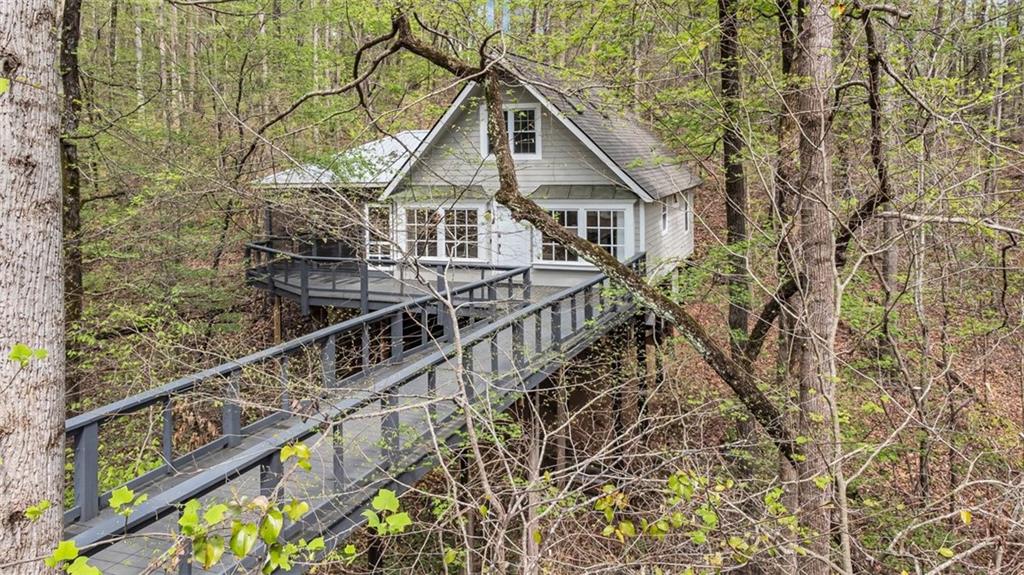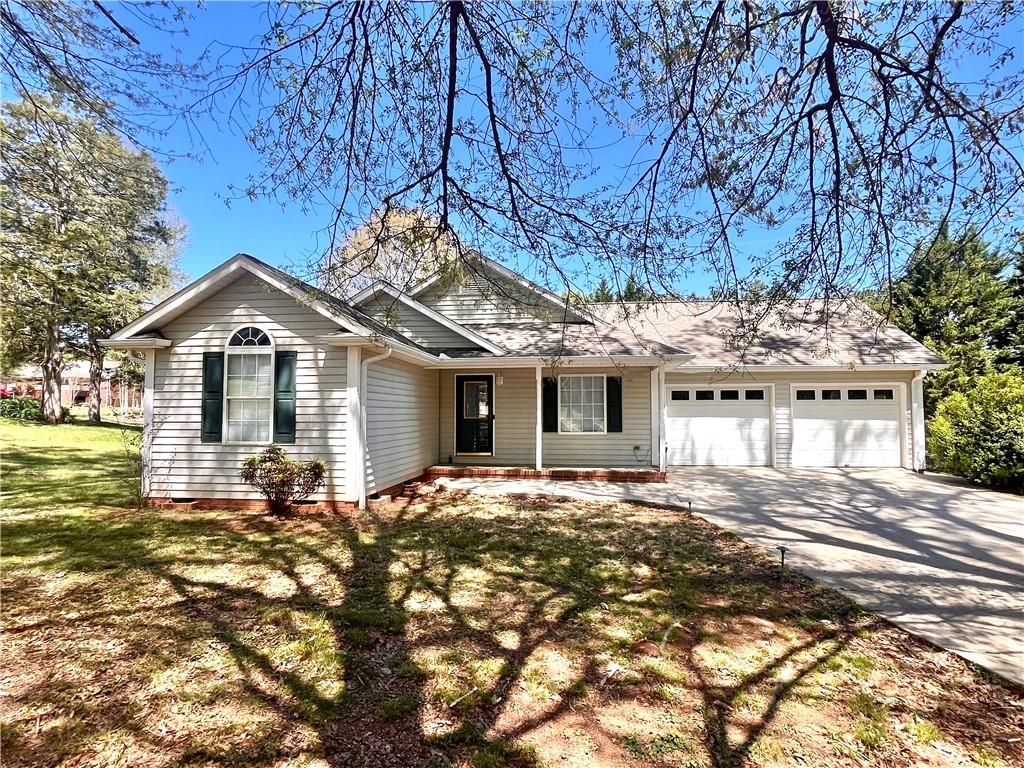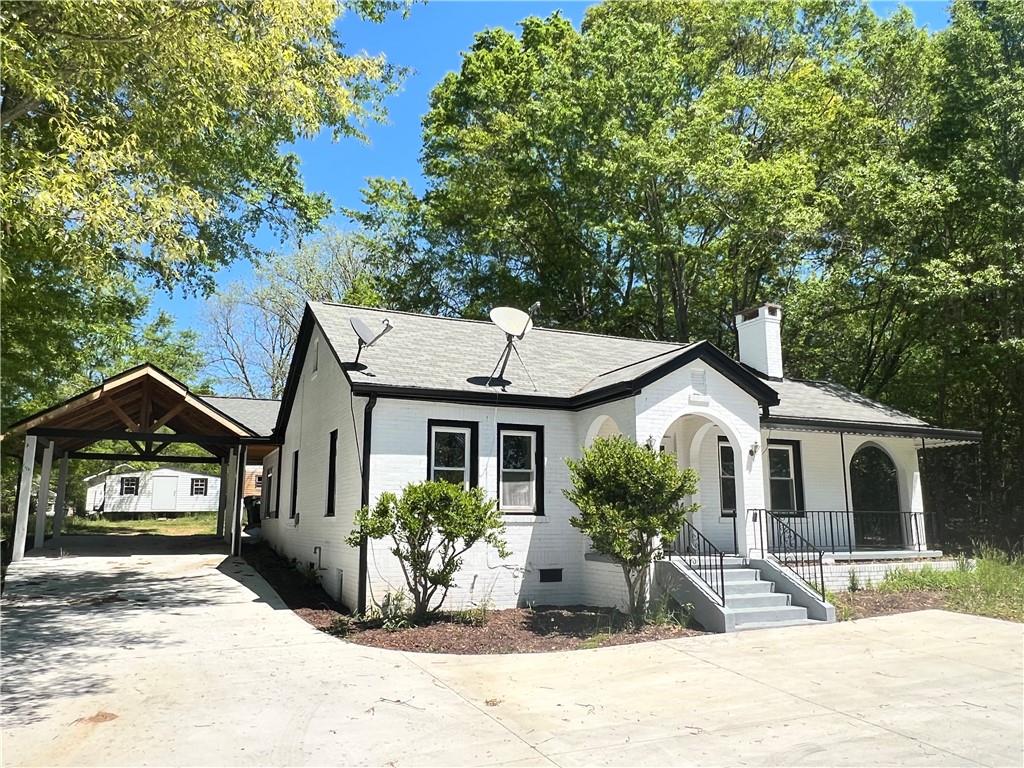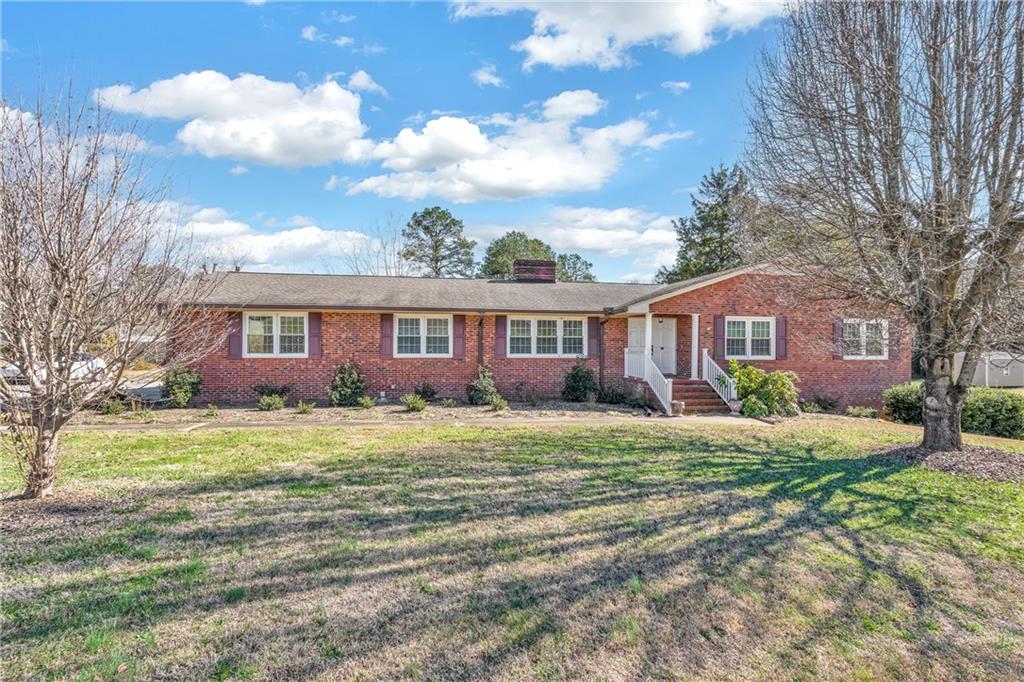113 Richland Creek Drive, Westminster, SC 29693
MLS# 20271912
Westminster, SC 29693
- 3Beds
- 2Full Baths
- N/AHalf Baths
- 1,636SqFt
- N/AYear Built
- 0.77Acres
- MLS# 20271912
- Residential
- Single Family
- Active
- Approx Time on Market1 month, 28 days
- Area202-Oconee County,sc
- CountyOconee
- SubdivisionRichland Creek
Overview
Welcome to your dream home in the heart of Richland Creek subdivision, zone for Seneca Schools. This stunning single story 3-bedroom, 2-bathroom is a must-see, tucked away in this cul-de-sac subdivision on a .77 acre flat lot.This craftsman-style home will impress you with the impeccable condition that makes this home feel brand new. The large open concept living area is adorned with newly installed LVP flooring throughout, creating a seamless and stylish flow. The kitchen, open to the extra large living space, is complete with stainless steel appliances and beautiful granite countertops, making every meal preparation a joy. The spacious laundry area is just off the living space, featuring custom-built cabinets for added convenience.Down the hall, you will find all three bedrooms. The master bedroom is located at the end of the hall, complete with a walk-in closet and a full bathroom with tile flooring. Both the guest and master bathrooms have been tastefully updated by the current owner, providing a touch of luxury.The new sliding door seamlessly connects the indoor and outdoor spaces, leading to a back deck perfect for entertaining or simply enjoying the tranquility of the surroundings. Imagine sipping your morning coffee on the front porch, basking in the sunrise, or unwinding in the backyard in the gazebo by the firepit at sunset, surrounded by the enchanting sound of music playing from the built-in marine-grade speakers.The 2-car garage is complete with shelving for all your storage needs and leads to a mudroom, making it easy to shed the all the book bags or shopping for the day and keep the home organized and clutter free.Other notable features include new shingles installed in 2022, ensuring the home is well-maintained and ready for its new owners. Located in Westminster but zone for Seneca schools. This residence is not only a beautiful but also conveniently situated approximately 8 minutes from Ram Cat Alley and near shopping, restaurants, and the hospital/medical care.
Association Fees / Info
Hoa: No
Bathroom Info
Full Baths Main Level: 2
Fullbaths: 2
Bedroom Info
Num Bedrooms On Main Level: 3
Bedrooms: Three
Building Info
Style: Craftsman
Basement: No/Not Applicable
Foundations: Crawl Space
Age Range: 11-20 Years
Roof: Architectural Shingles
Num Stories: One
Exterior Features
Exterior Features: Driveway - Concrete, Glass Door, Porch-Front, Tilt-Out Windows, Vinyl Windows
Exterior Finish: Stone, Vinyl Siding
Financial
Transfer Fee: No
Original Price: $365,000
Price Per Acre: $46,493
Garage / Parking
Storage Space: Garage, Outbuildings
Garage Capacity: 2
Garage Type: Attached Garage
Garage Capacity Range: Two
Interior Features
Interior Features: Blinds, Ceiling Fan, Ceilings-Smooth, Connection - Dishwasher, Connection - Washer, Countertops-Granite, Dryer Connection-Electric, Electric Garage Door, Walk-In Closet, Washer Connection
Appliances: Microwave - Built in, Range/Oven-Electric, Refrigerator, Water Heater - Electric
Floors: Luxury Vinyl Plank, Tile
Lot Info
Acres: 0.77
Acreage Range: .50 to .99
Marina Info
Misc
Usda: Yes
Other Rooms Info
Beds: 3
Master Suite Features: Full Bath, Master on Main Level, Walk-In Closet
Property Info
Inside Subdivision: 1
Type Listing: Exclusive Right
Room Info
Sale / Lease Info
Sale Rent: For Sale
Sqft Info
Sqft Range: 1500-1749
Sqft: 1,636
Tax Info
Unit Info
Utilities / Hvac
Utilities On Site: Electric, Public Water, Septic
Heating System: Central Electric, Forced Air
Electricity: Electric company/co-op
Cool System: Central Electric, Central Forced, Heat Pump
High Speed Internet: ,No,
Water Sewer: Septic Tank
Waterfront / Water
Lake Front: No
Water: Public Water
Courtesy of Red Hot Homes of Northgroup Real Estate - Clemson

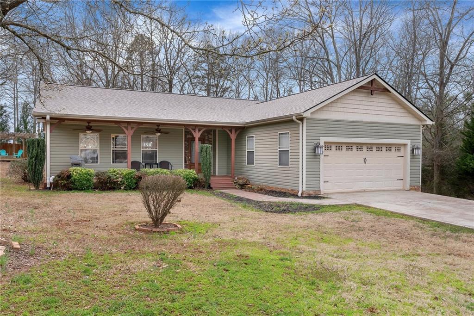
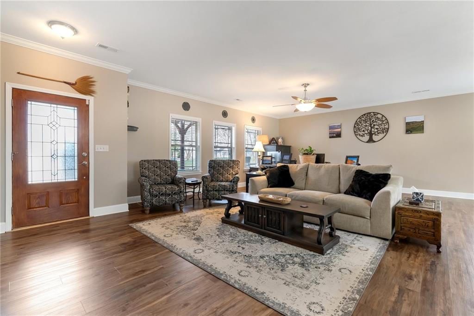
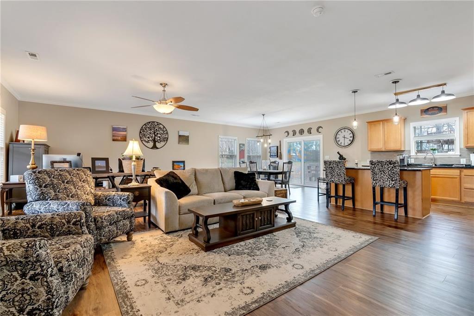
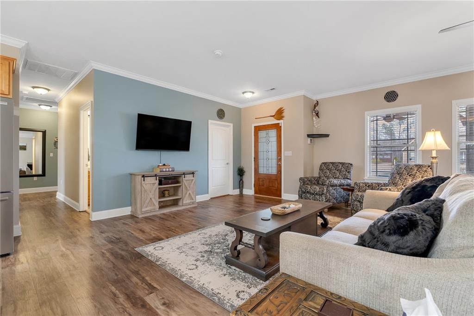
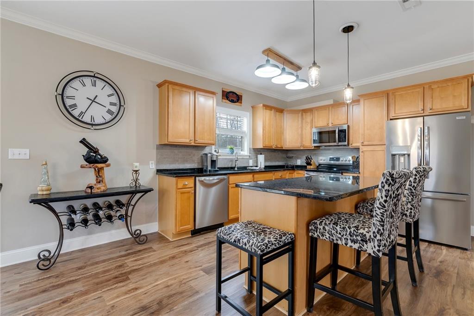
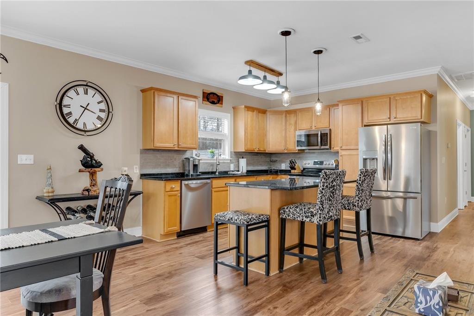
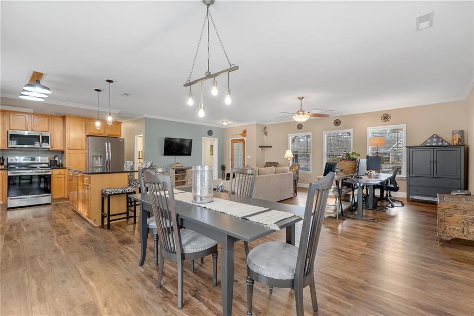
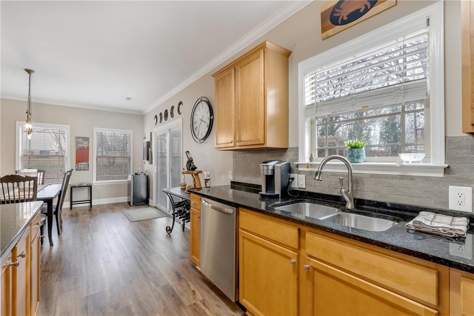
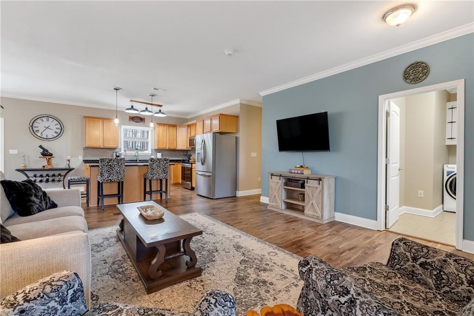
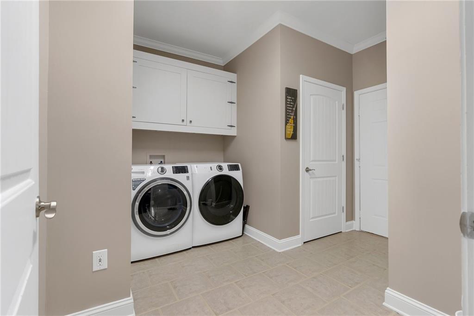
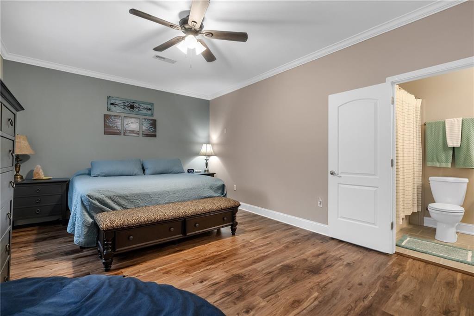
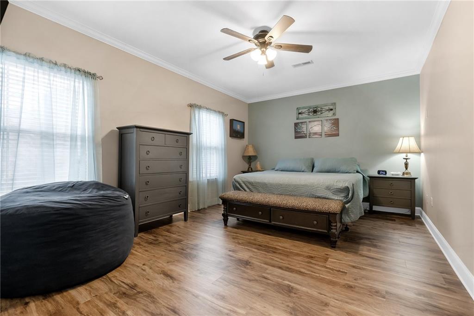
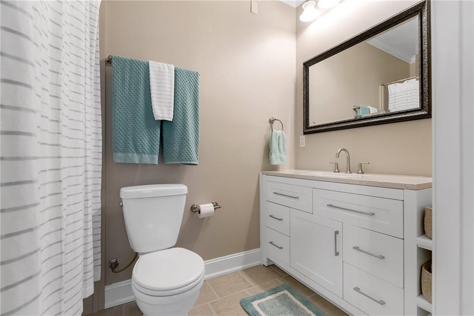
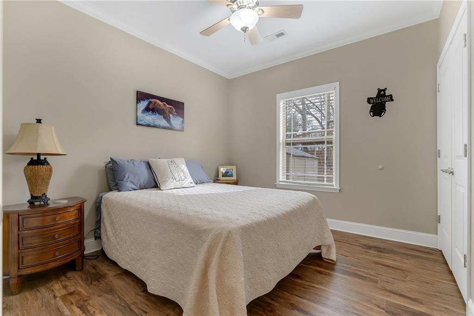
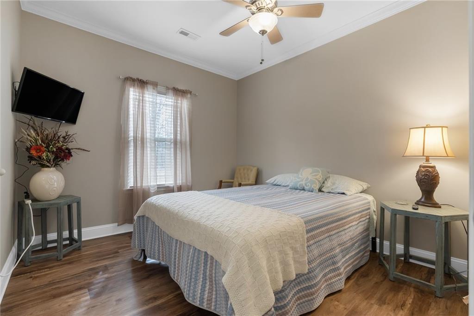
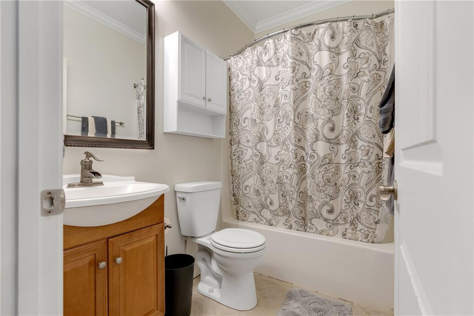
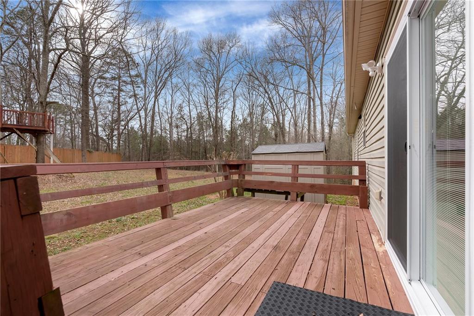
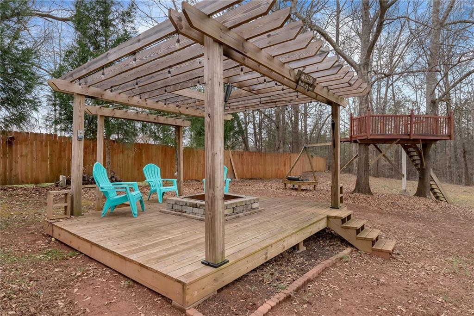
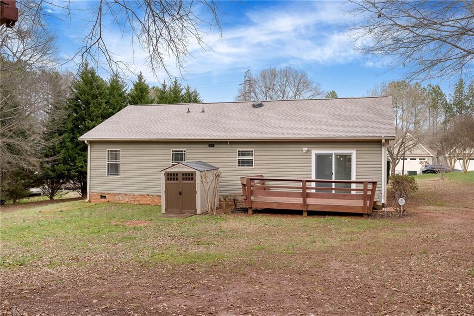
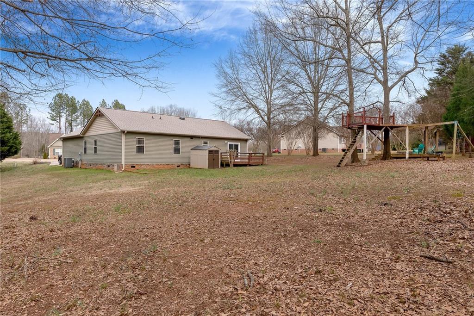
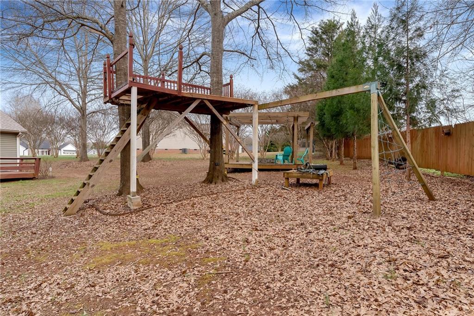
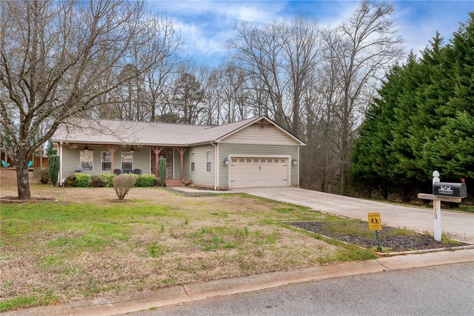
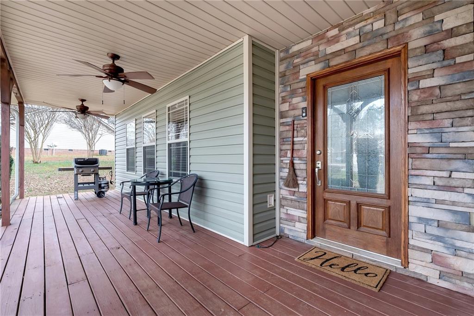
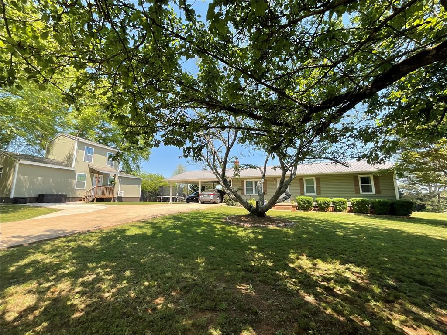
 MLS# 20273636
MLS# 20273636 