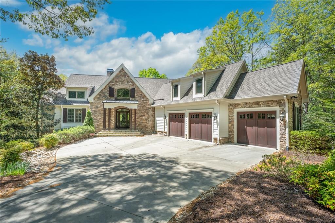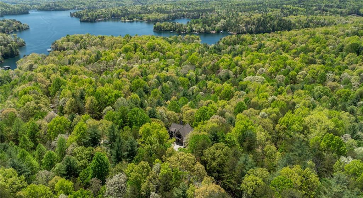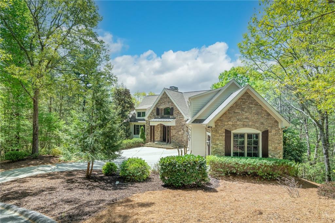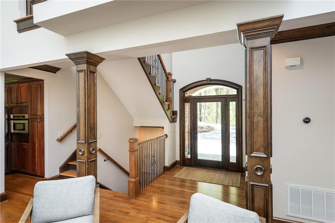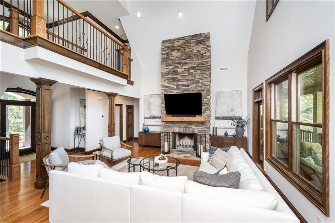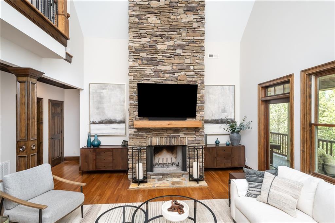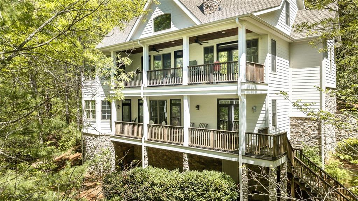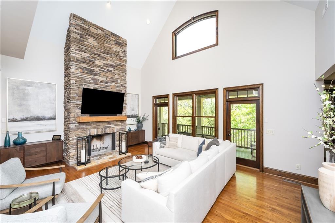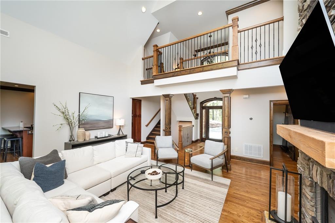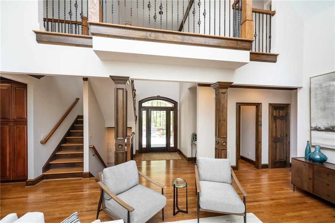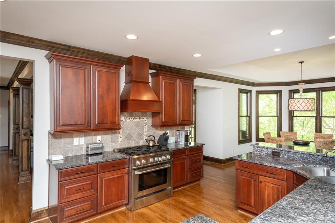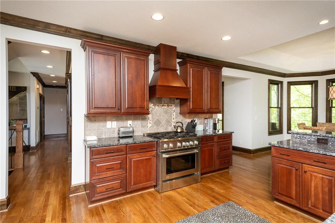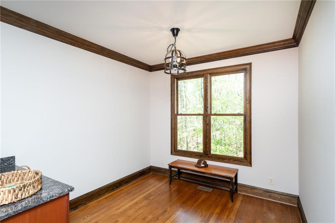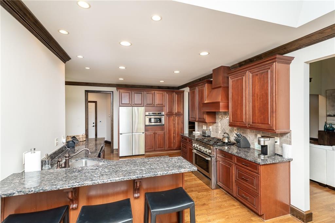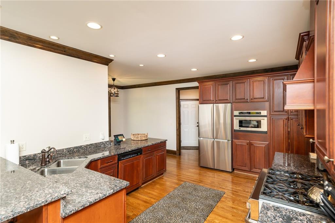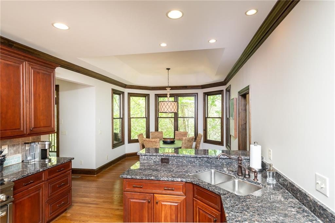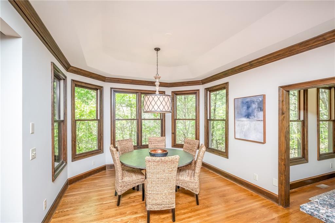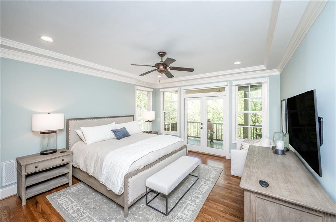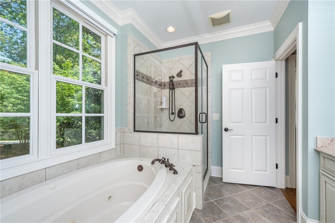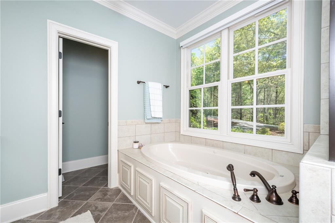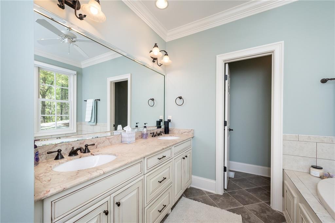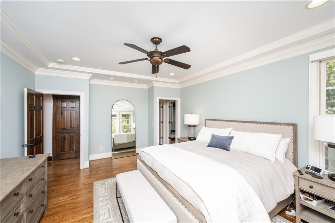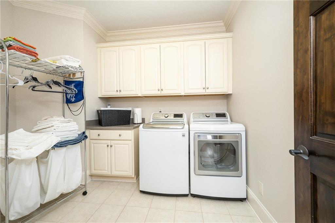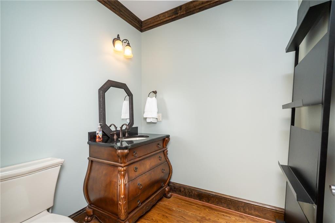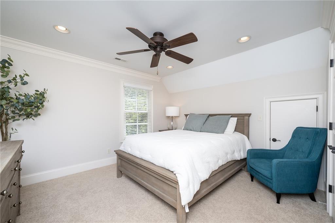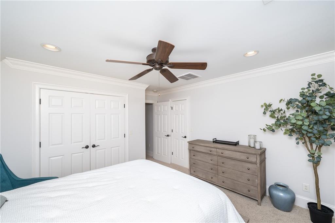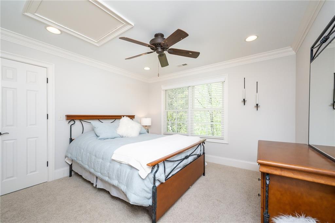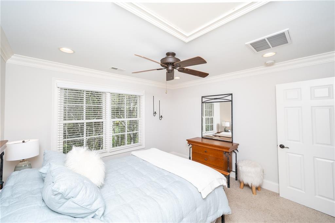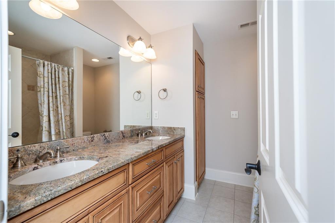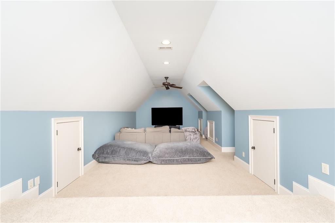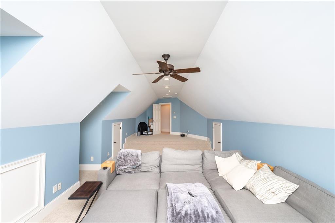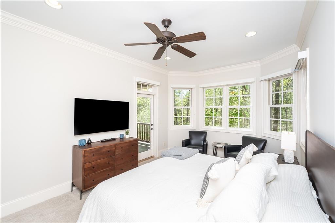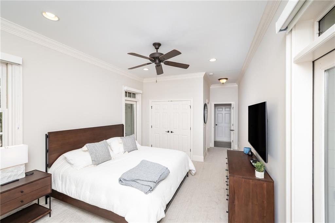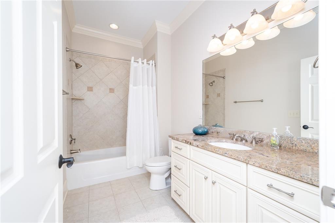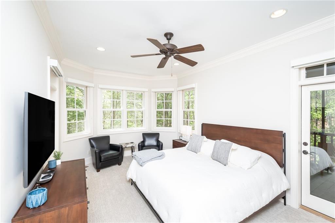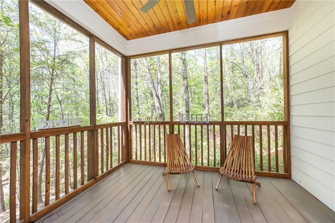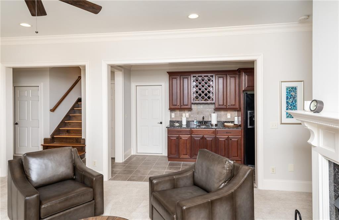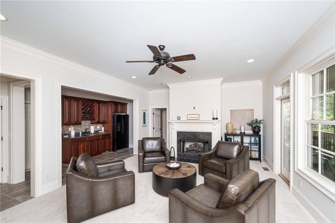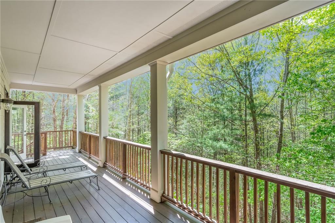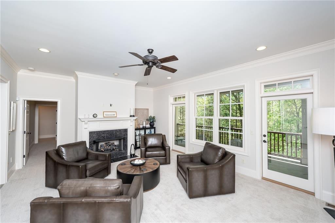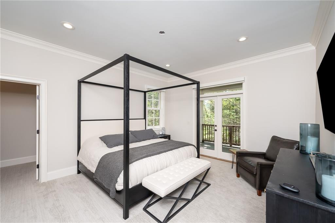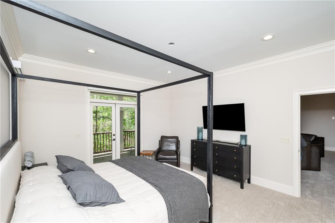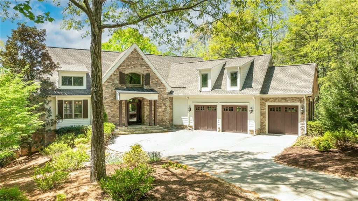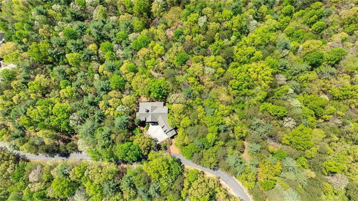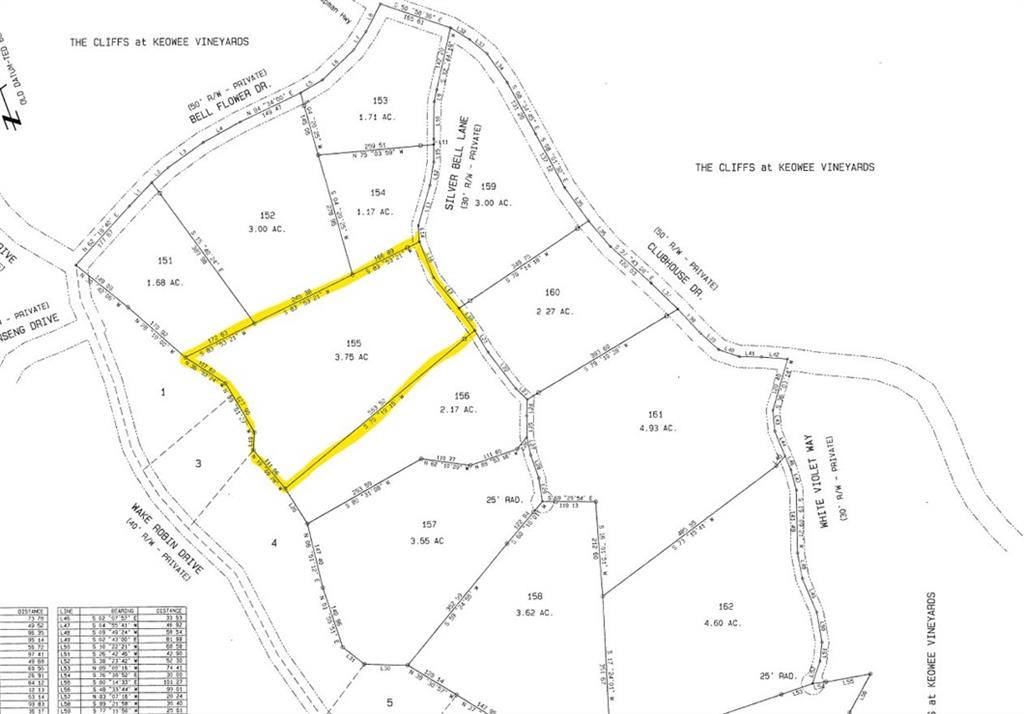110 Silver Bell Lane, Sunset, SC 29685
MLS# 20272872
Sunset, SC 29685
- 5Beds
- 3Full Baths
- 1Half Baths
- 4,386SqFt
- 2006Year Built
- 3.75Acres
- MLS# 20272872
- Residential
- Single Family
- Active
- Approx Time on Market25 days
- Area301-Pickens County,sc
- CountyPickens
- SubdivisionCliffs At Keowee Vineyards
Overview
Charming Donald Gardner cottage home nestled in the woods on 3.75 acres within walking distance of The Vineyards clubhouse offered fully furnished. With strong curb appeal, a private setting in the woods, updated and well maintained, this home offers the perfect weekend getaway or primary residence. An open floor plan with bright light, hardwood floors throughout the main level and natures view to the rear of the home provides a welcoming feel and sense of privacy while being located in the heart of the community. Main level provides a spacious master suite with access to the covered rear deck, a large family room with stone fireplace and vaulted ceiling, an open kitchen with dining area, large powder room and laundry room. Lower level features a cozy guest suite with adjoining screen porch, family recreation room with wet bar, refrigerator and wine rack, fireplace, and a new large bedroom suite (bath is partially finished/pre-plumbed/dual vanity on site), a second lower deck stretches across the rear of the home. Upstairs are 2 additional guest bedrooms, a large bedroom/media/bonus room over the garage and dual vanity bath. Any of the 5/6 bedrooms could be converted to an office, exercise room or other purposes. Updates: Roof 2019, in 2023 all 3 new Carrier HVACs with Aprilaire cleaners/dehumidifiers, new carpet, all TV's, Samsung Fridge, interior paint, Hunter Douglas blinds added to bedroom suites, and a new lower-level bedroom suite. All furniture and furnishings remain excluding owners personal items, some minor exclusions, and some tools.
Association Fees / Info
Hoa Fees: 2400
Hoa Fee Includes: Security
Hoa: Yes
Community Amenities: Clubhouse, Common Area, Fitness Facilities, Gate Staffed, Gated Community, Golf Course, Pets Allowed, Playground, Pool, Tennis, Walking Trail
Hoa Mandatory: 1
Bathroom Info
Halfbaths: 1
Num of Baths In Basement: 1
Full Baths Main Level: 1
Fullbaths: 3
Bedroom Info
Bedrooms In Basement: 2
Num Bedrooms On Main Level: 1
Bedrooms: Five
Building Info
Style: Craftsman
Basement: Ceiling - Some 9' +, Ceilings - Smooth, Cooled, Daylight, Finished, Full, Heated, Walkout, Workshop, Yes
Foundations: Basement, Radon Mitigation System
Age Range: 11-20 Years
Roof: Architectural Shingles
Num Stories: Three or more
Year Built: 2006
Exterior Features
Exterior Features: Deck, Driveway - Concrete, Glass Door, Porch-Screened, Underground Irrigation
Exterior Finish: Cement Planks, Stone
Financial
Gas Co: propane
Transfer Fee: No
Original Price: $1,449,000
Price Per Acre: $38,640
Garage / Parking
Storage Space: Basement, Floored Attic, Garage
Garage Capacity: 3
Garage Type: Attached Garage
Garage Capacity Range: Three
Interior Features
Interior Features: 2-Story Foyer, Alarm System-Owned, Blinds, Cable TV Available, Cathdrl/Raised Ceilings, Ceiling Fan, Ceilings-Smooth, Connection - Dishwasher, Connection - Washer, Countertops-Granite, Countertops-Other, Dryer Connection-Electric, Electric Garage Door, Fireplace, Fireplace - Multiple, Fireplace-Gas Connection, Gas Logs, Smoke Detector, Some 9' Ceilings, Walk-In Closet, Walk-In Shower, Washer Connection
Appliances: Cooktop - Gas, Dishwasher, Disposal, Dryer, Dual Fuel Range, Microwave - Built in, Refrigerator, Washer, Water Heater - Gas
Floors: Carpet, Ceramic Tile, Hardwood
Lot Info
Lot: W155
Lot Description: Trees - Mixed, Gentle Slope, Level, Shade Trees, Underground Utilities, Wooded
Acres: 3.75
Acreage Range: 1-3.99
Marina Info
Misc
Other Rooms Info
Beds: 5
Master Suite Features: Double Sink, Full Bath, Master on Main Level, Shower - Separate, Tub - Jetted, Walk-In Closet
Property Info
Inside Subdivision: 1
Type Listing: Exclusive Right
Room Info
Specialty Rooms: Breakfast Area, Laundry Room, Living/Dining Combination, Recreation Room
Sale / Lease Info
Sale Rent: For Sale
Sqft Info
Basement Unfinished Sq Ft: 350
Basement Finished Sq Ft: 1375
Sqft Range: 4000-4499
Sqft: 4,386
Tax Info
Tax Year: 2023
County Taxes: 14,656
Tax Rate: 6%
City Taxes: n/a
Unit Info
Utilities / Hvac
Utilities On Site: Electric, Propane Gas, Public Water, Septic, Telephone, Underground Utilities
Electricity Co: Duke
Heating System: Central Electric, More than One Unit, Propane Gas
Cool System: Central Electric, Multi-Zoned
Cable Co: Upcountry
High Speed Internet: ,No,
Water Co: Six Mile
Water Sewer: Septic Tank
Waterfront / Water
Lake: Keowee
Lake Front: Interior Lot
Lake Features: Community Slip
Water: Public Water
Courtesy of Trip Agerton of Justin Winter & Associates

