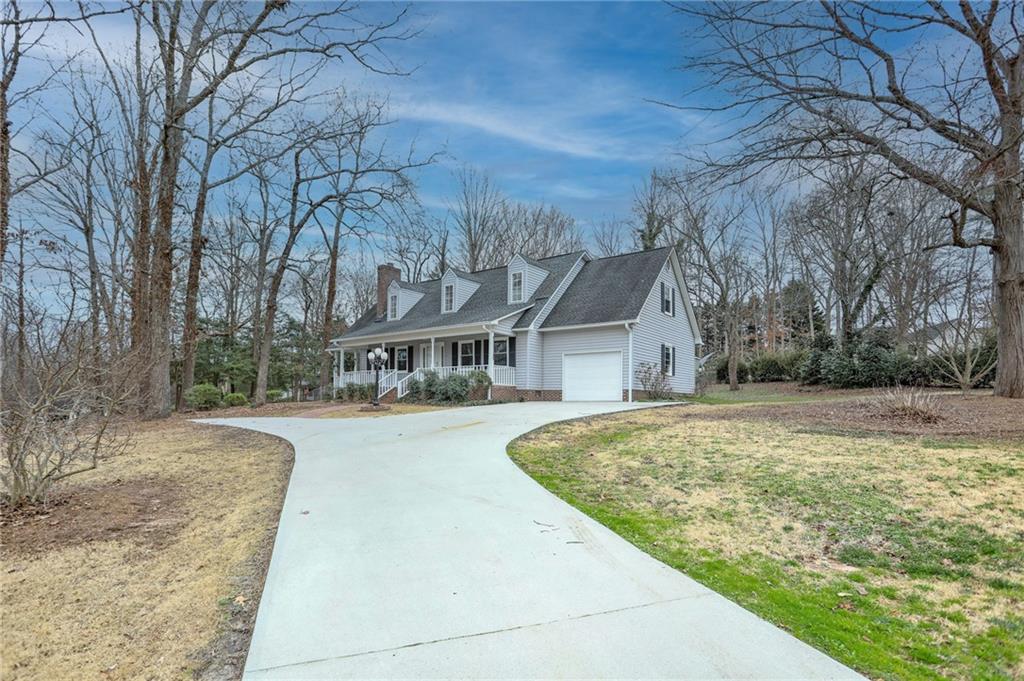1075 Anderson Drive, Liberty, SC 29657
MLS# 20268571
Liberty, SC 29657
- 2Beds
- 1Full Baths
- N/AHalf Baths
- 1,256SqFt
- 1953Year Built
- 12.81Acres
- MLS# 20268571
- Residential
- Single Family
- Active
- Approx Time on Market5 months, 22 days
- Area304-Pickens County,sc
- CountyPickens
- SubdivisionN/A
Overview
House & Acreage! Back on the market due to no fault of the seller. Acreage can be subdivided, used for horses, for commercial, or simply to add to your privacy--8.06 of the 12.81 acres are in the county! House and 4.75 acres are within city. The house sits at the back of 4.75 with 500' road frontage offering so much privacy. The charming 1950's country home has been well-maintained. A covered front porch begs you to sit a while! Beautifully refinished original hardwoods, door arches, picture window, original bathroom tile in excellent condition are just a few lovely features of this period home. Eat-in style kitchen with plenty of counter space and cabinets. When company comes, you'll appreciate the gracious size dining room situated between the den and kitchen. Central to the home is the large living area with a brick surround fireplace, gas logs, and lovely picture window. Bedrooms are at the back corners of the home with a full bath at the center. Looking for a laundry area hidden from view? Enjoy the walk-in laundry area with folding counter and storage cabinets just off the kitchen with separate entrance from the outside...no tracking in dirty shoes. And, you just have to see the floored & walled attic! Detached 2 car garage/workshop/storage area with electricity. Seller is offering a Home Warranty for buyer confidence. Grab your agent and come tour this special property.
Association Fees / Info
Hoa Fee Includes: Not Applicable
Hoa: No
Bathroom Info
Full Baths Main Level: 1
Fullbaths: 1
Bedroom Info
Num Bedrooms On Main Level: 2
Bedrooms: Two
Building Info
Style: Bungalow
Basement: No/Not Applicable
Foundations: Crawl Space
Age Range: Over 50 Years
Num Stories: One
Year Built: 1953
Exterior Features
Exterior Finish: Vinyl Siding
Financial
Gas Co: Fort Hill
Transfer Fee: No
Original Price: $425,901
Price Per Acre: $29,274
Garage / Parking
Storage Space: Floored Attic, Garage
Garage Capacity: 2
Garage Type: Detached Garage
Garage Capacity Range: Two
Interior Features
Interior Features: Attic Stairs-Disappearing, Blinds, Ceilings-Smooth, Countertops-Solid Surface, Fireplace, Fireplace-Gas Connection, Gas Logs
Appliances: Dryer, Range/Oven-Electric, Refrigerator, Washer, Water Heater - Electric
Floors: Hardwood, Tile, Vinyl
Lot Info
Lot Description: Trees - Mixed, Gentle Slope, Shade Trees, Sidewalks
Acres: 12.81
Acreage Range: Over 10
Marina Info
Misc
Horses Allowed: Yes
Other Rooms Info
Beds: 2
Master Suite Features: Master on Main Level
Property Info
Inside City Limits: Yes
Type Listing: Exclusive Right
Room Info
Specialty Rooms: Laundry Room, Workshop
Room Count: 6
Sale / Lease Info
Sale Rent: For Sale
Sqft Info
Sqft Range: 1000-1249
Sqft: 1,256
Tax Info
Tax Year: 2022
County Taxes: 1577
Tax Rate: 4%
Unit Info
Utilities / Hvac
Utilities On Site: Natural Gas, Public Water, Septic
Electricity Co: Duke Power
Heating System: Central Electric, Heat Pump
Electricity: Electric company/co-op
Cool System: Central Electric, Heat Pump
High Speed Internet: ,No,
Water Co: City of Liberty
Water Sewer: Septic Tank
Waterfront / Water
Lake Front: No
Water: Public Water
Courtesy of Ronda Ellison of Axcent Realty

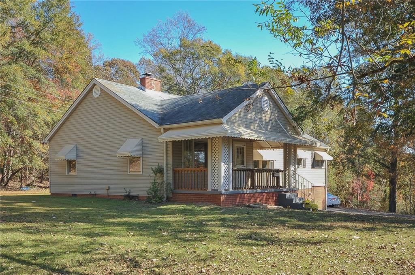
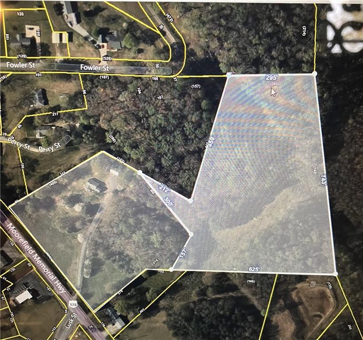
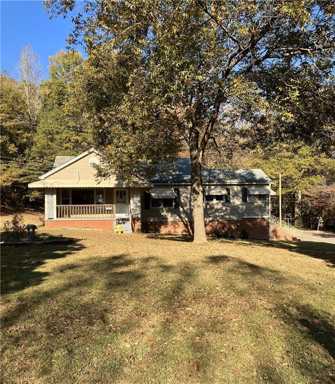
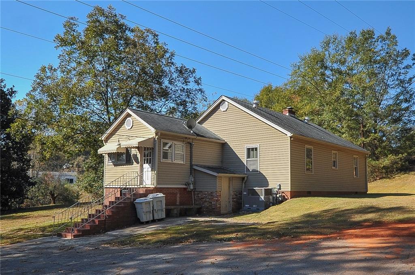
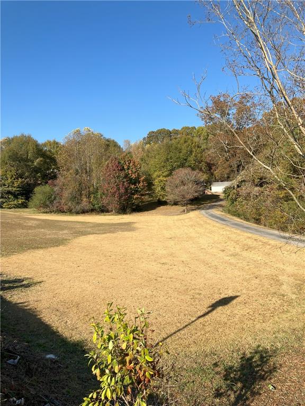
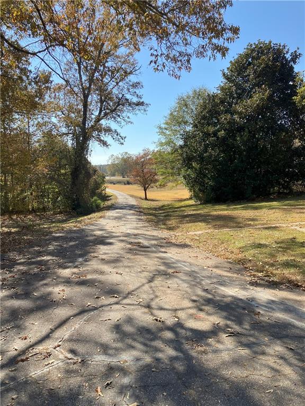
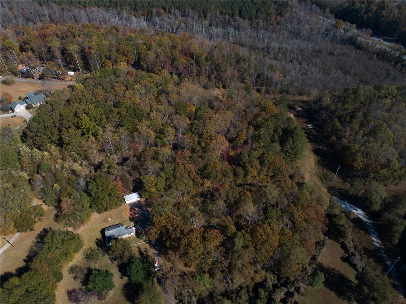
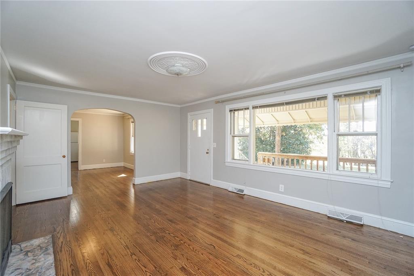
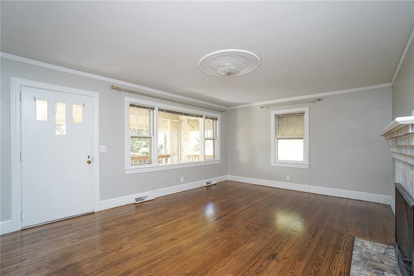
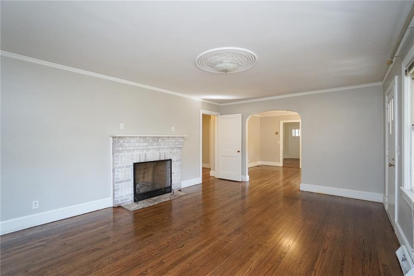
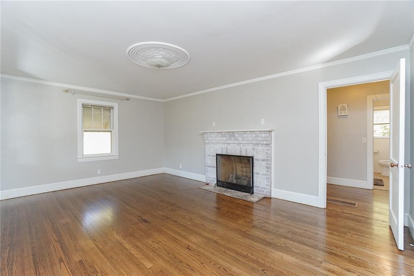
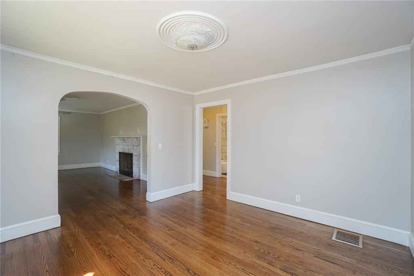
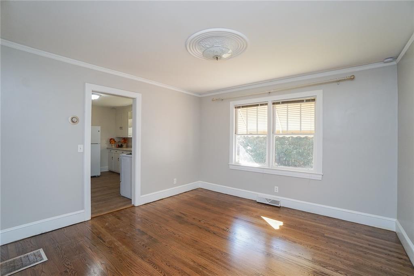
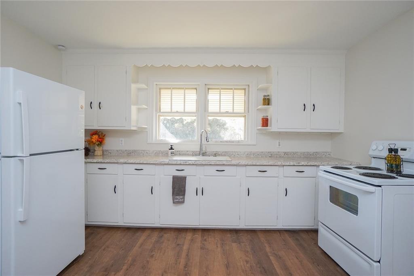
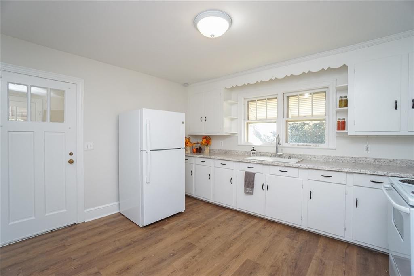
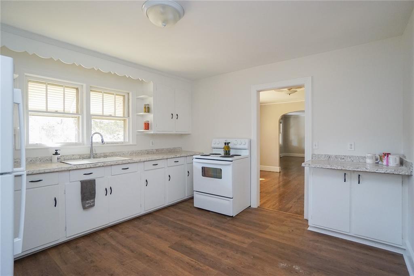
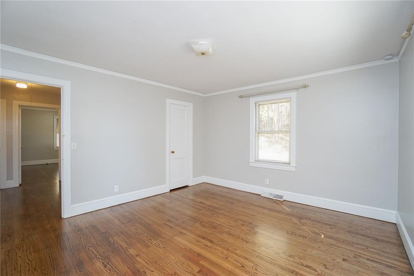
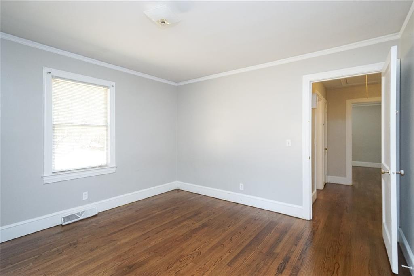
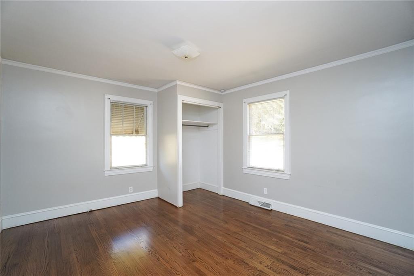
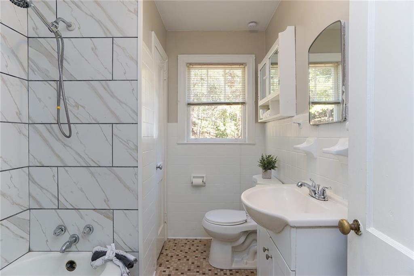
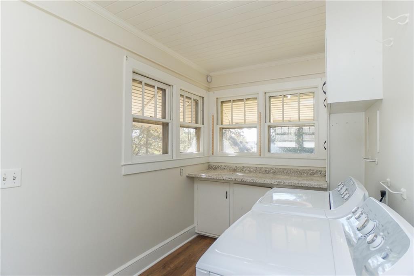
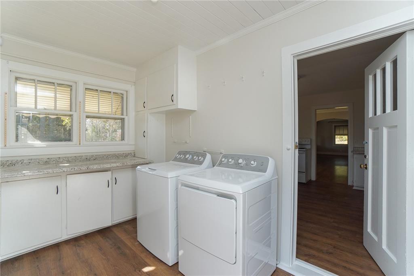
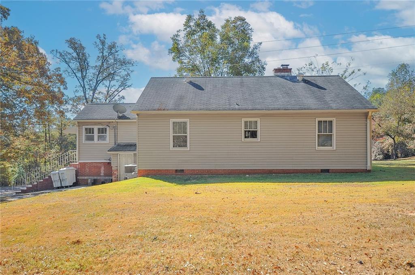
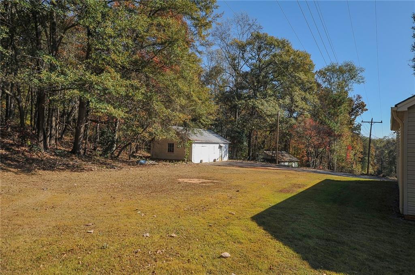
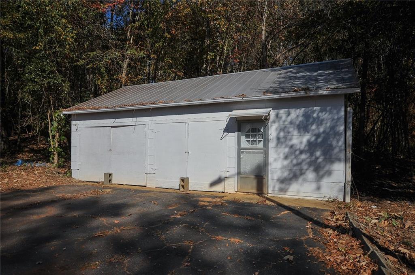
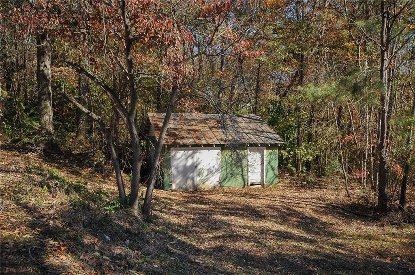
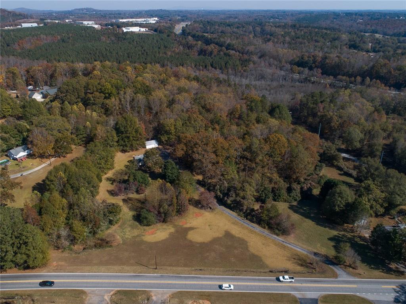
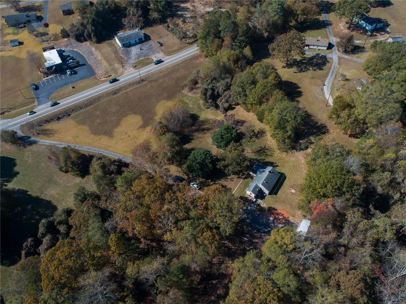
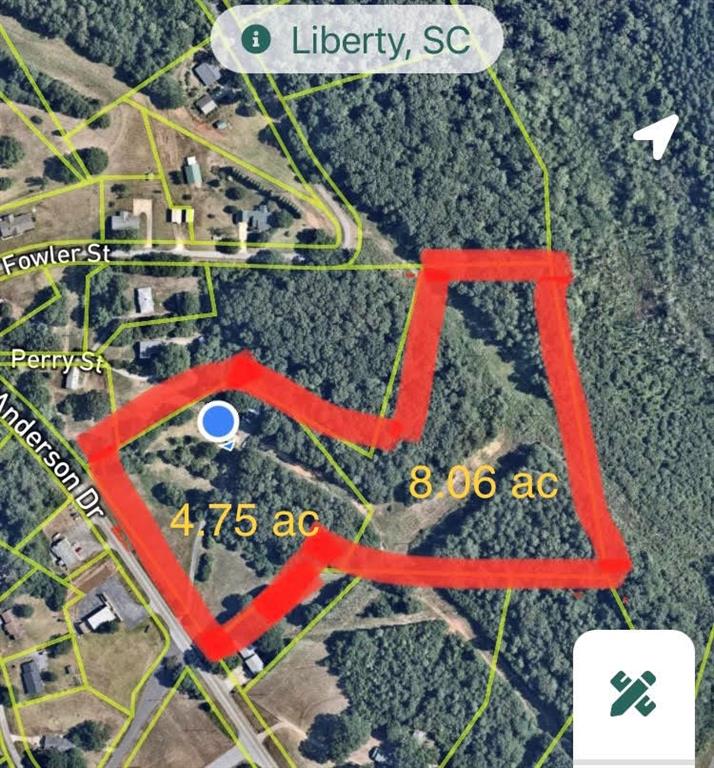
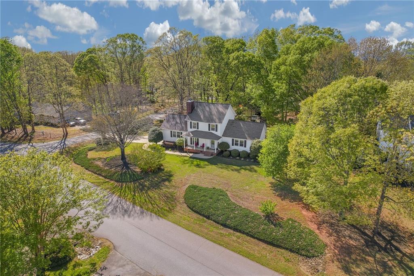
 MLS# 20273925
MLS# 20273925 