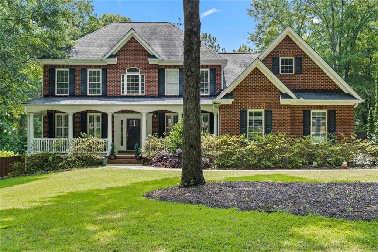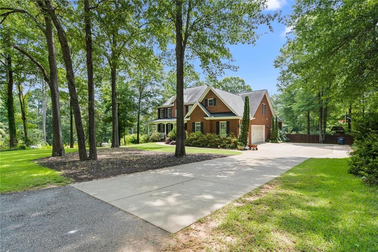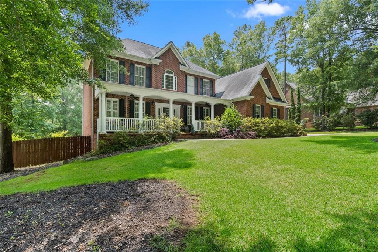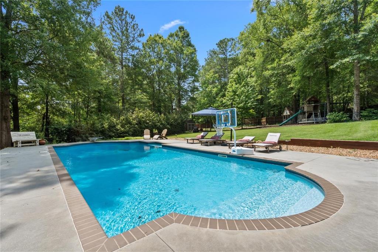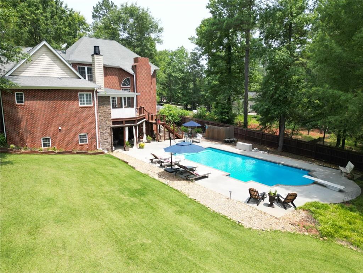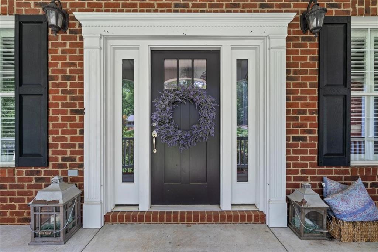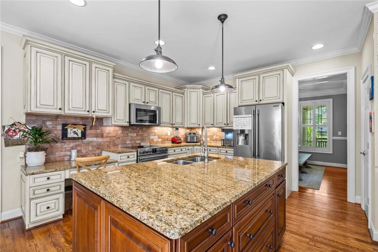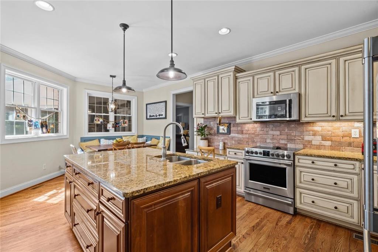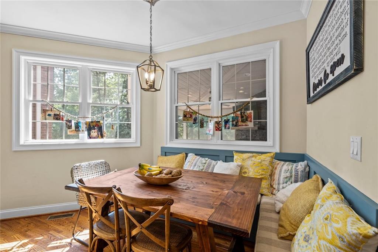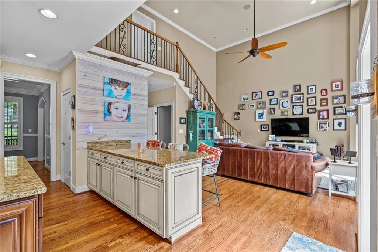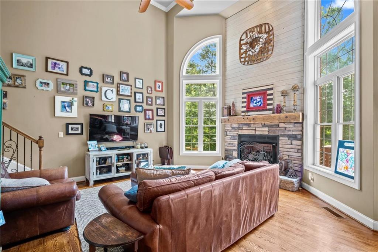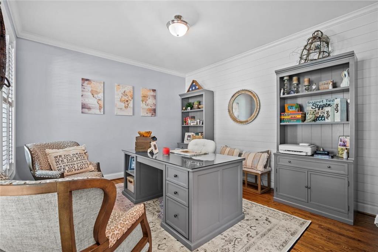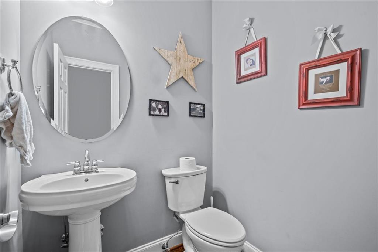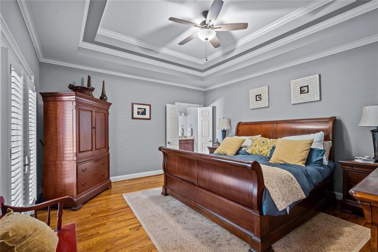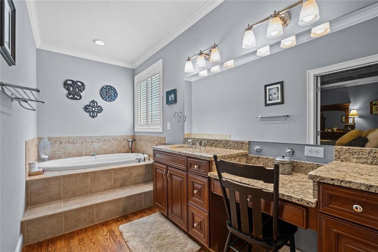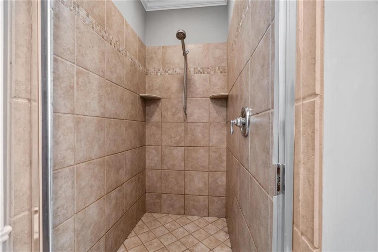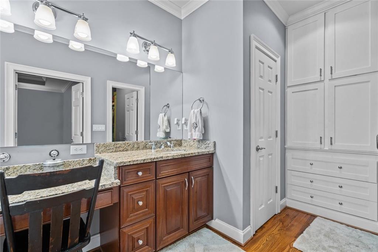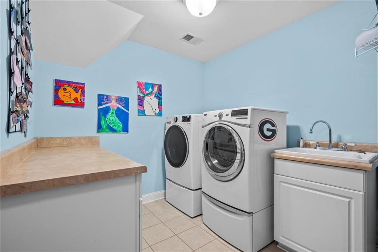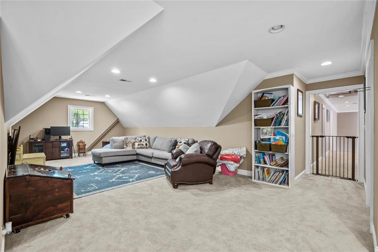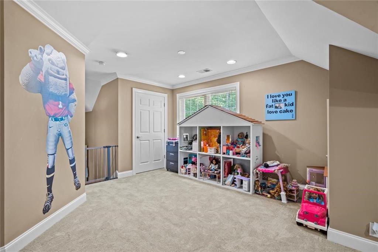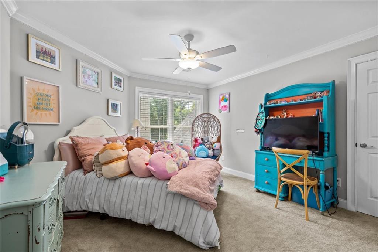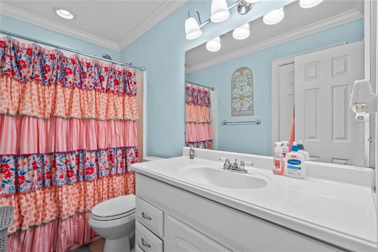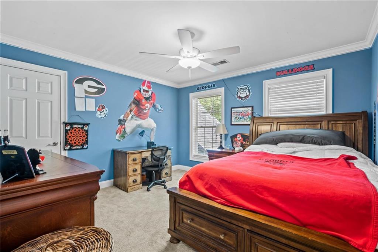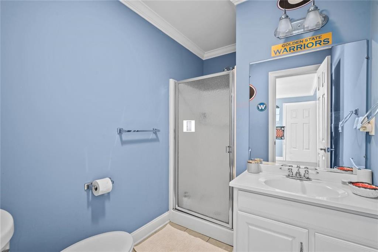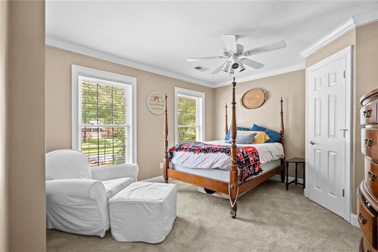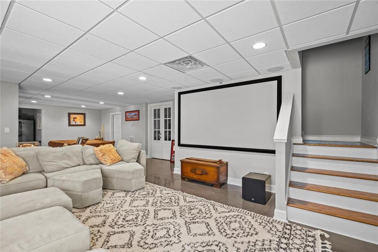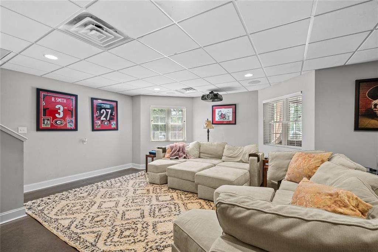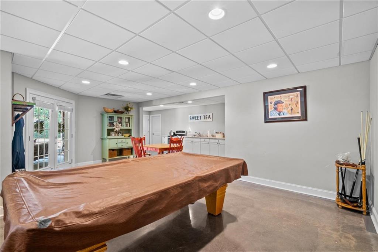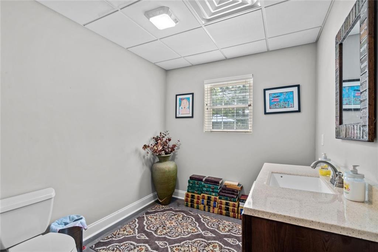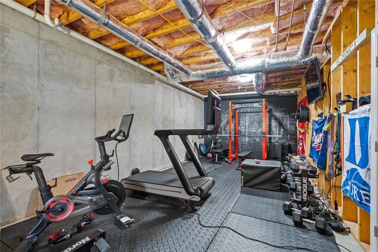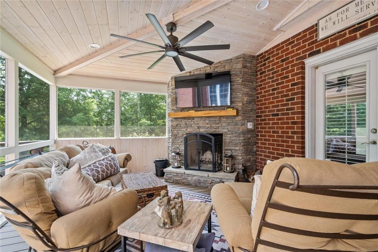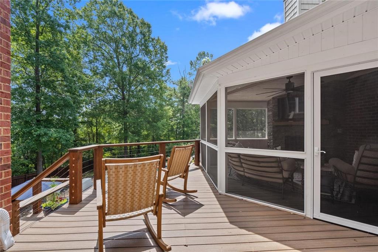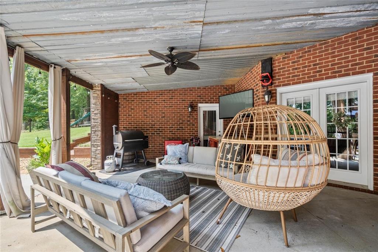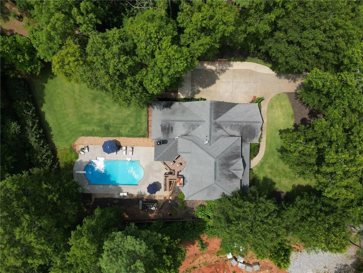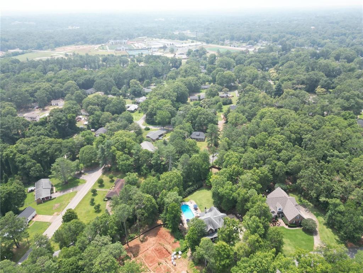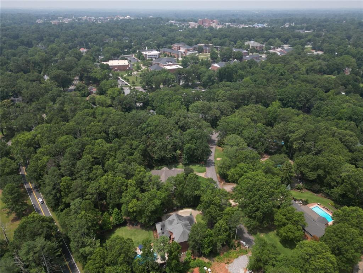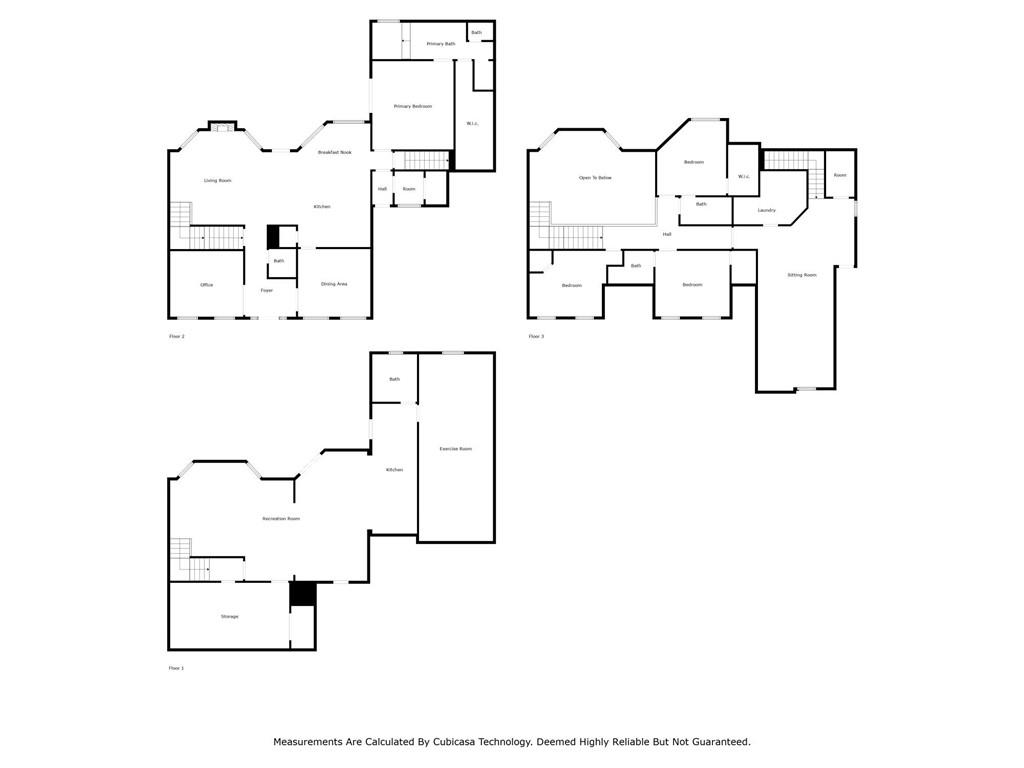105 Regent Road, Anderson, SC 29621
MLS# 20264083
Anderson, SC 29621
- 4Beds
- 3Full Baths
- 2Half Baths
- 5,403SqFt
- 2008Year Built
- 0.87Acres
- MLS# 20264083
- Residential
- Single Family
- Active
- Approx Time on Market9 months, 20 days
- Area109-Anderson County,sc
- CountyAnderson
- SubdivisionAllen Hill Wood
Overview
Welcome to 105 Regent Road, a stunning residence that embodies the epitome of comfortable and luxurious living. Located in the desirable city of Anderson, South Carolina, this exceptional property is now available for sale, offering an unparalleled opportunity to own a truly remarkable home. As you approach 105 Regent Road, be prepared to be captivated by its charming curb appeal. The beautifully manicured landscaping and inviting front porch to provide a warm welcome to both residents and guests. Step inside and prepare to be amazed. This meticulously designed home boasts a spacious and open layout. With 4 bedrooms, 5 bathrooms, and ample living spaces, this property offers the perfect balance of privacy and togetherness for the entire family. The gourmet kitchen is a chef's dream come true, featuring top-of-the-line appliances, custom cabinetry, and exquisite space for entertaining. Whether you're hosting a grand dinner party or preparing a casual family meal, this culinary haven is sure to impress. The master suite is a private sanctuary within this magnificent home. With its generous size, and a luxurious ensuite bathroom, it provides the perfect retreat to unwind and rejuvenate after a long day. The additional bedrooms are equally spacious and thoughtfully designed to cater to the needs of your family or guests. The beauty of 105 Regent Road extends beyond its interior. Step out into the backyard, where you'll discover a true oasis. The beautiful patio area beckons you to relax and soak up the sunshine, while the lush green lawn provides ample space for outdoor activities and entertaining.Conveniently situated next to Anderson University, this home offers easy access to a wide array of amenities, including shopping centers, dining establishments, and recreational facilities. Commuters will appreciate the proximity to major highways, simplifying travel to nearby cities.105 Regent Road is not just a home; it's a lifestyle. Embrace the warmth of the community, indulge in the local parks, and experience the sense of belonging that this neighborhood offers.This is a rare opportunity to own a truly exceptional home in Anderson, SC. Don't miss your chance to make 105 Regent Road your very own. Contact us today to schedule a private tour and see for yourself why this property is the epitome of luxury and comfort.
Association Fees / Info
Hoa: Yes
Hoa Mandatory: 1
Bathroom Info
Halfbaths: 2
Num of Baths In Basement: 1
Full Baths Main Level: 1
Fullbaths: 3
Bedroom Info
Num Bedrooms On Main Level: 1
Bedrooms: Four
Building Info
Style: Craftsman
Basement: Cooled, Finished, Full, Heated, Inside Entrance, Walkout
Foundations: Basement
Age Range: 11-20 Years
Roof: Architectural Shingles
Num Stories: Three or more
Year Built: 2008
Exterior Features
Exterior Features: Balcony, Deck, Driveway - Concrete, Fenced Yard, Insulated Windows, Landscape Lighting, Patio, Pool-In Ground, Porch-Front, Porch-Screened, Some Storm Doors, Some Storm Windows, Underground Irrigation
Exterior Finish: Brick
Financial
Gas Co: Piedmont
Transfer Fee: No
Original Price: $929,900
Price Per Acre: $97,586
Garage / Parking
Storage Space: Basement, Garage
Garage Capacity: 3
Garage Type: Attached Garage
Garage Capacity Range: Three
Interior Features
Interior Features: Blinds, Cathdrl/Raised Ceilings, Ceiling Fan, Ceilings-Smooth, Connection - Dishwasher, Countertops-Granite, Electric Garage Door, Fireplace, Fireplace-Gas Connection, Jetted Tub, Laundry Room Sink, Plantation Shutters, Smoke Detector, Walk-In Closet, Walk-In Shower, Washer Connection
Appliances: Cooktop - Smooth, Dishwasher, Disposal, Microwave - Built in, Range/Oven-Electric
Floors: Hardwood, Tile
Lot Info
Lot: 11
Lot Description: Trees - Hardwood, Gentle Slope
Acres: 0.87
Acreage Range: .50 to .99
Marina Info
Misc
Other Rooms Info
Beds: 4
Master Suite Features: Double Sink, Exterior Access, Full Bath, Master on Main Level, Shower - Separate, Tub - Jetted, Walk-In Closet
Property Info
Inside City Limits: Yes
Inside Subdivision: 1
Type Listing: Exclusive Right
Room Info
Specialty Rooms: Bonus Room, Exercise Room, Laundry Room, Office/Study, Recreation Room
Room Count: 14
Sale / Lease Info
Sale Rent: For Sale
Sqft Info
Basement Unfinished Sq Ft: 450
Basement Finished Sq Ft: 1400
Sqft Range: 5000-5499
Sqft: 5,403
Tax Info
Tax Year: 2022
County Taxes: 3600
Tax Rate: 4%
Unit Info
Utilities / Hvac
Electricity Co: Duke Power
Heating System: Central Gas
Cool System: Central Gas
Cable Co: Spectrum
High Speed Internet: Yes
Water Co: City
Water Sewer: Public Sewer
Waterfront / Water
Lake Front: No
Water: Public Water
Courtesy of Landen Hamrick of Great Homes Of South Carolina

