105 Port Drive, Seneca, SC 29672
MLS# 20272595
Seneca, SC 29672
- 4Beds
- 3Full Baths
- 1Half Baths
- 3,747SqFt
- 2005Year Built
- 0.65Acres
- MLS# 20272595
- Residential
- Single Family
- Active
- Approx Time on Market1 month, 9 days
- Area207-Oconee County,sc
- CountyOconee
- SubdivisionSouth Port Vill
Overview
Welcome to 105 South Port Drive, your future dream home nestled in South Port Village Subdivision. This interior Lake Keowee home is more than just a home, it's a lifestyle. As you step inside, you'll immediately be drawn to the dramatic cathedral ceiling in the living area. This house boasts an expansive 3,728 square feet of open living space that seamlessly combines the living area, dining, and kitchen. These features create an inviting atmosphere that's perfect for both everyday living and entertaining.The kitchen is every chef's paradise, complete with granite countertops, a large gas stove, wall oven with built in microwave, and a bar top. The adjacent breakfast area is perfect for those leisurely morning meals.The spacious owner's suite is a true sanctuary offering additional space for a sitting area, nursery, or office space. The suite features a full bathroom with double sinks, walk-in shower, jetted tub, and generous walk-in closet. A split floor plan includes 2 additional bedrooms with a full bath, plus a bonus room with another full bath.Not to forget, a separate laundry room comes with a stand-up freezer and additional cabinets for storage above the washer and dryer.Step outside to your very own outdoor oasis complete with a screened-in porch and sprawling deck overlooking a beautiful saltwater in-ground pool. This backyard is the perfect setting to create lifelong memories with family and friends.South Port Village offers a walking trail/cart path that leads to a gazebo with stunning lake views As well as community dock, kayak launch with storage area for your kayaks/ canoes, as well as storage for boats/ RVs. This community is only 2 minutes from Keowee Marina and the Tiki Hut restaurant. And its stellar location means you're just minutes from restaurants, shopping, medical facilities, and the Clemson University.Priced at $625,000, this 4-bedroom, 3.5-bathroom home is a unique find and won't last long. Don't miss out on the opportunity to make this beautiful house your new home.
Association Fees / Info
Hoa Fees: 719
Hoa Fee Includes: Recreation Facility, Street Lights
Hoa: Yes
Community Amenities: Common Area, Dock, Gated Community, Pets Allowed, Storage, Walking Trail, Water Access
Hoa Mandatory: 1
Bathroom Info
Halfbaths: 1
Full Baths Main Level: 2
Fullbaths: 3
Bedroom Info
Num Bedrooms On Main Level: 3
Bedrooms: Four
Building Info
Style: Traditional
Basement: No/Not Applicable
Foundations: Crawl Space
Age Range: 11-20 Years
Roof: Architectural Shingles
Num Stories: One and a Half
Year Built: 2005
Exterior Features
Exterior Features: Deck, Driveway - Concrete, Fenced Yard, Glass Door, Insulated Windows, Pool-In Ground, Porch-Front, Tilt-Out Windows, Vinyl Windows
Exterior Finish: Brick, Vinyl Siding
Financial
Transfer Fee: Unknown
Original Price: $625,000
Price Per Acre: $96,153
Garage / Parking
Storage Space: Garage
Garage Capacity: 2
Garage Type: Attached Garage
Garage Capacity Range: Two
Interior Features
Interior Features: Blinds, Cathdrl/Raised Ceilings, Ceiling Fan, Ceilings-Smooth, Connection - Dishwasher, Connection - Ice Maker, Connection - Washer, Countertops-Granite, Dryer Connection-Electric, Electric Garage Door, Fireplace, Fireplace-Gas Connection, Gas Logs, Glass Door, Jetted Tub, Smoke Detector, Some 9' Ceilings, Walk-In Closet, Walk-In Shower, Washer Connection
Appliances: Cooktop - Gas, Dishwasher, Dryer, Freezer, Gas Stove, Microwave - Built in, Refrigerator, Wall Oven, Washer, Water Heater - Electric
Floors: Carpet, Ceramic Tile, Hardwood
Lot Info
Lot: 44
Lot Description: Corner, Gentle Slope, Level, Shade Trees, Underground Utilities, Water Access
Acres: 0.65
Acreage Range: .50 to .99
Marina Info
Misc
Other Rooms Info
Beds: 4
Master Suite Features: Double Sink, Exterior Access, Master on Main Level, Shower - Separate, Sitting Area, Tub - Jetted, Tub - Separate, Walk-In Closet
Property Info
Inside City Limits: Yes
Inside Subdivision: 1
Type Listing: Exclusive Right
Room Info
Specialty Rooms: Bonus Room, Breakfast Area, Formal Dining Room, Laundry Room, Office/Study, Sun Room
Room Count: 9
Sale / Lease Info
Sale Rent: For Sale
Sqft Info
Sqft Range: 3500-3749
Sqft: 3,747
Tax Info
Tax Year: 2023
County Taxes: 1,642.34
Tax Rate: 4%
Unit Info
Utilities / Hvac
Utilities On Site: Electric, Natural Gas, Public Water, Underground Utilities
Electricity Co: Duke
Heating System: Central Electric
Cool System: Central Electric
High Speed Internet: ,No,
Water Co: SLW
Water Sewer: Septic Tank
Waterfront / Water
Lake: Keowee
Lake Front: Interior Lot
Lake Features: Community Dock
Water: Public Water
Courtesy of Regina Bolt of Clardy Real Estate

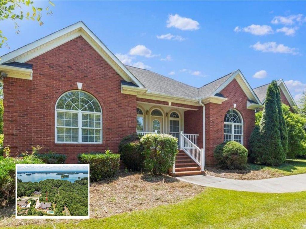
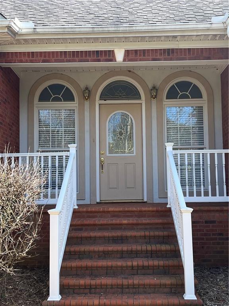
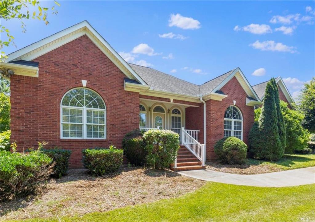
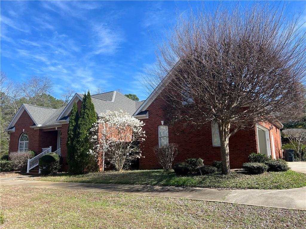
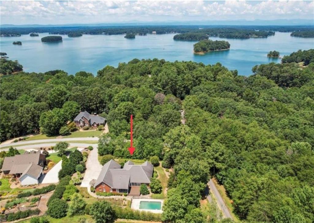
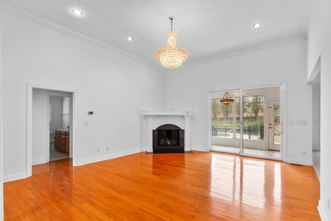
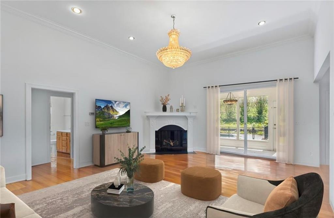
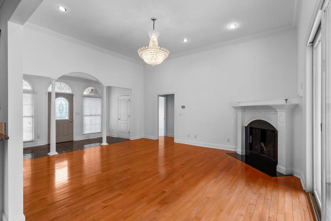
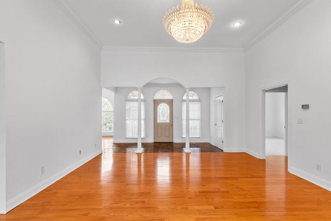
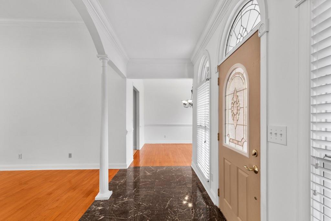
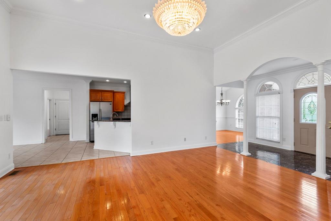
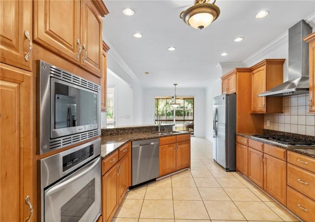
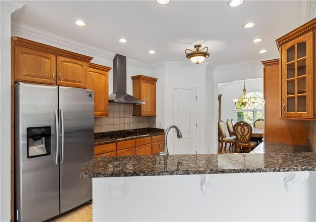
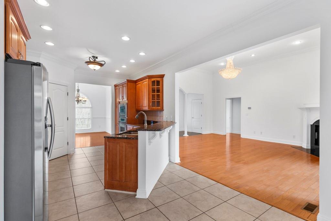
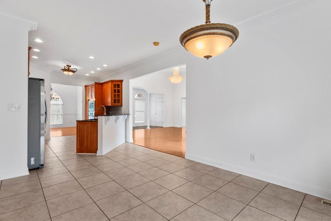
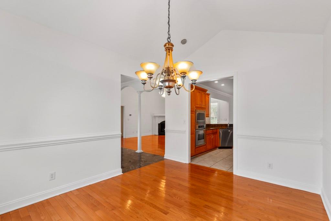
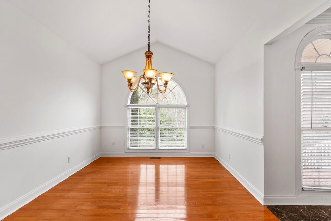
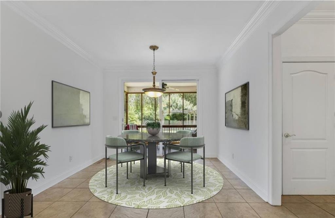
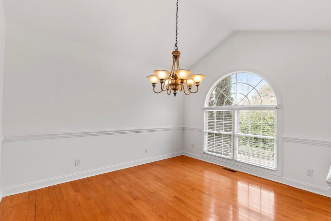
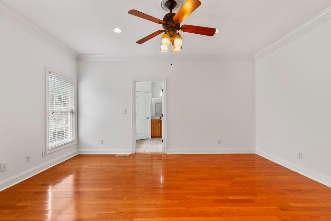
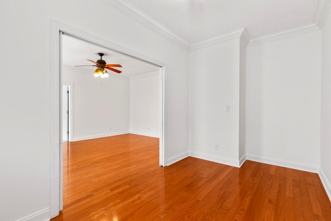
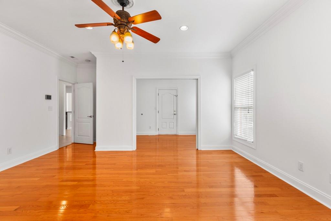
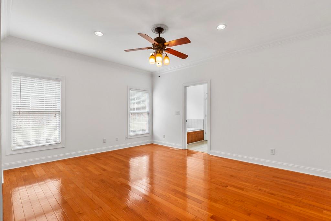
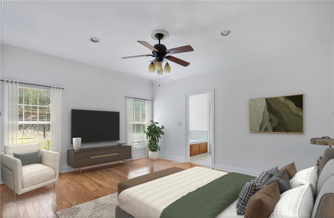
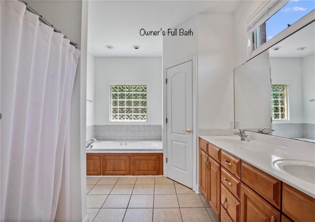
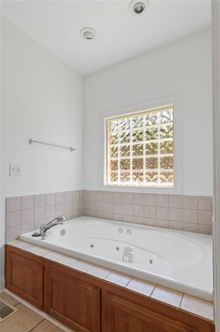
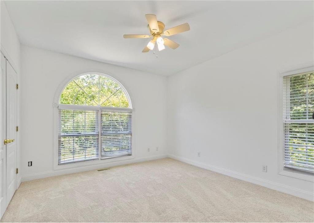
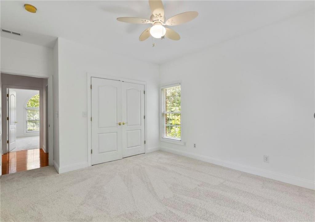
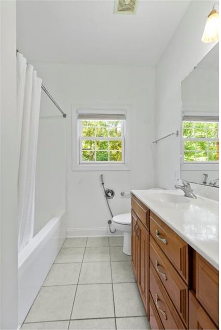
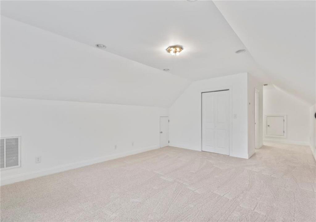
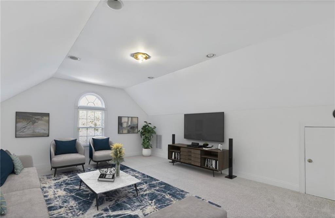
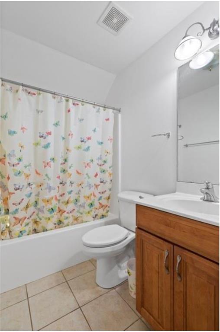
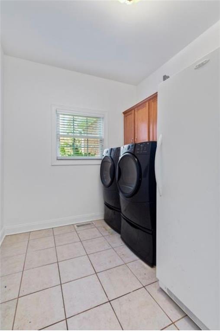
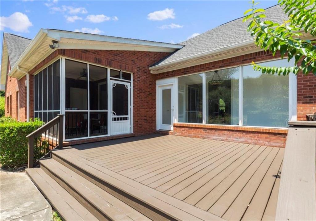
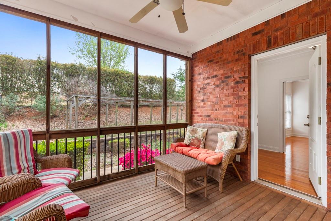
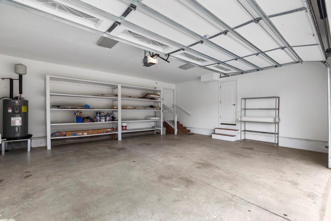
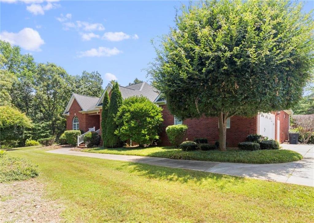
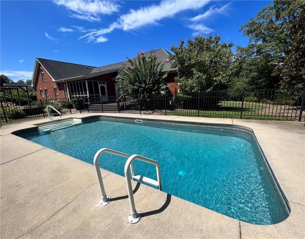
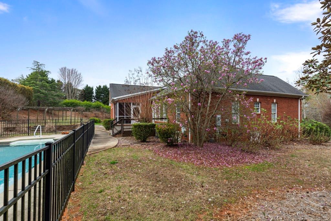
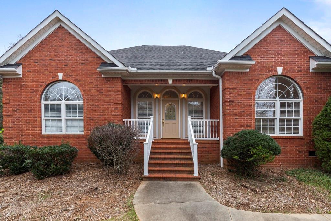
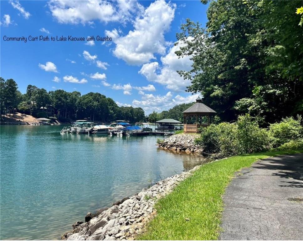
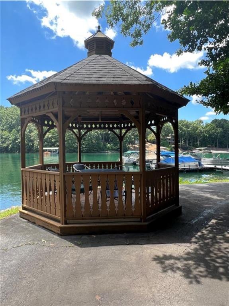
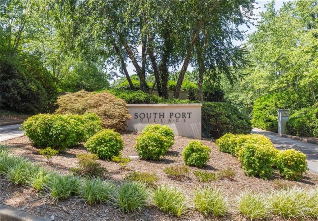
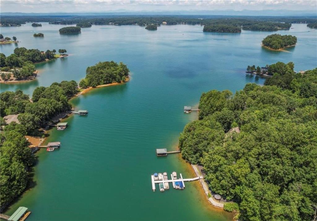
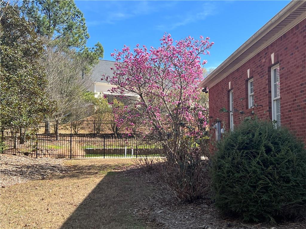
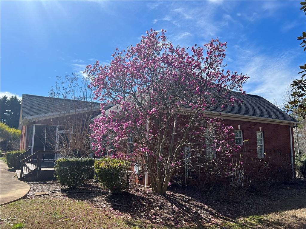
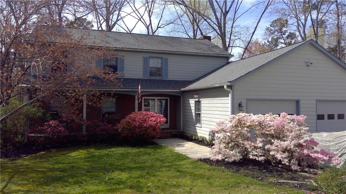
 MLS# 20272914
MLS# 20272914 









