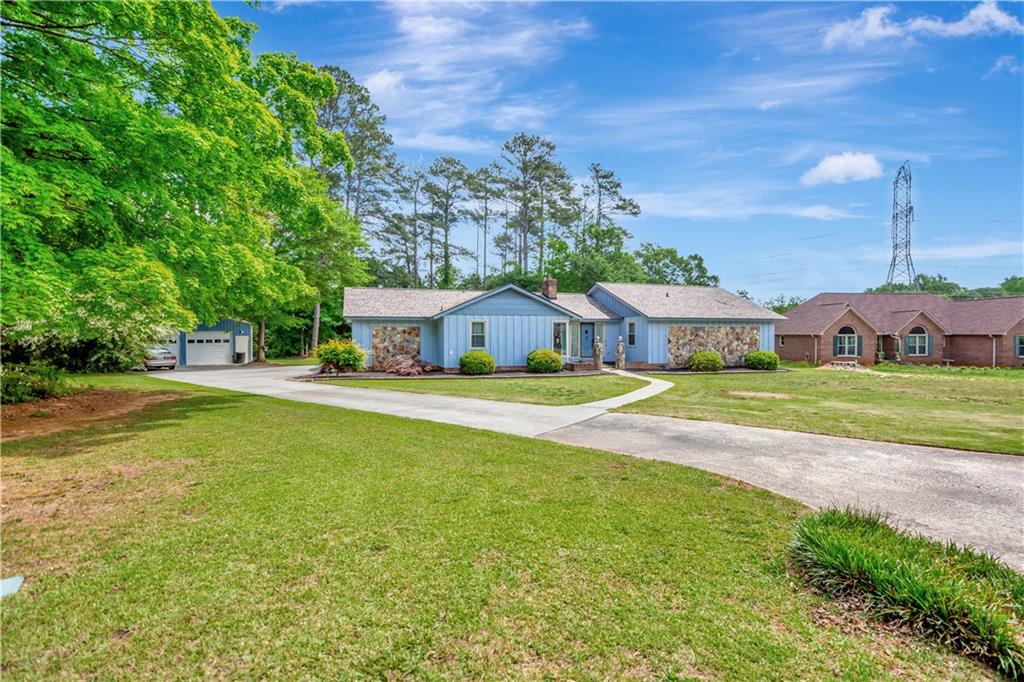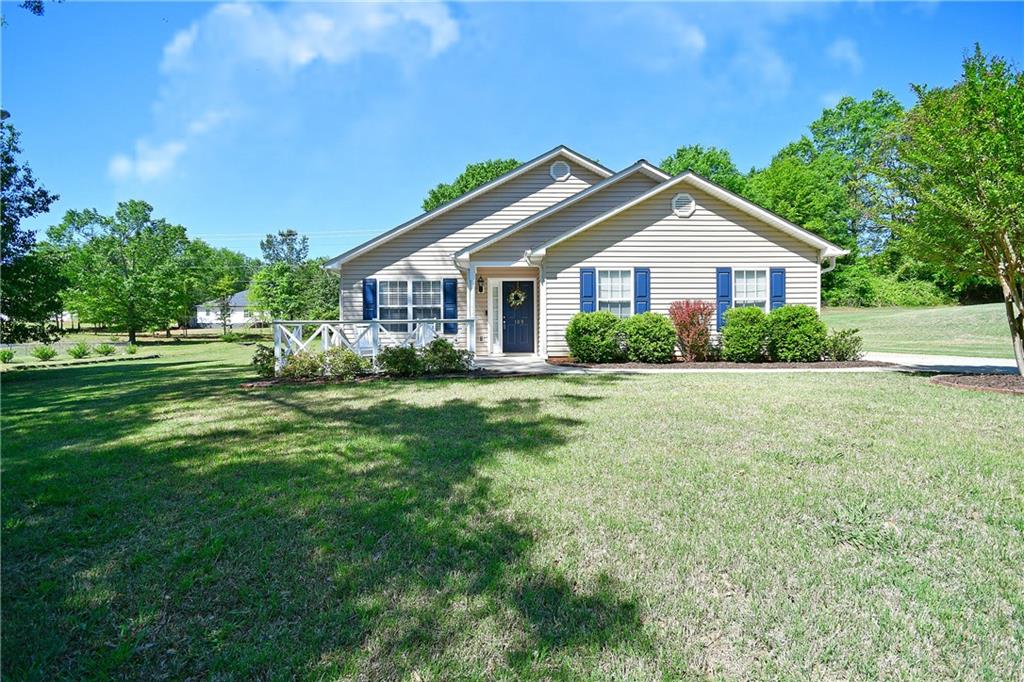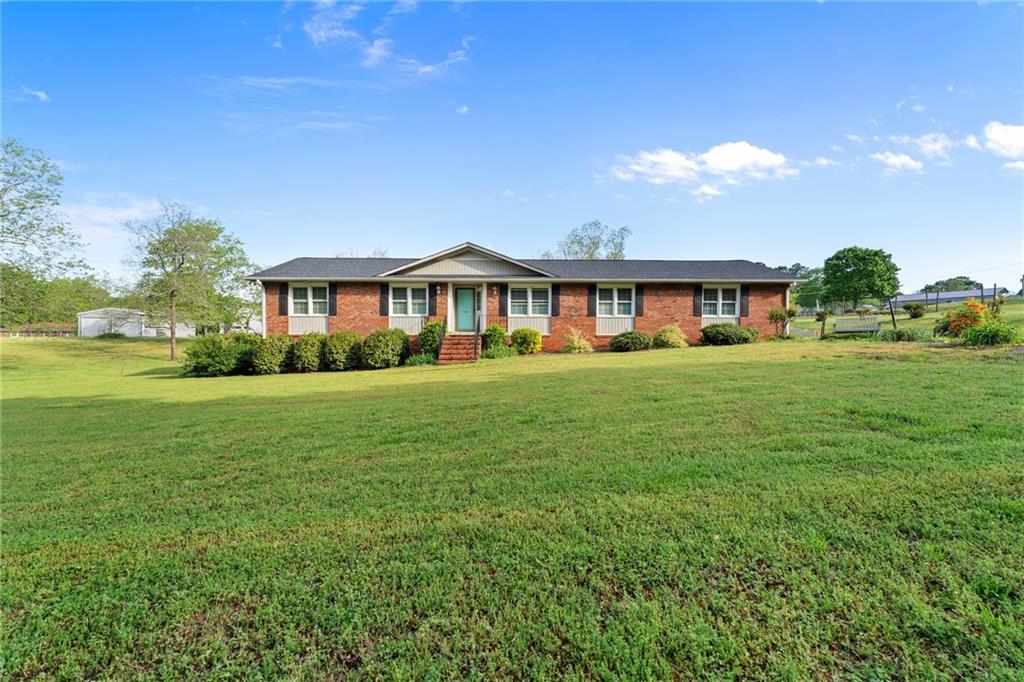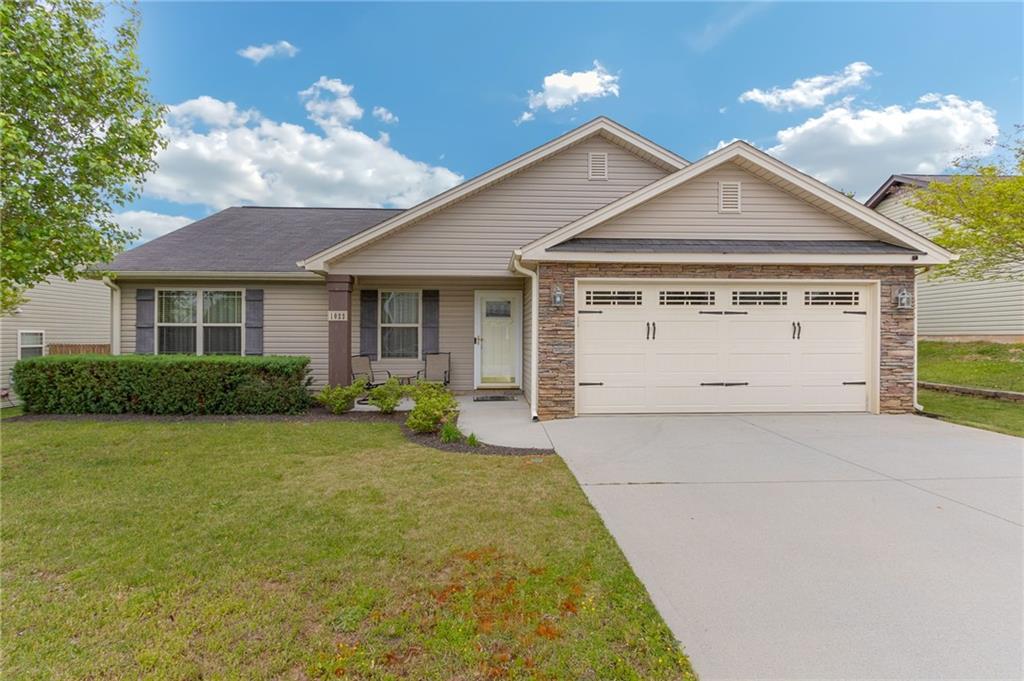1041 Old Gantt Mill Road, Anderson, SC 29625
MLS# 20273498
Anderson, SC 29625
- 3Beds
- 2Full Baths
- N/AHalf Baths
- 1,400SqFt
- 2004Year Built
- 0.72Acres
- MLS# 20273498
- Residential
- Single Family
- Pending
- Approx Time on Market1 month,
- Area101-Anderson County,sc
- CountyAnderson
- SubdivisionGantt Mill
Overview
A quiet, hidden gem with beautifully updated paint is perfectly nestled between Clemson and Anderson!Walking inside to a big open floor plan and vaulted ceilings. The kitchen has a breakfast bar great for meals. The nicely sizedpantry is big enough to hold all of your food plus many larger appliances. This ranch home features 3 bedrooms and 2 full bathsall on the main level. The spacious and fully fenced in backyard with a cozy patio space is ready to make your own with a customfire pit or outdoor kitchen where you can enjoy the relaxing sounds of nature. There is an outbuilding for additional storage! Thefencing also has a gate large enough to drive your truck through when doing yard work. Are you a Clemson Tiger fan? If so, it isonly 15 minutes to the heart of Clemson and you can almost hear the cheers! Electrolux fridge, washer, and dryer to stay.
Association Fees / Info
Hoa: No
Bathroom Info
Full Baths Main Level: 2
Fullbaths: 2
Bedroom Info
Num Bedrooms On Main Level: 3
Bedrooms: Three
Building Info
Style: Ranch
Basement: No/Not Applicable
Foundations: Slab
Age Range: 11-20 Years
Roof: Architectural Shingles
Num Stories: One
Year Built: 2004
Exterior Features
Exterior Features: Driveway - Concrete, Patio, Porch-Front, Porch-Screened, Vinyl Windows
Exterior Finish: Vinyl Siding
Financial
Transfer Fee: No
Original Price: $265,000
Price Per Acre: $36,805
Garage / Parking
Garage Type: None
Garage Capacity Range: None
Interior Features
Interior Features: Cathdrl/Raised Ceilings, Ceilings-Smooth, Walk-In Closet, Walk-In Shower
Appliances: Dishwasher, Disposal, Microwave - Built in, Range/Oven-Electric, Refrigerator, Water Heater - Electric
Floors: Ceramic Tile, Laminate
Lot Info
Lot Description: Level
Acres: 0.72
Acreage Range: .50 to .99
Marina Info
Misc
Other Rooms Info
Beds: 3
Master Suite Features: Full Bath, Master - Multiple, Master on Main Level, Shower - Separate, Walk-In Closet
Property Info
Inside Subdivision: 1
Type Listing: Exclusive Right
Room Info
Specialty Rooms: Breakfast Area, Laundry Room
Room Count: 7
Sale / Lease Info
Sale Rent: For Sale
Sqft Info
Sqft Range: 1250-1499
Sqft: 1,400
Tax Info
Tax Year: 2023
County Taxes: 1193.05
Unit Info
Utilities / Hvac
Electricity Co: Duke
Heating System: Electricity
Electricity: Electric company/co-op
Cool System: Central Electric
High Speed Internet: ,No,
Water Co: Sandy Springs
Water Sewer: Septic Tank
Waterfront / Water
Lake Front: No
Water: Public Water
Courtesy of Caroline Sampson of Coldwell Banker Caine/williams

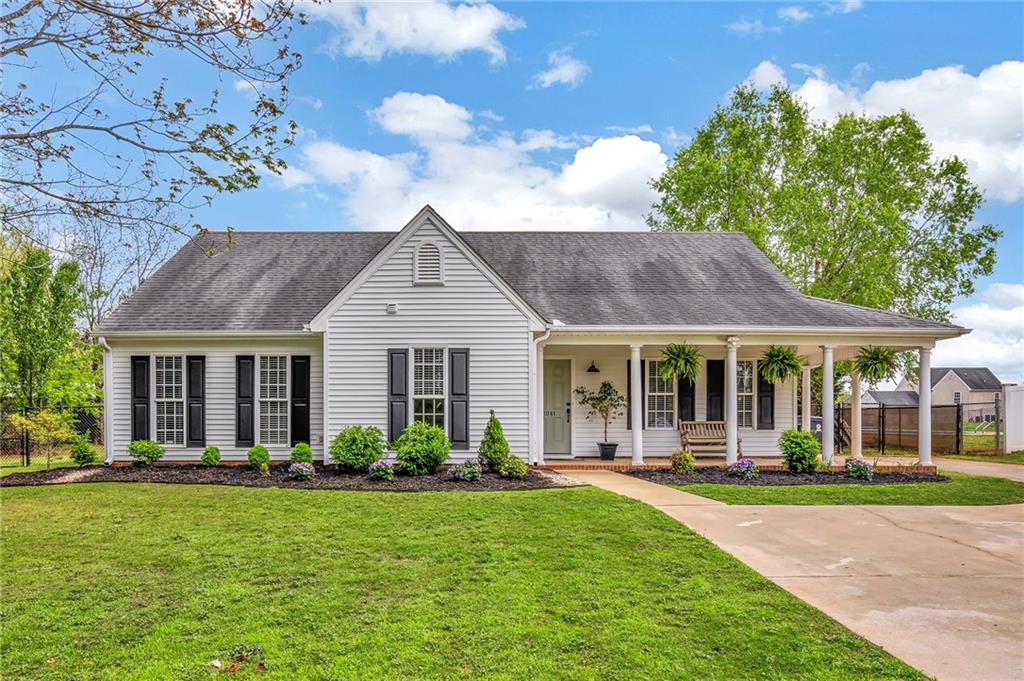



























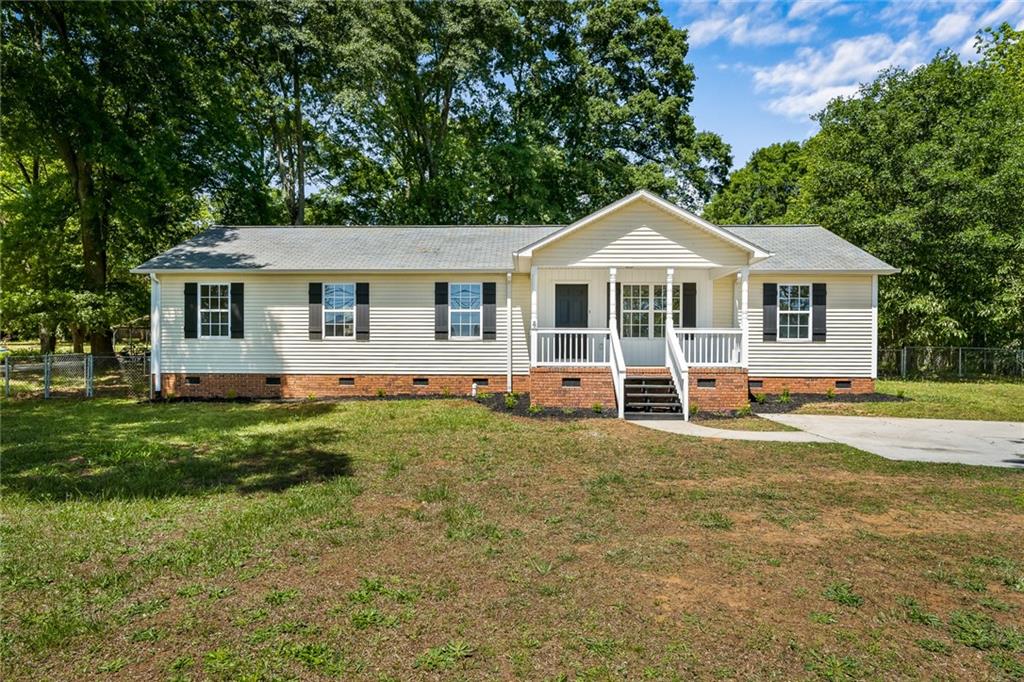
 MLS# 20274380
MLS# 20274380 