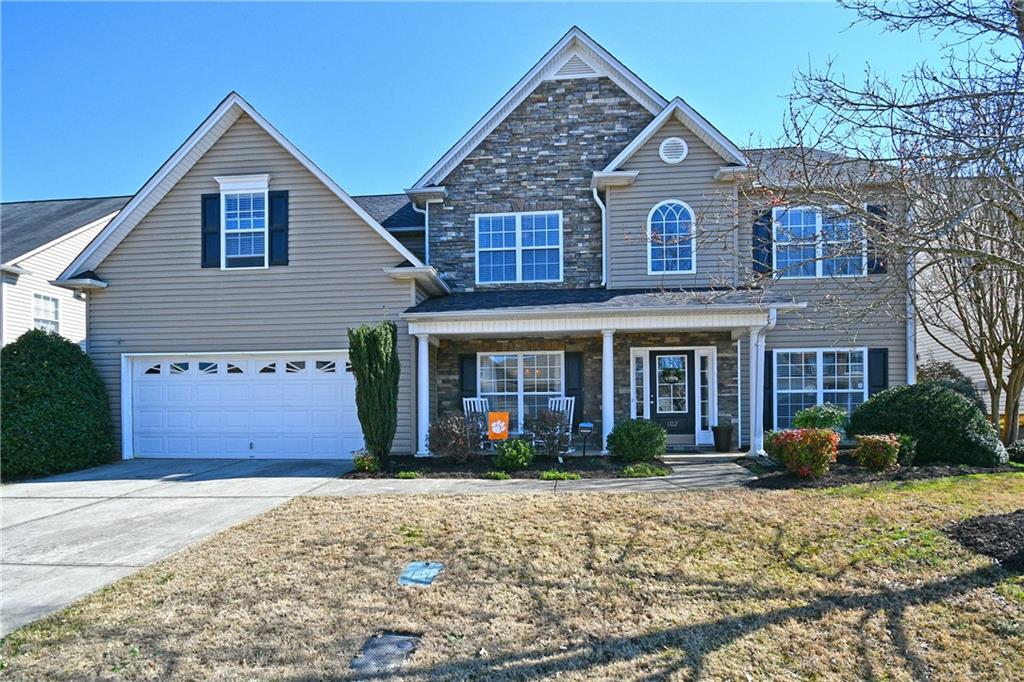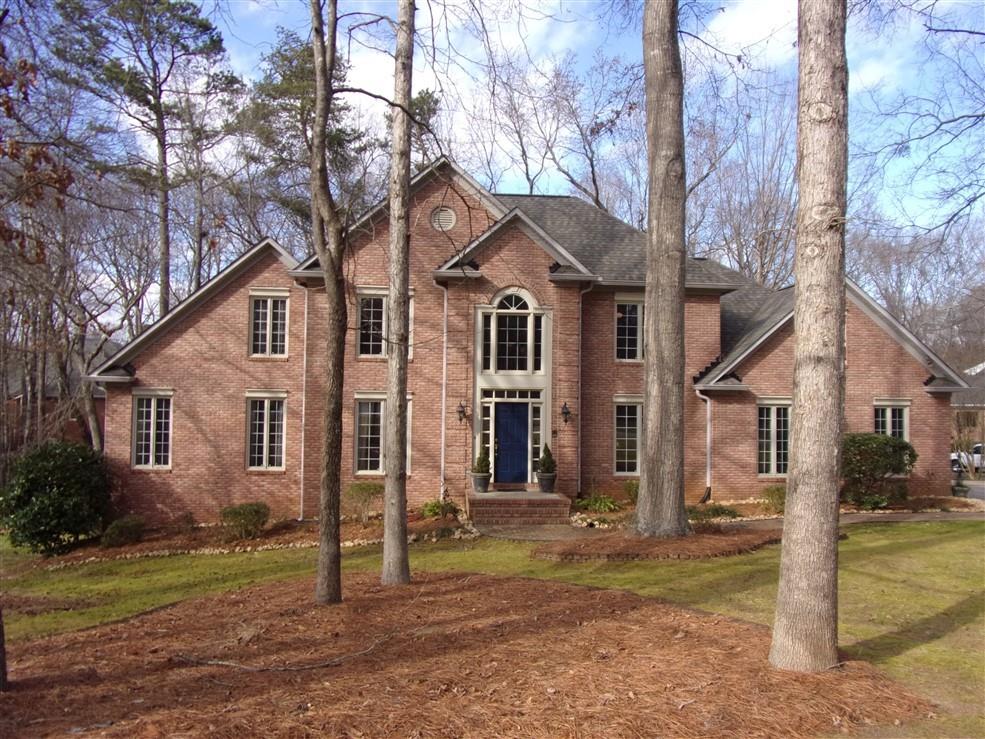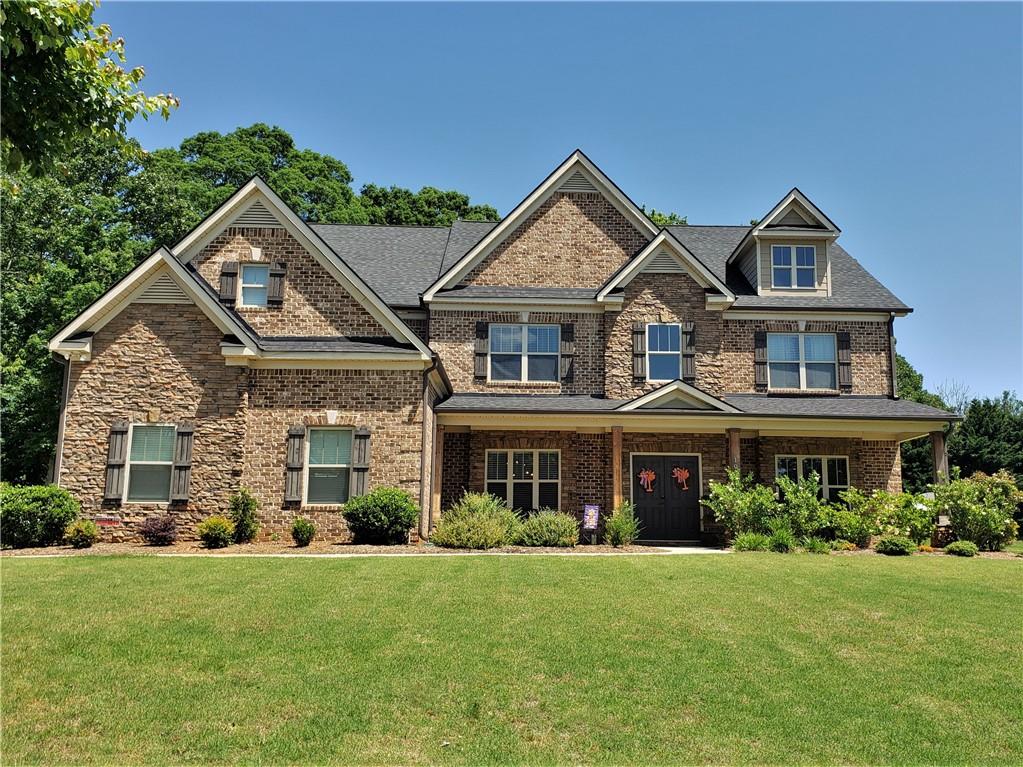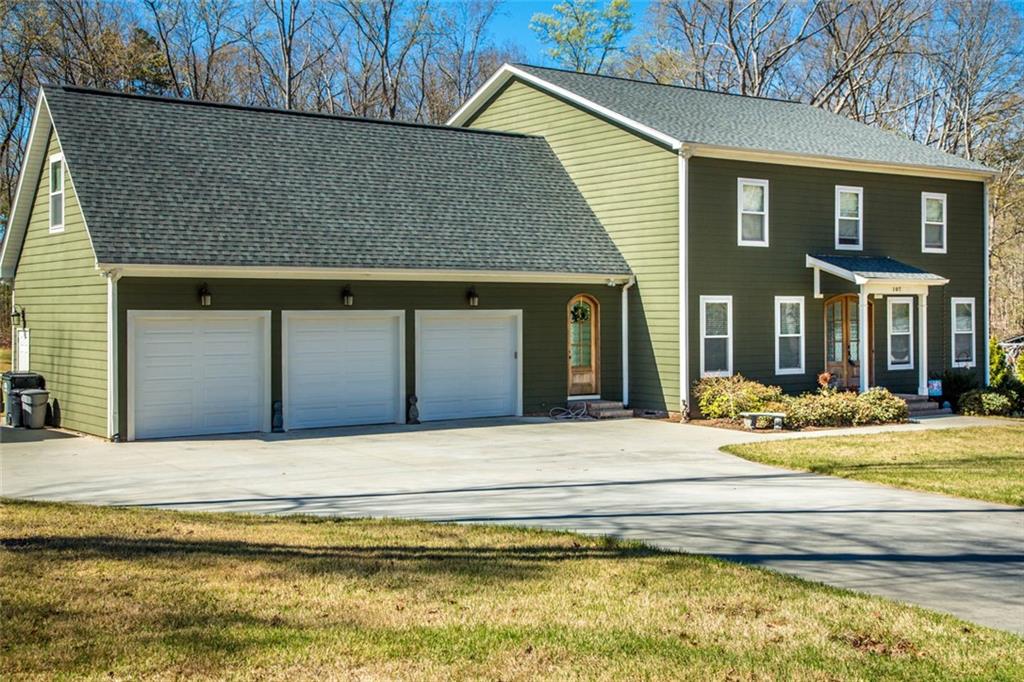104 Robinall Drive, Easley, SC 29642
MLS# 20271604
Easley, SC 29642
- 5Beds
- 4Full Baths
- N/AHalf Baths
- 3,413SqFt
- 1963Year Built
- 0.60Acres
- MLS# 20271604
- Residential
- Single Family
- Sold
- Approx Time on Market2 months, 5 days
- Area301-Pickens County,sc
- CountyPickens
- SubdivisionForest Acres
Overview
Unique midtown ranch home on a street that rarely sees a for sale sign! 5 bedrooms, 4 baths, one level, 2981 sf - fully renovated in 2012. The0.6 acre lot is graced with mature trees and landscaping (check out the spring bulbs!), a fenced backyard, and an above ground pool just onestep up from the patio. Stepping into the foyer, you find room for a piano or writing desk tucked away from the home, and a spacious bonus areawith vaulted ceilings perfect for a formal living room or gaming/entertainment area for teens - or even a kitchen expansion. Further inside, you'llfall in love with the back wall of windows that wrap around the patio and overlook the backyard. You can watch all four seasons from your diningroom table or couch. The living room's focal point is a block fireplace with recent radiant gas logs that heat up the room quickly on cold nights.Three of the bedrooms have en-suite baths, and the last two bedrooms share a hall bath. The owner's suite is an oasis with room for any sizefurniture you can imagine, a massive walk-in closet with built in drawers and cabinets, dual sinks, classic tile around a tub shower combo, aseparate closet for whatever you have too much of, and a private entry to the side garden just in front of the fenced backyard - the perfect spotfor adding a hot tub or meditation garden. The second largest bedroom boasts an en-suite bath with step in shower and three closets. Thekitchen, featuring granite countertops and stainless appliances, looks small at first glance. But what it lacks in counter space is made up instorage with a wall pantry that holds a month's worth of cans, and an additional closet pantry for your bulkier items. The dining room is alsosurrounded with additional closet storage - cabinetry and linen storage in the laundry room, a full china closet by the back door, a coat closet bythe front door, and a utility closet with plenty of room for racks or shelving for storing your hobbies or other needs. The detached 2 car garage isdeep enough for extra shelving on both sides, as well. Come take a look at this beauty while you can! *SELLER IS LICENSED BROKER*
Sale Info
Listing Date: 03-02-2024
Sold Date: 05-08-2024
Aprox Days on Market:
2 month(s), 5 day(s)
Listing Sold:
8 day(s) ago
Asking Price: $449,900
Selling Price: $449,900
Price Difference:
Same as list price
How Sold: $
Association Fees / Info
Hoa Fee Includes: Not Applicable
Hoa: No
Bathroom Info
Full Baths Main Level: 4
Fullbaths: 4
Bedroom Info
Num Bedrooms On Main Level: 5
Bedrooms: Five
Building Info
Style: Ranch
Basement: No/Not Applicable
Foundations: Crawl Space, Slab
Age Range: Over 50 Years
Roof: Architectural Shingles
Num Stories: One
Year Built: 1963
Exterior Features
Exterior Features: Driveway - Concrete
Exterior Finish: Brick, Vinyl Siding
Financial
How Sold: Conventional
Sold Price: $449,900
Transfer Fee: No
Original Price: $449,900
Sellerpaidclosingcosts: 7000
Price Per Acre: $74,983
Garage / Parking
Storage Space: Garage
Garage Capacity: 2
Garage Type: Detached Garage
Garage Capacity Range: Two
Interior Features
Interior Features: Blinds, Built-In Bookcases, Cable TV Available, Cathdrl/Raised Ceilings, Ceiling Fan, Ceilings-Smooth, Countertops-Granite, Fireplace, Fireplace-Gas Connection, Gas Logs, Smoke Detector, Some 9' Ceilings, Walk-In Closet, Walk-In Shower
Appliances: Dishwasher, Microwave - Built in, Range/Oven-Electric, Refrigerator
Floors: Brick, Luxury Vinyl Plank
Lot Info
Lot Description: Trees - Hardwood, Level, Shade Trees, Underground Utilities
Acres: 0.60
Acreage Range: .50 to .99
Marina Info
Misc
Other Rooms Info
Beds: 5
Master Suite Features: Double Sink, Full Bath, Master - Multiple, Master on Main Level, Tub/Shower Combination, Walk-In Closet
Property Info
Inside City Limits: Yes
Conditional Date: 2024-04-01T00:00:00
Inside Subdivision: 1
Type Listing: Exclusive Right
Room Info
Specialty Rooms: Bonus Room, Breakfast Area, Formal Dining Room, Laundry Room
Sale / Lease Info
Sold Date: 2024-05-08T00:00:00
Ratio Close Price By List Price: $1
Sale Rent: For Sale
Sold Type: Inner Office
Sqft Info
Sold Approximate Sqft: 3,413
Sqft Range: 3250-3499
Sqft: 3,413
Tax Info
Tax Year: 2023
County Taxes: 1195.25
Tax Rate: 4%
Unit Info
Utilities / Hvac
Utilities On Site: Electric, Natural Gas, Public Sewer, Public Water, Underground Utilities
Heating System: Central Gas
Electricity: Electric company/co-op
Cool System: Central Electric
High Speed Internet: ,No,
Water Sewer: Public Sewer
Waterfront / Water
Lake Front: No
Water: Public Water
Courtesy of Ty Carey of Our Fathers Houses

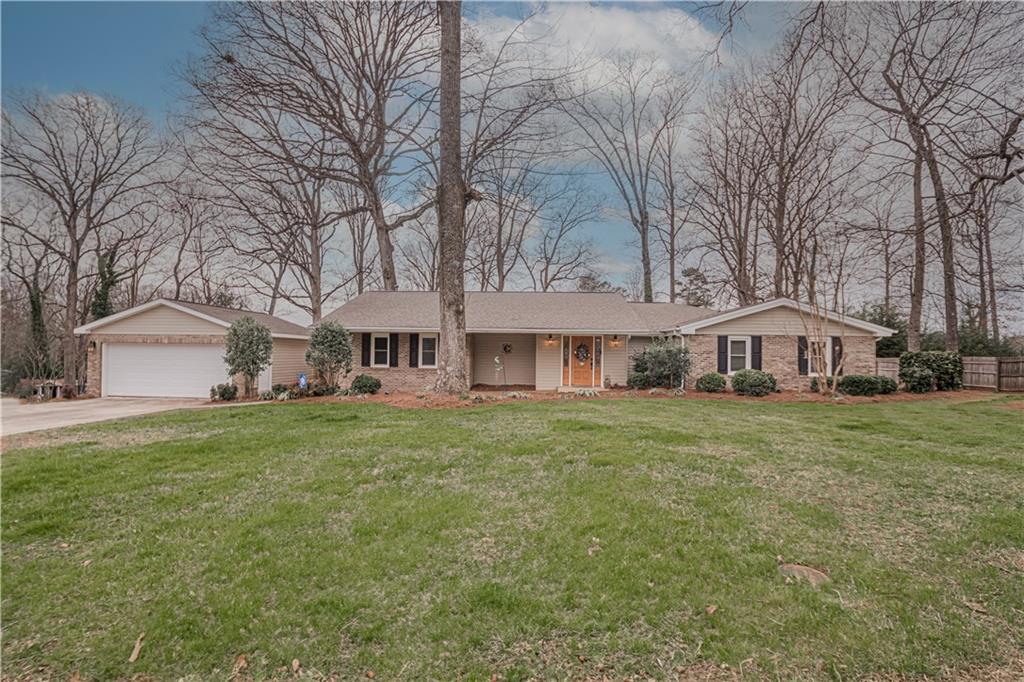
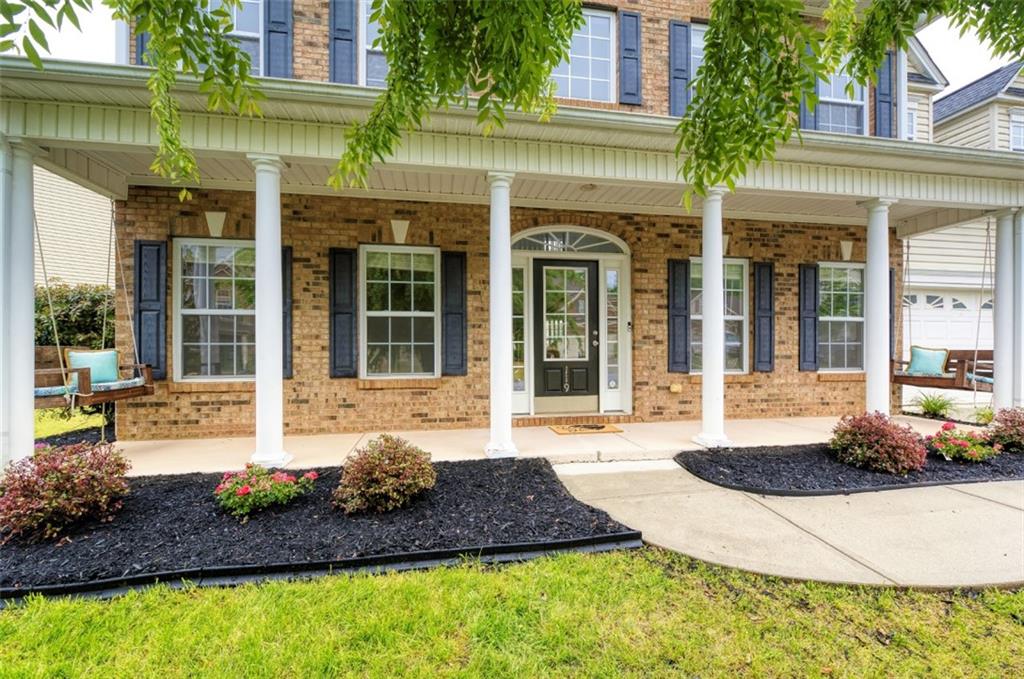
 MLS# 20261884
MLS# 20261884 