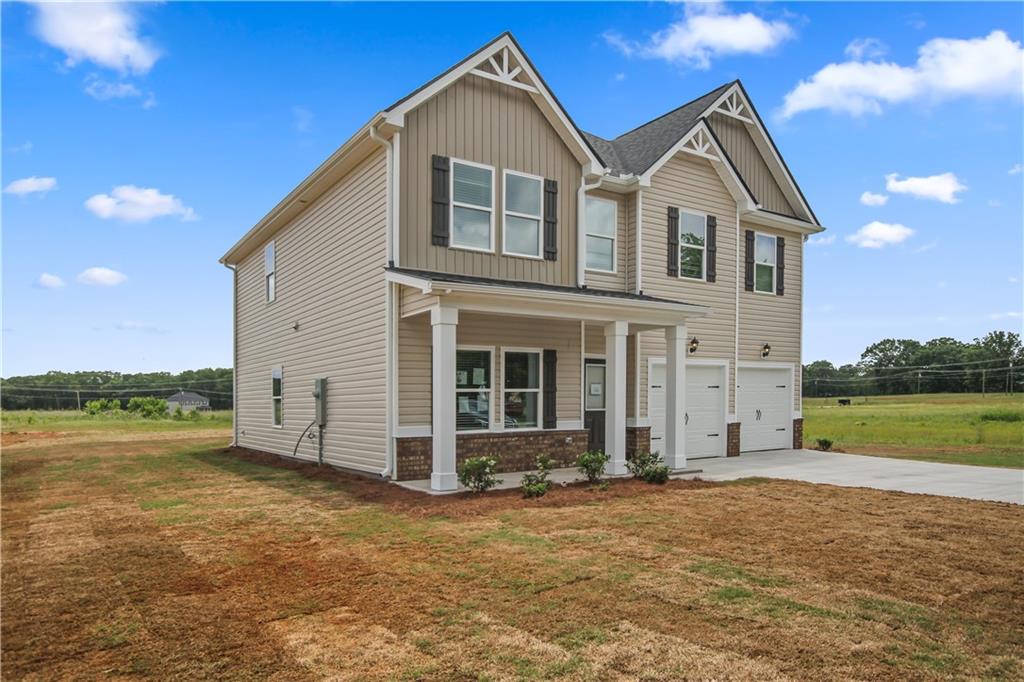104 Regency Circle, Anderson, SC 29625
MLS# 20272916
Anderson, SC 29625
- 5Beds
- 2Full Baths
- 1Half Baths
- 2,250SqFt
- N/AYear Built
- 0.51Acres
- MLS# 20272916
- Residential
- Single Family
- Active
- Approx Time on Market1 month,
- Area107-Anderson County,sc
- CountyAnderson
- SubdivisionRegency Park
Overview
CONVENIENT UPSTATE LOCATION! NICE ESTABLISHED NEIGHBORHOOD! LARGE FENCED YARD! STYLISH REMODELED HOME! 30x30 DETACHED GARAGE (MAN-CAVE w/HVAC)! GREAT PRICE for ALL! Anderson is conveniently located just 30 minutes to the Upstate 's popular DOWNTOWN GREENVILLE AREA and about the same distance to CLEMSON, with the beautiful LAKE HARTWELL being nearby, with easy access and only a 2-hour drive via the I-85 to Atlanta and other cities far and wide. Anderson is a small revitalizing city, with a Downtown that offers a variety of eateries and cuisines in indoor and outdoor garden settings, plenty of shopping opportunities, good medical facilities and beautiful Anderson University. The well-established ""Regency Park"" NEIGHBORHOOD is anything but ""cookie cutter"" and has allowed every owner to enjoy their own favorite homestyle! You are sure to appreciate the large lots (.50 Ac +/-) which give privacy, plus room for pets and children to run and play. There is space for additional buildings, i.e. the detached 2-car garage here with water, power and HVAC ...perfect for any man's dreams for a man-cave and more (potentially an Airbnb, or such)! The LOVELY HOME, with stylish navy/white exterior has been updated inside as well with decorator colors and many other updates/upgrades including thermal windows, updated flooring (no carpet) and gorgeous newer kitchen! This newer ""cook's kitchen"" includes all replacement cabinetry with specialty soft-close drawers, built-in trash can, and beautiful granite countertops. The spacious island/bar is wonderful for socializing and eating, but there is plenty of space also for a large dining table. All kitchen appliances remain with home. This dynamic kitchen overlooks the front yard and is open to the Living/Great Room, which opens to a large deck overlooking the spacious fenced backyard. The gas-log fireplace creates warmth and ambience for family and friends. There is a Powder Room (half bath) that serves these main living areas. With the separation of a foyer between, the Master Bedroom is also on the main floor with ensuite Master Bath, and nice walk-in closet open to a 2nd large deck overlooking the backyard. Upstairs are 3 bedrooms plus an office, or 4 bedrooms, with a bathroom complete with an attractive classic cast-iron tub and classic ceramic-tile flooring. There is plenty of space here again for large families or a potential Airbnb for Clemson families or lake vacation times! Additional special features include: 2 hot water tanks (1 gas tankless and 1 upstairs), 2 HVAC systems (1 gas pack heat pump downstairs and 1 electric heat pump upstairs). This SPECIAL PLACE has so much SPACE and OPTIONAL OPPORTUNITIES for lifestyles with SO MUCH value here for you $$$!!! HURRY TO BE THE LUCKY OWNER OF THIS LOVELY HOME!!! (If SF is important to buyer, buyer must verify.)
Association Fees / Info
Hoa: No
Community Amenities: Playground
Bathroom Info
Halfbaths: 1
Full Baths Main Level: 1
Fullbaths: 2
Bedroom Info
Num Bedrooms On Main Level: 1
Bedrooms: Five
Building Info
Style: Traditional
Basement: No/Not Applicable
Foundations: Crawl Space
Age Range: 31-50 Years
Roof: Architectural Shingles
Num Stories: Two
Exterior Features
Exterior Features: Deck, Fenced Yard, Tilt-Out Windows
Exterior Finish: Brick, Vinyl Siding
Financial
Transfer Fee: Unknown
Original Price: $409,900
Price Per Acre: $80,372
Garage / Parking
Storage Space: Garage, Outbuildings
Garage Capacity: 4
Garage Type: Attached Carport, Detached Garage
Garage Capacity Range: Four or More
Interior Features
Interior Features: Cable TV Available, Ceilings-Smooth, Countertops-Granite, Countertops-Solid Surface, Fireplace, Fireplace-Gas Connection, Smoke Detector, Some 9' Ceilings
Appliances: Dishwasher, Range/Oven-Electric
Floors: Ceramic Tile, Laminate, Wood
Lot Info
Lot Description: Trees - Mixed, Underground Utilities
Acres: 0.51
Acreage Range: .50 to .99
Marina Info
Misc
Other Rooms Info
Beds: 5
Master Suite Features: Double Sink, Full Bath, Master on Main Level
Property Info
Conditional Date: 2024-04-01T00:00:00
Inside Subdivision: 1
Type Listing: Exclusive Right
Room Info
Room Count: 8
Sale / Lease Info
Sale Rent: For Sale
Sqft Info
Sqft Range: 2250-2499
Sqft: 2,250
Tax Info
Tax Year: 2022
County Taxes: 2207
Tax Rate: 4%
Unit Info
Utilities / Hvac
Electricity Co: Duke
Heating System: Heat Pump, Natural Gas
Cool System: Central Electric, Heat Pump
High Speed Internet: ,No,
Water Co: Anderson Water
Water Sewer: Public Sewer
Waterfront / Water
Lake Front: No
Water: Public Water
Courtesy of BRITT BRANDT of Realty One Group Freedom

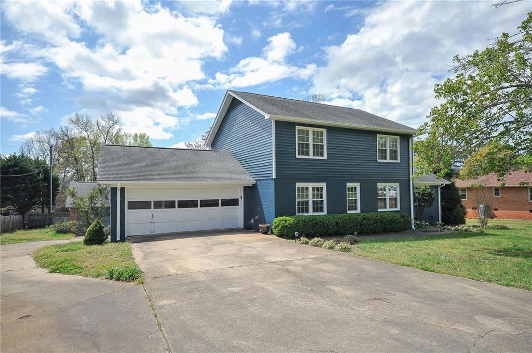

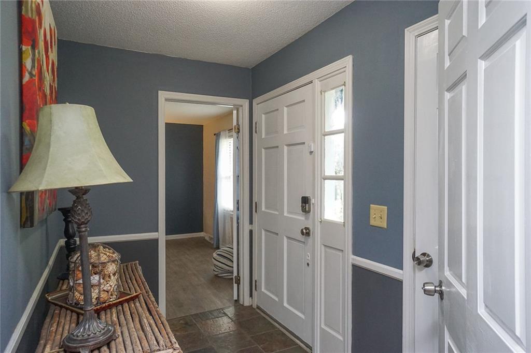


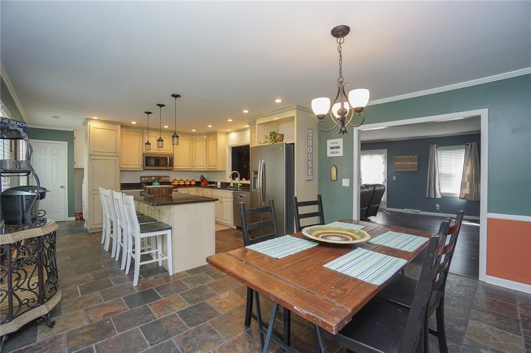

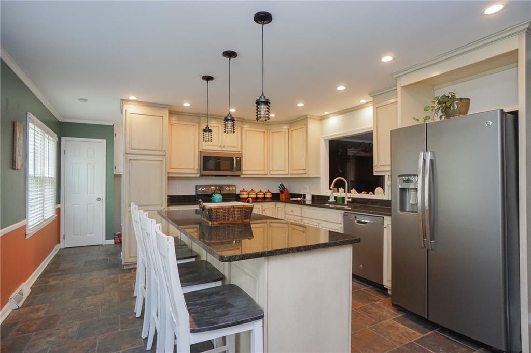
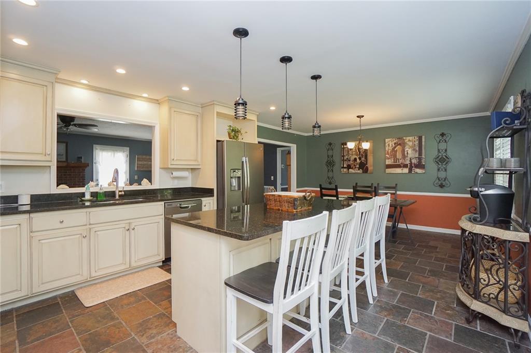
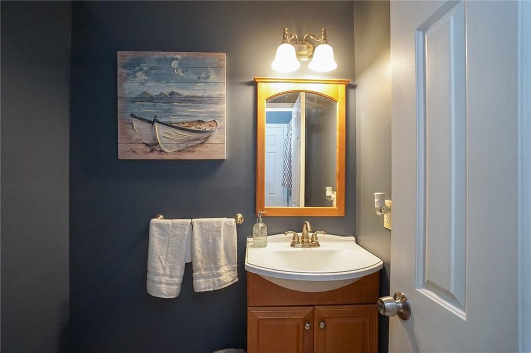

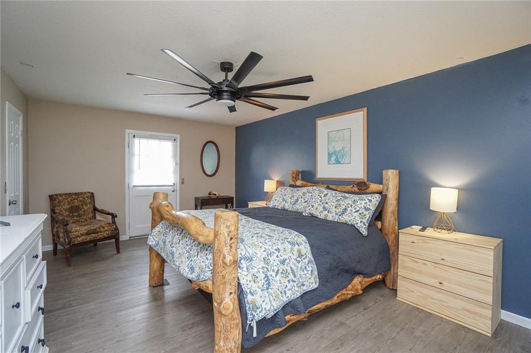
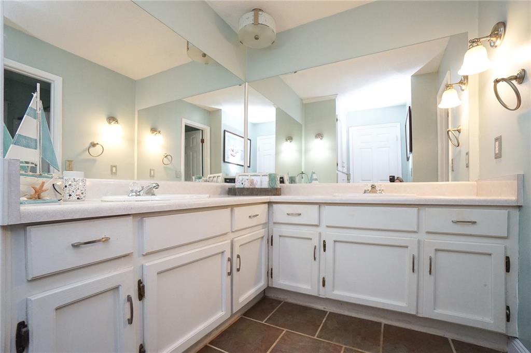
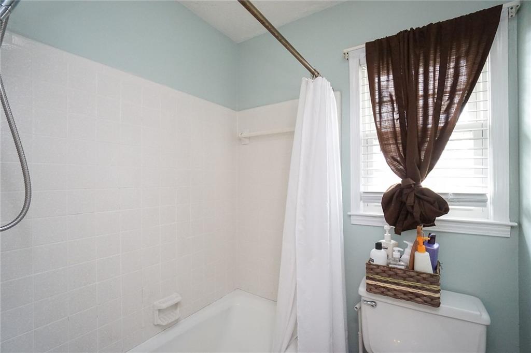

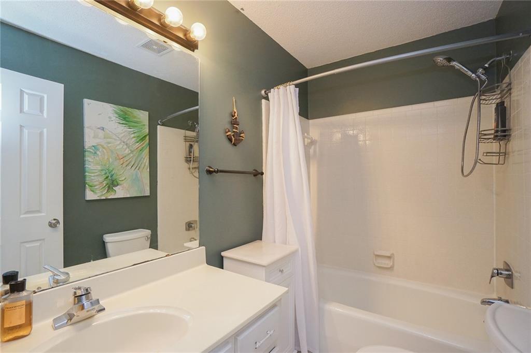
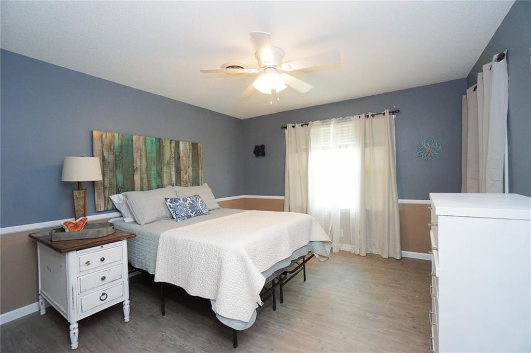
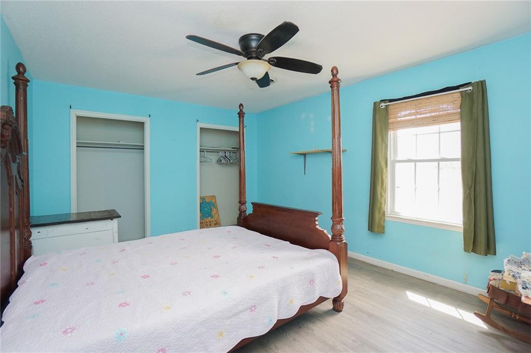
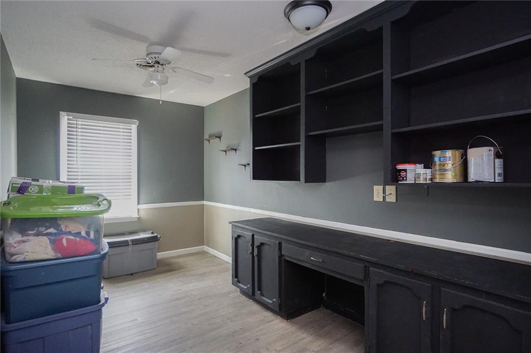
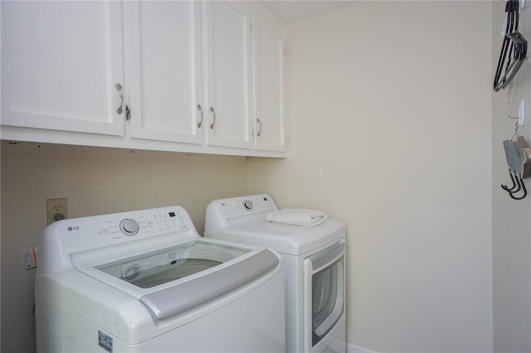
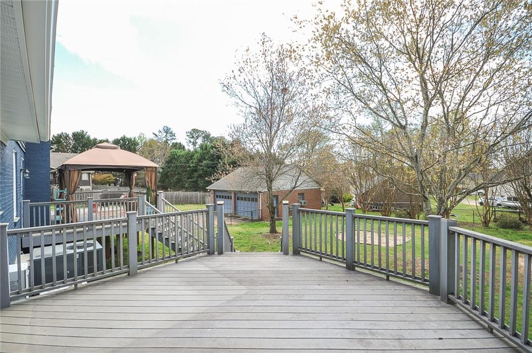
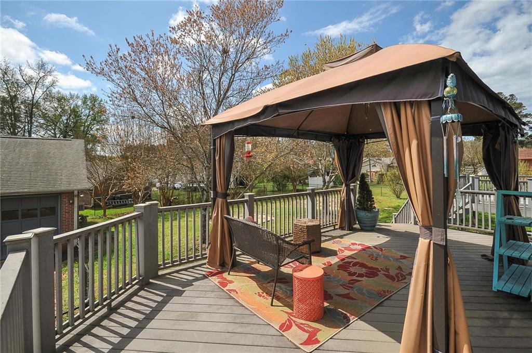

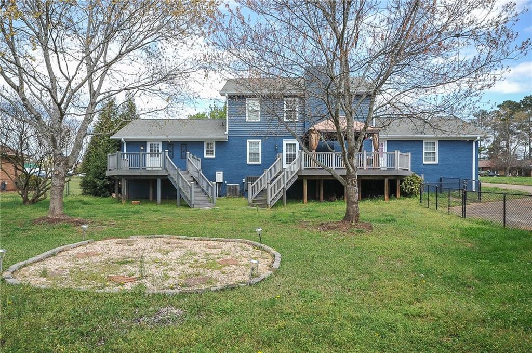

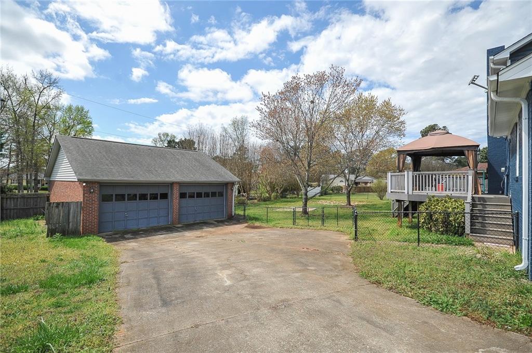
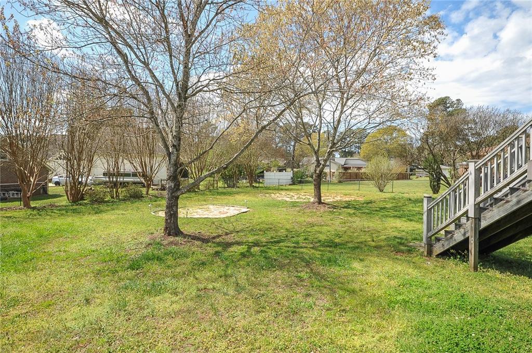
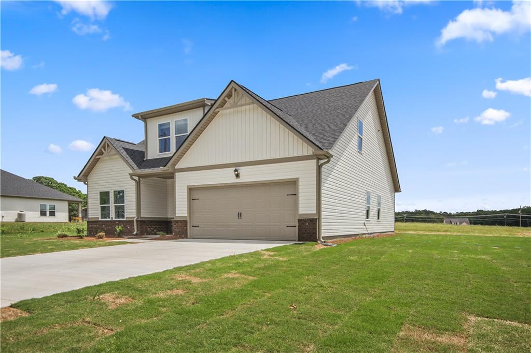
 MLS# 20269960
MLS# 20269960 