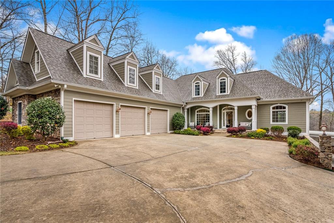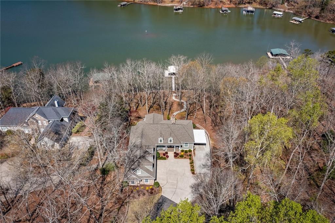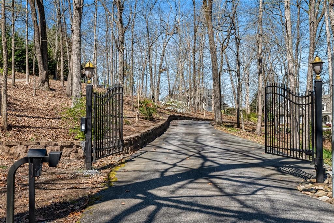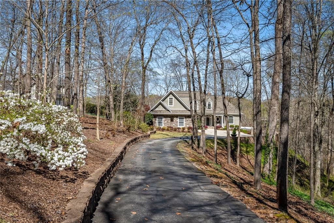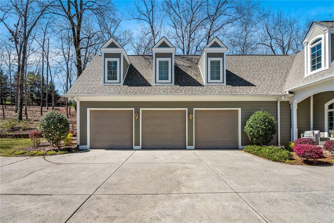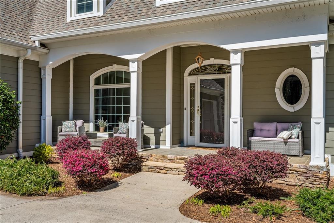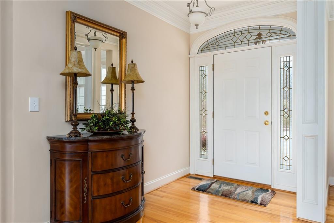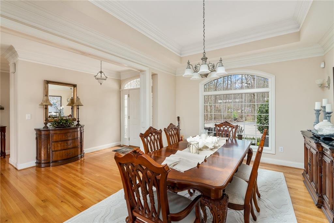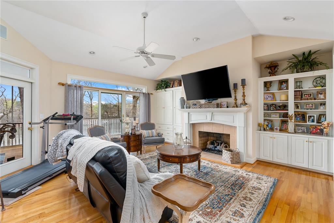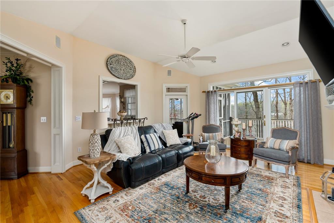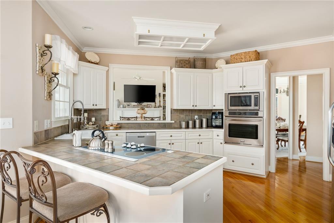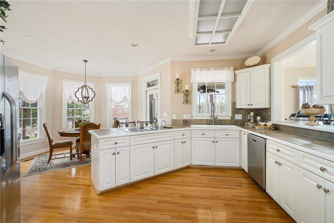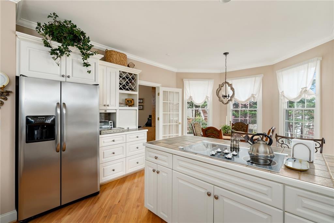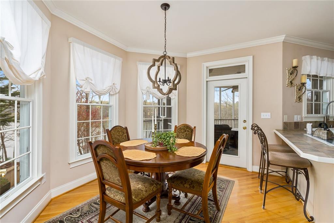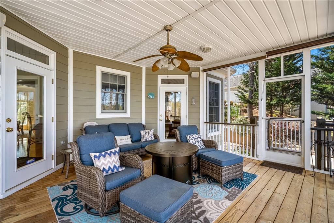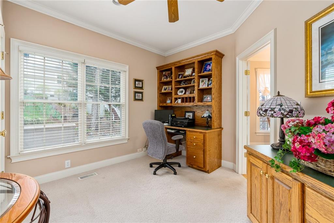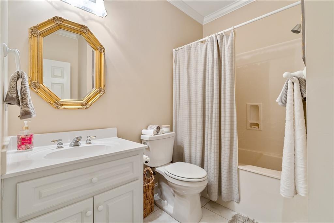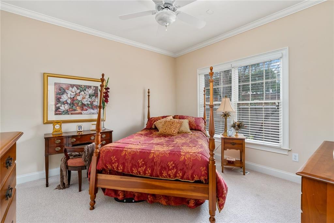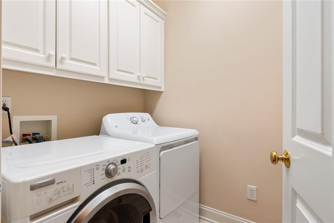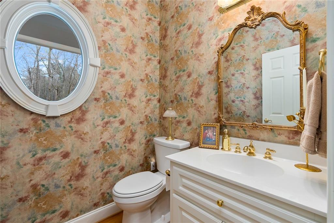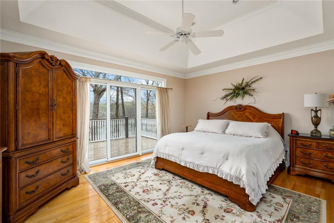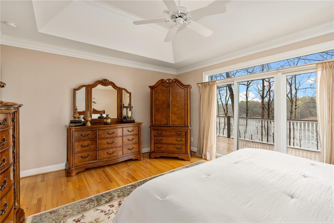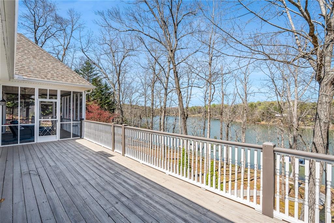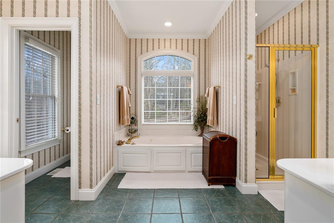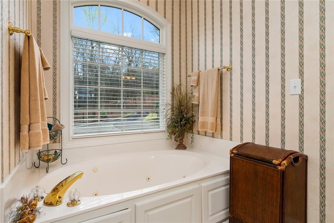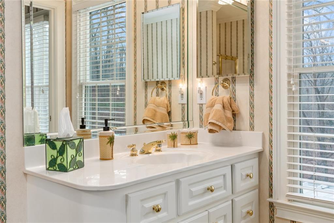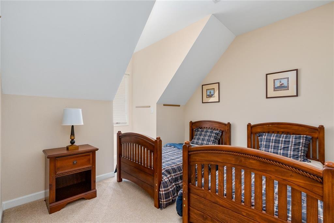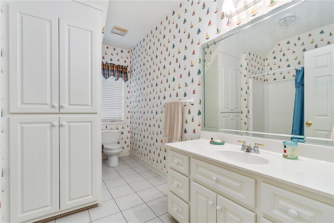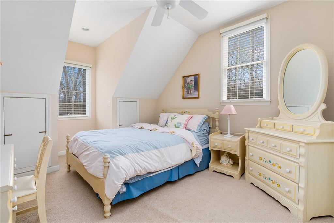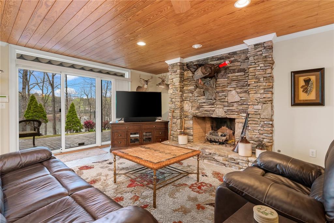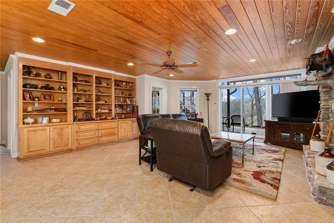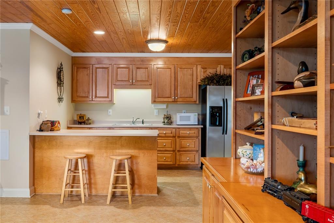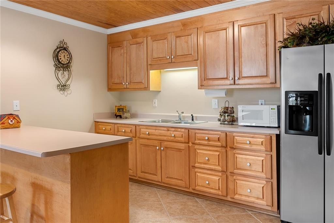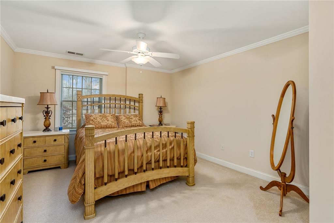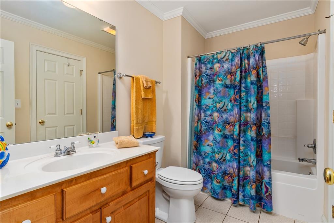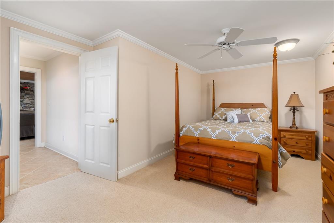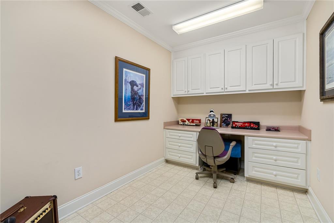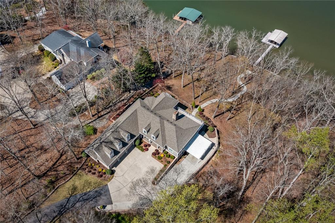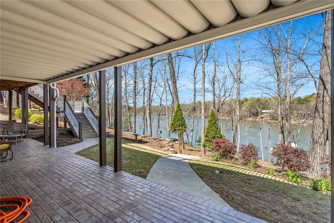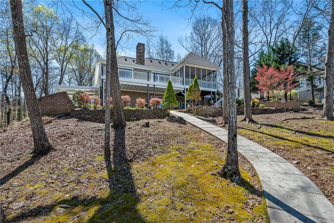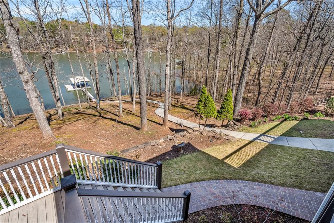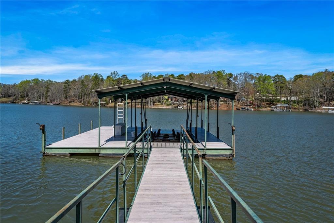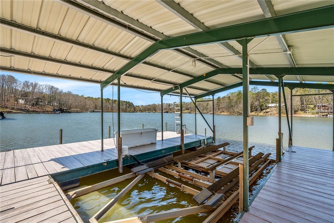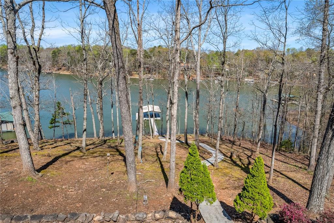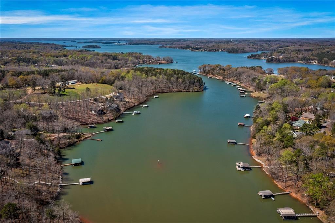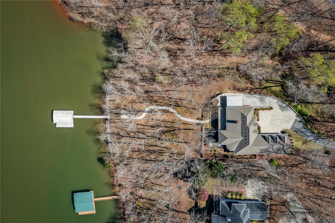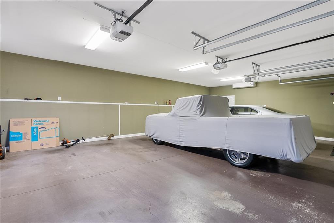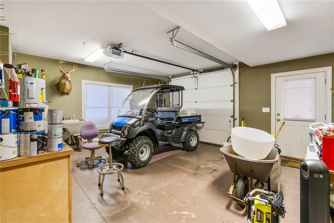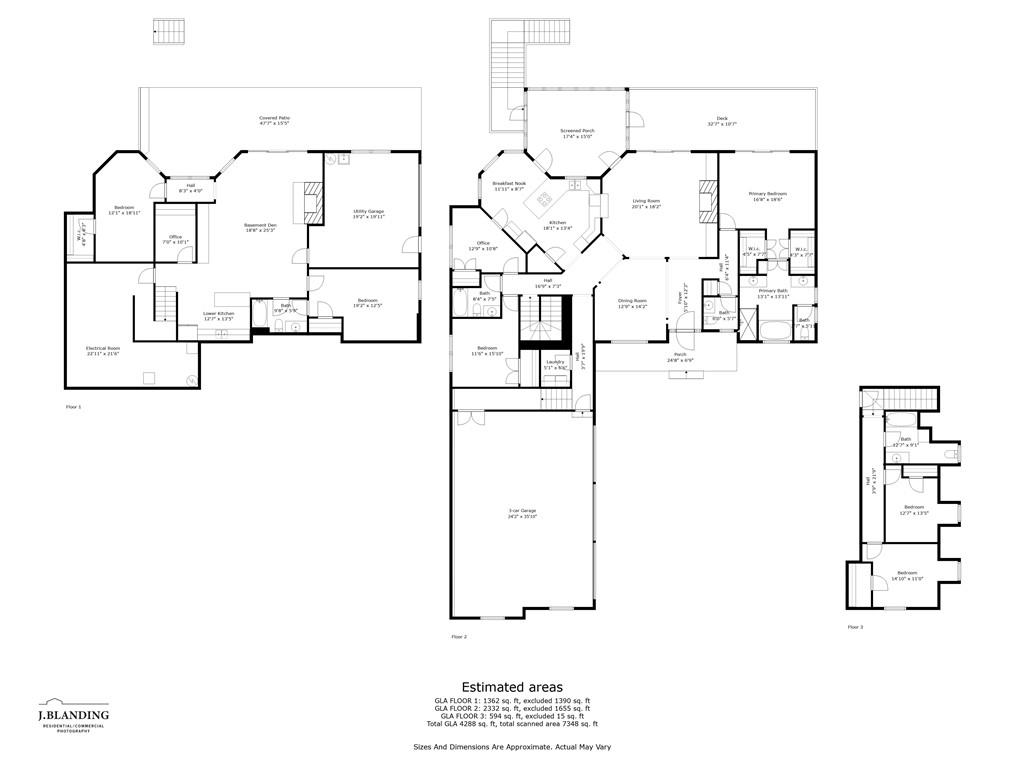1015 Gaineswood Road, Anderson, SC 29625
MLS# 20272628
Anderson, SC 29625
- 6Beds
- 4Full Baths
- 1Half Baths
- 4,000SqFt
- N/AYear Built
- 0.91Acres
- MLS# 20272628
- Residential
- Single Family
- Active
- Approx Time on Market1 month, 3 days
- Area107-Anderson County,sc
- CountyAnderson
- SubdivisionN/A
Overview
RARE opportunity on LAKE HARTWELL!! This 6 bedroom, 4.5 bathroom LUXURY home is a DREAM. Situated in the back of a private cul-de-sac, the gated entry leads you down a beautiful long driveway to a meticulously landscaped yard with parking area for guests, 3 car main level garage, and side driveway to lower level garage and oversize carport. When you enter the home, you will immediately notice the attention to detail and pristine condition of the 4,200 square feet of living space. The main level of the home has a dining room with tray ceilings and double crown moldings open to the living area with beautiful built-in shelving, an office with built-in shelving, laundry room, guest bedroom and bathroom, and a large master ensuite with 2 walk-in closets. This home embraces lake living with oversized picturesque windows and multiple outdoor lounging spaces with glass doors or sliding doors from the kitchen, owners bedroom, living room and basement with a dry below deck expanding the upper level and brick paver patio expanding the lower level. The basement offers a kitchen, large living area with a rock fireplace, quality built-in shelving expanding the length of the wall and gorgeous wood inlays in the ceiling. There are 2 large bedrooms opposite each other, full bathroom, garage, hobby room, and a large storage room. The backyard is a DREAM with lots of privacy and entertaining spaces embracing a PRIME SPOT on the LAKE with DEEP water. This house is located AFTER the low lying Centerville bridge, so you can enjoy big water year round and a short boat ride to Portman Marina and Green Pond Landing. The shoreline is preserved with expansive riprap, and the dock has a light pole, storage, water for cleaning fish or your boat, and a 6,000 lbs capacity boat lift ready for a pontoon or V-haul. Other features of this home include: 2020 roof, all copper piping, gutter guard system, epoxy garage floors, central vacuum system, total house air filtration system, surround sound, intercom system, owned alarm system, 24"" thick poured cement basement walls, extensive cement block retaining wall, underground irrigation system, termite bond, 2 hot water heaters with instant hot water feature, and energy efficiency with a power bill at about $150/month. LOCATION!! This home is only 15 minutes to Boscobel golf course, dining and shopping on Clemson Blvd., or downtown Anderson and 25 minutes to Clemson University. NO HOA, there are no restrictions against SHORT TERM RENTAL. Be sure to view our VIRTUAL VIDEO TOUR, 360 TOUR, and call for a private showing and more property details.
Association Fees / Info
Hoa Fees: N/A
Hoa: No
Bathroom Info
Halfbaths: 1
Num of Baths In Basement: 1
Full Baths Main Level: 2
Fullbaths: 4
Bedroom Info
Bedrooms In Basement: 2
Num Bedrooms On Main Level: 2
Bedrooms: 6/+
Building Info
Style: Craftsman
Basement: Ceilings - Smooth, Cooled, Finished, Garage, Heated, Inside Entrance, Partially Finished, Walkout, Workshop
Foundations: Basement
Age Range: 21-30 Years
Roof: Architectural Shingles
Num Stories: Two and One-Half
Exterior Features
Exterior Features: Bay Window, Deck, Driveway - Asphalt, Driveway - Concrete, Insulated Windows, Patio, Porch-Front, Porch-Screened, Some Storm Doors, Underground Irrigation, Vinyl Windows
Exterior Finish: Cement Planks, Stone
Financial
Gas Co: Propane
Transfer Fee: No
Original Price: $1,500,000
Price Per Acre: $16,483
Garage / Parking
Storage Space: Basement, Floored Attic, Garage
Garage Capacity: 4
Garage Type: Attached Carport
Garage Capacity Range: Four or More
Interior Features
Interior Features: Alarm System-Owned, Built-In Bookcases, Cable TV Available, Cathdrl/Raised Ceilings, Ceiling Fan, Ceilings-Smooth, Connection - Dishwasher, Connection - Ice Maker, Connection - Washer, Connection-Central Vacuum, Countertops-Other, Countertops-Solid Surface, Dryer Connection-Electric, Electric Garage Door, Fireplace, Fireplace - Multiple, Garden Tub, Gas Logs, Glass Door, Intercom, Jetted Tub, Smoke Detector, Some 9' Ceilings, Tray Ceilings, Walk-In Closet, Walk-In Shower, Washer Connection
Appliances: Cooktop - Smooth, Cooktop - Down Draft, Dishwasher, Disposal, Range/Oven-Electric, Wall Oven, Water Heater - Electric
Floors: Carpet, Ceramic Tile, Hardwood, Vinyl
Lot Info
Lot: 9
Lot Description: Cul-de-sac, Gentle Slope, Waterfront, Shade Trees, Underground Utilities, Water Access
Acres: 0.91
Acreage Range: .50 to .99
Marina Info
Dock Features: Covered, Existing Dock, Light Pole, Power, Storage, Water
Misc
Other Rooms Info
Beds: 6
Master Suite Features: Double Sink, Full Bath, Master on Main Level, Shower - Separate, Tub - Garden, Tub - Jetted, Tub - Separate, Walk-In Closet
Property Info
Type Listing: Exclusive Right
Room Info
Specialty Rooms: Bonus Room, Breakfast Area, Formal Dining Room, Laundry Room, Office/Study, Workshop
Room Count: 15
Sale / Lease Info
Sale Rent: For Sale
Sqft Info
Sqft Range: 4000-4499
Sqft: 4,000
Tax Info
Tax Year: 2023
County Taxes: 2781.25
Tax Rate: 4%
City Taxes: N/A
Unit Info
Utilities / Hvac
Utilities On Site: Electric, Propane Gas, Public Water
Electricity Co: Duke
Heating System: Central Electric, Heat Pump
Electricity: Electric company/co-op
Cool System: Central Electric, Heat Pump
High Speed Internet: Yes
Water Co: West Anderson
Water Sewer: Septic Tank
Waterfront / Water
Lake: Hartwell
Lake Front: Yes
Lake Features: Dock in Place with Lift, Dock-In-Place, Dockable By Permit
Courtesy of Karen Binnarr of Bhhs C Dan Joyner - Anderson

