10 Wharf Drive, Salem, SC 29676
MLS# 20273724
Salem, SC 29676
- 4Beds
- 3Full Baths
- 1Half Baths
- 3,500SqFt
- N/AYear Built
- 0.26Acres
- MLS# 20273724
- Residential
- Single Family
- Active
- Approx Time on Market14 days
- Area205-Oconee County,sc
- CountyOconee
- SubdivisionKeowee Key
Overview
Stunning custom built WATER FRONT home in the highly sought after community of Keowee Key. This Oscar Molin custom built home not only boasts of quality construction, but also its location to the water front marina and the walking trails. This 4 bedroom and 3.5 bath home has been well thought out. Some of the exterior features of the home include lush landscaping, quaint front porch, oversized two car, epoxy coated garage floor with floor drain, huge (28x16) patio (concrete walkway to the trail & marina, and a spacious screened in porch with a open deck area for grilling and also a separate walk way from the garage and laundry room doors. The solar panels on the architecturally shingled roof are PAID for and they are currently making money for the seller. One of the most outstanding parts of this home is its location. The neighborhood marina is quietly nestled in behind the home. With multiple gang planks available, access to you boat is just steps away. While you have to get on the waiting list for a slip, just the idea of being able to watch, use and store your boat right behind your own personal home, makes this a MUSTSEE! The interior of the home features a spectacular layout and fits so many needs. From the spacious master bedroom with en suite bath and huge walk in closet, to the custom office with built in cabinets, the main floor allows for you to live solely on one level. The open floor plan boasts of hardwood flooring and large Anderson windows that allow you to view Lake Keowee from almost every room in the home! Step out to the large screened in porch and you will find one of the most relaxing places to just sit and view the shimmering light reflecting off the deep water. Back inside, the large great room, dining room and kitchen flow seamlessly due to the lightly colored hard wood floors that are masterly woven in all three of the open spaces. The kitchen has custom cabinets with undermount lighting, granite counter tops, 2 fully working sinks for prepping the days catch or holiday meal prep, ceramic tiled flooring and 9 foot ceilings with recessed lighting. Just down the hall, you will find a walk in pantry with wood shelving, a half bath & a large laundry room with plenty of storage and its own door to the outside deck. In the lower level, you will find 3 spacious bedrooms, all with views of the water, 2 full bathrooms, a large den with kitchenette and a huge workshop with new LVP flooring. There are tons of storage downstairs with a large walk in closet next to the kitchenette, another off of the hall bath & a huge walk in area just off the hallway. The large bedroom downstairs has space for a desk, 2 bi-fold closets and spacious bathroom with step in shower. Live upstairs and still have plenty of room for friends and family when they come to visit!! THIS ONE IS SPECIAL! DON'T MISS THE CHANCE TO HAVE IT ALL!!
Association Fees / Info
Hoa Fees: 5076
Hoa Fee Includes: Pool, Recreation Facility, Security, Street Lights, Trash Service, Water
Hoa: Yes
Community Amenities: Boat Ramp, Clubhouse, Common Area, Dock, Fitness Facilities, Gated Community, Golf Course, Other - See Remarks, Patrolled, Playground, Pool, Storage, Tennis, Walking Trail, Water Access
Hoa Mandatory: 1
Bathroom Info
Halfbaths: 1
Num of Baths In Basement: 2
Full Baths Main Level: 1
Fullbaths: 3
Bedroom Info
Bedrooms In Basement: 3
Num Bedrooms On Main Level: 1
Bedrooms: Four
Building Info
Style: Traditional
Basement: Full, Inside Entrance, Walkout
Foundations: Basement
Age Range: 21-30 Years
Roof: Architectural Shingles
Num Stories: One and a Half
Exterior Features
Exterior Features: Balcony, Deck, Patio, Porch-Front, Porch-Screened, Tilt-Out Windows, Underground Irrigation
Exterior Finish: Vinyl Siding
Financial
Gas Co: Propane
Transfer Fee: Unknown
Original Price: $1,100,000
Price Per Acre: $42,307
Garage / Parking
Storage Space: Garage, Other - See Remarks
Garage Capacity: 2
Garage Type: Attached Garage
Garage Capacity Range: Two
Interior Features
Interior Features: Attic Stairs-Disappearing, Built-In Bookcases, Cable TV Available, Cathdrl/Raised Ceilings, Ceiling Fan, Ceilings-Smooth, Central Vacuum, Countertops-Granite, Countertops-Laminate, Countertops-Solid Surface, Garden Tub, Jetted Tub, Sky Lights, Smoke Detector, Some 9' Ceilings, Walk-In Closet
Appliances: Cooktop - Smooth, Dishwasher, Disposal, Microwave - Built in, Refrigerator
Floors: Carpet, Ceramic Tile, Luxury Vinyl Plank, Vinyl, Wood
Lot Info
Lot Description: Waterfront, Shade Trees, Sidewalks, Steep Slope, Underground Utilities, Water Access, Water View
Acres: 0.26
Acreage Range: .25 to .49
Marina Info
Misc
Other Rooms Info
Beds: 4
Master Suite Features: Double Sink, Dressing Room, Full Bath, Master on Main Level, Shower - Separate, Tub - Garden, Tub - Jetted, Tub - Separate, Walk-In Closet
Property Info
Inside Subdivision: 1
Type Listing: Exclusive Right
Room Info
Specialty Rooms: 2nd Kitchen, Workshop
Room Count: 14
Sale / Lease Info
Sale Rent: For Sale
Sqft Info
Sqft Range: 3500-3749
Sqft: 3,500
Tax Info
Tax Year: 2023
County Taxes: 2250.68
Tax Rate: 4%
Unit Info
Utilities / Hvac
Electricity Co: Duke
Heating System: Central Electric, Heat Pump, More than One Unit
Cool System: Heat Pump, More Than One Type
High Speed Internet: ,No,
Water Co: KKUS
Water Sewer: Private Sewer
Waterfront / Water
Lake: Keowee
Lake Front: Yes
Water: Private Water
Courtesy of Jeff Meister of Bhhs C Dan Joyner - Office A

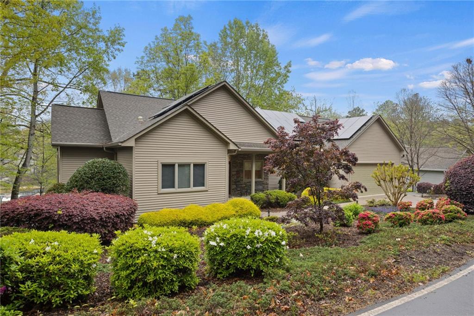



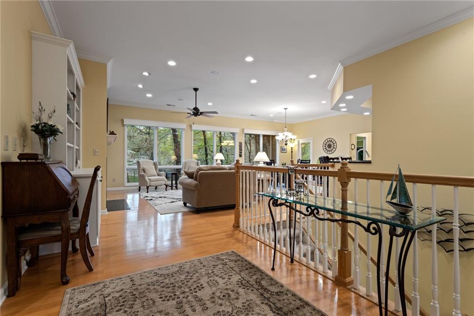

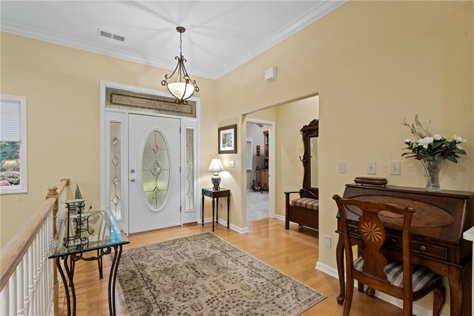
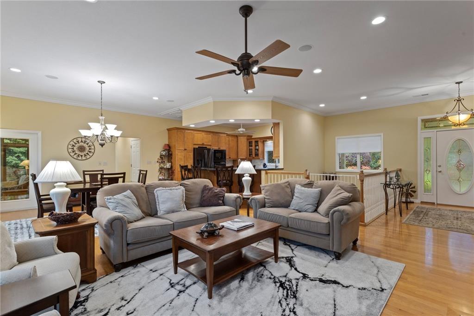
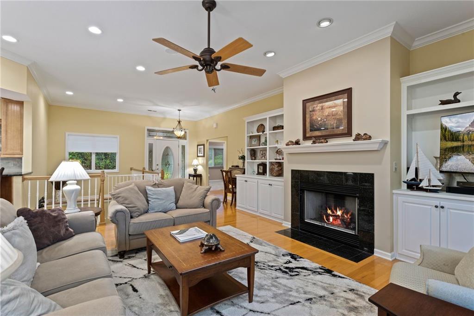
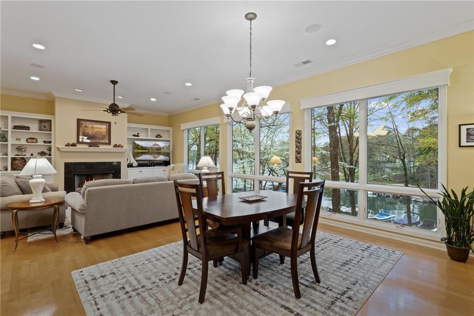


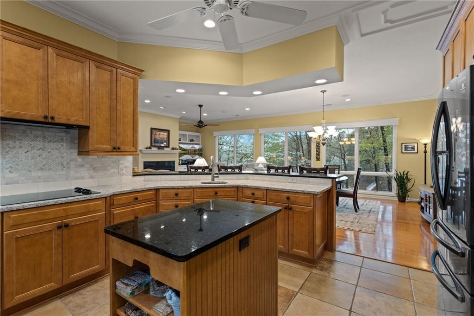
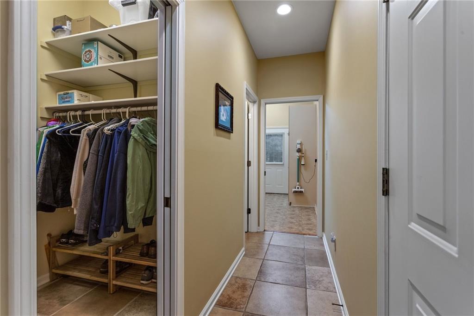
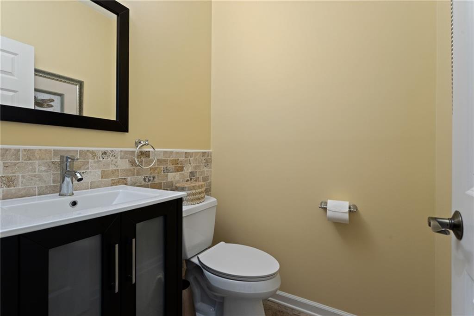
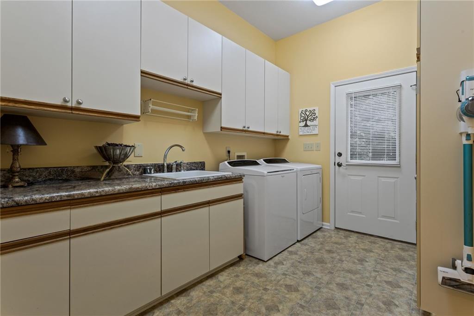
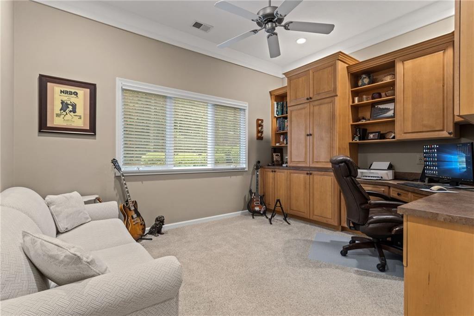

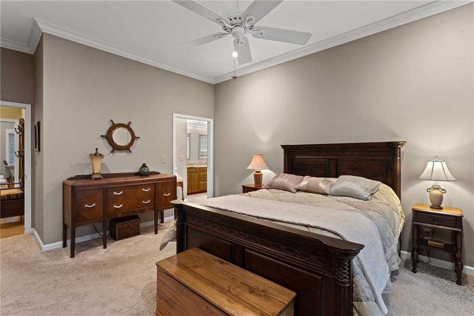

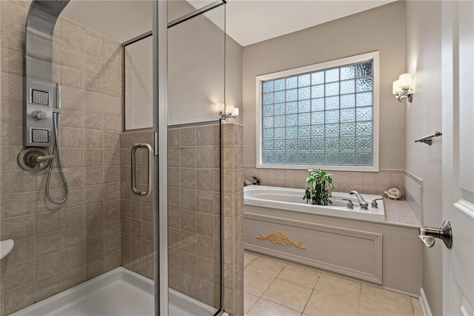
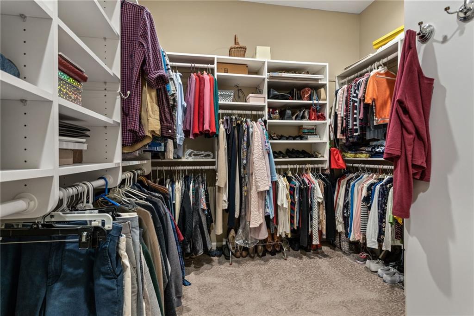

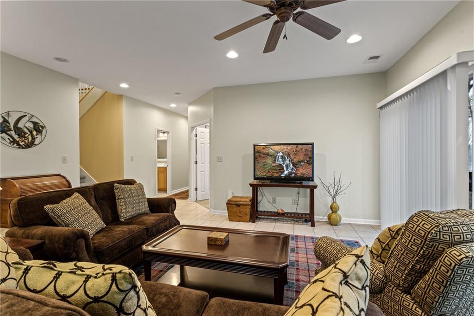

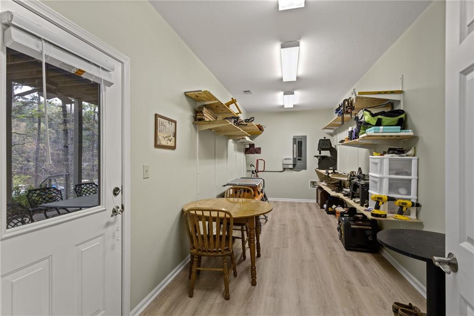

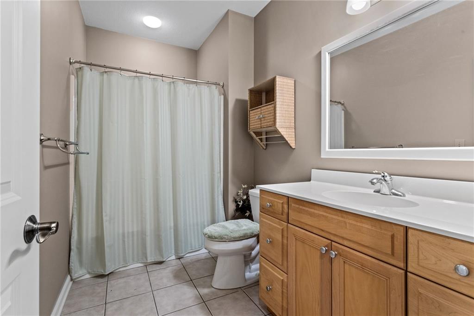
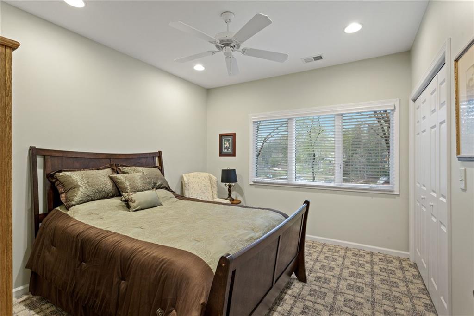



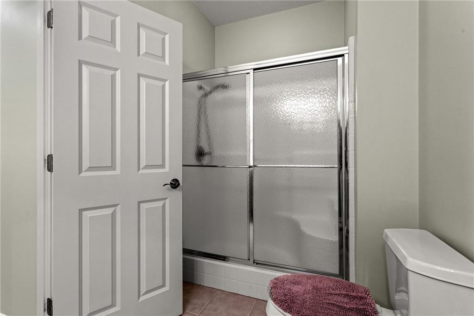

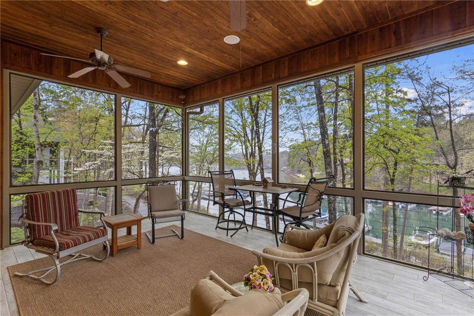
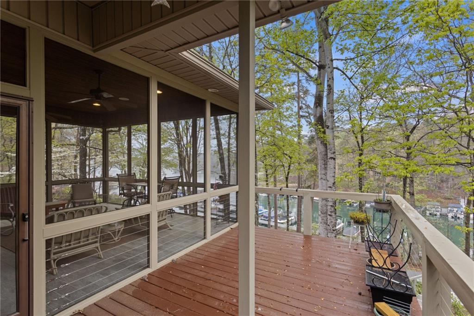

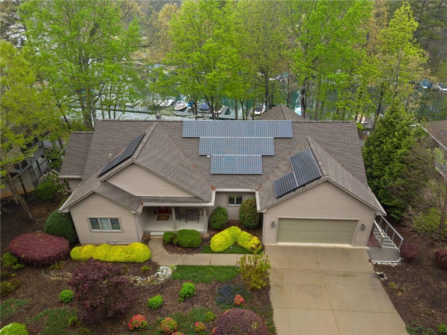
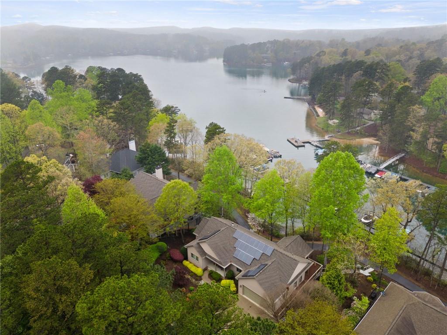




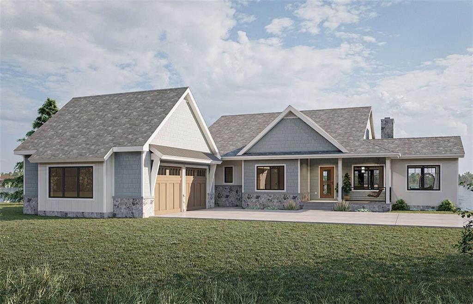
 MLS# 20271850
MLS# 20271850 









