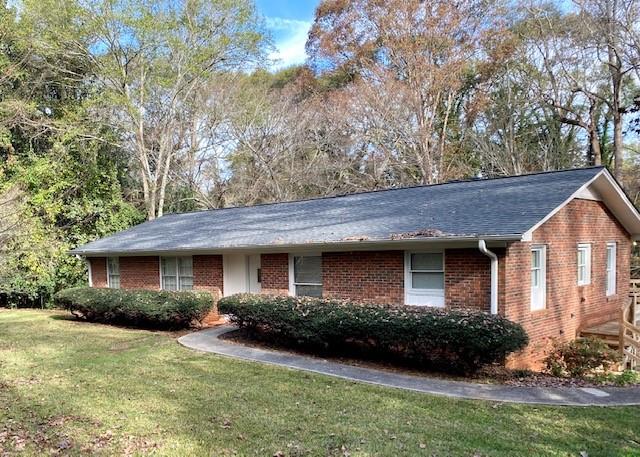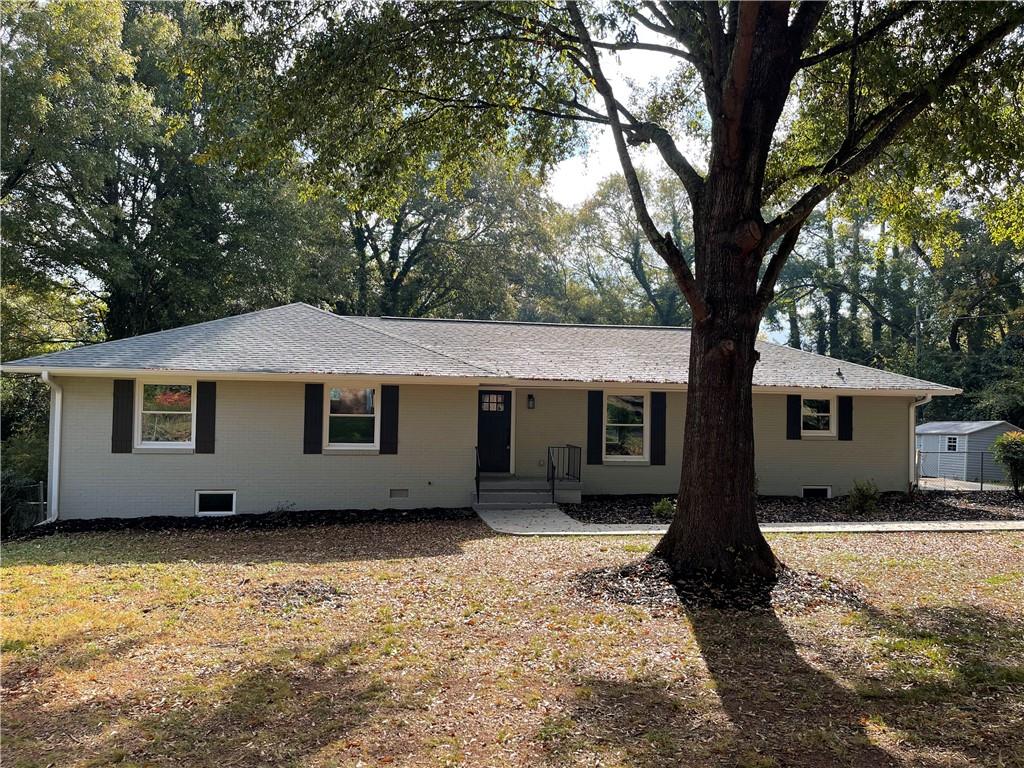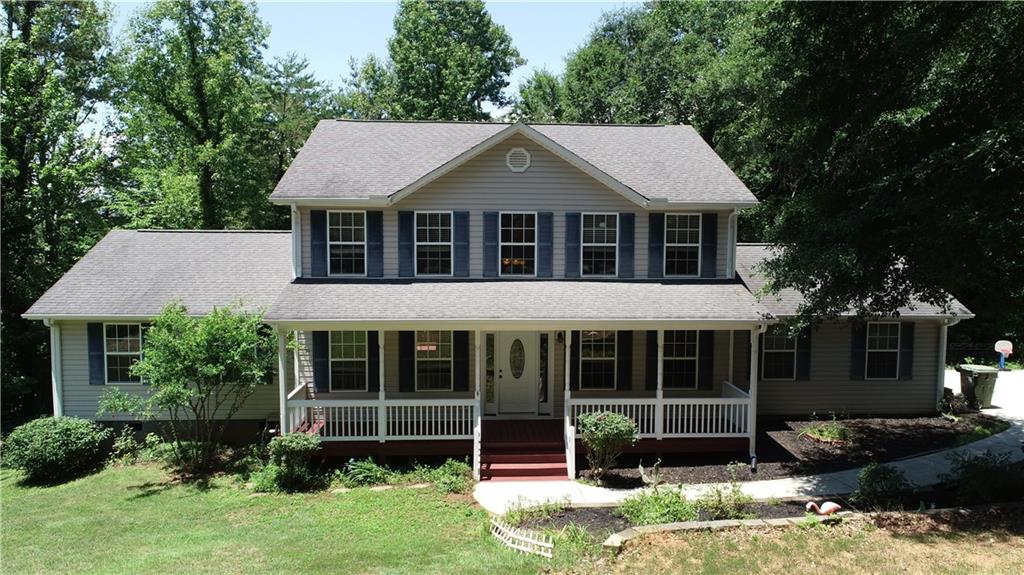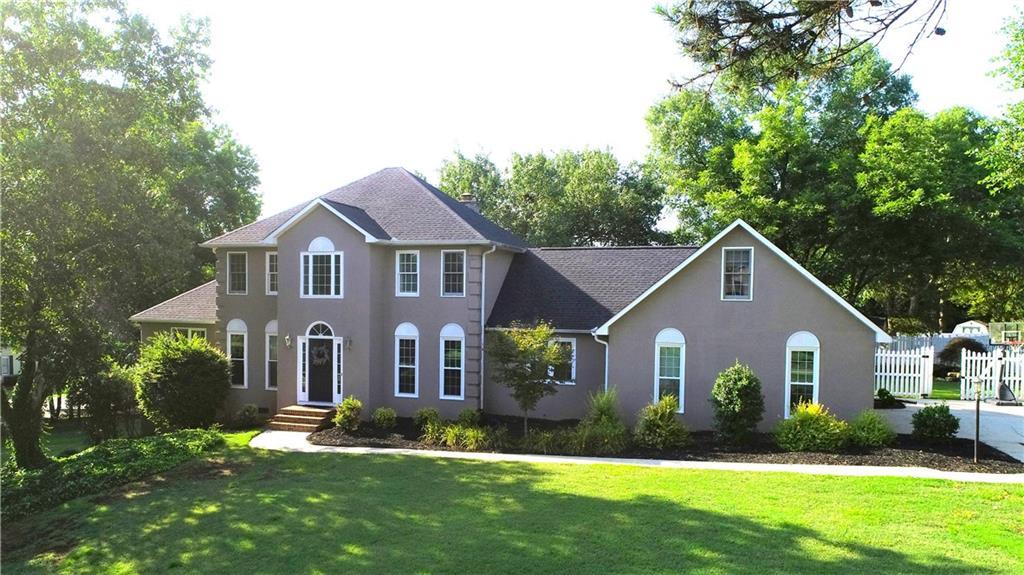98 Daleview Circle, Clemson, SC 29631
MLS# 20267428
Clemson, SC 29631
- 5Beds
- 2Full Baths
- 1Half Baths
- 3,000SqFt
- 1966Year Built
- 0.00Acres
- MLS# 20267428
- Residential
- Single Family
- Sold
- Approx Time on Market1 month, 7 days
- Area304-Pickens County,sc
- CountyPickens
- SubdivisionSunny Acres
Overview
Ready to break out of the cookie-cutter mold and own a home that truly makes a statement? You need to see 98 Daleview Circle. Nestled within an established Clemson neighborhood, this 5 bedroom, 2.5 bathroom, 3000+sqft mid-century modern home is truly one of a kind. Per sellers, this home was designed by a Clemson professor in the 1960s, but has been lovingly updated by the current owners. A brick path and stone staircase welcome you to a yard brimming with mature trees and low maintenance landscaping. The courtyard is the perfect spot to start or end your day as you enjoy the sounds of the bubbling fountain and take in the architecture. Inside, head downstairs to the main living quarters. Pass the open staircase (don't miss the sweet nook under the stairs!) you'll find a remodeled kitchen with granite countertops, tons of cabinets, pass throughs to the dining room and sunroom and modern appliances. The oversized dining room is next. This can accommodate dinner parties of all sizes, or switch up the use for a playroom, studio, whatever you need! Through the kitchen is the office - an organizer's dream. Built in storage makes business a pleasure. The sunroom is next. Currently used as a game room, the owners have found space for darts, pool table, and even extra seating. This would be an incredible place to host your Clemson football parties! Next is the living room. A beautiful fireplace and seating for all can be found here. A screened in porch is attached to the living room. Extra storage closets and a laundry room + half bath complete the lower level. Upstairs are the sleeping quarters and a bonus: each room has access to the back porch! The owner's suite is at the far end of the hall. Here you'll find loads of room for oversized furniture, built in storage and a unique bathroom with sunken tub/shower combo. The owner's suite also has access to a private porch that seats you amongst the treetops. Next is a beautiful guest room with built in desk, followed by another room currently used as a gym. The final bedroom has a unique built in shelving feature and again, access to the back deck. Across the hall is a flex room, perfect for an office, craft space, additional bedroom or media room. An unfinished workshop is just off the flex room. A full bath in the hallway services all the guest rooms. Extend the magic outside! Make this backyard space your own as you enjoy a firepit area, more low maintenance landscaping, and the lower yard which would be perfect for swing sets, lawn games, a garden, and more! 98 Daleview is a special home awaiting a special new owner. Come home to Clemson today!
Sale Info
Listing Date: 10-09-2023
Sold Date: 11-17-2023
Aprox Days on Market:
1 month(s), 7 day(s)
Listing Sold:
5 month(s), 10 day(s) ago
Asking Price: $455,000
Selling Price: $438,590
Price Difference:
Reduced By $16,410
How Sold: $
Association Fees / Info
Hoa: No
Bathroom Info
Halfbaths: 1
Full Baths Main Level: 2
Fullbaths: 2
Bedroom Info
Num Bedrooms On Main Level: 4
Bedrooms: Five
Building Info
Style: Contemporary
Basement: Ceilings - Suspended, Cooled, Finished, Full, Heated, Inside Entrance, Walkout, Yes
Foundations: Basement
Age Range: Over 50 Years
Roof: Architectural Shingles
Num Stories: Split
Year Built: 1966
Exterior Features
Exterior Features: Atrium Doors, Deck, Driveway - Asphalt, Glass Door, Porch-Front, Porch-Screened
Exterior Finish: Brick, Wood
Financial
How Sold: Cash
Sold Price: $438,590
Transfer Fee: Unknown
Original Price: $455,000
Garage / Parking
Storage Space: Garage
Garage Capacity: 2
Garage Type: Attached Carport
Garage Capacity Range: Two
Interior Features
Interior Features: 2-Story Foyer, Cathdrl/Raised Ceilings, Ceiling Fan, Countertops-Granite, Fireplace, French Doors
Floors: Ceramic Tile, Luxury Vinyl Plank, Tile, Wood
Lot Info
Lot: 88
Lot Description: Gentle Slope, Shade Trees, Sidewalks
Acres: 0.00
Acreage Range: .50 to .99
Marina Info
Misc
Other Rooms Info
Beds: 5
Master Suite Features: Full Bath, Tub/Shower Combination, Other - See remarks
Property Info
Inside City Limits: Yes
Conditional Date: 2023-10-14T00:00:00
Inside Subdivision: 1
Type Listing: Exclusive Right
Room Info
Specialty Rooms: Bonus Room, Laundry Room, Other - See Remarks, Sun Room, Workshop
Sale / Lease Info
Sold Date: 2023-11-17T00:00:00
Ratio Close Price By List Price: $0.96
Sale Rent: For Sale
Sold Type: Co-Op Sale
Sqft Info
Sold Appr Above Grade Sqft: 1,231
Sold Approximate Sqft: 3,031
Sqft Range: 3000-3249
Sqft: 3,000
Tax Info
Tax Rate: 4%
Unit Info
Utilities / Hvac
Heating System: Other - See Remarks
Cool System: Central Electric
High Speed Internet: ,No,
Water Sewer: Public Sewer
Waterfront / Water
Lake Front: No
Water: Public Water
Courtesy of Holly Douglas of Clardy Real Estate - W Union

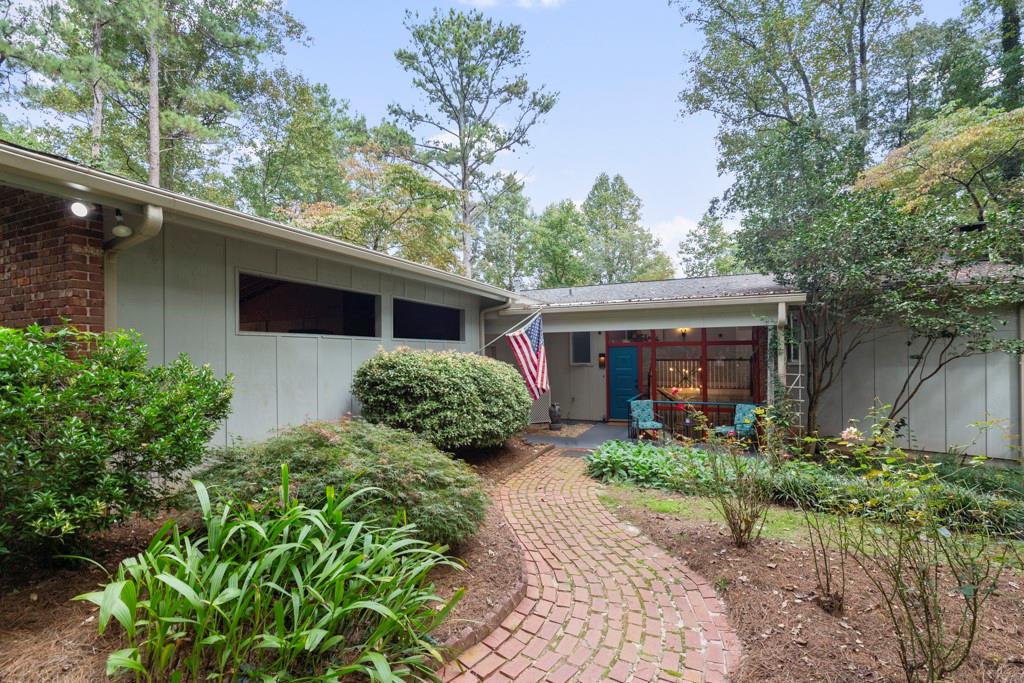
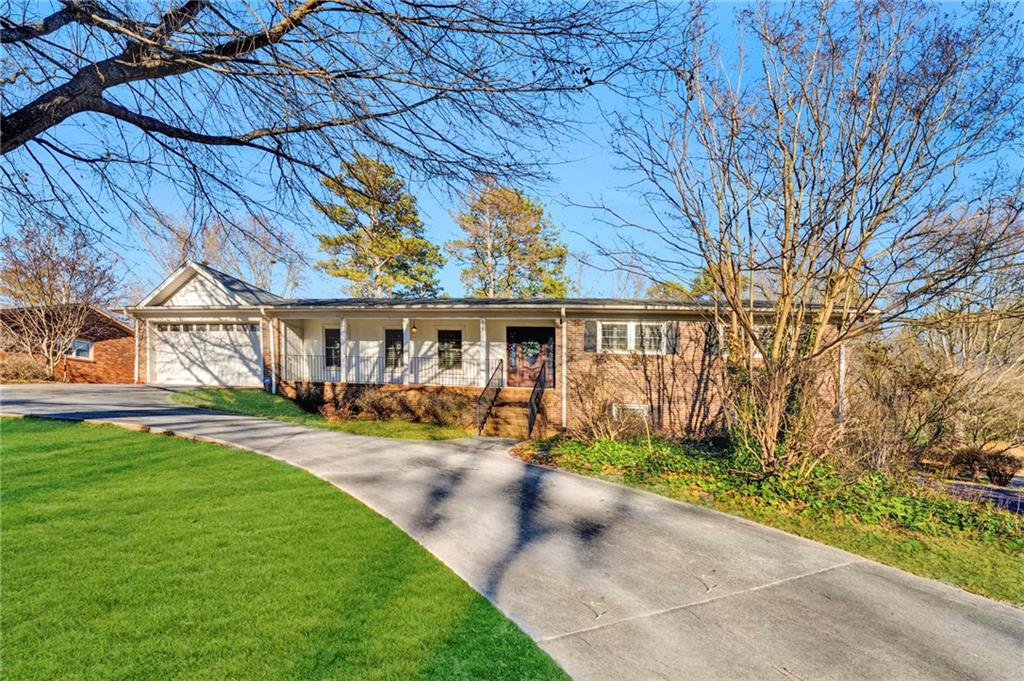
 MLS# 20258862
MLS# 20258862 