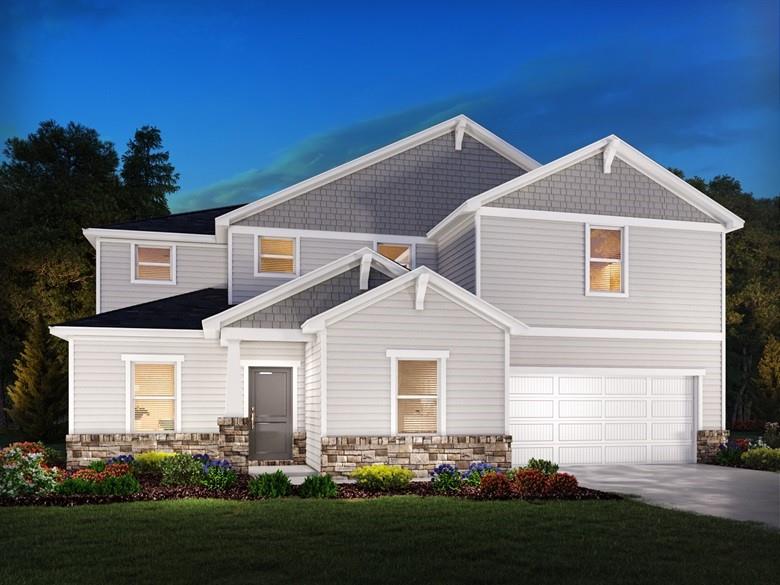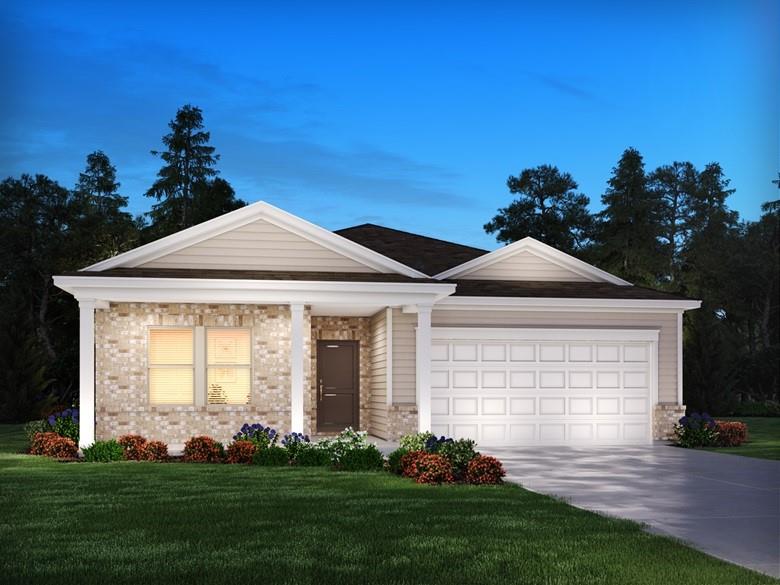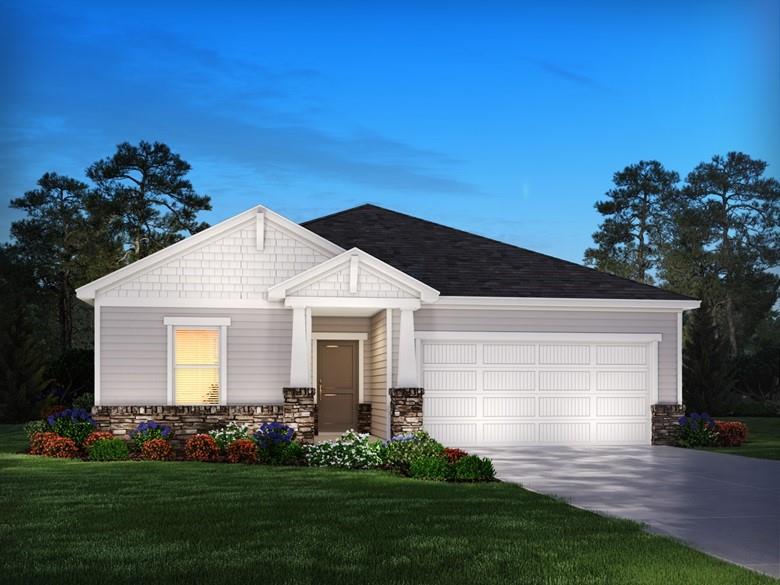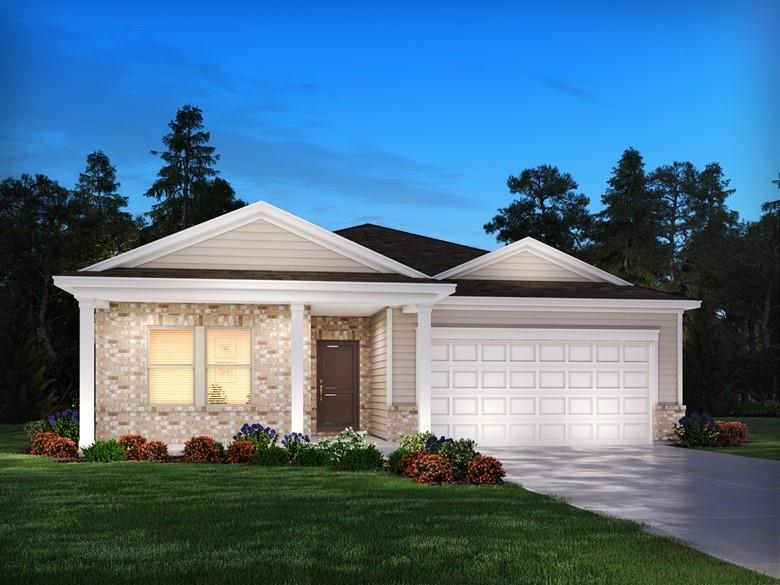953 Burghley Circle, Greer, SC 29651
MLS# 20266279
Greer, SC 29651
- 4Beds
- 3Full Baths
- N/AHalf Baths
- 2,001SqFt
- 2023Year Built
- 0.00Acres
- MLS# 20266279
- Residential
- Single Family
- Sold
- Approx Time on Market4 months, 18 days
- Area560-Spartanburg County,sc
- CountySpartanburg
- SubdivisionOther
Overview
Brand new, energy-efficient home available by Oct 2023! Entertain with ease in the Gibson's bright, open-concept living space. Pebble cabinets with white quartz countertops, Bishop Ridge Fresh Pine EVP flooring and carpet in our Balanced (3) Package. Located in the incredible Byrnes School District, Chestnut Grove offers six stunning energy-efficient floorplans featuring spacious great rooms and open kitchens, flex spaces to suit your lifestyle, and patios for outdoor entertaining. ?Nestled between Greenville, Spartanburg and Greer, Chestnut Grove offers premier convenience of living with quick access to shopping, dining, and entertainment. Schedule an appointment today. Each of our homes is built with innovative, energy-efficient features designed to help you enjoy more savings, better health, real comfort and peace of mind.
Sale Info
Listing Date: 09-13-2023
Sold Date: 02-01-2024
Aprox Days on Market:
4 month(s), 18 day(s)
Listing Sold:
2 month(s), 28 day(s) ago
Asking Price: $369,900
Selling Price: $369,900
Price Difference:
Same as list price
How Sold: $
Association Fees / Info
Hoa Fees: 450
Hoa Fee Includes: Pool
Hoa: Yes
Community Amenities: Pets Allowed, Playground, Pool
Hoa Mandatory: 1
Bathroom Info
Full Baths Main Level: 3
Fullbaths: 3
Bedroom Info
Num Bedrooms On Main Level: 4
Bedrooms: Four
Building Info
Style: Ranch
Basement: No/Not Applicable
Foundations: Slab
Age Range: Under Construction
Roof: Architectural Shingles
Num Stories: One
Year Built: 2023
Exterior Features
Exterior Features: Driveway - Concrete, Patio
Exterior Finish: Brick, Masonite Siding
Financial
How Sold: Conventional
Sold Price: $369,900
Transfer Fee: Yes
Transfer Fee Amount: 450.0
Original Price: $384,900
Sellerpaidclosingcosts: 9855
Garage / Parking
Garage Capacity: 2
Garage Type: Attached Garage
Garage Capacity Range: Two
Interior Features
Interior Features: Dryer Connection-Electric, Fireplace, Gas Logs, Jack and Jill Bath, Smoke Detector, Some 9' Ceilings, Tray Ceilings, Walk-In Closet, Washer Connection
Appliances: Dishwasher, Disposal, Microwave - Built in, Range/Oven-Gas
Floors: Carpet, Ceramic Tile, Luxury Vinyl Tile
Lot Info
Lot: 0171
Acres: 0.00
Acreage Range: Under .25
Marina Info
Misc
Other Rooms Info
Beds: 4
Master Suite Features: Double Sink, Full Bath, Shower Only, Walk-In Closet
Property Info
Inside City Limits: Yes
Inside Subdivision: 1
Type Listing: Exclusive Right
Room Info
Specialty Rooms: Laundry Room
Room Count: 4
Sale / Lease Info
Sold Date: 2024-02-01T00:00:00
Ratio Close Price By List Price: $1
Sale Rent: For Sale
Sold Type: Co-Op Sale
Sqft Info
Sold Appr Above Grade Sqft: 2,001
Sold Approximate Sqft: 2,001
Sqft Range: 2000-2249
Sqft: 2,001
Tax Info
Tax Year: 2022
Tax Rate: 4%
Unit Info
Utilities / Hvac
Utilities On Site: Electric, Natural Gas, Public Water
Heating System: Central Electric, Forced Air
Electricity: Electric company/co-op
Cool System: Central Electric, Central Forced
Cable Co: Unknown
High Speed Internet: Yes
Water Co: Unknown
Water Sewer: Public Sewer
Waterfront / Water
Lake Front: No
Water: Public Water
Courtesy of Matthew Downing of Mth Sc Realty, Llc

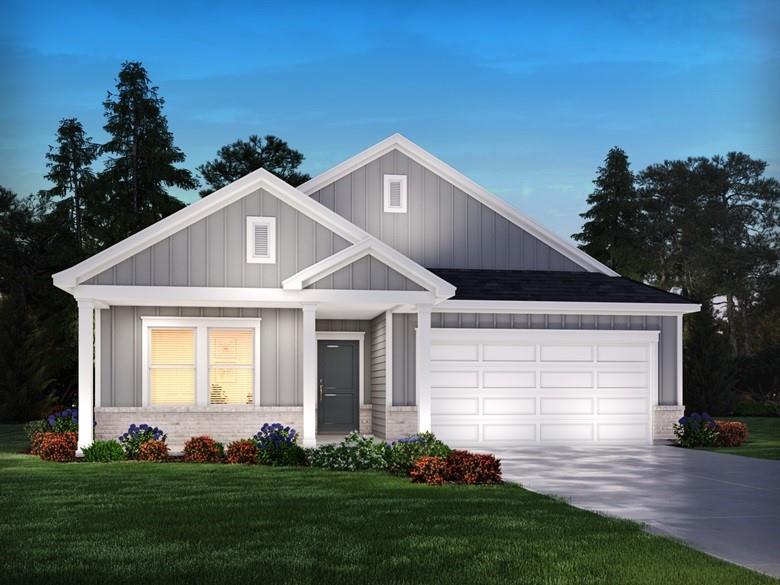
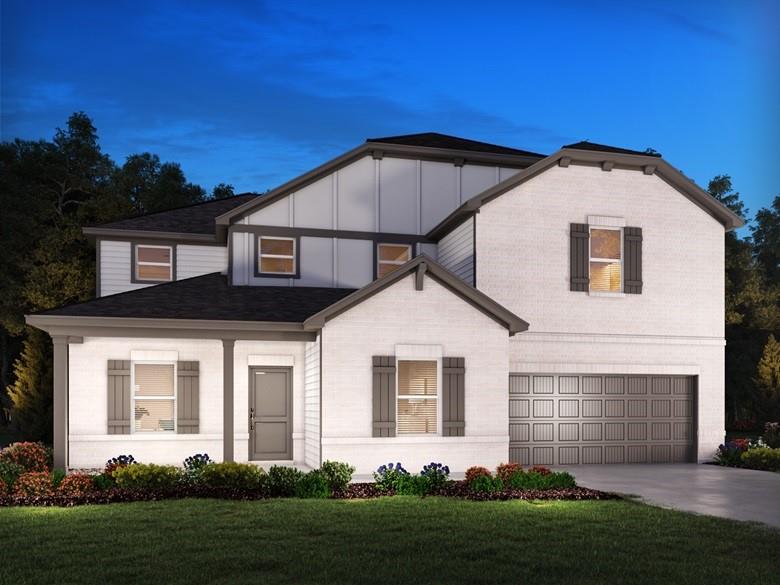
 MLS# 20269512
MLS# 20269512 