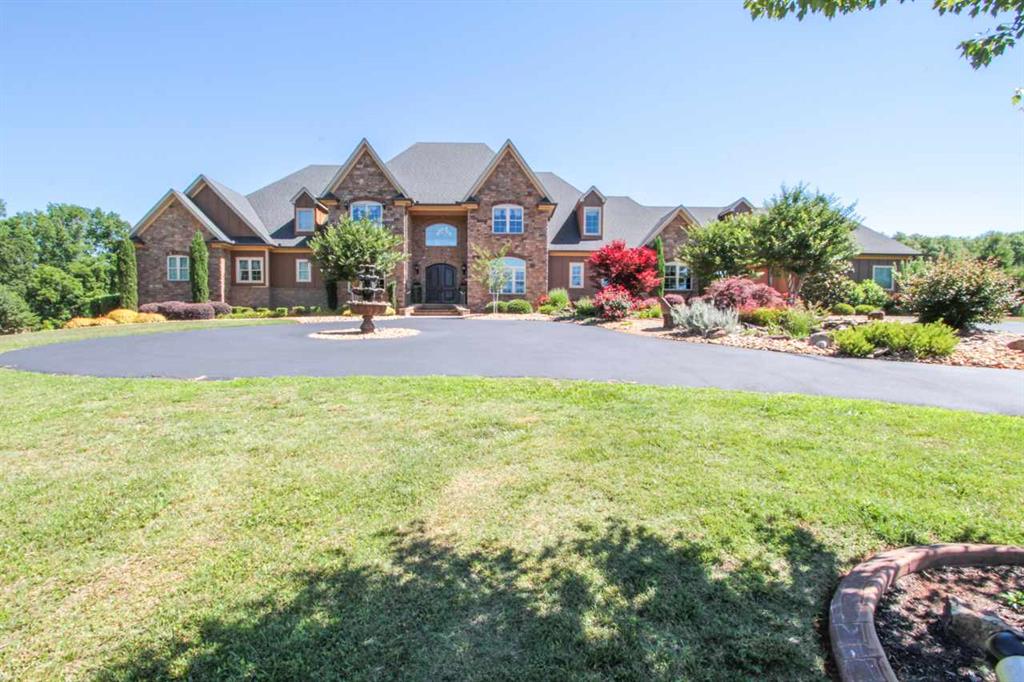935 Holly Bush Road, Easley, SC 29640
MLS# 20179831
Easley, SC 29640
- 6Beds
- 5Full Baths
- 2Half Baths
- 6,000SqFt
- 2009Year Built
- 27.92Acres
- MLS# 20179831
- Residential
- Single Family
- Sold
- Approx Time on Market1 year, 8 months, 25 days
- Area307-Pickens County,sc
- CountyPickens
- SubdivisionN/A
Overview
27+ Acre Magnificent, European, Country Estate centrally located between Greenville, Pickens and Anderson Counties. Offering 6 BRs, 5 Full baths and 2 half baths, this Pristine Showcase Home is built like a fortress with over 6400 heated sq ft & 1400 unfinished sq ft that has electrical & plumbing ready to go for future expansion. It is simply stunning from the gated entrance, freshly paved extended driveway & circular parking extension. The landscaping design is flawless with a multi-tiered fountain, an incredible stone accented water feature with waterfall, 23 zone sprinkler system & Landscape lighting, plus a new custom designed Salt Water Pool . The elegant 2 story foyer with travertine tile welcomes you into ever flowing open floorplan featuring a gorgeous Formal Dining Room with inlaid accented hardwood flooring, a Private Office or into the Game Room with a gas log Fireplace, granite topped built-in bar, coffered ceiling, and Access to the screened in porch. The gourmet kitchen is a dream come true with custom cabinetry, a spacious walk-in pantry, full upgraded stainless steel appliances, working island, granite countertops, breakfast bar, pot filler, and a travertine backsplash. The Breakfast Room overlooks the private landscape along with deer & turkey. The Great Room features custom built-ins & a gas log Fireplace. These two areas are open the kitchen which makes entertaining a breeze. A sewing room, walk-in Laundry Room with tons of cabinetry and Guest Suite add to the convenience & luxury of this comfortable floor plan. The Master Bedroom Suite on the main level is a true retreat with inlaid hardwood flooring, private screened in porch , Sitting area with fireplace & 2 incredible California walk in closets. The Master Bath does not disappoint with a travertine walk in shower with Body Sprays, dual sinks, Furniture style cabinetry & a Jacuzzi Tub. The second level host 4 bedrooms & 3 baths plus a recreation/exercise room with balcony that overlooks the backyard & pool. Each Bedroom Suite has a walk in closet with a unique and private area attached perfect for the kids to personalize. 1400 square feet of unfinished living space perfect for a media room, pool table & wet bar completes the second level. There is an attached 2 car garage with a wall of built in storage and a detached 2 car garage and plenty of parking for guests. Call for your Private Exclusive Showing.
Sale Info
Listing Date: 08-22-2016
Sold Date: 05-18-2018
Aprox Days on Market:
1 Year(s), 8 month(s), 25 day(s)
Listing Sold:
5 Year(s), 11 month(s), 2 day(s) ago
Asking Price: $1,370,000
Selling Price: $1,300,000
Price Difference:
Reduced By $70,000
How Sold: $
Association Fees / Info
Hoa: No
Community Amenities: Not Applicable
Bathroom Info
Halfbaths: 2
Full Baths Main Level: 2
Fullbaths: 5
Bedroom Info
Num Bedrooms On Main Level: 2
Bedrooms: 6/+
Building Info
Style: Traditional
Basement: No/Not Applicable
Foundations: Crawl Space
Age Range: 6-10 Years
Roof: Architectural Shingles
Num Stories: Two
Year Built: 2009
Exterior Features
Exterior Features: Balcony, Deck, Patio, Pool-Above Ground, Tilt-Out Windows
Exterior Finish: Brick, Stone
Financial
How Sold: Conventional
Gas Co: Heritage
Sold Price: $1,300,000
Transfer Fee: No
Original Price: $1,375,000
Garage / Parking
Storage Space: Floored Attic, Garage, Other - See Remarks
Garage Capacity: 3
Garage Type: Attached Garage
Garage Capacity Range: Three
Interior Features
Interior Features: 2-Story Foyer, Alarm System-Owned, Attic Stairs-Disappearing, Built-In Bookcases, Cathdrl/Raised Ceilings, Ceilings-Smooth, Countertops-Granite, Jetted Tub, Smoke Detector, Tray Ceilings, Walk-In Closet
Appliances: Convection Oven, Cooktop - Gas, Dishwasher, Double Ovens, Dryer, Microwave - Built in, Range/Oven-Gas, Refrigerator, Wall Oven, Washer
Floors: Carpet, Ceramic Tile, Hardwood
Lot Info
Lot Description: Creek, Level, Underground Utilities, Wooded
Acres: 27.92
Acreage Range: Over 10
Marina Info
Misc
Horses Allowed: Yes
Other Rooms Info
Beds: 6
Master Suite Features: Double Sink, Full Bath, Master on Main Level, Shower - Separate, Sitting Area, Tub - Garden, Tub - Jetted, Walk-In Closet
Property Info
Conditional Date: 2018-03-31T00:00:00
Type Listing: Exclusive Right
Room Info
Specialty Rooms: Exercise Room, Laundry Room, Office/Study, Other - See Remarks
Room Count: 9
Sale / Lease Info
Sold Date: 2018-05-18T00:00:00
Ratio Close Price By List Price: $0.95
Sale Rent: For Sale
Sold Type: Inner Office
Sqft Info
Sold Approximate Sqft: 6,799
Sqft Range: 6000 And Above
Sqft: 6,000
Tax Info
Tax Year: 2017
County Taxes: 96.09
Unit Info
Utilities / Hvac
Electricity Co: Blue Ridge
Heating System: Electricity, Propane Gas
Cool System: Central Forced
High Speed Internet: Yes
Water Sewer: Septic Tank
Waterfront / Water
Lake: None
Lake Front: No
Water: Well - Private
Courtesy of Cindy Miller of Keller Williams Easley/powd












