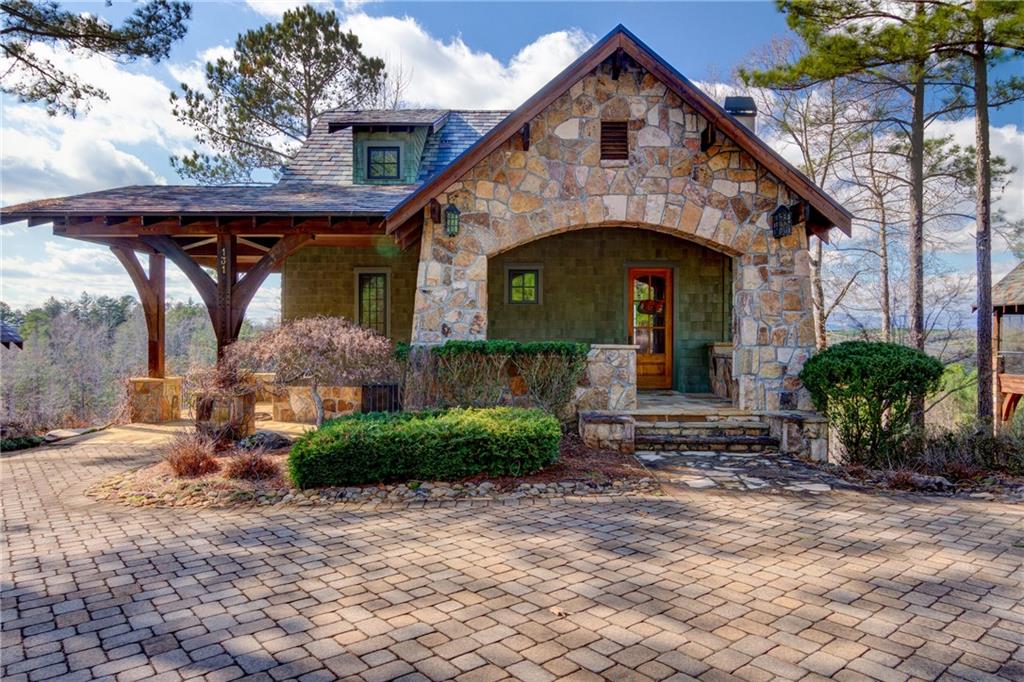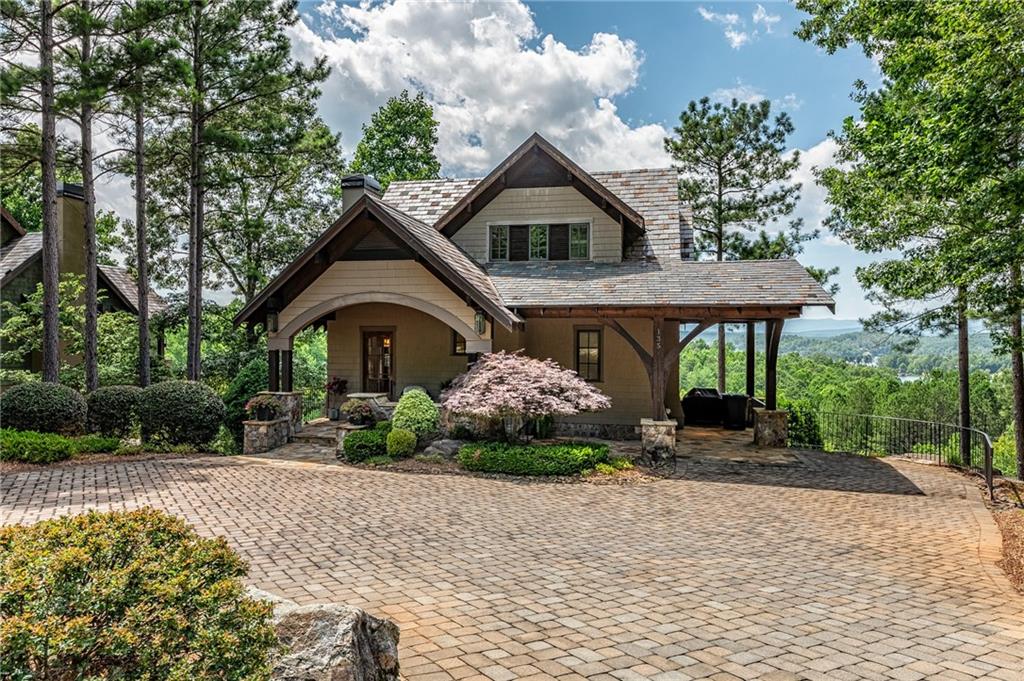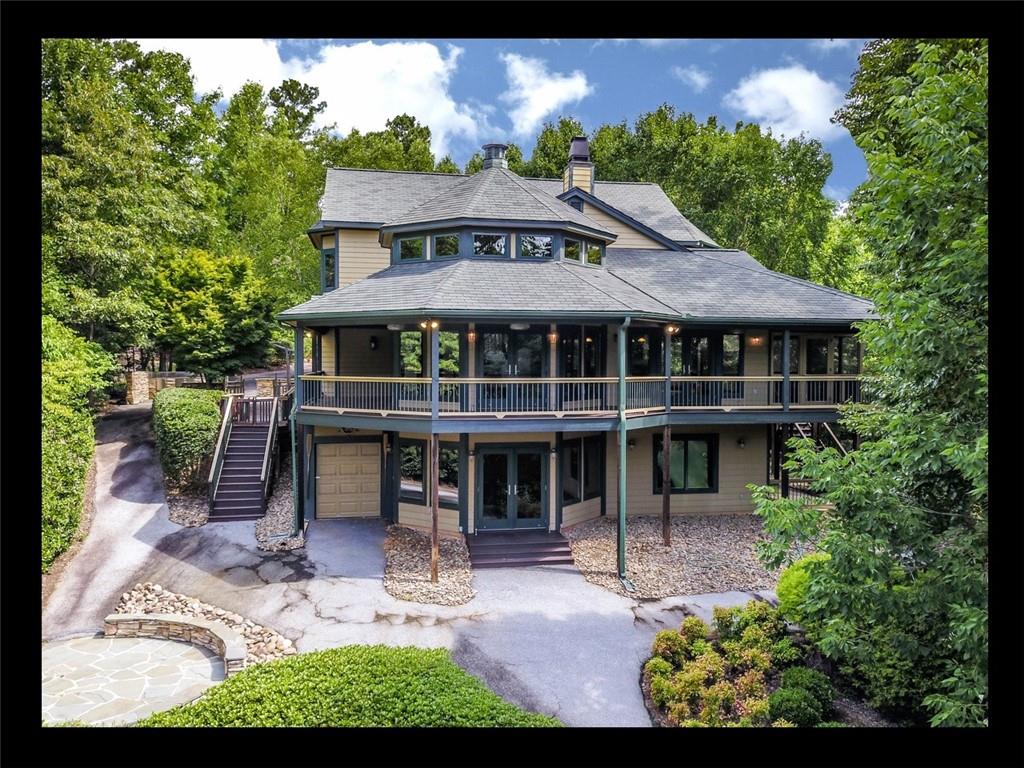921 Gap Hill Road, Six Mile, SC 29682
MLS# 20236835
Six Mile, SC 29682
- 3Beds
- 2Full Baths
- N/AHalf Baths
- 2,760SqFt
- 1983Year Built
- 0.63Acres
- MLS# 20236835
- Residential
- Single Family
- Sold
- Approx Time on Market2 months, 23 days
- Area302-Pickens County,sc
- CountyPickens
- SubdivisionOther
Overview
Sought after area of Gap Hill near Sunset Marina! This charming home is located on a gentle sloping lot with beautiful views of Lake Keowee and 126 of shoreline. This three-bedroom, two full bath home has so much potential! There are two, two-car garages, one of which could be converted into a mother in-law suite or a guest cottage. There are two driveways that allow for ample parking for your guests. This area of Lake Keowee is one of the few areas where short-term rentals are allowed thus making it an investment opportunity. There is a new deck on the back of the home along with a new flagstone patio located close to the water to enjoy a fire while relaxing. There is a full size covered dock with boat lift in place. As you enter through the front of the home into the sunroom, you will be greeted with expansive views of the water. This area flows into the kitchen, and off the kitchen there is a guest bedroom. The kitchen leads into the great room with vaulted ceilings and a wood burning stone fireplace. The master bedroom and full bathroom is located off the great room. The lower level has another large bedroom and full bathroom, a second full sized kitchen, a den, a wood burning oven, and a dining room that could be easily converted into a fourth bedroom. The back patio is dried in underneath the deck so you can be outside when it is raining and enjoying the view. This is such a quaint spot on the lake! Note: On the lakeside of the house is a private drive that three other homes share along with a private boat ramp. This is not a road, but a driveway. There is a deeded parcel strip on the property that measures 5 wide and 100 long (see photo). The sellers had it deeded into an LLC set up by them. The STRIP HAS IT'S OWN PARCEL TAX NUMBER. They maintain control over this strip of land. They did this in order to provide an interior homeowner dock access to his dock, an ""easement plat"" as Duke requires 100 of shoreline per parcel in order to permit a covered dock. The owners of 921 Gap Hill had 226' of shoreline so were able to parcel out a section of their land, 100 feet, to meet the requirement by Duke, in order to get another dock on the shoreline. The owners of that dock are the owners that he sold an interior piece of property to. THERE ARE TWO DOCKS, the interior neighbors own the one on the left if looking at the water from the house, and the owners of 921 Gap Hill own the dock directly in alignment with the house. The future buyer of this property may purchase this strip parcel for $1 and maintain control over it just as the current owner has BUT, THE NEIGHBOR'S DOCK HAS TO BE PERMITTED IN THE FUTURE HOMEOWNER'S NAME. Please inquire about another option regarding this if the future homeowner doesn't want two dock permits in their name (one on the dock that will transfer with the house purchase, and the neighbor's dock) The information provided is deemed to be correct. Buyers are responsible for verifying the information provided.
Sale Info
Listing Date: 04-01-2021
Sold Date: 06-25-2021
Aprox Days on Market:
2 month(s), 23 day(s)
Listing Sold:
2 Year(s), 9 month(s), 25 day(s) ago
Asking Price: $849,000
Selling Price: $832,000
Price Difference:
Reduced By $17,000
How Sold: $
Association Fees / Info
Hoa Fee Includes: Not Applicable
Hoa: No
Community Amenities: Other - See Remarks
Bathroom Info
Num of Baths In Basement: 1
Full Baths Main Level: 1
Fullbaths: 2
Bedroom Info
Bedrooms In Basement: 1
Num Bedrooms On Main Level: 2
Bedrooms: Three
Building Info
Style: Ranch
Basement: Cooled, Daylight, Finished, Full, Heated, Inside Entrance, Walkout, Yes
Foundations: Basement
Age Range: 31-50 Years
Roof: Composition Shingles
Num Stories: One
Year Built: 1983
Exterior Features
Exterior Features: Deck, Driveway - Concrete, Glass Door, Insulated Windows, Patio, Porch-Other, Vinyl Windows, Wood Windows
Exterior Finish: Vinyl Siding
Financial
How Sold: Cash
Sold Price: $832,000
Transfer Fee: No
Original Price: $879,000
Price Per Acre: $13,476
Garage / Parking
Storage Space: Basement, Garage
Garage Capacity: 4
Garage Type: Attached Garage
Garage Capacity Range: Four or More
Interior Features
Interior Features: Built-In Bookcases, Cathdrl/Raised Ceilings, Ceiling Fan, Ceilings-Smooth, Ceilings-Suspended, Connection - Dishwasher, Connection - Washer, Countertops-Laminate, Dryer Connection-Electric, Electric Garage Door, Fireplace, Gas Logs, Handicap Access, Other - See Remarks, Smoke Detector, Some 9' Ceilings, Walk-In Closet, Washer Connection
Appliances: Dishwasher, Double Ovens, Other - See Remarks, Range/Oven-Electric, Refrigerator, Washer, Water Heater - Electric
Floors: Carpet, Vinyl
Lot Info
Lot: 1
Lot Description: Corner, Other - See Remarks, Trees - Mixed, Gentle Slope, Waterfront, Shade Trees, Water Access, Water View, Wooded
Acres: 0.63
Acreage Range: .50 to .99
Marina Info
Dock Features: Covered, Existing Dock, Lift
Misc
Other Rooms Info
Beds: 3
Master Suite Features: Exterior Access, Full Bath, Master on Main Level, Tub/Shower Combination, Other - See remarks
Property Info
Conditional Date: 2021-05-07T00:00:00
Inside Subdivision: 1
Type Listing: Exclusive Right
Room Info
Specialty Rooms: 2nd Kitchen, Breakfast Area, Formal Dining Room, Formal Living Room, Laundry Room, Other - See Remarks, Recreation Room
Room Count: 8
Sale / Lease Info
Sold Date: 2021-06-25T00:00:00
Ratio Close Price By List Price: $0.98
Sale Rent: For Sale
Sold Type: Co-Op Sale
Sqft Info
Basement Finished Sq Ft: 1380
Sold Appr Above Grade Sqft: 1,380
Sold Approximate Sqft: 2,760
Sqft Range: 2750-2999
Sqft: 2,760
Tax Info
Tax Year: 2021
County Taxes: 1289.93
Tax Rate: 4%
Unit Info
Utilities / Hvac
Utilities On Site: Electric, Propane Gas, Septic, Telephone, Well Water, Well-Private
Electricity Co: Duke
Heating System: Heat Pump
Electricity: Electric company/co-op
Cool System: Heat Pump
High Speed Internet: Yes
Water Co: Six Mile
Water Sewer: Septic Tank
Waterfront / Water
Water Frontage Ft: 126
Lake: Keowee
Lake Front: Yes
Lake Features: Dock in Place with Lift, Dock-In-Place, Other - See Remarks
Water: Well - Private
Courtesy of Patti & Gary Cason Group of Keller Williams Seneca

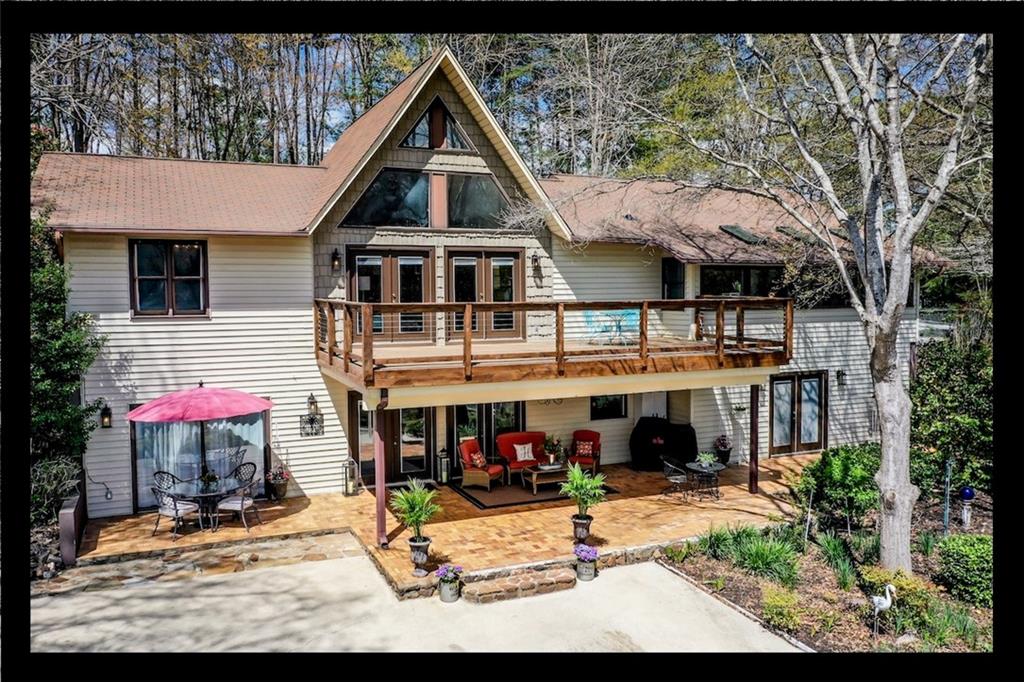
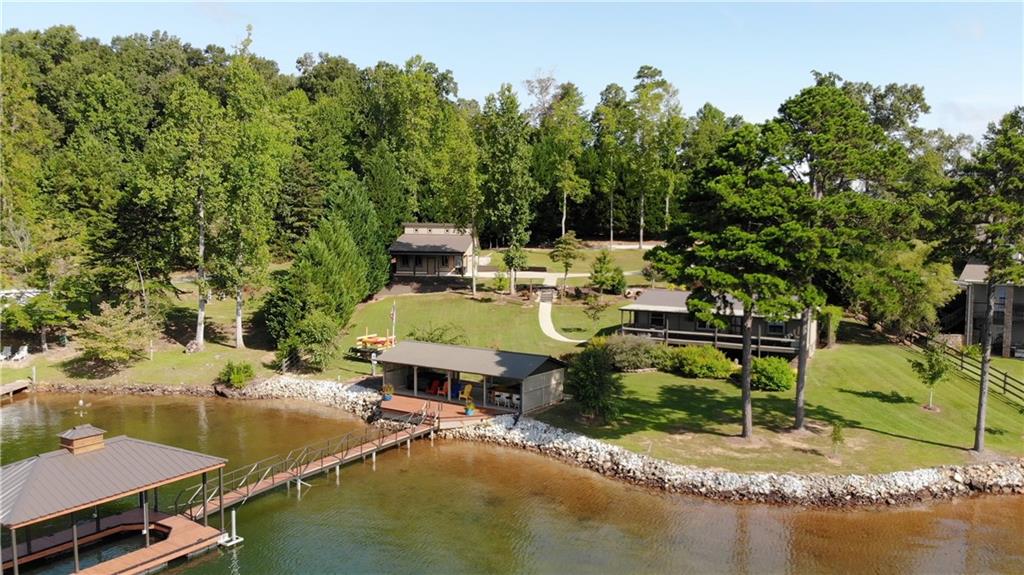
 MLS# 20232044
MLS# 20232044 