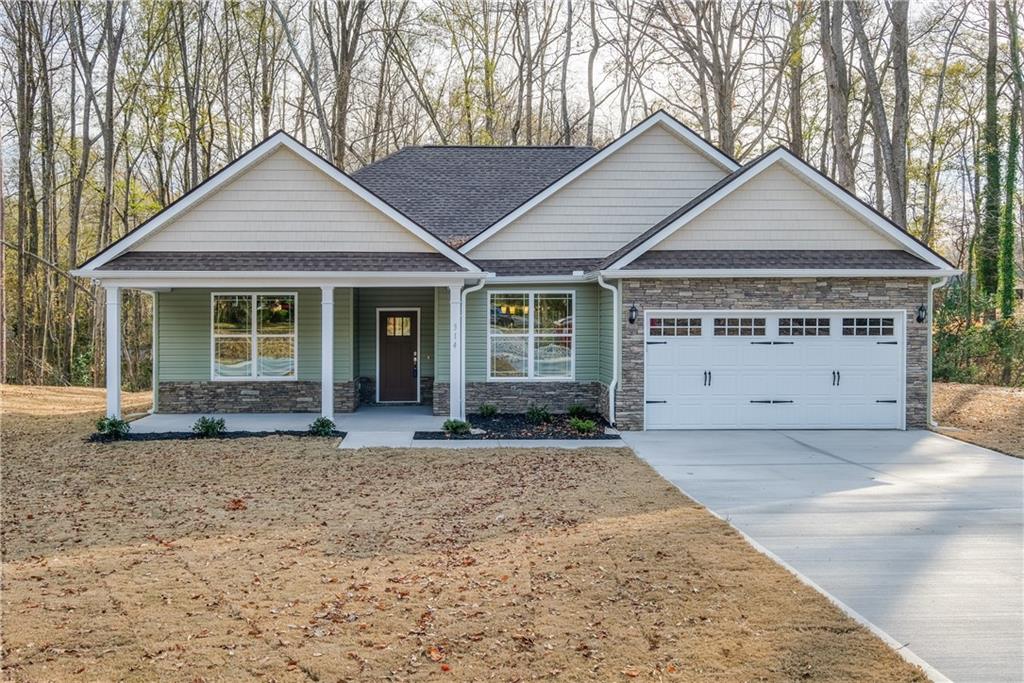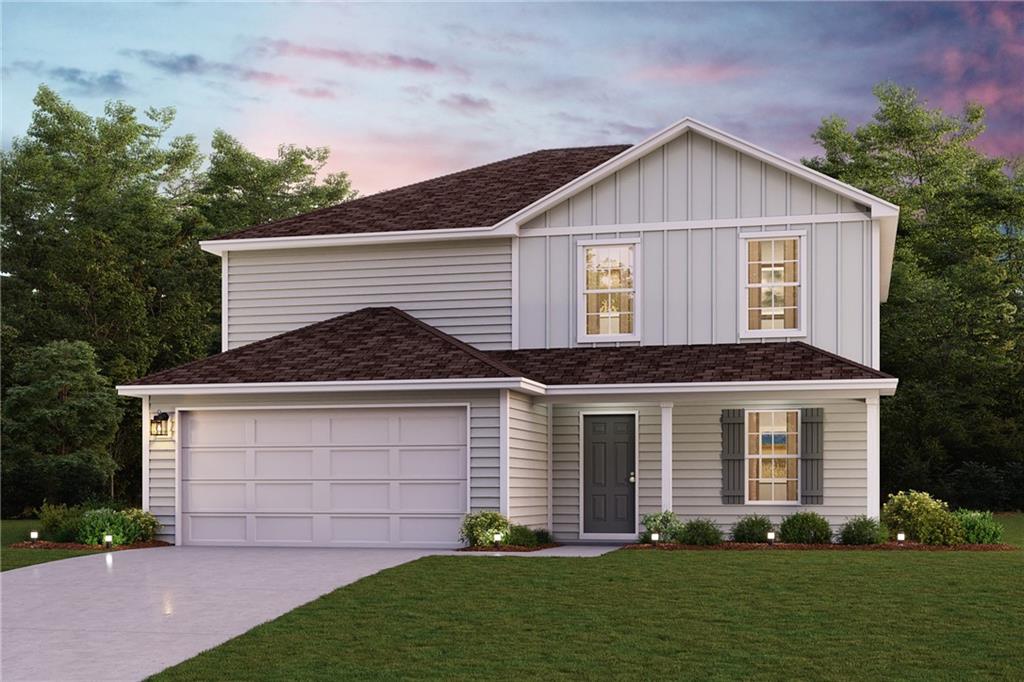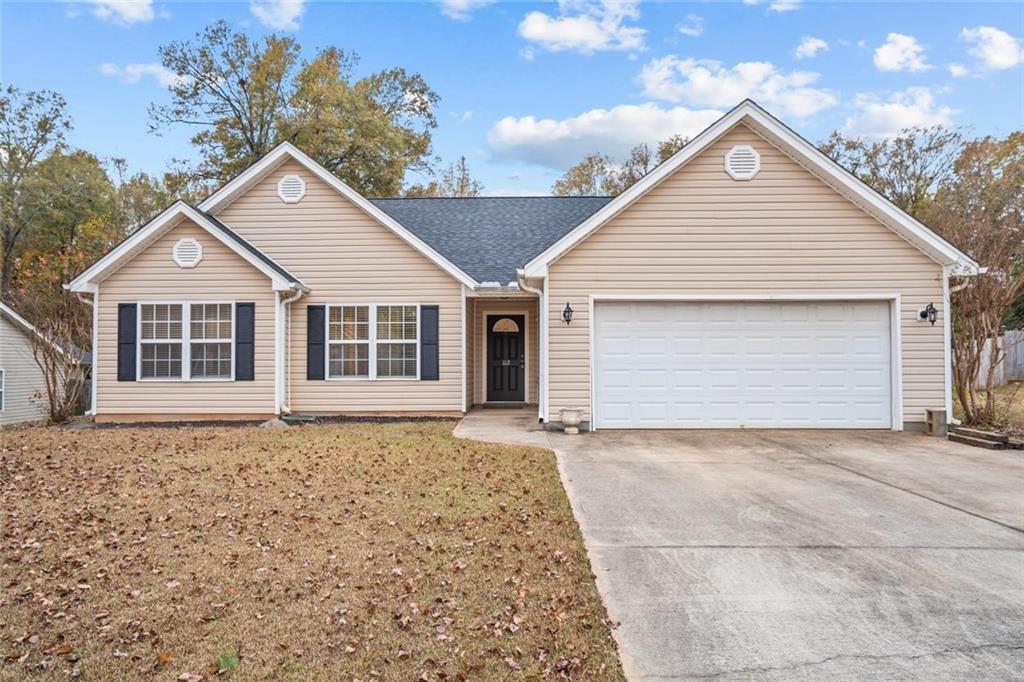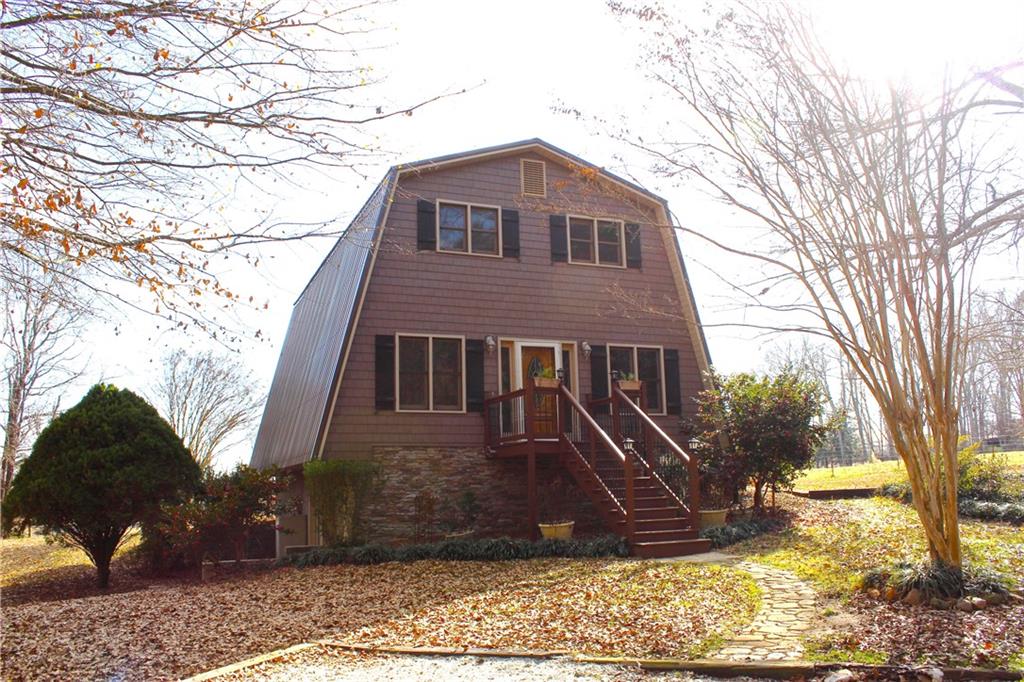909 Anderson Drive, Williamston, SC 29697
MLS# 20271076
Williamston, SC 29697
- 3Beds
- 2Full Baths
- N/AHalf Baths
- 1,872SqFt
- 1950Year Built
- 0.52Acres
- MLS# 20271076
- Residential
- Single Family
- Sold
- Approx Time on Market1 month, 19 days
- Area111-Anderson County,sc
- CountyAnderson
- SubdivisionN/A
Overview
Experience the perfect blend of timeless elegance and modern comfort in this beautifully renovated mid-century ranch style home. Built in 1950 and meticulously updated, this stunning property offers a spacious 1,872 square feet of living space on a generous .52 acre lot. As you step inside, you're greeted by the warmth of original hardwood floors that flow throughout most of the home, setting a tone of classic charm. The 3-bedroom, 2-bathroom layout ensures ample space for both relaxation and entertainment. The heart of the home is the inviting living room, complete with a cozy gas log fireplace, creating an ideal space for gatherings. The adjacent bonus family room/den is a true highlight, featuring built-in bookshelves - perfect for displaying your treasured collections or for cozy reading sessions. Culinary enthusiasts will adore the kitchen, boasting granite countertops, new shaker-style cabinets, and stainless steel appliances. The space is complemented by a quaint breakfast nook, offering a delightful spot for morning coffee. For more formal occasions, the home also features a formal dining area, which can alternatively serve as an office, adapting to your lifestyle needs. The primary bedroom is a private retreat, complete with an en-suite bathroom that features a tub and shower adorned with subway tiles, and a walk-in cedar closet, adding a touch of luxury and organization. Additional features include luxury plank vinyl flooring in the family room, ensuring durability and style. The outdoor space is equally impressive, with an expansive yard and an outbuilding for additional storage. This property offers the perfect combination of mid-century charm, modern upgrades, and a tranquil setting, making it an ideal place to call home. As if this wasnt already the perfect home, the seller is offering to give a concession for a 2/1 buy down to the buyer that purchases the home.
Sale Info
Listing Date: 02-08-2024
Sold Date: 03-28-2024
Aprox Days on Market:
1 month(s), 19 day(s)
Listing Sold:
1 month(s), 4 day(s) ago
Asking Price: $295,000
Selling Price: $265,000
Price Difference:
Reduced By $30,000
How Sold: $
Association Fees / Info
Hoa Fee Includes: Not Applicable
Hoa: No
Bathroom Info
Full Baths Main Level: 2
Fullbaths: 2
Bedroom Info
Num Bedrooms On Main Level: 3
Bedrooms: Three
Building Info
Style: Other - See Remarks, Ranch
Basement: No/Not Applicable
Foundations: Crawl Space
Age Range: Over 50 Years
Roof: Architectural Shingles
Num Stories: One
Year Built: 1950
Exterior Features
Exterior Features: Driveway - Other, Porch-Front
Exterior Finish: Asbestos Shingles
Financial
How Sold: Cash
Sold Price: $265,000
Transfer Fee: Unknown
Original Price: $295,000
Price Per Acre: $56,730
Garage / Parking
Storage Space: Barn, Garage, Outbuildings
Garage Capacity: 1
Garage Type: Detached Garage, Other
Garage Capacity Range: One
Interior Features
Interior Features: Built-In Bookcases, Cable TV Available, Connection - Dishwasher, Connection - Washer, Countertops-Granite, Dryer Connection-Electric, Fireplace, Fireplace-Gas Connection, French Doors, Walk-In Closet
Appliances: Dishwasher, Ice Machine, Microwave - Built in, Range/Oven-Electric, Refrigerator
Floors: Hardwood, Luxury Vinyl Plank, Luxury Vinyl Tile, Wood
Lot Info
Lot Description: Corner, Trees - Mixed, Level
Acres: 0.52
Acreage Range: .50 to .99
Marina Info
Misc
Other Rooms Info
Beds: 3
Master Suite Features: Full Bath, Master on Main Level, Tub/Shower Combination, Walk-In Closet
Property Info
Inside City Limits: Yes
Type Listing: Exclusive Right
Room Info
Specialty Rooms: Bonus Room, Breakfast Area, Formal Dining Room, Laundry Room, Office/Study
Room Count: 10
Sale / Lease Info
Sold Date: 2024-03-28T00:00:00
Ratio Close Price By List Price: $0.90
Sale Rent: For Sale
Sold Type: Co-Op Sale
Sqft Info
Sold Appr Above Grade Sqft: 1,872
Sold Approximate Sqft: 1,872
Sqft Range: 1750-1999
Sqft: 1,872
Tax Info
County Taxes: 1116.22
City Taxes: 432.43
Unit Info
Utilities / Hvac
Utilities On Site: Cable, Electric, Natural Gas, Public Sewer, Public Water
Heating System: Central Gas, Natural Gas
Electricity: Electric company/co-op
Cool System: Central Forced
High Speed Internet: ,No,
Water Sewer: Public Sewer
Waterfront / Water
Lake Front: No
Lake Features: Not Applicable
Water: Public Water
Courtesy of Robert Johnson of Lpt Realty, Llc.

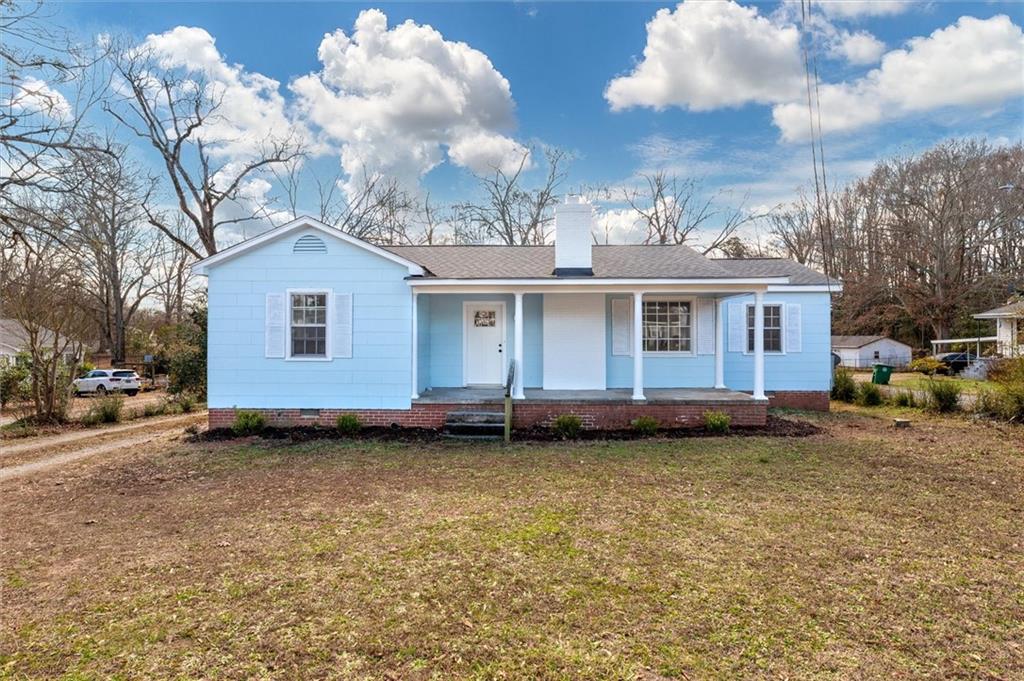
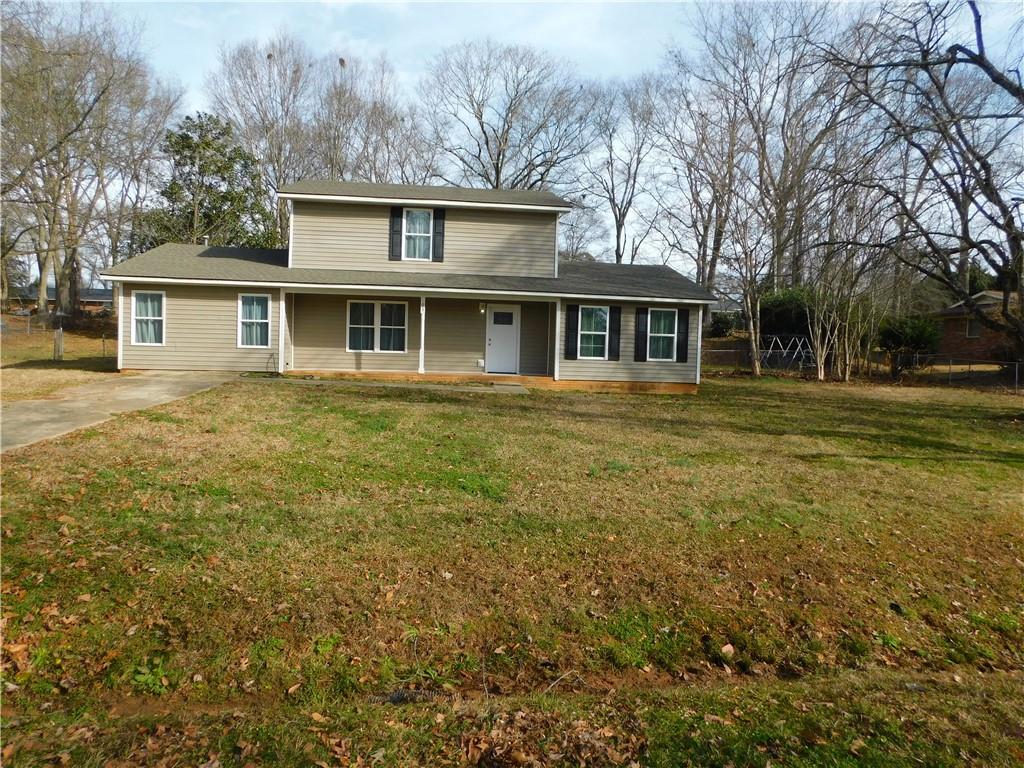
 MLS# 20270318
MLS# 20270318 