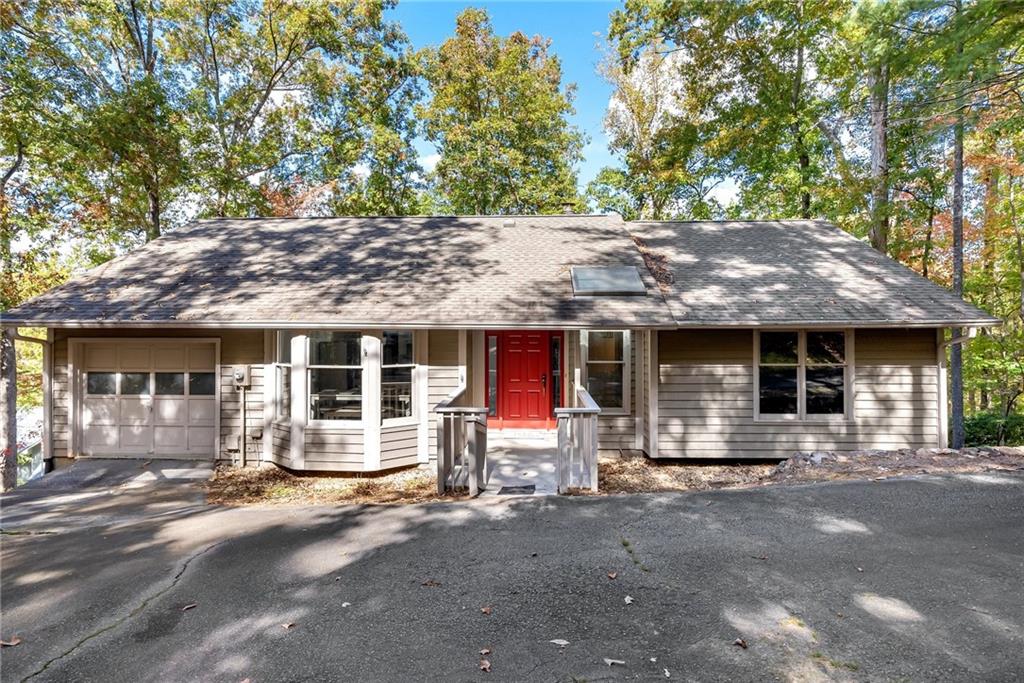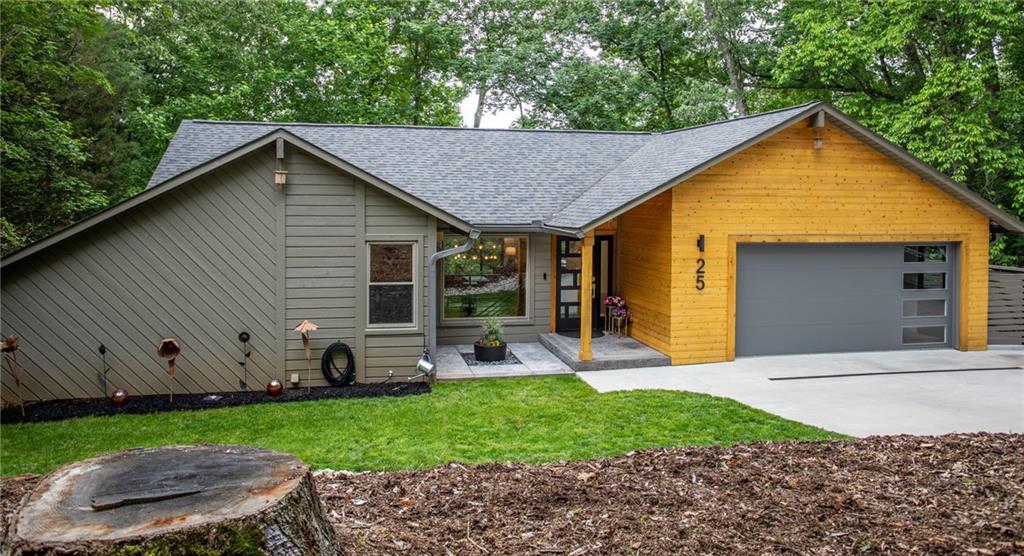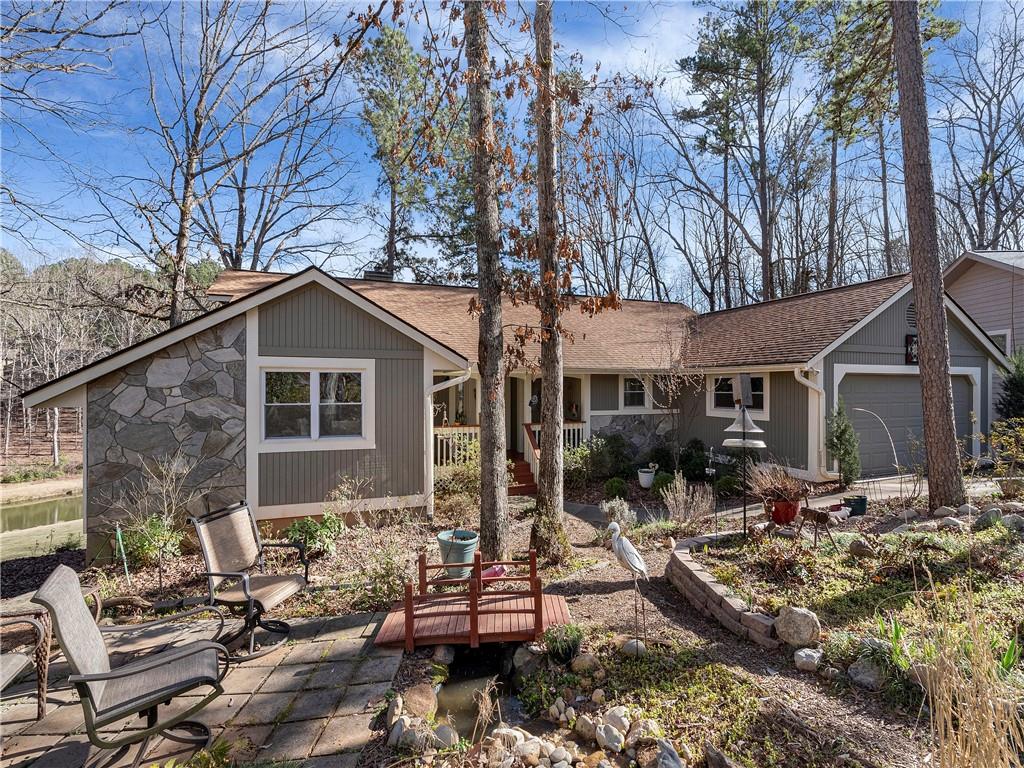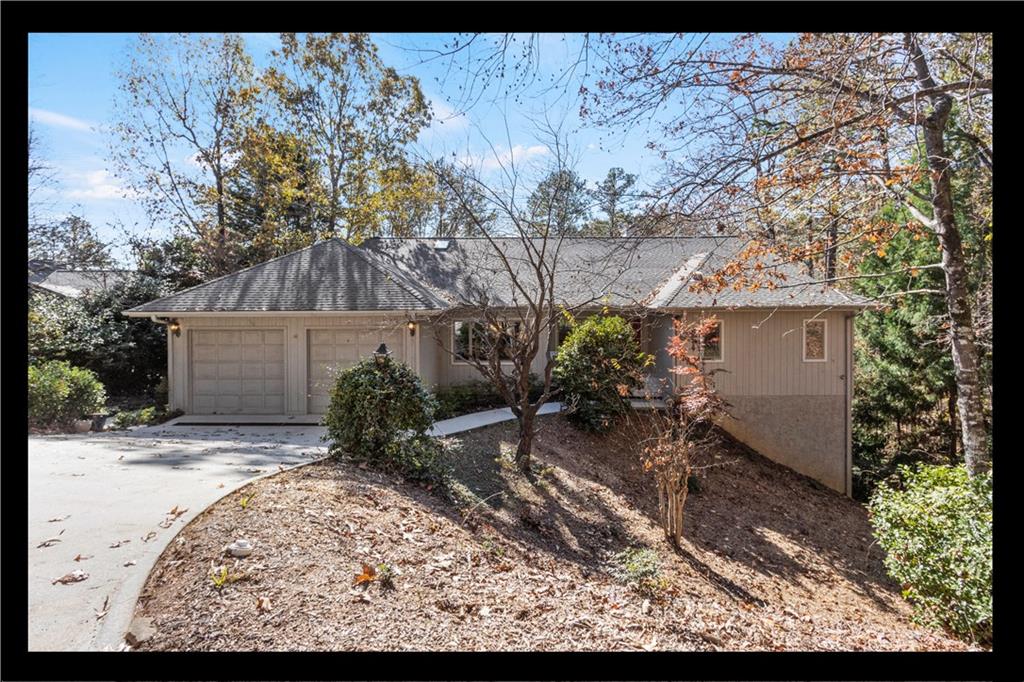9 Smooth Sailor Court, Salem, SC 29676
MLS# 20256513
Salem, SC 29676
- 3Beds
- 3Full Baths
- N/AHalf Baths
- 2,836SqFt
- 1989Year Built
- 0.54Acres
- MLS# 20256513
- Residential
- Single Family
- Sold
- Approx Time on Market4 months,
- Area205-Oconee County,sc
- CountyOconee
- SubdivisionKeowee Key
Overview
Welcome to the gated community of Keowee Key located on Lake Keowee and at the foothills of the Blue Ridge mountains.This home has been fully renovated with hardwood floors, modern kitchen with stainless steel appliances, granite countertops, island and breakfast area, pantry and ample cabinet and counter space. Large/open living room has access to a cozy screened in porch and deck which can also be accessed from the master bedroom as well. Large master bedroom with beautiful master bath, level entrance into the tiled dual shower, water closet, soaking tub and walk in closet. There is a second bedroom on the main level as well as a 2nd full bath. This bedroom is currently being used as an office. Both the master and 2nd bedroom closets have been designed by Closet Pro. Smooth ceilings on the main level.In the lower level you will find a large rec room with wet bar, a den with a dry bar designed by Closet Pro, 3rd bedroom and 3rd full bath. A VERY NICE LARGE LAUNDRY ROOM IS ON THE LOWER LEVEL; IF THIS WERE TO BE AN ISSUE WITH THE BUYER THE SELLER IS WILLING TO GIVE A $2500.00 CREDIT AT CLOSING WHICH WOULD ALLOW THE BUYER TO MOVE THE LAUNDRY TO THE FIRST FLOOR. There is a lower level covered porch. Textured ceilings on the lower level. New finish on garage floor, new garage door and new insulation over the garage, professionally landscaped, new HVAC for the lower level, new vapor barrier and vents for the crawl space.SINCE PURCHASING THE HOME THERE HAVE BEEN UPGRADES DONE BY THE OWNER: commercial grade garage floor, new garage door, all new landscaping in the front, new water heater, new heat pump for lower level, all closets done by Closet Pro, dry bar in den downstairs, Orkin installed vapor barrier in crawl space, new automatic vents in crawl space, insulation over garage, new refrigerator, and new countertop on garage cabinet.This home is like new, immaculate and well cared for. *There is a ring doorbell on the front porch that is motion detected and voice activated. Keowee Key is very unique in the amenities it offers to all residents:Recently renovated 18 hole golf course, pro shop, putting green and driving range, 2 restaurants/one at The Club and a less formal Bistro, walking trails on both the north and south side, 2 outdoor salt water pools/one on the south side and one on the north side, excellent fitness center with state of the art equipment, trainers, floor and pool exercise classes, 25m heated lap pool; shuffleboard courts, dog park for small and large dogs, tennis pro with tennis courts on north and south side with various court surfaces, pickleball courts and more! All available to you as a resident of Keowee Key,Don't wait to see this home, it is in move in ready
Sale Info
Listing Date: 10-26-2022
Sold Date: 02-27-2023
Aprox Days on Market:
4 month(s), 0 day(s)
Listing Sold:
1 Year(s), 1 month(s), 28 day(s) ago
Asking Price: $512,000
Selling Price: $485,000
Price Difference:
Reduced By $27,000
How Sold: $
Association Fees / Info
Hoa Fees: 4,890.00
Hoa Fee Includes: Golf Membership, Pool, Recreation Facility, Security
Hoa: Yes
Community Amenities: Boat Ramp, Clubhouse, Common Area, Fitness Facilities, Gate Staffed, Gated Community, Golf Course, Patrolled, Pets Allowed, Playground, Pool, Sauna/Cabana, Storage, Tennis, Walking Trail, Water Access
Hoa Mandatory: 1
Bathroom Info
Num of Baths In Basement: 1
Full Baths Main Level: 2
Fullbaths: 3
Bedroom Info
Bedrooms In Basement: 1
Num Bedrooms On Main Level: 2
Bedrooms: Three
Building Info
Style: Traditional
Basement: Ceiling - Some 9' +, Ceilings - Smooth, Cooled, Daylight, Finished, Full, Heated, Inside Entrance, Other - See Remarks, Walkout
Foundations: Crawl Space
Age Range: 31-50 Years
Roof: Architectural Shingles
Num Stories: One
Year Built: 1989
Exterior Features
Exterior Features: Driveway - Concrete, Landscape Lighting, Porch-Front, Porch-Screened
Exterior Finish: Wood
Financial
How Sold: Conventional
Sold Price: $485,000
Transfer Fee: Yes
Transfer Fee Amount: 3680.
Original Price: $545,000
Sellerpaidclosingcosts: n/a
Price Per Acre: $94,814
Garage / Parking
Storage Space: Garage
Garage Capacity: 2
Garage Type: Attached Garage
Garage Capacity Range: Two
Interior Features
Interior Features: Blinds, Cable TV Available, Cathdrl/Raised Ceilings, Ceiling Fan, Ceilings-Smooth, Connection - Dishwasher, Connection - Washer, Countertops-Granite, Countertops-Other, Dryer Connection-Electric, Electric Garage Door, Sky Lights, Smoke Detector, Some 9' Ceilings, Walk-In Closet, Walk-In Shower, Wet Bar
Appliances: Cooktop - Gas, Dishwasher, Microwave - Countertop, Range/Oven-Gas, Refrigerator, Water Heater - Electric
Floors: Carpet, Hardwood, Tile
Lot Info
Lot: 50
Lot Description: Trees - Mixed, Gentle Slope, Shade Trees, Wooded
Acres: 0.54
Acreage Range: .50 to .99
Marina Info
Misc
Other Rooms Info
Beds: 3
Master Suite Features: Double Sink, Full Bath, Master on Main Level, Shower - Separate, Tub - Garden, Walk-In Closet
Property Info
Conditional Date: 2022-11-26T00:00:00
Inside Subdivision: 1
Type Listing: Exclusive Right
Room Info
Specialty Rooms: Laundry Room, Office/Study
Sale / Lease Info
Sold Date: 2023-02-27T00:00:00
Ratio Close Price By List Price: $0.95
Sale Rent: For Sale
Sold Type: Co-Op Sale
Sqft Info
Sold Appr Above Grade Sqft: 1,418
Sold Approximate Sqft: 2,836
Sqft Range: 2750-2999
Sqft: 2,836
Tax Info
Tax Year: 2022
County Taxes: 2086.03
Tax Rate: 4%
Unit Info
Utilities / Hvac
Utilities On Site: Cable, Electric, Propane Gas, Underground Utilities
Electricity Co: Duke
Heating System: Heat Pump
Electricity: Electric company/co-op
Cool System: Heat Pump
High Speed Internet: Yes
Water Co: KKUS
Water Sewer: Private Sewer
Waterfront / Water
Lake: Keowee
Lake Front: No
Water: Private Water
Courtesy of Mary Bolen of Bob Hill Realty

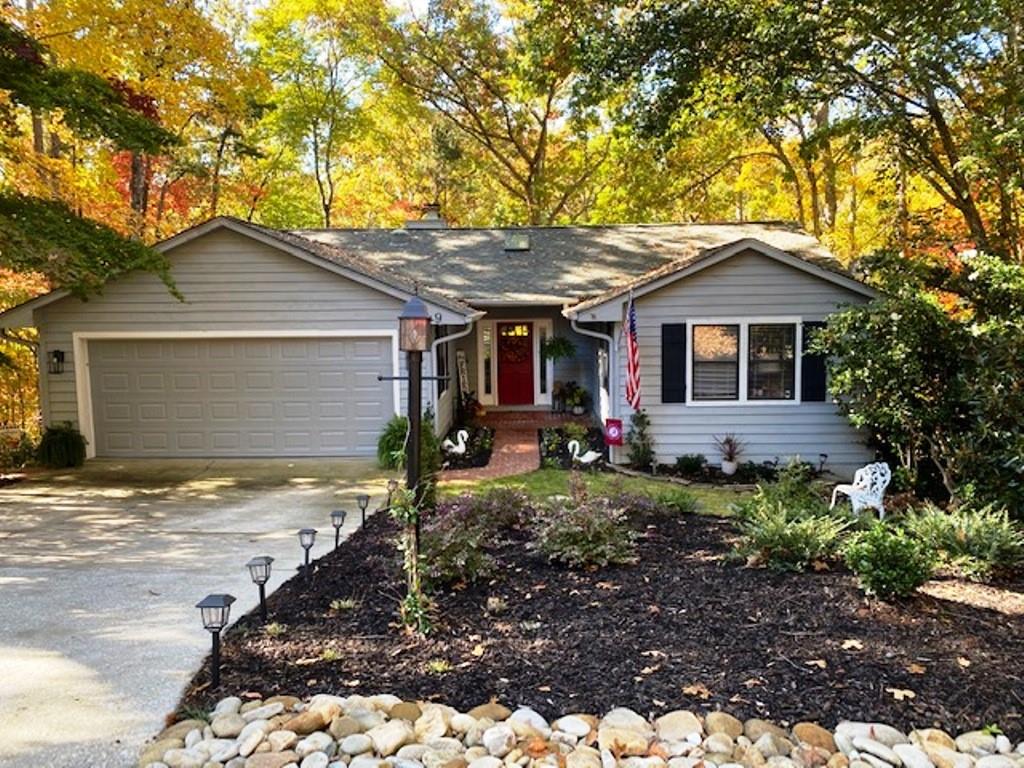
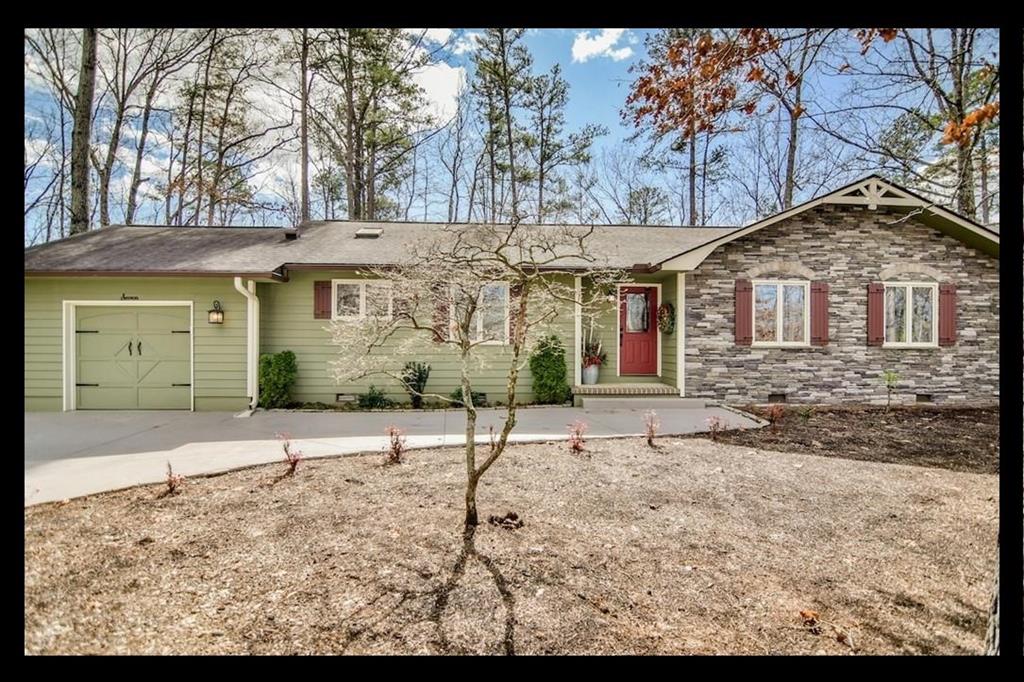
 MLS# 20271251
MLS# 20271251 