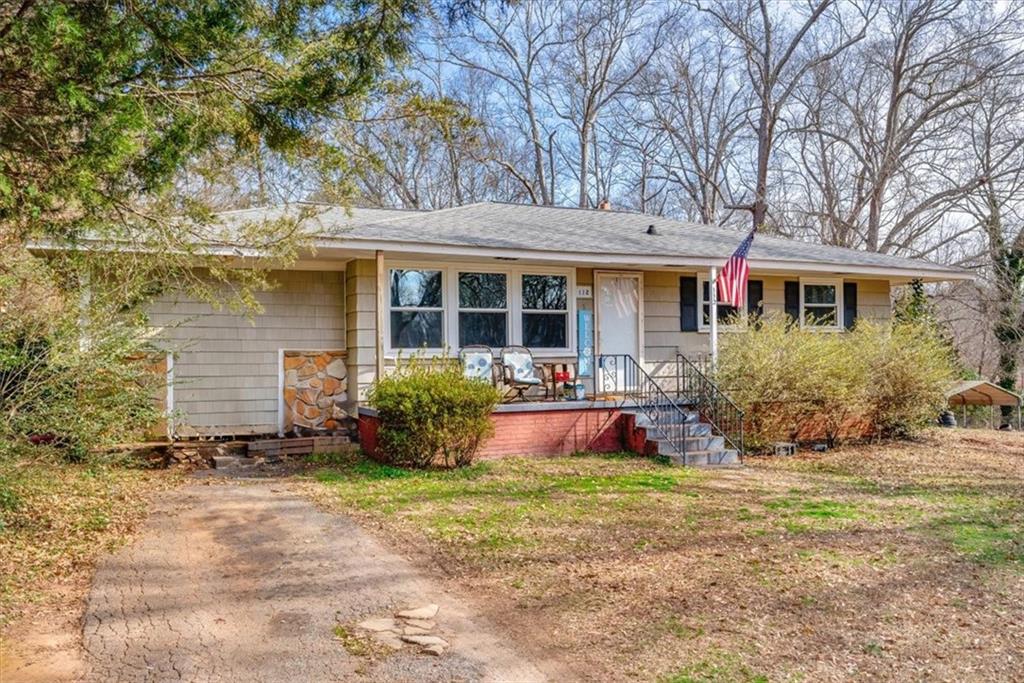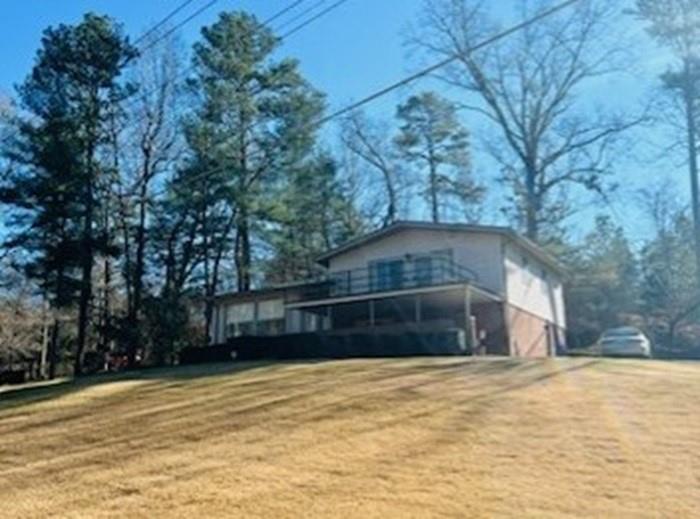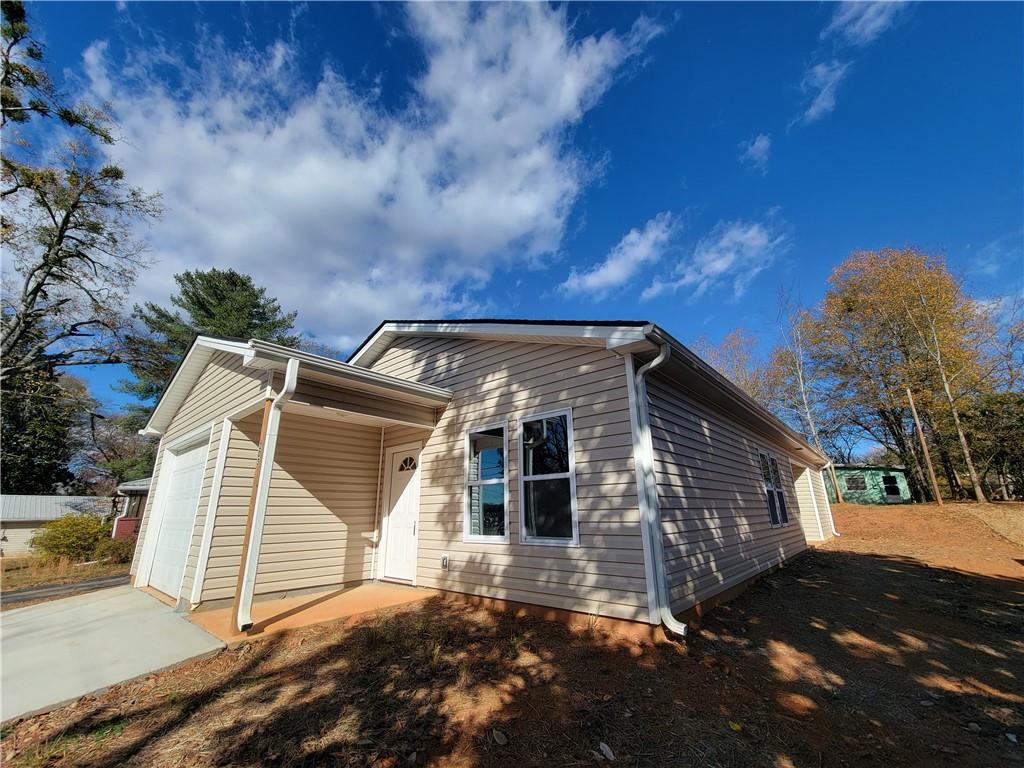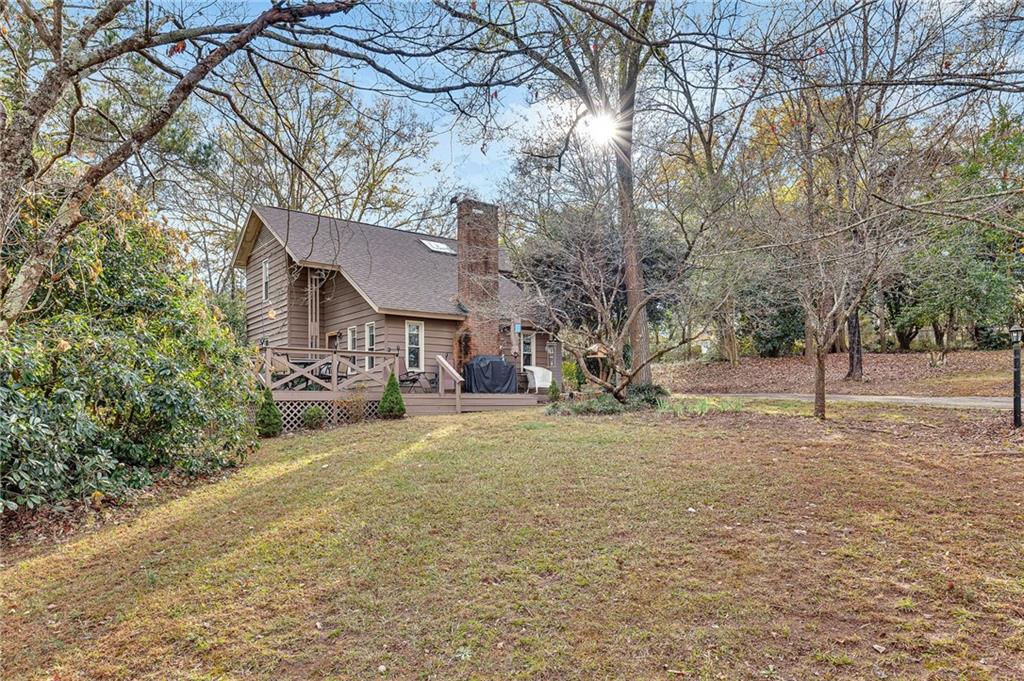9 Ridgeline Drive, Liberty, SC 29657
MLS# 20238177
Liberty, SC 29657
- 3Beds
- 2Full Baths
- N/AHalf Baths
- 1,750SqFt
- N/AYear Built
- 1.06Acres
- MLS# 20238177
- Residential
- Single Family
- Sold
- Approx Time on Market1 month, 18 days
- Area304-Pickens County,sc
- CountyPickens
- SubdivisionLiberty Hills
Overview
Loads of charm, character, and space can be found in this full brick ranch thats located just outside of Easley and convenient to all the amenities of Hwy 123! Beyond the homes brick faade, outstanding exterior features include a big southern front porch with a custom painted rug, amazing +/-1.06 acre lot full of hardwoods (pecan, plum & fig trees) & established seasonal colors, extended drive way, and a screened porch that allows you enjoy our beautiful Carolina weather for hours! The inviting interior begins with a welcoming Foyer that gives way to a formal Dining Room showcasing double windows that overlook the pretty front yard, and neutral carpet, and a lighted ceiling fan. The more centrally located Great Room is anchored by a gas log fireplace with a floor to ceiling masonry surround and also features painted paneled walls, crown molding, lighted ceiling fan, and a double door closet. A cut out from the Great Room gives easy views of the Kitchen where the family chef will be thrilled to find a full bank of white cabinetry, tile countertops with stone accents, stainless steel appliances, and a furniture style center island that makes prep work and decorating easy! The bedrooms can be found on the opposite wing of the home. They each have been styled with soft neutral carpet, a lighted ceiling fan, and double door closets. The Master has an ensuite bath equipped with a furniture style vanity, tub/shower combination, and a mirrored sundries cabinet. Both secondary bedrooms share the easy to reach hall bath. The walk-out basement is currently being used for storage & a workshop, but could easily be finished into additional square footage. The basement also gives a second fireplace and an oversized rear entry Garage with a utility sink and pegboard wall.
Sale Info
Listing Date: 04-09-2021
Sold Date: 05-28-2021
Aprox Days on Market:
1 month(s), 18 day(s)
Listing Sold:
2 Year(s), 10 month(s), 23 day(s) ago
Asking Price: $199,900
Selling Price: $220,000
Price Difference:
Increase $20,100
How Sold: $
Association Fees / Info
Hoa: No
Bathroom Info
Full Baths Main Level: 2
Fullbaths: 2
Bedroom Info
Num Bedrooms On Main Level: 3
Bedrooms: Three
Building Info
Style: Ranch
Basement: Full, Unfinished, Walkout, Workshop
Foundations: Basement
Age Range: Over 50 Years
Num Stories: Other
Exterior Features
Exterior Features: Deck, Driveway - Concrete, Insulated Windows, Porch-Screened, Some Storm Doors, Tilt-Out Windows, Vinyl Windows
Exterior Finish: Brick
Financial
How Sold: USDA
Gas Co: Fort Hill
Sold Price: $220,000
Transfer Fee: No
Original Price: $199,900
Sellerpaidclosingcosts: 6000
Price Per Acre: $18,858
Garage / Parking
Storage Space: Floored Attic, Garage
Garage Capacity: 2
Garage Type: Attached Garage
Garage Capacity Range: Two
Interior Features
Interior Features: Alarm System-Owned, Cable TV Available, Ceiling Fan, Connection - Dishwasher, Connection - Washer, Countertops-Laminate, Countertops-Other, Jack and Jill Bath, Washer Connection
Appliances: Dishwasher, Disposal, Microwave - Built in, Range/Oven-Electric, Refrigerator, Water Heater - Electric
Floors: Carpet, Laminate, Vinyl
Lot Info
Lot: 9A & 10A
Lot Description: Trees - Mixed, Gentle Slope
Acres: 1.06
Acreage Range: 1-3.99
Marina Info
Misc
Other Rooms Info
Beds: 3
Master Suite Features: Full Bath, Master on Main Level, Tub/Shower Combination
Property Info
Inside Subdivision: 1
Type Listing: Exclusive Right
Room Info
Specialty Rooms: Laundry Room, Workshop
Room Count: 8
Sale / Lease Info
Sold Date: 2021-05-28T00:00:00
Ratio Close Price By List Price: $1.10
Sale Rent: For Sale
Sold Type: Co-Op Sale
Sqft Info
Sold Appr Above Grade Sqft: 1,811
Sold Approximate Sqft: 1,811
Sqft Range: 1750-1999
Sqft: 1,750
Tax Info
Tax Year: 2020
County Taxes: 924.26
Tax Rate: 4%
Unit Info
Utilities / Hvac
Electricity Co: Duke
Heating System: Forced Air, Natural Gas
Cool System: Central Forced
High Speed Internet: ,No,
Water Co: Liberty
Water Sewer: Septic Tank
Waterfront / Water
Lake Front: No
Water: Public Water
Courtesy of Iris Wainright of Carolina Moves, Llc

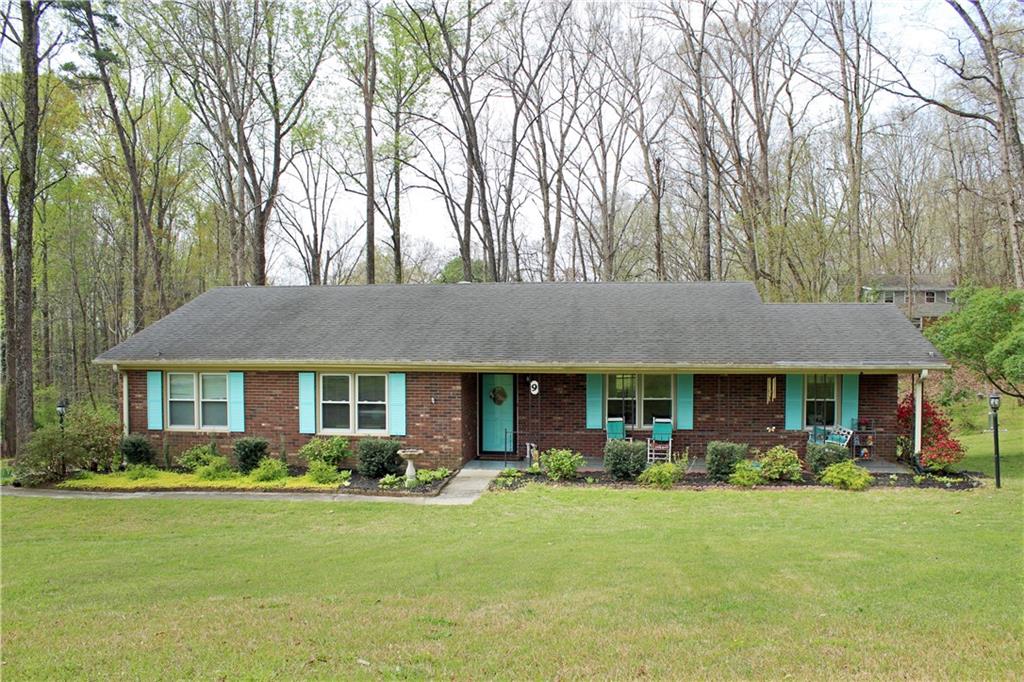
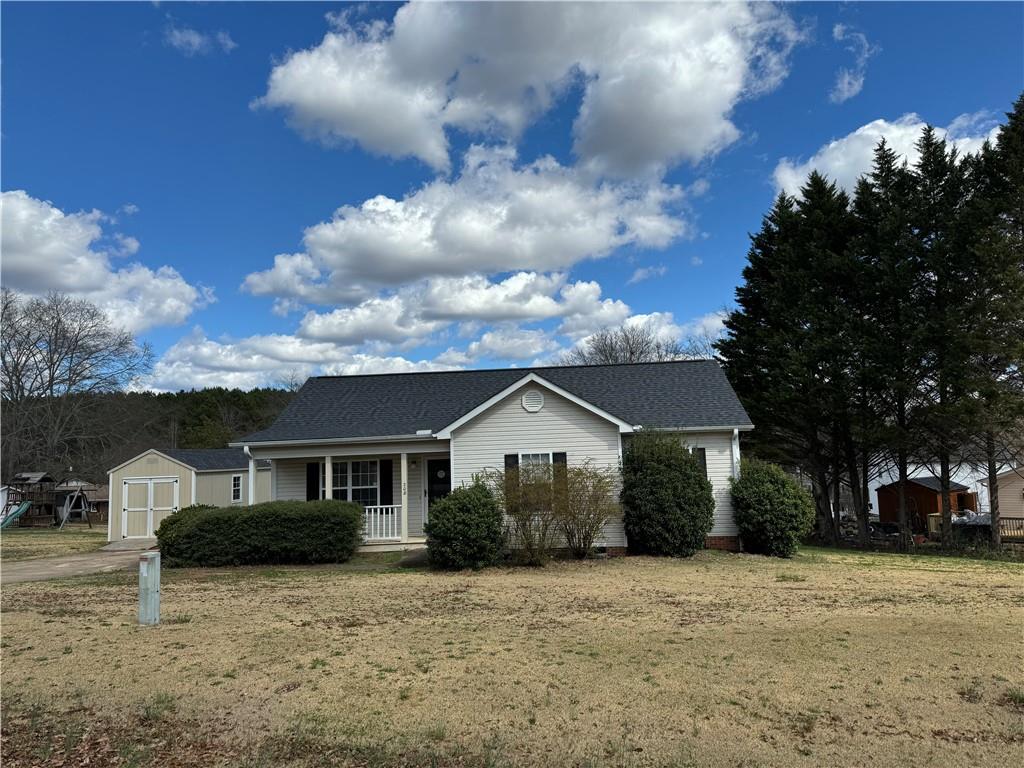
 MLS# 20272130
MLS# 20272130 