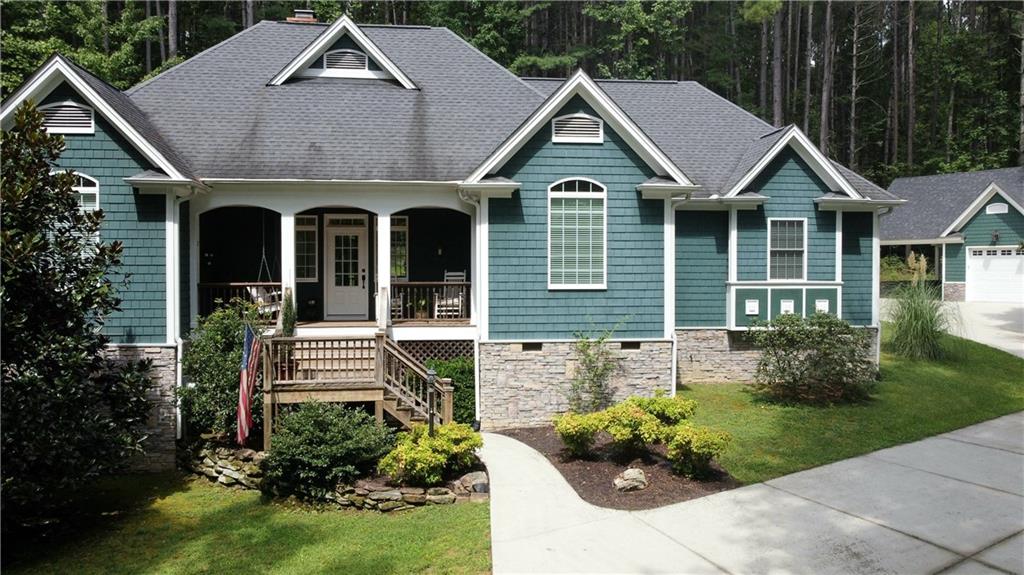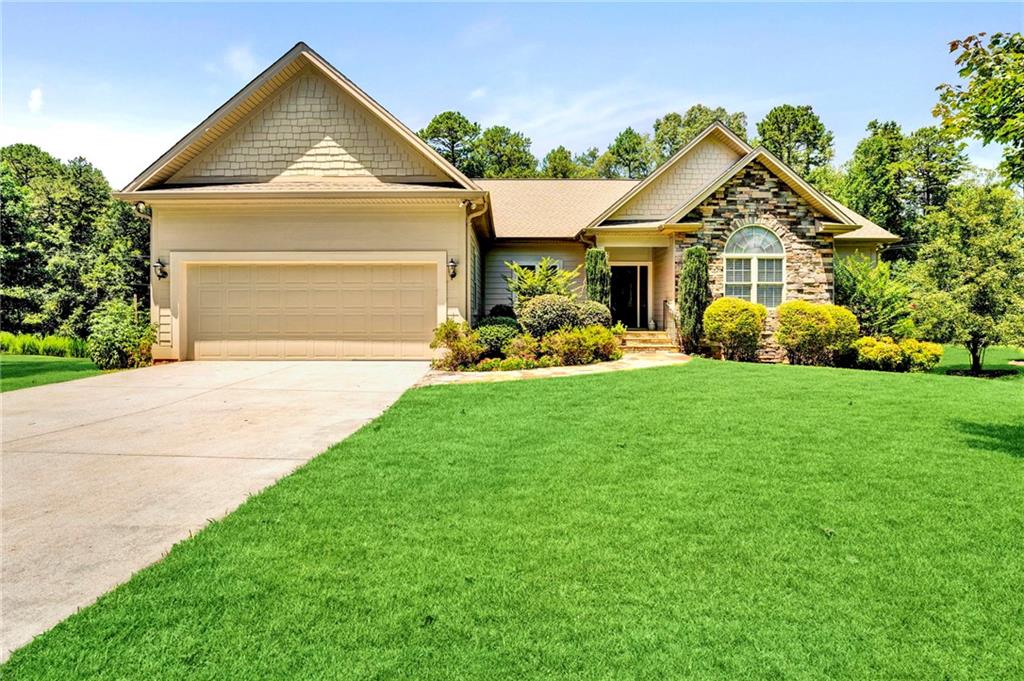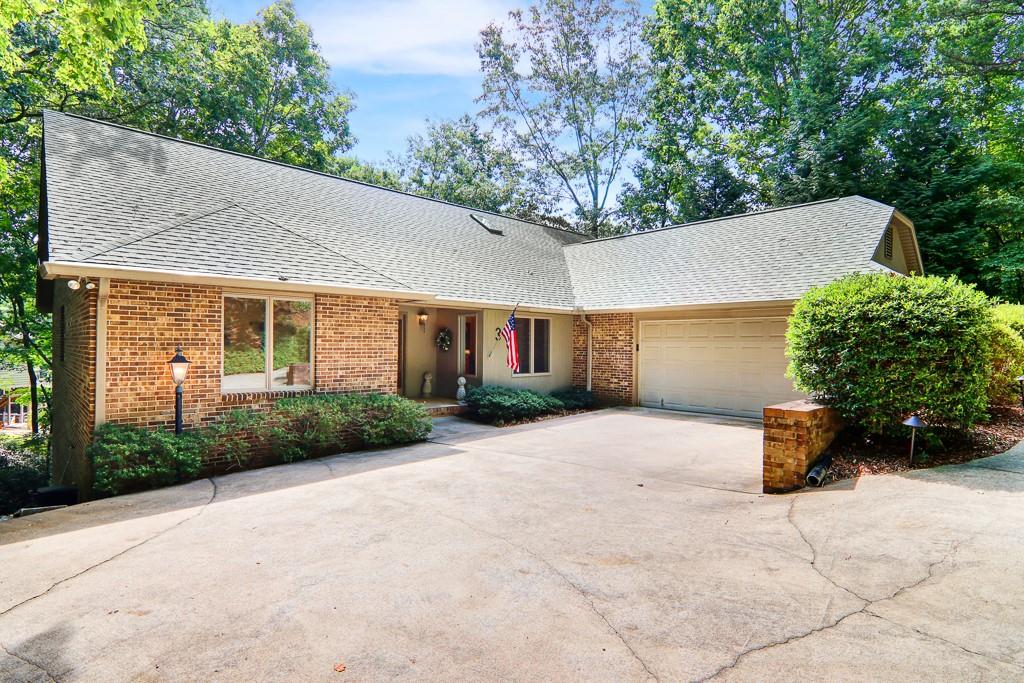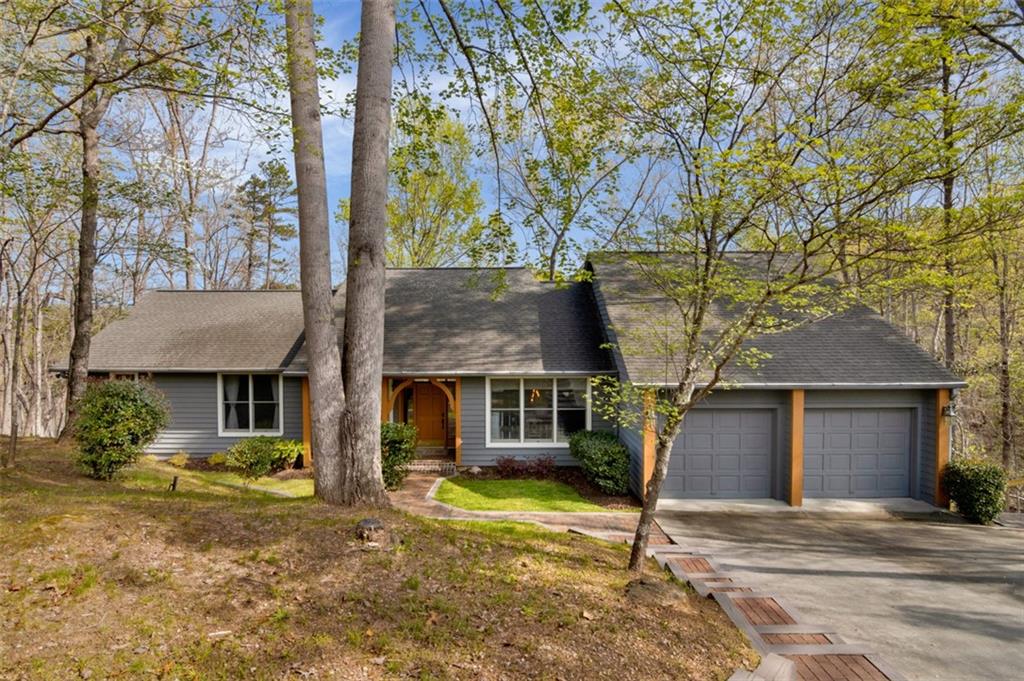9 Harbour View Drive, Salem, SC 29676
MLS# 20259119
Salem, SC 29676
- 4Beds
- 3Full Baths
- N/AHalf Baths
- 3,185SqFt
- 2023Year Built
- 1.02Acres
- MLS# 20259119
- Residential
- Single Family
- Sold
- Approx Time on Market3 months, 3 days
- Area204-Oconee County,sc
- CountyOconee
- SubdivisionKeowee Harbours
Overview
Get ready to enjoy your brand-new spacious four-bed property with gorgeous Lake Keowee scenery, known for hosting many beautiful homes nestled along its shores. Fall in love with your multiple porches and back deck surrounded by the serene subdivision of Keowee Harbours, giving you the ultimate luxury of Lake Keowee access and numerous amenities. Your all-new 4-bedroom home leaves no detail neglected as you greet guests inside from your front porch to your open floor plan of gorgeous 9ft ceilings and friendly kitchen and living ease. Walking in, you will catch the remarkable sliding glass doors in your living room guiding you to your back deck with pretty mountain and Lake Keowee views. Your living room attributes raised cathedral ceilings and openly flows to your kitchen with its star of the show, your large-oversized kitchen island, providing functionality, more casual seating spots, and counter space. Adjacent to your kitchen flows your dining area, aligned with enjoyable vinyl windows and the back door to your deck. The many windows in this space keep your home naturally luminous and airy for extended periods, creating an inviting and well-lit space for morning coffee, evening leisure, or for sparking creative thinking while working. Throughout the remainder of the first floor, your Main bedroom resides on the left side of the home, and your additional two bedrooms dwell on the right. Your Main bedroom highlights your two closets, one in the bedroom and the walk-in closet at the end of the main bathroom. Your main bathroom features dual vanities and a walk-in tiled shower. On the opposite side of your home resides your two separate bedrooms. Both bedrooms feature beautiful large windows and closets. The bedrooms are centrally located to the thoughtfully placed full bathroom, just off the kitchen and beside the two bedrooms, for the ease of having guests over. Another excellent feature on the main floor is your laundry room, thoughtfully made separate from your mud room. Your mudroom highlights its built-in bench, the entryway right off your two-car garage, and the perfect place to leave jackets and shoes for quick errands. Downstairs, your full basement optimizes wonderful 10ft ceilings throughout and another living/rec-area room with sliding glass doors out to your backyard.Just off the rec room is your media space area with great space to mount a TV and plenty of room to add seats and unwind. Just off the media room is your mechanical room, where you will see your water heater, heating and cooling system, and whole house water shut off. Plus, theres an extra closet for additional storage. Lastly, your spacious 4th bedroom has a great window and a walk in closet! There is also a full bathroom with tub and shower combination for the basement located conveniently by the fourth bedroom. You can assure that youll fall in love with 9 Harbour View Drive. Come tour today and experience all the beautiful features this home offers. Between the stunning and well-maintained front gate, pool, clubhouse, pickleball, tennis courts, and community boat access and slips 9 Harbour View Drive is the destination youve been anticipating. Call to schedule your showing today! Please be mindful and be careful as home is still under construction!** DRIVEWAY HAS JUST BEEN POURED 03/17/2023
Sale Info
Listing Date: 02-08-2023
Sold Date: 05-12-2023
Aprox Days on Market:
3 month(s), 3 day(s)
Listing Sold:
11 month(s), 17 day(s) ago
Asking Price: $624,900
Selling Price: $624,900
Price Difference:
Same as list price
How Sold: $
Association Fees / Info
Hoa Fees: 1200
Hoa Fee Includes: Insurance, Pool, Recreation Facility
Hoa: Yes
Community Amenities: Clubhouse, Dock, Gated Community, Pool, Tennis, Water Access
Hoa Mandatory: 1
Bathroom Info
Num of Baths In Basement: 1
Full Baths Main Level: 2
Fullbaths: 3
Bedroom Info
Bedrooms In Basement: 1
Num Bedrooms On Main Level: 3
Bedrooms: Four
Building Info
Style: Traditional
Basement: Ceiling - Some 9' +, Finished, Full, Inside Entrance, Walkout, Yes
Builder: TRIAD HOMES
Foundations: Basement
Age Range: Under Construction
Roof: Architectural Shingles
Num Stories: Two
Year Built: 2023
Exterior Features
Exterior Features: Deck
Exterior Finish: Vinyl Siding
Financial
How Sold: Conventional
Sold Price: $624,900
Transfer Fee: Yes
Transfer Fee Amount: 100.0
Original Price: $624,900
Sellerpaidclosingcosts: 0.00
Price Per Acre: $61,264
Garage / Parking
Storage Space: Basement, Garage
Garage Capacity: 2
Garage Type: Attached Garage
Garage Capacity Range: Two
Interior Features
Interior Features: Cathdrl/Raised Ceilings, Some 9' Ceilings, Walk-In Closet
Floors: Carpet, Luxury Vinyl Tile, Vinyl
Lot Info
Lot: 31
Lot Description: Mountain View, Water View, Wooded
Acres: 1.02
Acreage Range: 1-3.99
Marina Info
Dock Features: Multiple Slips
Misc
Usda: Yes
Other Rooms Info
Beds: 4
Master Suite Features: Double Sink, Full Bath, Master on Main Level, Shower Only, Walk-In Closet
Property Info
Conditional Date: 2023-02-14T00:00:00
Inside Subdivision: 1
Type Listing: Exclusive Right
Room Info
Specialty Rooms: Laundry Room, Living/Dining Combination
Room Count: 8
Sale / Lease Info
Sold Date: 2023-05-12T00:00:00
Ratio Close Price By List Price: $1
Sale Rent: For Sale
Sold Type: Co-Op Sale
Sqft Info
Basement Finished Sq Ft: 1367
Sold Appr Above Grade Sqft: 1,802
Sold Approximate Sqft: 3,454
Sqft Range: 3000-3249
Sqft: 3,185
Tax Info
Unit Info
Utilities / Hvac
Electricity Co: Duke
Heating System: Heat Pump
Electricity: Electric company/co-op
Cool System: Heat Pump
High Speed Internet: ,No,
Water Co: Salem
Water Sewer: Septic Tank
Waterfront / Water
Lake: Keowee
Lake Front: Interior Lot
Lake Features: Community Boat Ramp, Community Slip, Shared Slip
Water: Public Water
Courtesy of Emma Clardy of Clardy Real Estate

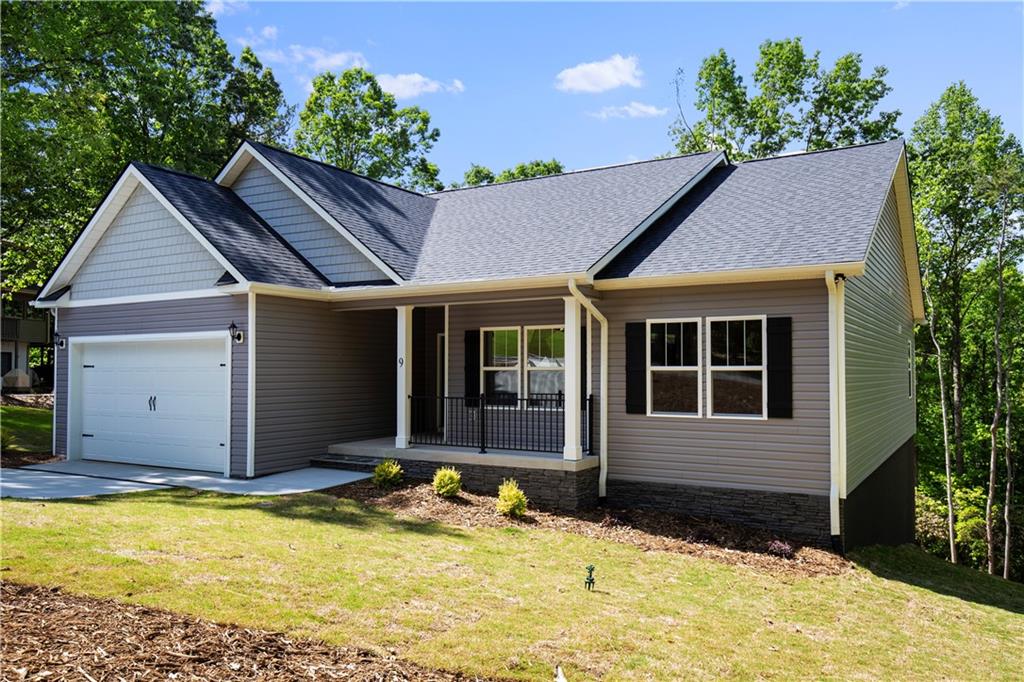
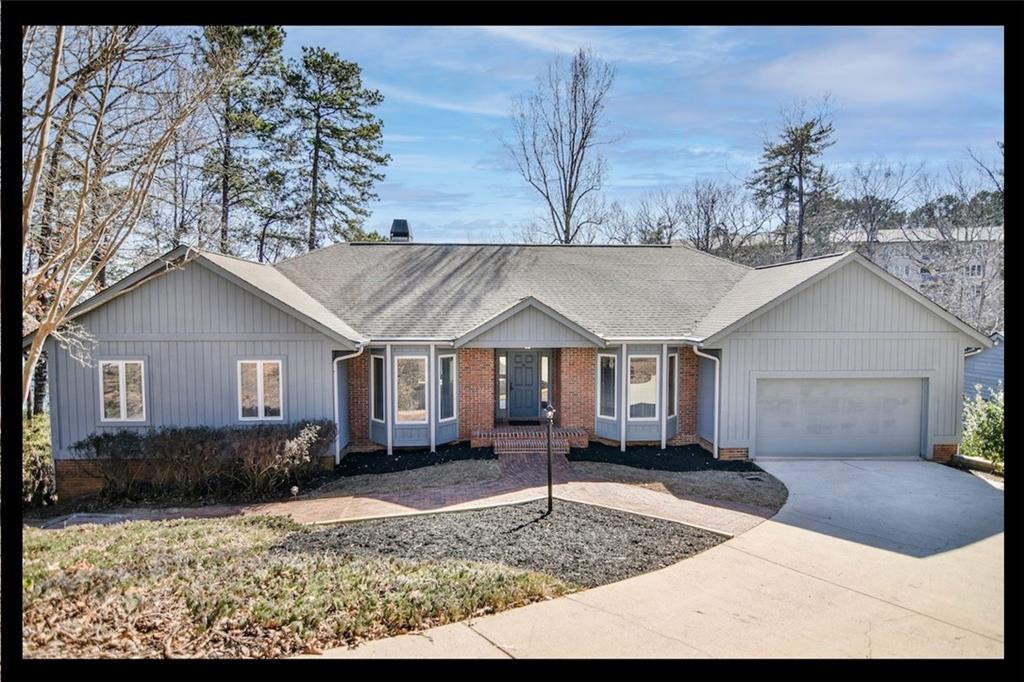
 MLS# 20269414
MLS# 20269414 