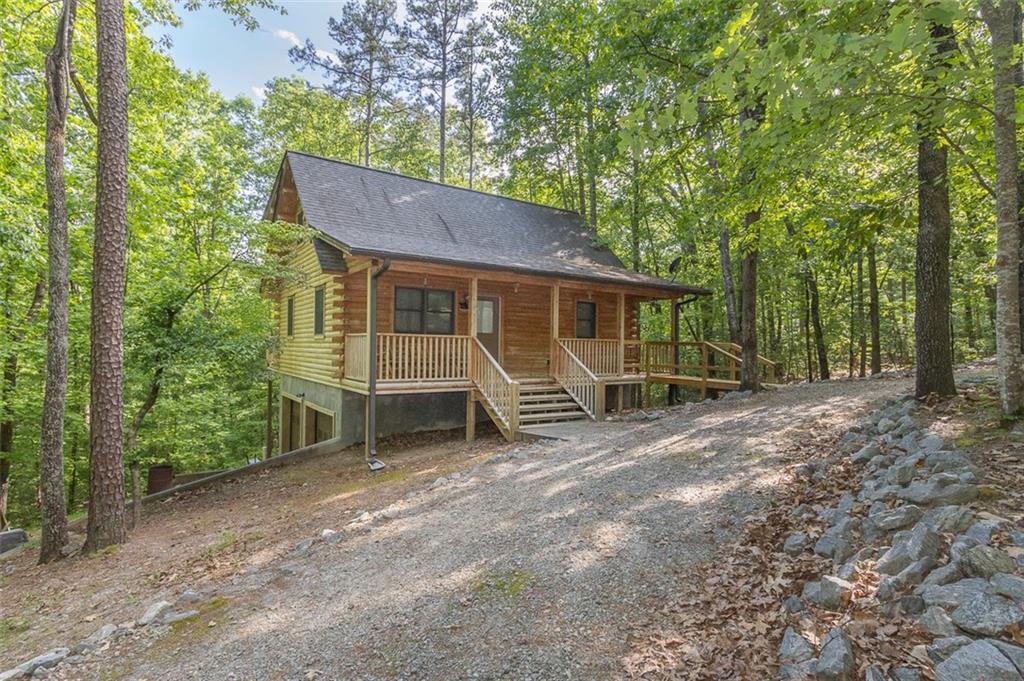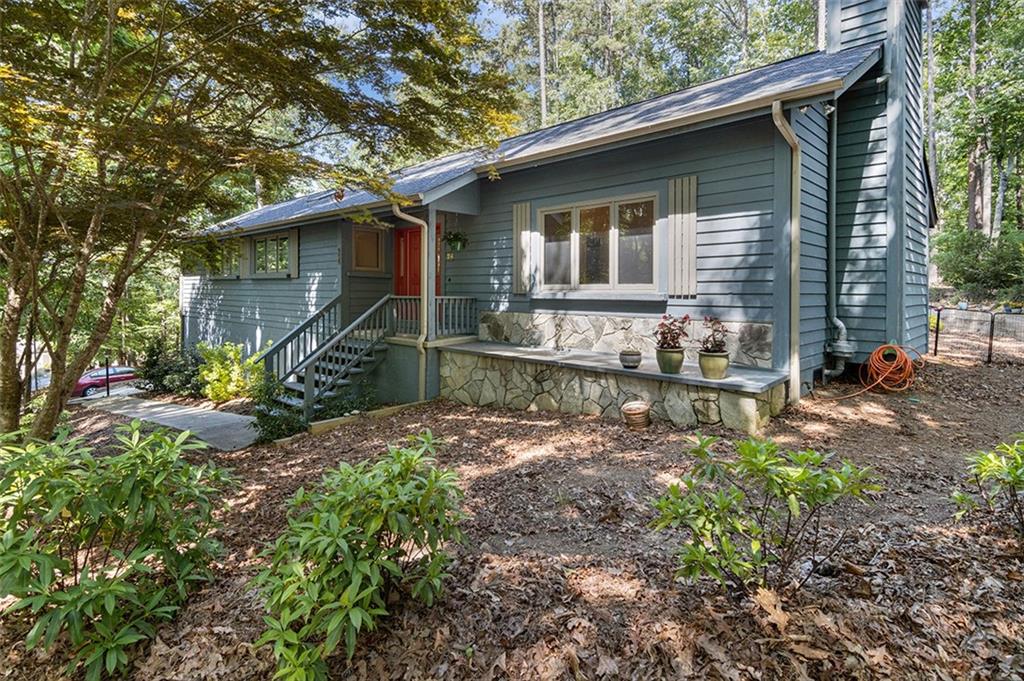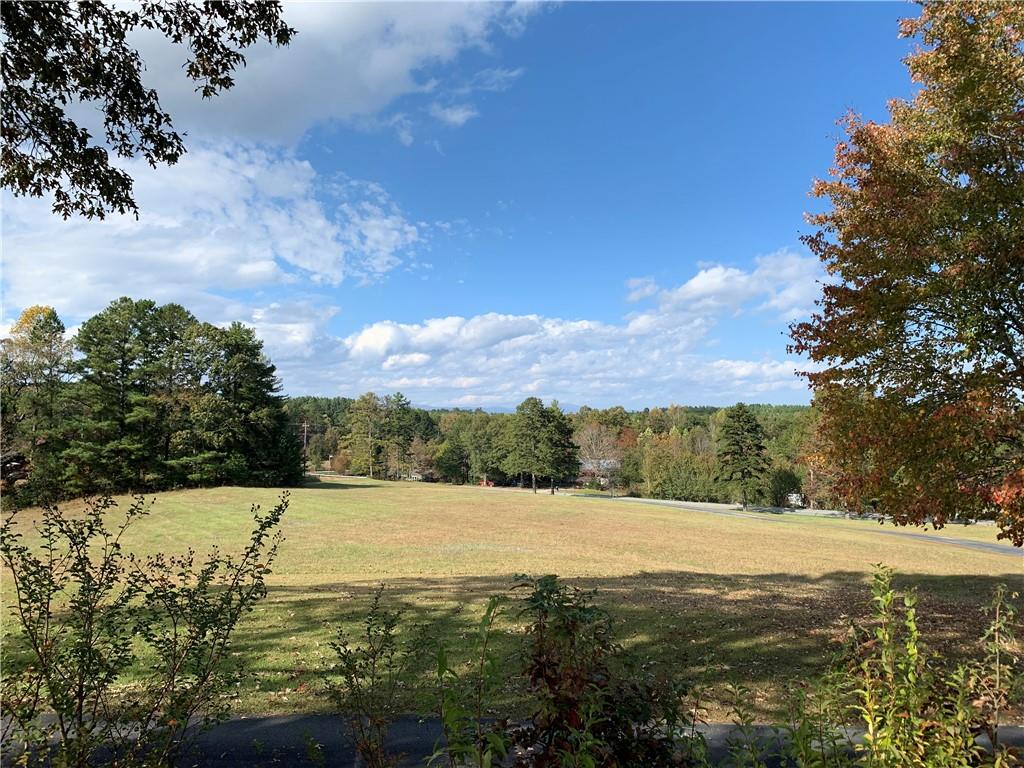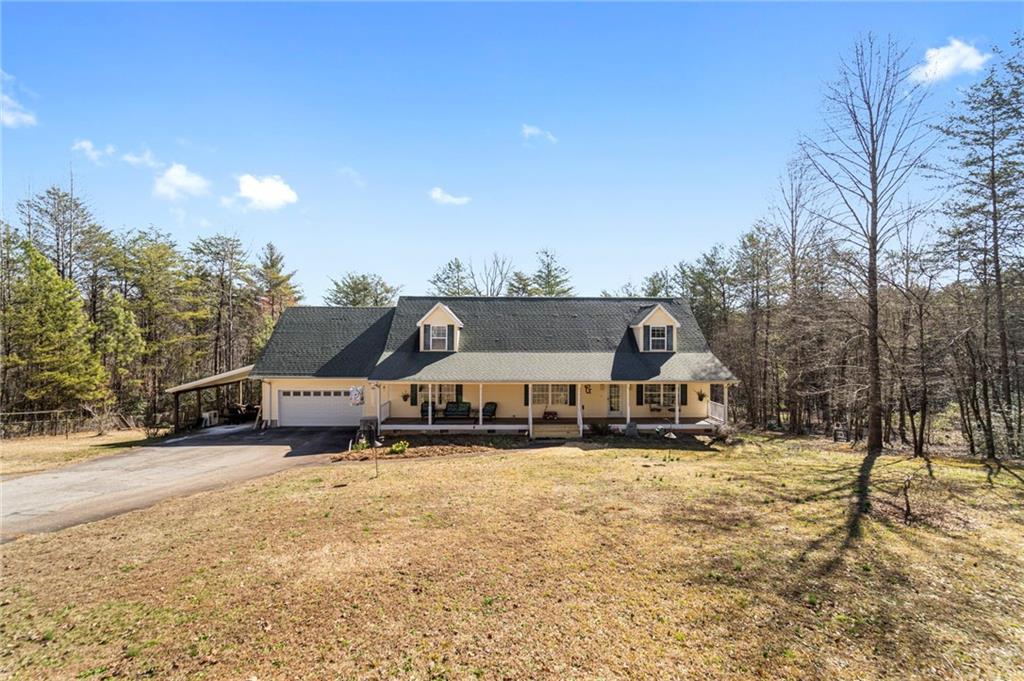9 Cats Paw, Salem, SC 29676
MLS# 20187078
Salem, SC 29676
- 4Beds
- 2Full Baths
- 1Half Baths
- 3,436SqFt
- 1993Year Built
- 0.56Acres
- MLS# 20187078
- Residential
- Single Family
- Sold
- Approx Time on Market10 months, 7 days
- Area205-Oconee County,sc
- CountyOconee
- SubdivisionKeowee Key
Overview
ATTENTION: SELLER IS OFFERING $3,500 DECORATING ALLOWANCE.....This home just makes you feel good! An abundance of natural light, spectacular floor plan with 4 bedrooms, able entertaining/living space, gracious outdoor living area, and winter views of Lake Keowee! 9 Cats Paw offers a modern upscale open kitchen with keeping room, large sliding glass doors opening to a spacious screened in porch. Enjoy your morning all seasons while viewing wildlife and birds in your own backyard. The main level offers a den fully appointed with fireplace, formal living area with cathedral ceiling and full picture window over looking your winter views of Lake Keowee. The formal dining room also offers entrance to the open back deck. The enormous master suite will comfortably fit king size bed along with dressers and armoires. The master bath offers well designed dressing room, jetted tub, separate shower and his and her sinks along with ample walk in closets. As we walk to the lower level, you will be pleased to find a wide staircase with landing welcoming you to a cozy entertainment area. This entire lower level takes full benefit of natural light and the views. We will also find 3 additional bedrooms all of grand size, 2nd full bath, hall closets, cedar closet, indoor work or storage area. Other fine appointments include a 2 car garage and workspace currently used for woodworking. This home has been superbly designed to tailor fit this lot. It sits atop a gently elevated lot and speckled with just the right amount of trees. You will be pleased at the minimal landscaping that will be required to keep this home in tip-top shape. Surely a must see home!
Sale Info
Listing Date: 04-21-2017
Sold Date: 03-01-2018
Aprox Days on Market:
10 month(s), 7 day(s)
Listing Sold:
6 Year(s), 1 month(s), 17 day(s) ago
Asking Price: $349,000
Selling Price: $323,000
Price Difference:
Reduced By $26,000
How Sold: $
Association Fees / Info
Hoa Fee Includes: Golf Membership, Pool, Recreation Facility, Security
Hoa: Yes
Community Amenities: Boat Ramp, Clubhouse, Common Area, Fitness Facilities, Gate Staffed, Gated Community, Golf Course, Patrolled, Pets Allowed, Playground, Pool, Sauna/Cabana, Storage, Tennis, Walking Trail, Water Access
Hoa Mandatory: 1
Bathroom Info
Halfbaths: 1
Num of Baths In Basement: 1
Full Baths Main Level: 1
Fullbaths: 2
Bedroom Info
Bedrooms In Basement: 3
Num Bedrooms On Main Level: 1
Bedrooms: Four
Building Info
Style: Traditional
Basement: Finished, Full, Heated, Inside Entrance, Walkout, Workshop, Yes
Foundations: Basement
Age Range: 21-30 Years
Roof: Architectural Shingles
Num Stories: Two
Year Built: 1993
Exterior Features
Exterior Features: Bay Window, Deck, Driveway - Concrete, Porch-Front, Porch-Screened
Exterior Finish: Wood
Financial
How Sold: Conventional
Sold Price: $323,000
Transfer Fee: Yes
Transfer Fee Amount: 2685.
Original Price: $399,000
Garage / Parking
Storage Space: Basement, Garage
Garage Capacity: 2
Garage Type: Attached Garage
Garage Capacity Range: Two
Interior Features
Interior Features: Cable TV Available, Countertops-Granite, Electric Garage Door, Fireplace, Glass Door, Walk-In Closet, Wet Bar
Appliances: Cooktop - Smooth, Dishwasher, Disposal, Double Ovens, Refrigerator, Water Heater - Electric
Floors: Carpet, Ceramic Tile, Hardwood
Lot Info
Lot: 64
Lot Description: Cul-de-sac, Gentle Slope, Mountain View, Shade Trees, Underground Utilities, Water View
Acres: 0.56
Acreage Range: .50 to .99
Marina Info
Misc
Other Rooms Info
Beds: 4
Master Suite Features: Dressing Room, Full Bath, Master on Main Level, Shower - Separate, Tub - Jetted, Walk-In Closet
Property Info
Inside Subdivision: 1
Type Listing: Exclusive Right
Room Info
Specialty Rooms: Breakfast Area, Formal Dining Room, Formal Living Room, Keeping Room, Laundry Room, Office/Study, Workshop
Sale / Lease Info
Sold Date: 2018-03-01T00:00:00
Ratio Close Price By List Price: $0.93
Sale Rent: For Sale
Sold Type: Co-Op Sale
Sqft Info
Sold Appr Above Grade Sqft: 2,004
Sold Approximate Sqft: 3,687
Sqft Range: 3250-3499
Sqft: 3,436
Tax Info
Tax Rate: 4%
Unit Info
Utilities / Hvac
Electricity Co: Duke
Heating System: Electricity, Heat Pump, Multizoned
Cool System: Heat Pump, Multi-Zoned
High Speed Internet: Yes
Water Co: KKUS
Water Sewer: Private Sewer
Waterfront / Water
Lake: Keowee
Lake Front: Interior Lot
Lake Features: Community Boat Ramp, Community Dock
Water: Private Water
Courtesy of Diane Bostrom of 1st Choice Realty @ Keowee Key

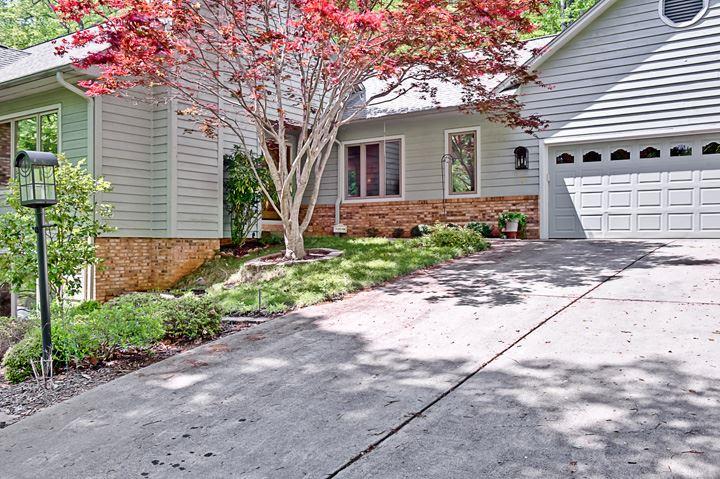
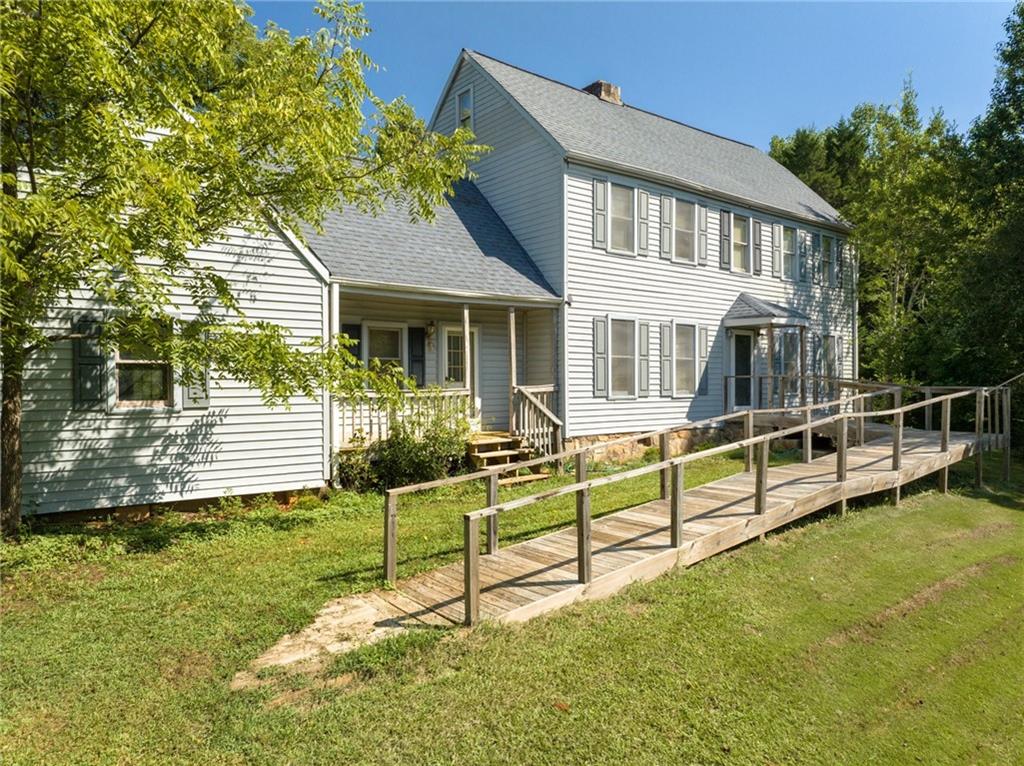
 MLS# 20271998
MLS# 20271998 