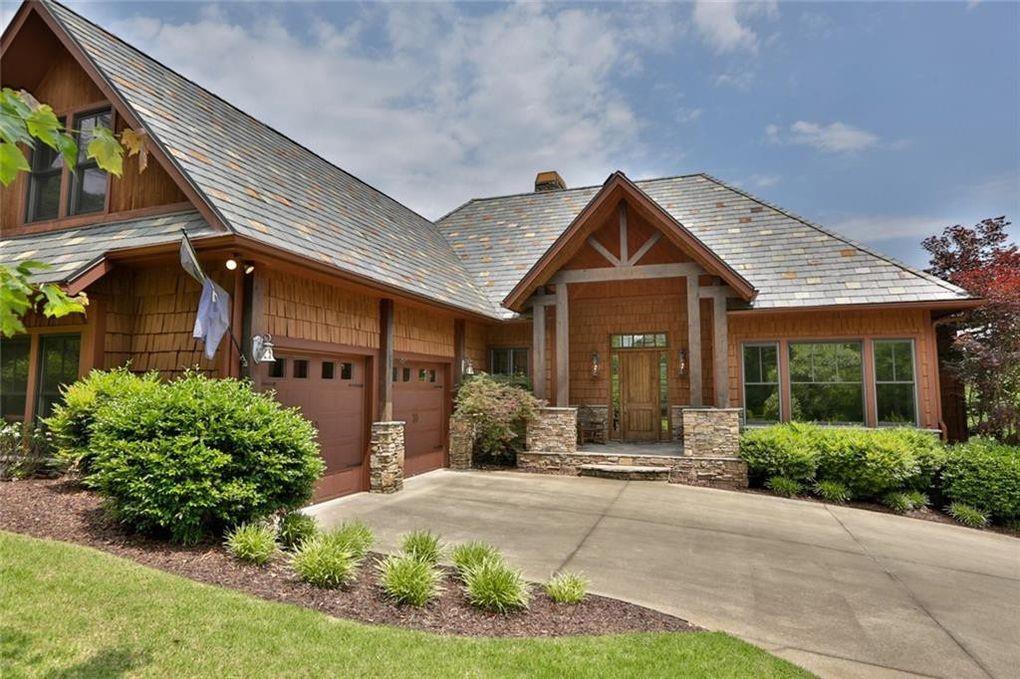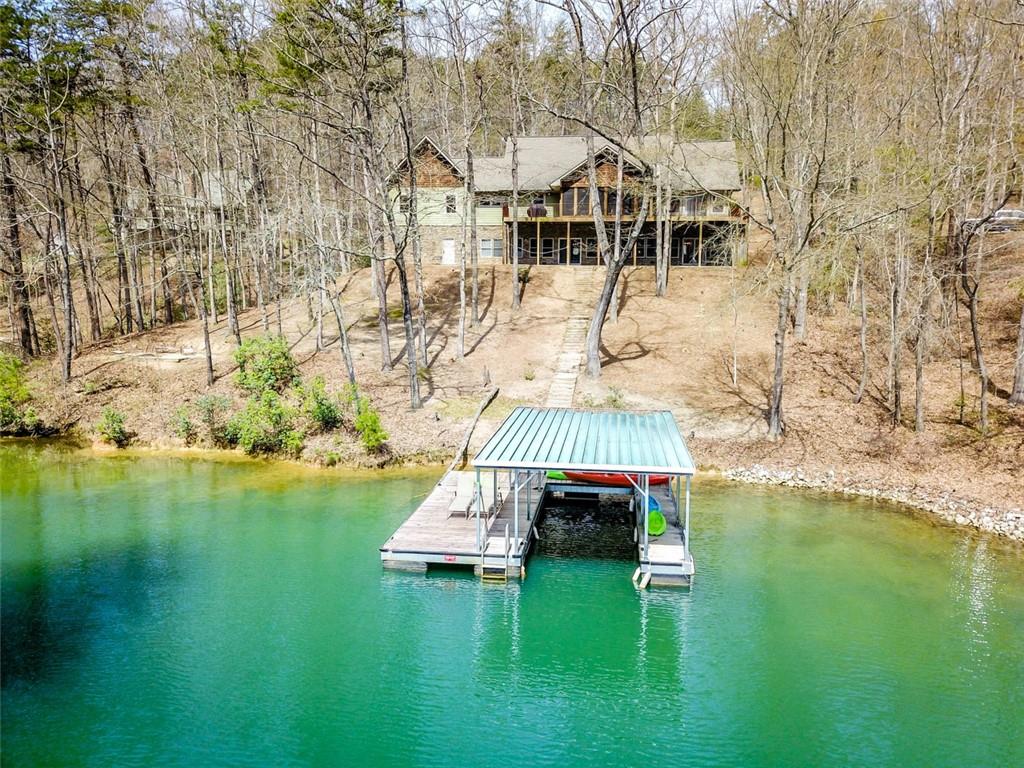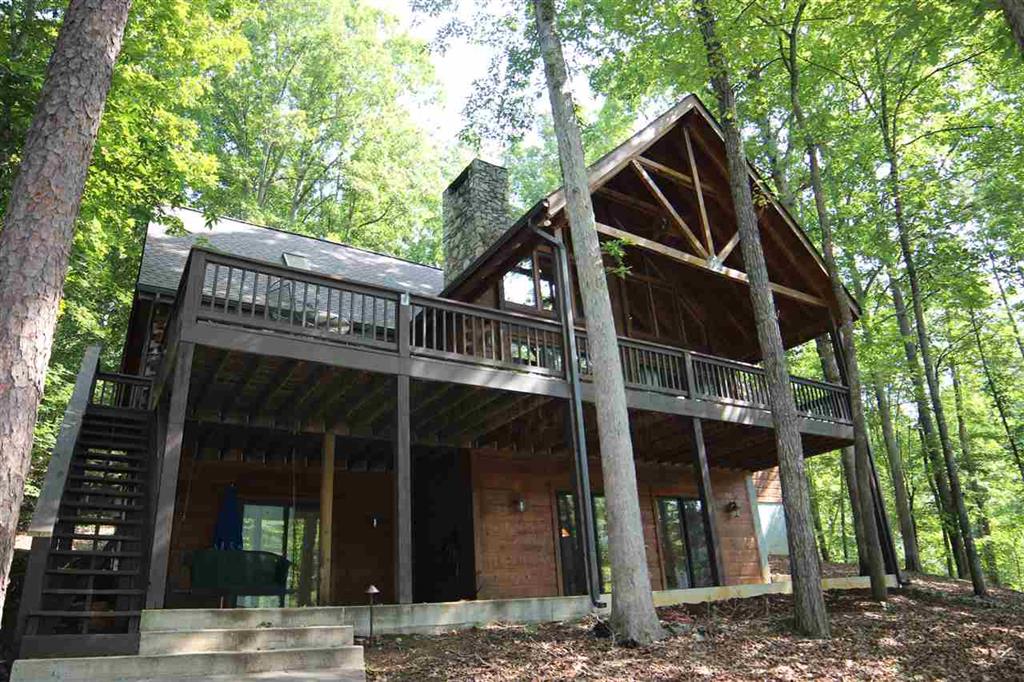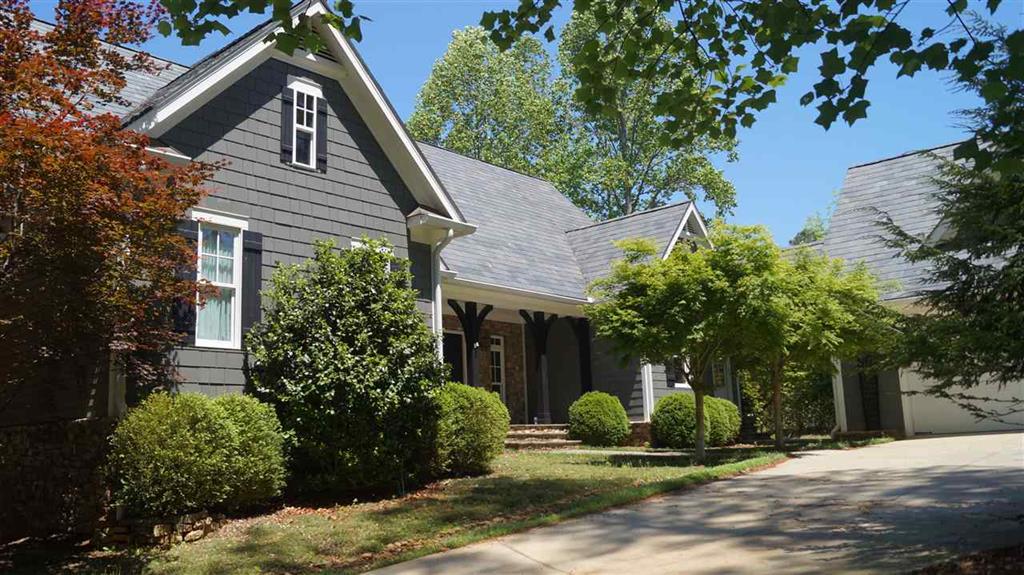874 Club House Drive, Sunset, SC 29685
MLS# 20227469
Sunset, SC 29685
- 3Beds
- 3Full Baths
- 1Half Baths
- 3,200SqFt
- 2008Year Built
- 0.51Acres
- MLS# 20227469
- Residential
- Single Family
- Sold
- Approx Time on Market1 month, 25 days
- Area301-Pickens County,sc
- CountyPickens
- SubdivisionCliffs At Keowee Vineyards
Overview
Utterly lovely, welcoming and warm, this Club House cottage, situated within a few short steps of the Cliffs at Keowee Vineyards Clubhouse and community docks is a unique gem, inspiring an Ahhh moment immediately upon entry. Professionally decorated by Case Interiors (furnishings included), every nook and cranny has been made both delightful and inviting. Accompanied by all the perks of cottage ownership (and the option for rental income, if desired), this turnkey cottage is poised to please. Open living is united with subtle and neutral dcor, casual seating anchoring a keeping room which is contiguous to the kitchen, outdoor living areas, dining and loft spaces. The gas-log fireplace illuminates sitting, dining and kitchen areas, while a soaring, pinewood-lined cathedral ceiling unites the space, overhead. A very classy kitchen, with Shaws Original sink from England, beaded board backsplash, distressed, hand-rubbed cabinetry, seeded glass features and Viking appliances (which include a 6-burner gas range and warming drawer) drifts fashionably beneath a vaulted ceiling and above random-width, quarter-sawn, reclaimed white oak floors. Two full master-sized suites with luxurious bathrooms en suite stand ready to accommodate owners and visitors alike, while a lower level with fun in mind incorporates a pool table or games area, sitting area, storage room that could be converted to a fourth bedroom/bunkroom, and a kitchenette with apron-fronted sink. In all, two spacious bedrooms, a loft/office/bedroom with three full en suite baths and two charming half-bathrooms complete the scene. The loft features a sublime window seat and full bath, making it the perfect space for either a home office or in its present configuration as a third bedroom. The perfect cottage in the perfect location. Grab your clubs and take the 75 yard walk to the bag drop area or 100 yards to the first tee. FORE!! Alternatively, keep your boat at the slips below near the pavilion (another short walk) and boat to the Falls or Springs for golf. The Cliffs lifestyle simply doesnt get any better. Act now as this is the only Club Cottage on the market.
Sale Info
Listing Date: 04-29-2020
Sold Date: 06-24-2020
Aprox Days on Market:
1 month(s), 25 day(s)
Listing Sold:
3 Year(s), 10 month(s), 8 day(s) ago
Asking Price: $699,000
Selling Price: $669,000
Price Difference:
Reduced By $30,000
How Sold: $
Association Fees / Info
Hoa Fees: 1,650.00
Hoa Fee Includes: Other - See Remarks, Security
Hoa: Yes
Community Amenities: Boat Ramp, Clubhouse, Common Area, Dock, Fitness Facilities, Gate Staffed, Gated Community, Golf Course, Patrolled, Pets Allowed, Playground, Pool, Stables, Storage, Tennis, Walking Trail, Water Access
Hoa Mandatory: 1
Bathroom Info
Halfbaths: 1
Num of Baths In Basement: 1
Full Baths Main Level: 1
Fullbaths: 3
Bedroom Info
Bedrooms In Basement: 1
Num Bedrooms On Main Level: 1
Bedrooms: Three
Building Info
Style: Cottage
Basement: Ceiling - Some 9' +, Ceilings - Smooth, Cooled, Daylight, Finished, Full, Heated, Inside Entrance, Walkout, Yes
Foundations: Basement
Age Range: 11-20 Years
Roof: Wood Shingles/Shakes
Num Stories: Two and One-Half
Year Built: 2008
Exterior Features
Exterior Features: Driveway - Asphalt, Grill - Gas, Insulated Windows, Palladium Windows, Patio, Pool-In Ground, Porch-Front, Porch-Screened, Some Storm Windows, Underground Irrigation
Exterior Finish: Cement Planks, Stone, Wood
Financial
How Sold: Cash
Gas Co: Freeman
Sold Price: $669,000
Transfer Fee: No
Original Price: $699,000
Price Per Acre: $13,705
Garage / Parking
Storage Space: Basement, Floored Attic
Garage Type: None
Garage Capacity Range: None
Interior Features
Interior Features: Category 5 Wiring, Cathdrl/Raised Ceilings, Ceiling Fan, Ceilings-Smooth, Fireplace, Fireplace - Multiple, French Doors, Gas Logs, Jetted Tub, Laundry Room Sink, Smoke Detector, Some 9' Ceilings, Walk-In Closet, Walk-In Shower
Appliances: Dishwasher, Disposal, Dryer, Gas Stove, Microwave - Built in, Refrigerator, Washer, Water Heater - Electric
Floors: Carpet, Ceramic Tile, Hardwood
Lot Info
Lot: CP11
Lot Description: Golf - Interior Lot, Other - See Remarks, Gentle Slope, Underground Utilities, Water View
Acres: 0.51
Acreage Range: .50 to .99
Marina Info
Misc
Other Rooms Info
Beds: 3
Master Suite Features: Double Sink, Full Bath, Master on Main Level, Shower - Separate, Tub - Jetted, Walk-In Closet
Property Info
Conditional Date: 2020-05-24T00:00:00
Inside Subdivision: 1
Type Listing: Exclusive Right
Room Info
Specialty Rooms: Laundry Room, Living/Dining Combination, Loft, Other - See Remarks, Recreation Room
Room Count: 6
Sale / Lease Info
Sold Date: 2020-06-24T00:00:00
Ratio Close Price By List Price: $0.96
Sale Rent: For Sale
Sold Type: Inner Office
Sqft Info
Sold Appr Above Grade Sqft: 1,767
Sold Approximate Sqft: 3,200
Sqft Range: 3000-3249
Sqft: 3,200
Tax Info
Tax Year: 2019
County Taxes: 9,234.45
Tax Rate: 6%
City Taxes: na
Unit Info
Utilities / Hvac
Utilities On Site: Cable, Electric, Public Water, Septic, Telephone, Underground Utilities
Electricity Co: Duke
Heating System: Central Electric, Forced Air, Heat Pump, Multizoned
Cool System: Central Forced, Heat Pump, Multi-Zoned
High Speed Internet: Yes
Water Co: Six Mile
Water Sewer: Septic Tank
Waterfront / Water
Lake: Keowee
Lake Front: Interior Lot
Lake Features: Community Boat Ramp, Community Dock
Water: Public Water
Courtesy of Justin Winter Sotheby's International of Justin Winter Sothebys Int'l

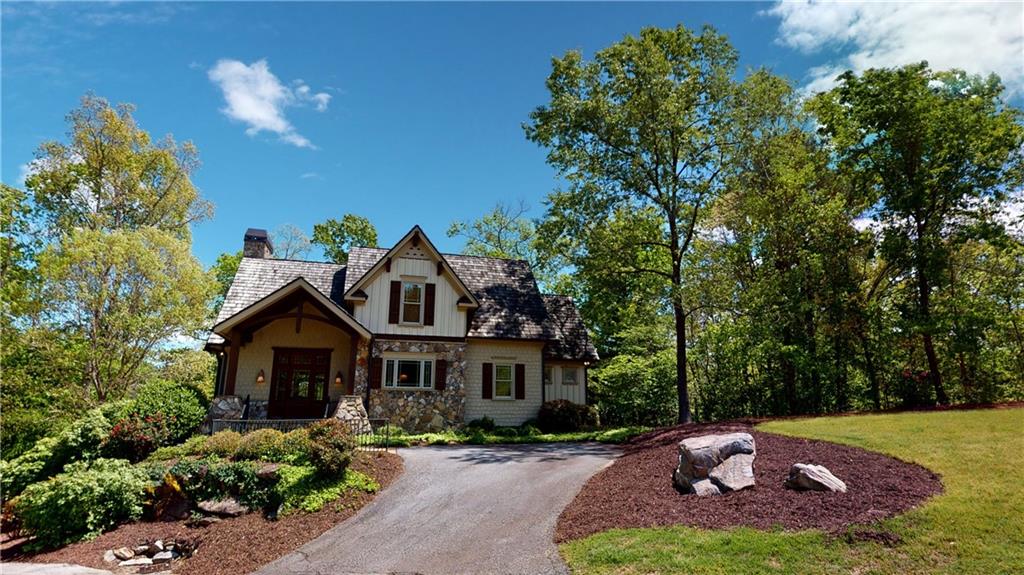
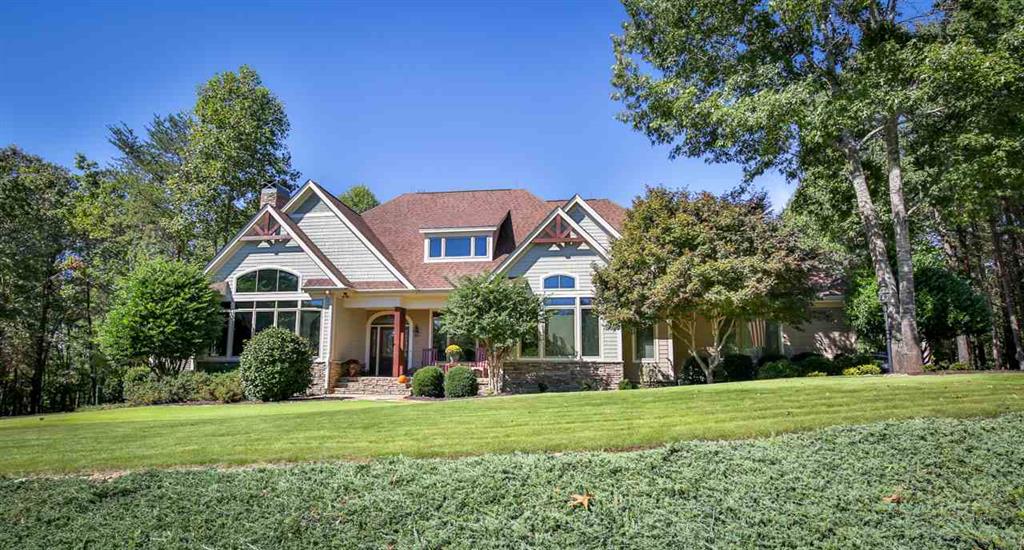
 MLS# 20235286
MLS# 20235286 