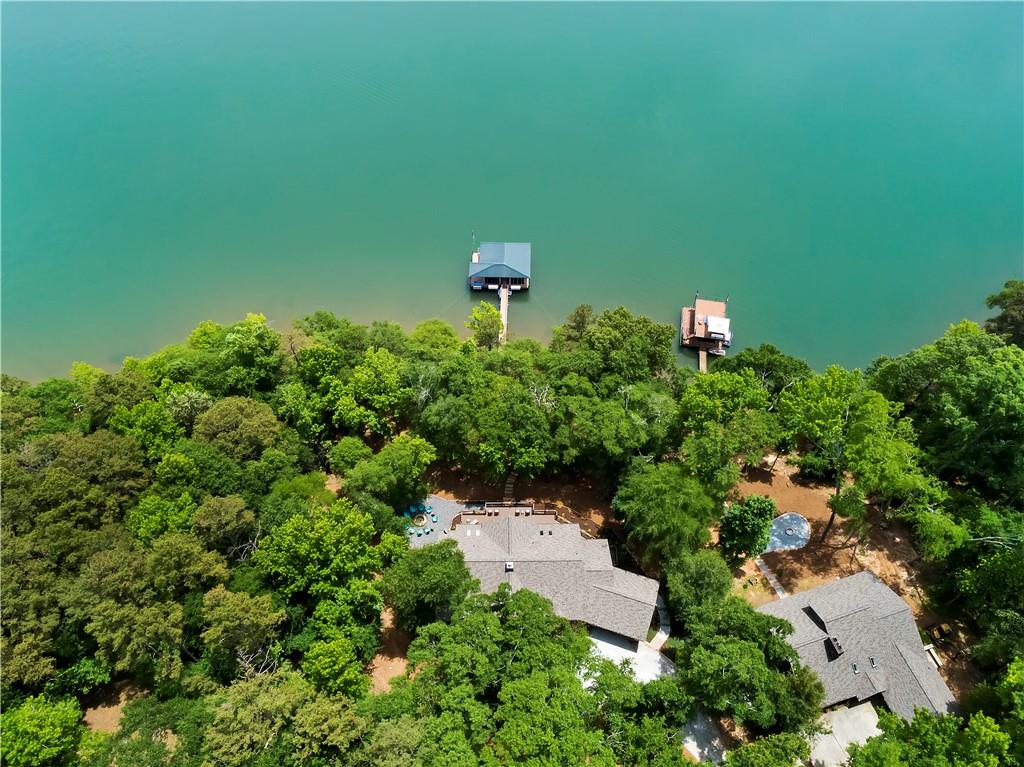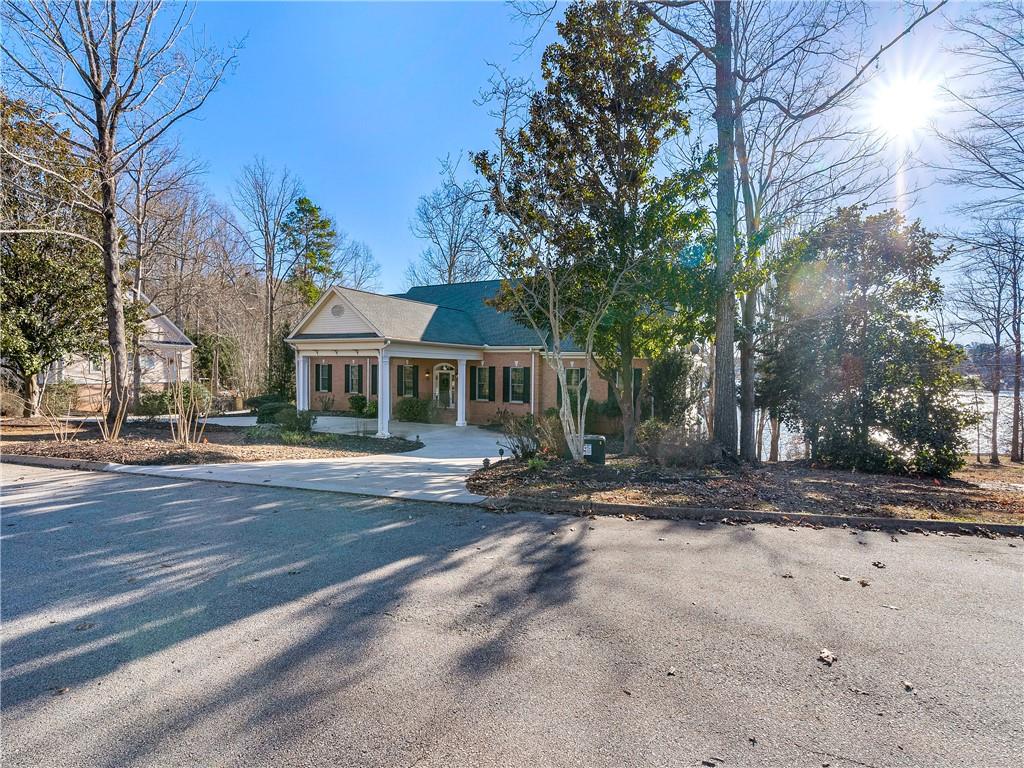861 Durham Brown Road, Seneca, SC 29678
MLS# 20240008
Seneca, SC 29678
- 5Beds
- 4Full Baths
- 2Half Baths
- 5,000SqFt
- 1989Year Built
- 0.92Acres
- MLS# 20240008
- Residential
- Single Family
- Sold
- Approx Time on Market1 month, 8 days
- Area207-Oconee County,sc
- CountyOconee
- SubdivisionDeer Creek Subd
Overview
Beautiful custom home with high end finishes. From the minute you step into this home the attention to detail is evident from the gorgeous original wide plank hardwood flooring on the main level to brick accents, shiplap walls, custom tile, granite counters, custom solid wood cabinetry, solid wood sliding doors and tongue and groove ceilings throughout the house. The great room has a wall of windows to give you marvelous lake views and a magnificent, stunning stone fireplace that gives this home a wonderful warm, cozy feeling. The spectacular culinary kitchen has a modern yet timeless appeal with ample cabinet and drawer space. The additional serving bar with custom cabinets is a perfect space for entertaining pantry and/or bar space. It even has another hidden pantry for more space. There is also a lake view breakfast area and a splendid dining room with brick floors, shiplap wall and windows all around in a space that can easily seat up to 12 people. There are two master suites, one on the main level and one on the lower level. The main level master enjoys an office/sitting room area overlooking the lake. The spacious master leads to a double sink vanity, floor to ceiling tile shower and private toilet area with sink. The main floor also has a half bath and a completely newly renovated additional bedroom with its own private bath. The bead and batten walls add an extra touch to this lovely second bedroom. The mudroom/laundry room has a custom bench, cabinets, and drawers with removable dog bowls.The lower level has three bedrooms including the second level master suite with wonderful views of the lake and its own sitting area and bathroom. Two other large bedrooms allow you ample space for teenagers and lots of guests. All bedrooms have lake views, exterior doors open onto the lower-level porch with stone wall and fern landscaping which leads to an awesome, huge firepit area that can easily fit10-12 people. There is a lower-level living room for your teens, or guests to enjoy.Both main and lower-level living areas boast vaulted wood ceilings. There is a charming brick walled half bath and a lower-level kitchen with refrigerator, microwave and dishwasher. The lower level also includes an utility/workout room with two Marathon 100-gallonelectric water tanks for instant hot water.You will never run out of hot water even with a crowded house. HVAC system and Security system can both be controlled and viewed remotely. The attractive new, extra wide, deck was designed to carry the current roof line from the living room over the deck which could easily be added at a later date. The future wiring is neatly tied under the deck for future installation. There is a covered grilling area outside the dining room and a new gutter system was designed to add a dry below system under the deck. Down below, the handsome flagstone path leads you down to a gorgeous double slip covered dock with three boat storage units. Not only is this home on the lake but it is also close to shopping and to Clemson University. This beautiful home is perfect as your forever home, a lake house retreat or it would also make an excellent vacation lake rental. Ideal rental property for Clemson games, graduations, and enjoying lake fun. This house has everything you need and has every detail you would want.Dont miss out, make your appointment to see this superb house in person.
Sale Info
Listing Date: 06-05-2021
Sold Date: 07-14-2021
Aprox Days on Market:
1 month(s), 8 day(s)
Listing Sold:
2 Year(s), 9 month(s), 14 day(s) ago
Asking Price: $1,700,000
Selling Price: $1,700,000
Price Difference:
Same as list price
How Sold: $
Association Fees / Info
Hoa Fee Includes: Not Applicable
Hoa: No
Bathroom Info
Halfbaths: 2
Num of Baths In Basement: 2
Full Baths Main Level: 2
Fullbaths: 4
Bedroom Info
Bedrooms In Basement: 3
Num Bedrooms On Main Level: 2
Bedrooms: Five
Building Info
Style: Craftsman
Basement: Ceilings - Smooth, Cooled, Daylight, Finished, Full, Heated, Inside Entrance, Walkout, Workshop, Yes
Foundations: Basement
Age Range: 31-50 Years
Roof: Architectural Shingles
Num Stories: One
Year Built: 1989
Exterior Features
Exterior Features: Deck, Driveway - Circular, Driveway - Other
Exterior Finish: Cement Planks, Stone, Wood
Financial
How Sold: Cash
Sold Price: $1,700,000
Transfer Fee: No
Original Price: $1,500,000
Price Per Acre: $18,478
Garage / Parking
Storage Space: Basement, Boat Storage
Garage Capacity: 2
Garage Type: Attached Carport
Garage Capacity Range: Two
Interior Features
Interior Features: 2-Story Foyer, Blinds, Ceiling Fan, Connection - Dishwasher, Countertops-Granite, Dryer Connection-Electric, Fireplace, Laundry Room Sink, Sky Lights, Smoke Detector, Some 9' Ceilings, Walk-In Closet, Walk-In Shower, Washer Connection
Appliances: Cooktop - Down Draft, Cooktop - Gas, Range/Oven-Electric, Refrigerator, Wall Oven, Water Heater - Electric, Water Heater - Multiple
Floors: Brick, Ceramic Tile, Hardwood
Lot Info
Lot: 7
Lot Description: Trees - Hardwood, Gentle Slope, Underground Utilities, Water Access, Water View
Acres: 0.92
Acreage Range: 1-3.99
Marina Info
Dock Features: Covered, Existing Dock, Lift, Light Pole, Multiple Slips, Power, Storage, Water, Wheeled Gangwalk
Misc
Other Rooms Info
Beds: 5
Master Suite Features: Double Sink, Full Bath, Master - Multiple, Master on Main Level, Shower - Separate, Walk-In Closet
Property Info
Inside Subdivision: 1
Type Listing: Exclusive Right
Room Info
Specialty Rooms: 2nd Kitchen, Breakfast Area, Exercise Room, Formal Dining Room, In-Law Suite, Laundry Room, Office/Study
Room Count: 12
Sale / Lease Info
Sold Date: 2021-07-14T00:00:00
Ratio Close Price By List Price: $1
Sale Rent: For Sale
Sold Type: Co-Op Sale
Sqft Info
Sold Appr Above Grade Sqft: 3,100
Sold Approximate Sqft: 4,600
Sqft Range: 5000-5499
Sqft: 5,000
Tax Info
Unit Info
Utilities / Hvac
Utilities On Site: Electric, Propane Gas, Public Water, Septic, Underground Utilities
Heating System: Central Electric, Multizoned
Electricity: Electric company/co-op
Cool System: Central Electric, Multi-Zoned
High Speed Internet: ,No,
Water Sewer: Septic Tank
Waterfront / Water
Water Frontage Ft: 150
Lake: Hartwell
Lake Front: Yes
Lake Features: Dock in Place with Lift, Dock-In-Place, Dockable By Permit, Zone - Green
Water: Public Water
Courtesy of Nora Hooper of Re/max Executive



 MLS# 20258674
MLS# 20258674 









