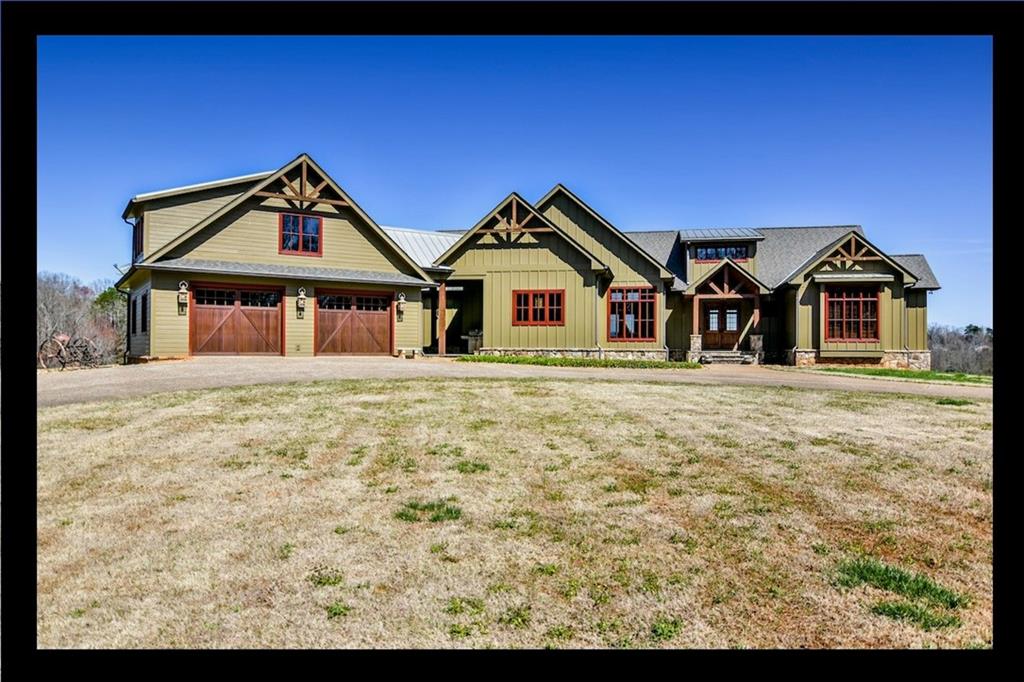840 Ranch Road, Walhalla, SC 29691
MLS# 20236904
Walhalla, SC 29691
- 3Beds
- 3Full Baths
- 2Half Baths
- 6,444SqFt
- 2010Year Built
- 68.00Acres
- MLS# 20236904
- Residential
- Single Family
- Sold
- Approx Time on Market3 months, 21 days
- Area206-Oconee County,sc
- CountyOconee
- SubdivisionN/A
Overview
Welcome to Mountain View Meadow Equestrian Ranch. This custom-built rustic craftsman style home sits on approximately 68 acres and hosts stunning pasture and mountain views. There is a gated entrance to the property and a long tree-lined driveway up to the home. As you enter the home, you will notice the reclaimed mill wood floors throughout the main living area. This is one of the most spectacular features of the home. You will also see the large three season porch complete with stone gas log fireplace, and natural tree bark on the walls. If you look directly up, you will see the custom real natural-shed deer antler chandelier. To the left of the foyer, you will enter the great room, dining and kitchen area with ample woodwork for your eyes to enjoy. The mountain and pasture views from the great room are vast. Step out onto the second porch with remote-controlled Phantom screens to enjoy them even more! The kitchen features KitchenAid appliances with gas range, custom knotty Alder wood cabinets, granite countertops, and a slate tile backsplash. The walk-in pantry is certain to impress! The laundry room is located off the kitchen and it leads to the breezeway to the oversized garage. There is plenty of cabinetry and countertop space as well as a sink and red brick floors. The master suite features two walk-in closets, built-in bookshelves and heated tiled floors in the gorgeous bathroom. Rounding out the first floor is a guest room, a beautiful office, half bathroom and elevator. The lower level contains a rec space that is being used as a movie theater room, a kitchenette, a half bathroom, and a guest en-suite. There are three huge storage rooms as well that can be used for various things such as a workout room. This magnificent property features a 5,184 square foot Morton-built multipurpose metal building comprised of a six-stall horse barn with wash stall and tack/feed room, a nearly 2,000 sq foot equipment and storage facility that includes a full bathroom and laundry. This connects to over a 1,000 square foot insulated workshop with HVAC and multiple 110/220V outlets. There is also another 2,500 sq foot equipment/storage shed with six bays open on two sides. All outbuildings are fully wired and plumbed with concrete floors and aprons, metal roofs and gutters with underground plumbed downspouts. There is a beautiful creek outlining the property on the right side leading towards the back of the property. A perfect place for a picnic under the trees. Make sure to watch the drone video to take in all the glory this property has to offer. This home is located close to town but you would never know it due to it's seclusion and privacy. Could this beauty be your future dream property?This property is also listed as ""acreage/farm"" with MLS #20238002 which will be withdrawn.
Sale Info
Listing Date: 03-22-2021
Sold Date: 07-14-2021
Aprox Days on Market:
3 month(s), 21 day(s)
Listing Sold:
2 Year(s), 9 month(s), 12 day(s) ago
Asking Price: $2,250,000
Selling Price: $2,182,500
Price Difference:
Reduced By $67,500
How Sold: $
Association Fees / Info
Hoa Fee Includes: Not Applicable
Hoa: No
Bathroom Info
Halfbaths: 2
Num of Baths In Basement: 1
Full Baths Main Level: 2
Fullbaths: 3
Bedroom Info
Bedrooms In Basement: 1
Num Bedrooms On Main Level: 3
Bedrooms: Three
Building Info
Style: Craftsman
Basement: Ceiling - Some 9' +, Ceilings - Smooth, Cooled, Daylight, Heated, Partially Finished, Walkout, Yes
Builder: Brad Kisker
Foundations: Basement
Age Range: 6-10 Years
Roof: Architectural Shingles
Num Stories: One
Year Built: 2010
Exterior Features
Exterior Features: Deck, Driveway - Asphalt, Patio, Porch-Front, Porch-Other, Porch-Screened, Satellite Dish, Wood Windows
Exterior Finish: Stone
Financial
How Sold: Cash
Gas Co: Blossman
Sold Price: $2,182,500
Transfer Fee: No
Original Price: $2,250,000
Price Per Acre: $33,088
Garage / Parking
Storage Space: Barn, Basement, Boat Storage, Garage, Other - See Remarks, RV Storage
Garage Capacity: 2
Garage Type: Attached Garage, Detached Garage, Other
Garage Capacity Range: Two
Interior Features
Interior Features: 2-Story Foyer, Alarm System-Owned, Blinds, Built-In Bookcases, Cable TV Available, Cathdrl/Raised Ceilings, Ceilings-Smooth, Connection - Dishwasher, Connection - Ice Maker, Connection - Washer, Connection-Central Vacuum, Countertops-Granite, Dryer Connection-Electric, Electric Garage Door, Elevator, Fireplace, Fireplace - Multiple, Gas Logs, Heated Floors, Laundry Room Sink, Smoke Detector, Walk-In Closet, Washer Connection
Appliances: Convection Oven, Dishwasher, Disposal, Dryer, Dual Fuel Range, Refrigerator, Washer, Water Heater - Electric
Floors: Carpet, Hardwood
Lot Info
Lot Description: Creek, Trees - Hardwood, Mountain View, Pasture, Wooded
Acres: 68.00
Acreage Range: Over 10
Marina Info
Misc
Horses Allowed: Yes
Other Rooms Info
Beds: 3
Master Suite Features: Double Sink, Full Bath, Master on Main Level, Shower Only, Tub - Separate, Walk-In Closet
Property Info
Type Listing: Exclusive Right
Room Info
Specialty Rooms: 2nd Kitchen, In-Law Suite, Laundry Room, Media Room, Office/Study, Recreation Room, Sun Room, Workshop
Room Count: 11
Sale / Lease Info
Sold Date: 2021-07-14T00:00:00
Ratio Close Price By List Price: $0.97
Sale Rent: For Sale
Sold Type: Inner Office
Sqft Info
Basement Unfinished Sq Ft: 1761
Basement Finished Sq Ft: 1456
Sold Appr Above Grade Sqft: 3,227
Sold Approximate Sqft: 6,444
Sqft Range: 6000 And Above
Sqft: 6,444
Tax Info
Tax Year: 2020
County Taxes: 3916.95
Tax Rate: 4%
Unit Info
Utilities / Hvac
Utilities On Site: Electric, Propane Gas, Public Water, Septic, Telephone, Underground Utilities
Electricity Co: Blue Ridge
Heating System: Heat Pump
Electricity: Electric company/co-op
Cool System: Heat Pump
Cable Co: ATT Uverse
High Speed Internet: Yes
Water Co: Walhalla
Water Sewer: Septic Tank
Waterfront / Water
Lake Front: No
Water: Public Water
Courtesy of Patti & Gary Cason Group of Keller Williams Seneca












