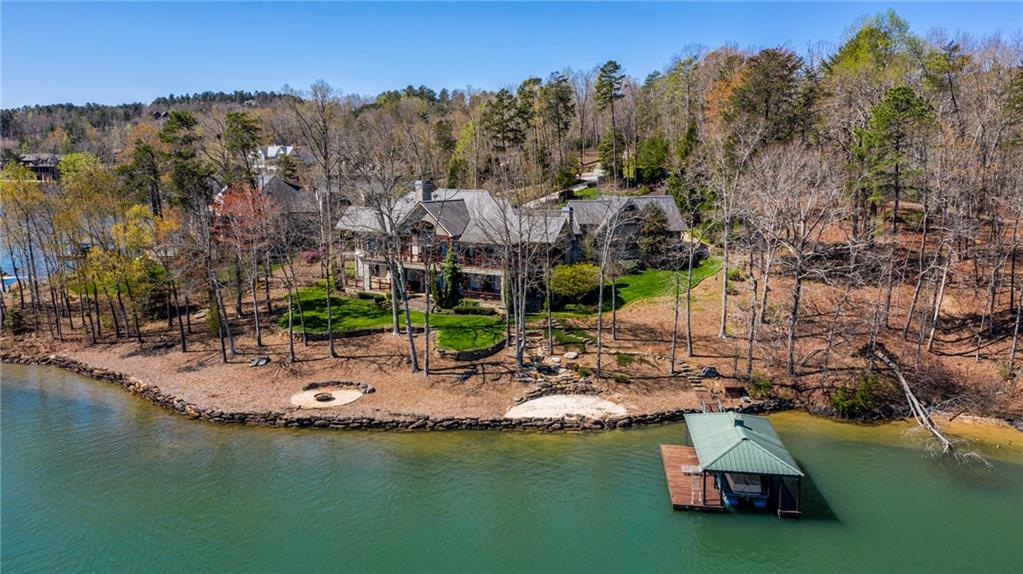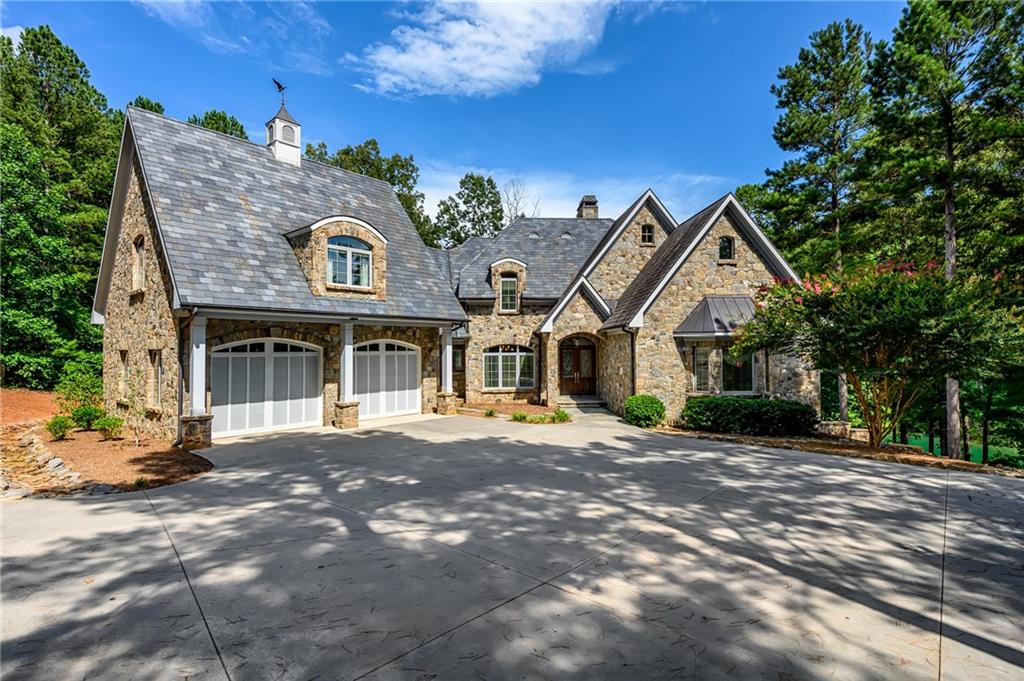819 Rockcrest Way, Salem, SC 29676
MLS# 20239792
Salem, SC 29676
- 5Beds
- 5Full Baths
- 1Half Baths
- 6,655SqFt
- 2007Year Built
- 0.91Acres
- MLS# 20239792
- Residential
- Single Family
- Sold
- Approx Time on Market2 months, 6 days
- Area204-Oconee County,sc
- CountyOconee
- SubdivisionCliffs At Keowee Falls South
Overview
When discerning buyers think lake front home, this setting is what comes to mind. Long, broad lake views with stunning sunrise and sunset. Grassy lawn and sandy beach area. Level yard for garden parties. They imagine porches and decks that take advantage of the views and the weather. 819 Rockcrest Way exceeds those expectations and is a rare combination on Lake Keowee. 5 bedrooms, 5 full baths, 3 car garage, over 6600 SF of well planned space and miles of unobstructed views! Starting with the private courtyard complete with cascading waterfall feature, you are ready to kick back lake style. The custom iron double door entry leads you into the foyer and Great Room. Buyers tell me they love seeing the lake through the front door of a home. This home makes you stop for a minute to drink in the view looming through the windows in front of you and then walk straight to the sliding doors and step out to the porch to absorb the magnitude of the setting. The yard is simply amazing. Grassy lawn level enough to set tables for a party, boulder stepping stone path over a waterfall feature leads to the dock, sandy beach patio above the shoreline protection and an oversized fitpit patio at the waters edge. Panoramic lake views plus long lake views to the south. A vaulted wood ceiling with beam accents joins the stone wall that incorporates the fireplace, highlighting mountain lake style with a flare of elegance. Expansive windows frame the lake views and create a natural work of art. A beam header opening delineates the Dining Room from the Great Room for a defined yet open plan.The kitchen work space is sheltered from view behind an angled island that looks into the Dining and Great rooms as well as the screened, covered and open porches beyond. The kitchen boasts a coffered ceiling, 2 dishwasher drawers plus full size dishwasher, extensive work space and an adjacent butler pantry. The pantry boasts a refrigerator, tons of cabinets and clever double deep swing out shelving. Just outside the kitchen sink window is the grilling porch, home to a built-in grill with exhaust hood. The covered porch accommodates a crowd and those who like being by the fireplace dont miss out as the phantom screens can be raised when desired. 3 main sets of sliding doors creates a flow from living spaces to porches. Dogs & kids will love being able to scoot around without getting in the way! The owners bedroom is comprised of an oversized sleeping area that faces broad lake views and a large sitting area which opens to a private covered side porch. The bathroom and closet are separate but work together in creating the owners wing of the home. Descending to the terrace level via the wide, bright stairway you are greeted by Lake Keowee from every window across the large recreation room. A second stone fireplace wall is complimented by stone pillars and coffered ceiling. A well equipped refreshment kitchen w/wine cooler, icemaker, dishwasher, gas cooktop, fridge plus fridge drink drawers allow guests to hang out any time of day. Step out to the covered patio that stretches the length of the home. Off to one side is the ideal spot for a hot tub or swim-ex.All three bedrooms on this level enjoy magnificent views. Three full bathrooms One suite with direct patio access. Two more bedrooms on this level one ensuite, one with full bath across the hall. The cork floored exercise room has glass French doors, a mirrored wall for checking your form and plenty of windows. Great flex space if you prefer as it shares a full Jack & Jill bath.Above the oversized 3 car garage you have fabulous guest quarters with dedicated staircase and an exterior door from the motor court that can be closed off from the house. In the wide hall leading from the garage to the kitchen is the Laundry with beautiful granite counters, lake view, ample storage and farm style sink. Dont wait too long. The market is hot, inventory is low and compelling properties are hard to come by!
Sale Info
Listing Date: 09-26-2021
Sold Date: 12-03-2021
Aprox Days on Market:
2 month(s), 6 day(s)
Listing Sold:
2 Year(s), 4 month(s), 27 day(s) ago
Asking Price: $3,425,000
Selling Price: $3,425,000
Price Difference:
Same as list price
How Sold: $
Association Fees / Info
Hoa Fees: 2200
Hoa Fee Includes: Other - See Remarks, Pool, Recreation Facility, Security
Hoa: Yes
Community Amenities: Clubhouse, Common Area, Dock, Fitness Facilities, Gate Staffed, Gated Community, Golf Course, Patrolled, Pets Allowed, Pool, Tennis, Walking Trail
Hoa Mandatory: 1
Bathroom Info
Halfbaths: 1
Num of Baths In Basement: 3
Full Baths Main Level: 1
Fullbaths: 5
Bedroom Info
Bedrooms In Basement: 3
Num Bedrooms On Main Level: 1
Bedrooms: Five
Building Info
Style: Traditional
Basement: Ceilings - Smooth, Cooled, Daylight, Finished, Full, Heated, Inside Entrance, Walkout, Yes
Foundations: Basement
Age Range: 11-20 Years
Roof: Other - See Remarks
Num Stories: Two
Year Built: 2007
Exterior Features
Exterior Features: Balcony, Deck, Driveway - Concrete, Grill - Gas, Insulated Windows, Landscape Lighting, Porch-Front, Porch-Other, Porch-Screened, Underground Irrigation
Exterior Finish: Other, Stone
Financial
How Sold: Cash
Gas Co: Propane
Sold Price: $3,425,000
Transfer Fee: Yes
Original Price: $3,425,000
Price Per Acre: $37,637
Garage / Parking
Storage Space: Basement, Garage
Garage Capacity: 3
Garage Type: Attached Garage
Garage Capacity Range: Three
Interior Features
Interior Features: Blinds, Built-In Bookcases, Cable TV Available, Cathdrl/Raised Ceilings, Ceiling Fan, Countertops-Granite, Electric Garage Door, Fireplace, Fireplace - Multiple, Garden Tub, Gas Logs, Laundry Room Sink, Plantation Shutters, Smoke Detector, Surround Sound Wiring, Walk-In Closet, Walk-In Shower, Wet Bar
Appliances: Cooktop - Gas, Dishwasher, Disposal, Dryer, Microwave - Built in, Refrigerator, Wall Oven, Washer, Water Heater - Electric, Wine Cooler
Floors: Carpet, Ceramic Tile, Hardwood, Slate, Tile
Lot Info
Lot: EB67
Lot Description: Cul-de-sac, Gentle Slope, Waterfront, Level, Shade Trees, Underground Utilities, Water Access, Water View
Acres: 0.91
Acreage Range: .50 to .99
Marina Info
Dock Features: Existing Dock, Lift, Power, Water
Misc
Other Rooms Info
Beds: 5
Master Suite Features: Double Sink, Full Bath, Master on Main Level, Shower - Separate, Tub - Garden, Tub - Separate, Walk-In Closet
Property Info
Conditional Date: 2021-10-09T00:00:00
Inside Subdivision: 1
Type Listing: Exclusive Right
Room Info
Specialty Rooms: 2nd Kitchen, Exercise Room, Laundry Room, Recreation Room
Room Count: 14
Sale / Lease Info
Sold Date: 2021-12-03T00:00:00
Ratio Close Price By List Price: $1
Sale Rent: For Sale
Sold Type: Co-Op Sale
Sqft Info
Basement Unfinished Sq Ft: 218
Basement Finished Sq Ft: 2534
Sold Appr Above Grade Sqft: 3,900
Sold Approximate Sqft: 6,400
Sqft Range: 6000 And Above
Sqft: 6,655
Tax Info
Tax Year: 2020
County Taxes: 5418
Tax Rate: 4%
Unit Info
Utilities / Hvac
Utilities On Site: Cable, Electric, Propane Gas, Public Water, Septic, Telephone, Underground Utilities
Electricity Co: Duke
Heating System: Heat Pump, Propane Gas
Electricity: Electric company/co-op
Cool System: Heat Pump
Cable Co: Spect/Char
High Speed Internet: Yes
Water Co: Salem
Water Sewer: Septic Tank
Waterfront / Water
Water Frontage Ft: 248
Lake: Keowee
Lake Front: Yes
Lake Features: Dock in Place with Lift
Water: Public Water
Courtesy of Luxury Lake Living Team of Kw Luxury Lake Living



 MLS# 20241464
MLS# 20241464 









