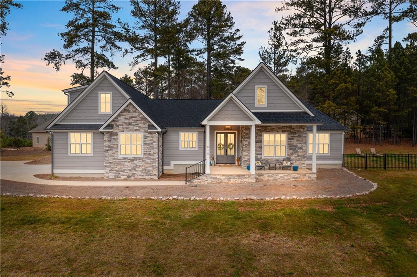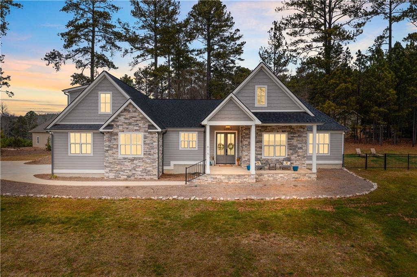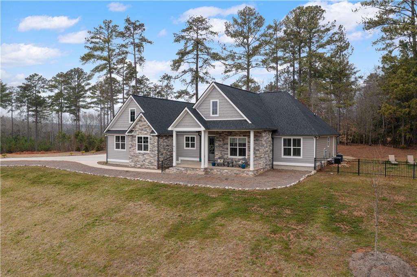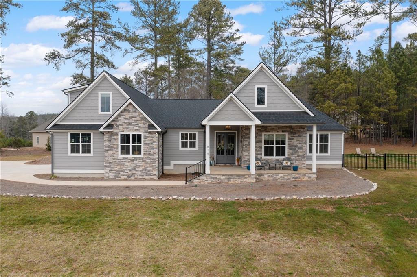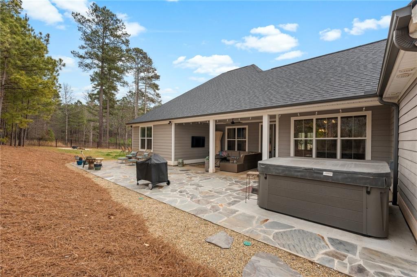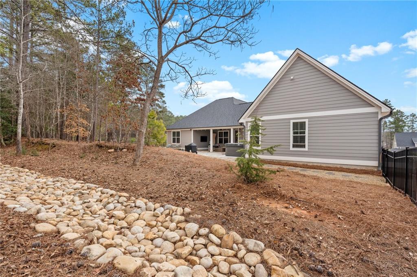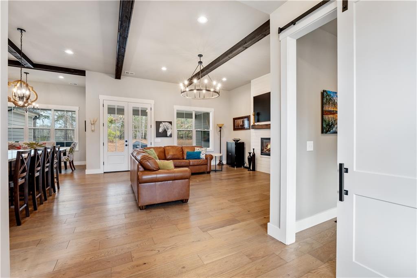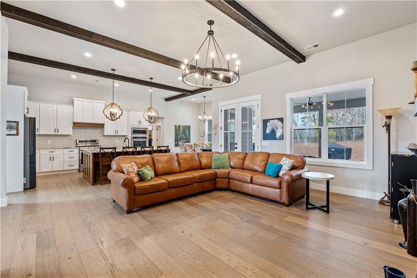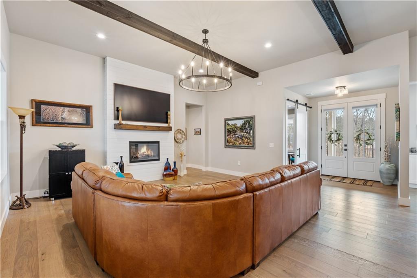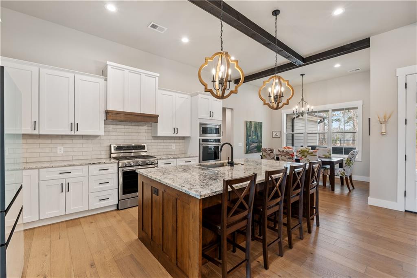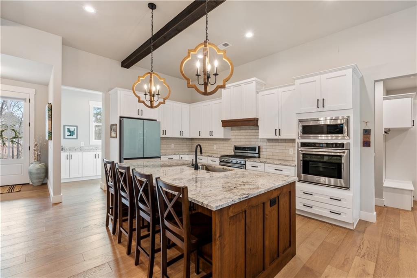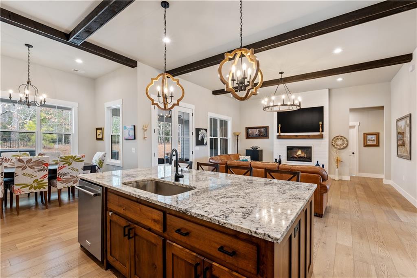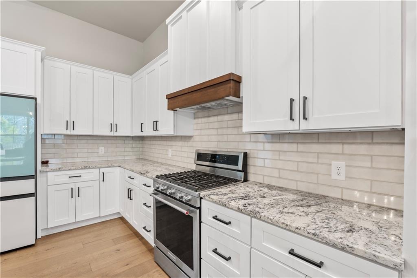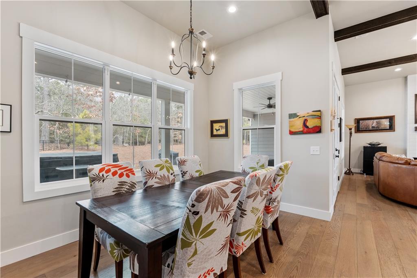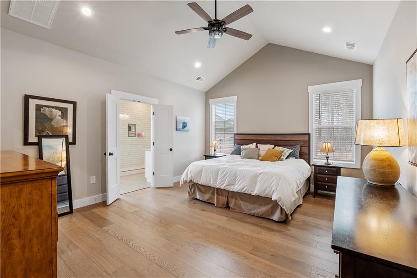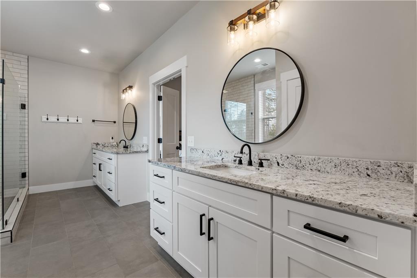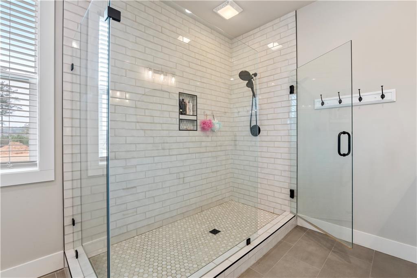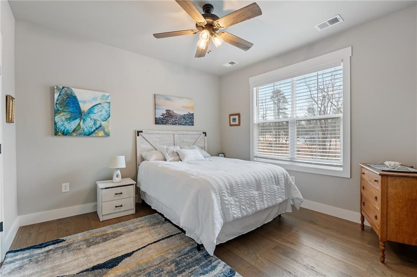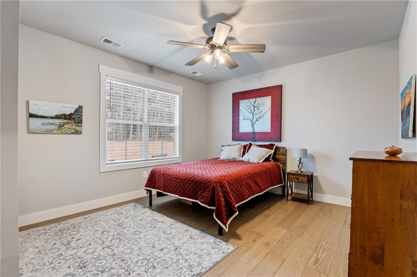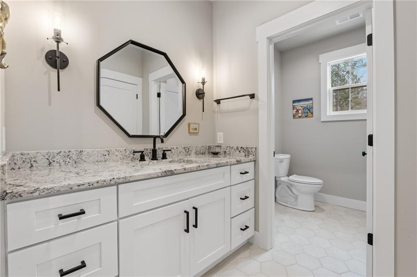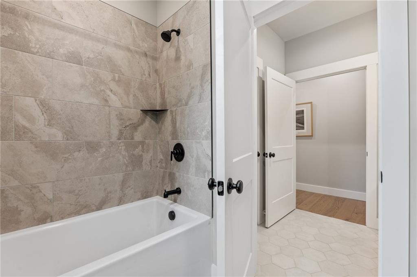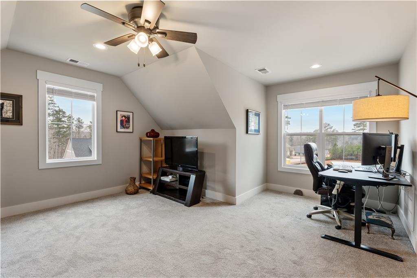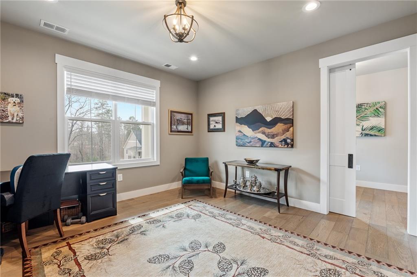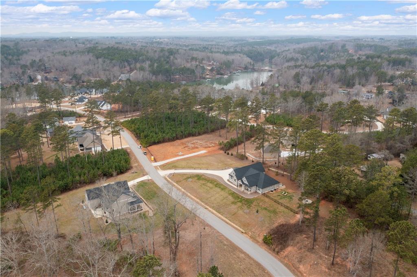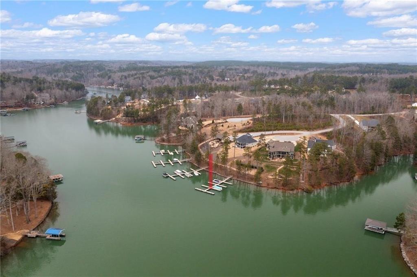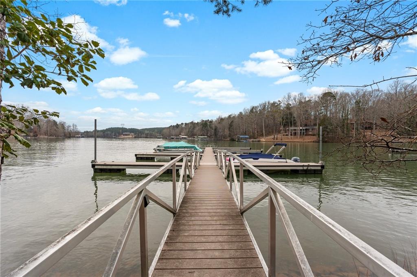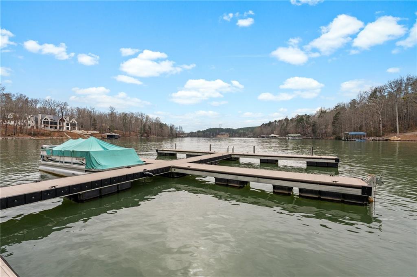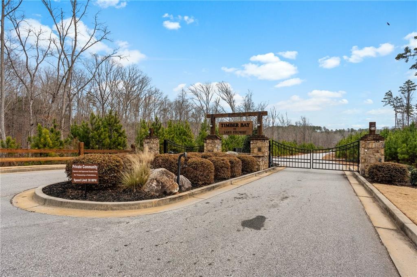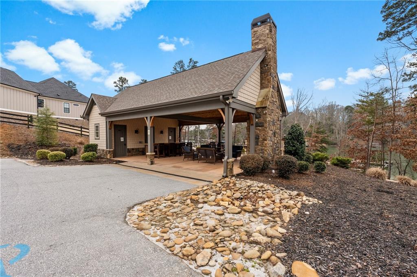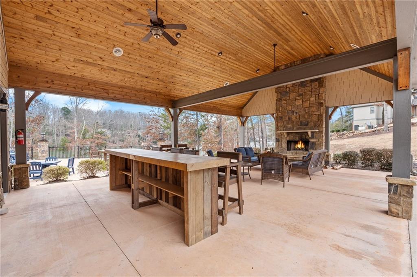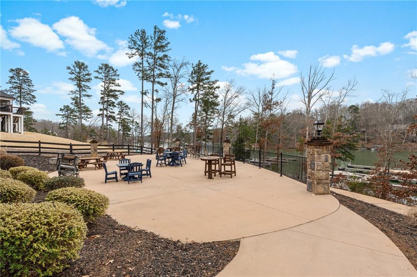815 Little Bay Lane, Seneca, SC 29672
MLS# 20270906
Seneca, SC 29672
- 4Beds
- 3Full Baths
- 1Half Baths
- 2,709SqFt
- 2022Year Built
- 1.04Acres
- MLS# 20270906
- Residential
- Single Family
- Active
- Approx Time on Market2 months, 17 days
- Area205-Oconee County,sc
- CountyOconee
- SubdivisionTimber Bay
Overview
HERE IT IS!! Looking for a like new ready to move into interior lot home on Lake Keowee? Look no further. This beautiful home is located in the newer and much sought after Timber Bay community and comes complete with a DEEDED BOAT SLIP that's just a short hop away. Three bedrooms including the Master on the main floor with the fouth bedroom located on second floor. Large office on main floor. The current owners have invested significantly in the generous 1.04 acres this home sits on. Highlights include a flagstone patio, spacious fenced yard, a rocked dry creek bed, and multiple areas of natural forest and installed landscaping features. Enjoy the private backyard in your new hot tub at the end of your day. This home features a custom kitchen, open floor plan, vaulted ceilings, 11 ft ceilings in living room, and many more features that make this home one that you will want to call your own. From the home to the boat slip and club house..lft out of the driveway left on Baymont Pt , make 1st rt to bottom of the hill.
Association Fees / Info
Hoa Fees: $700.00
Hoa: Yes
Community Amenities: Clubhouse, Common Area, Dock, Gated Community, Pets Allowed, Water Access
Hoa Mandatory: 1
Bathroom Info
Halfbaths: 1
Full Baths Main Level: 2
Fullbaths: 3
Bedroom Info
Num Bedrooms On Main Level: 3
Bedrooms: Four
Building Info
Style: Craftsman
Basement: No/Not Applicable
Foundations: Slab
Age Range: 1-5 Years
Roof: Architectural Shingles
Num Stories: One and a Half
Year Built: 2022
Exterior Features
Exterior Features: Driveway - Concrete, Fenced Yard, Hot Tub/Spa
Exterior Finish: Other, Masonite Siding
Financial
Gas Co: Ft. HILL
Transfer Fee: No
Original Price: $950,000
Price Per Acre: $84,134
Garage / Parking
Garage Capacity: 2
Garage Type: Attached Garage
Garage Capacity Range: Two
Interior Features
Interior Features: Blinds, Cable TV Available, Category 5 Wiring, Cathdrl/Raised Ceilings, Ceiling Fan, Ceilings-Smooth, Connection - Dishwasher, Connection - Ice Maker, Countertops-Granite, Dryer Connection-Electric, Fireplace-Gas Connection, Gas Logs, Glass Door, Hot Tub/Spa, Laundry Room Sink, Smoke Detector, Some 9' Ceilings, Walk-In Closet, Walk-In Shower, Washer Connection
Appliances: Cooktop - Gas, Dryer, Dual Fuel Range, Microwave - Built in, Wall Oven, Washer, Water Heater - Electric, Water Heater - Tankless
Floors: Hardwood
Lot Info
Lot: 77
Acres: 1.04
Acreage Range: 1-3.99
Marina Info
Dock Features: Existing Dock, Multiple Slips, Shared
Misc
Other Rooms Info
Beds: 4
Master Suite Features: Double Sink, Full Bath, Master on Main Level, Shower - Separate, Walk-In Closet
Property Info
Inside Subdivision: 1
Type Listing: Exclusive Right
Room Info
Specialty Rooms: Laundry Room, Office/Study
Room Count: 1
Sale / Lease Info
Sale Rent: For Sale
Sqft Info
Sqft Range: 2500-2749
Sqft: 2,709
Tax Info
Tax Year: 2023
County Taxes: $3605.70
Tax Rate: 4%
Unit Info
Utilities / Hvac
Utilities On Site: Electric, Propane Gas, Septic
Electricity Co: Duke
Heating System: Central Gas, Forced Air, Natural Gas
Cool System: Central Forced, Heat Pump
High Speed Internet: Yes
Water Co: Walhalla
Water Sewer: Septic Tank
Waterfront / Water
Lake: Keowee
Lake Front: Interior Lot
Lake Features: Boat Slip, Deeded Slip, Dock-In-Place
Water: Public Water
Courtesy of Byron Gale of Luxury Realty

