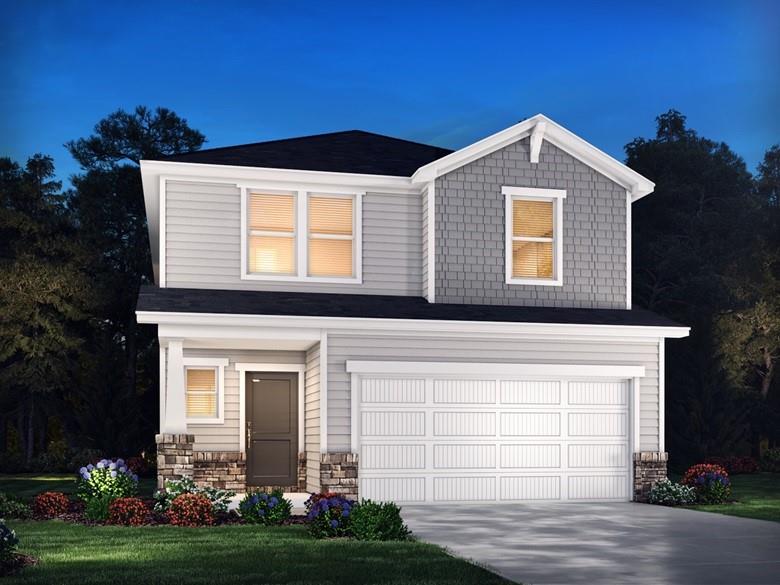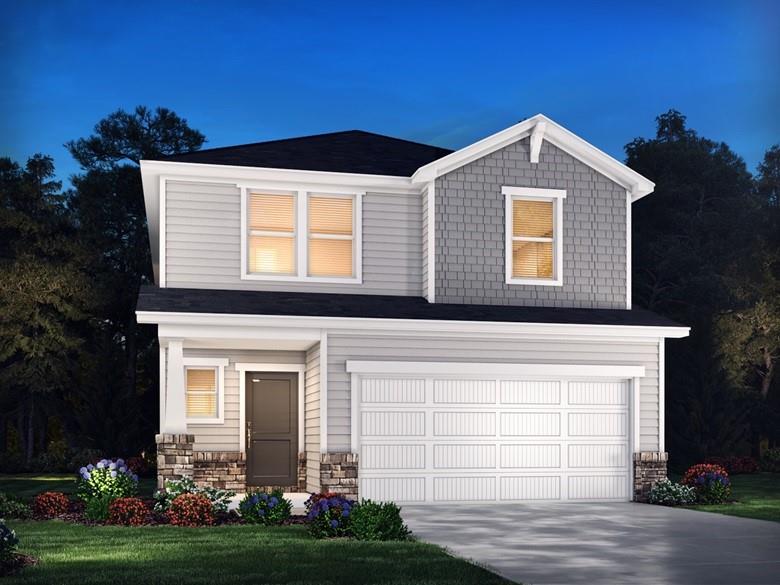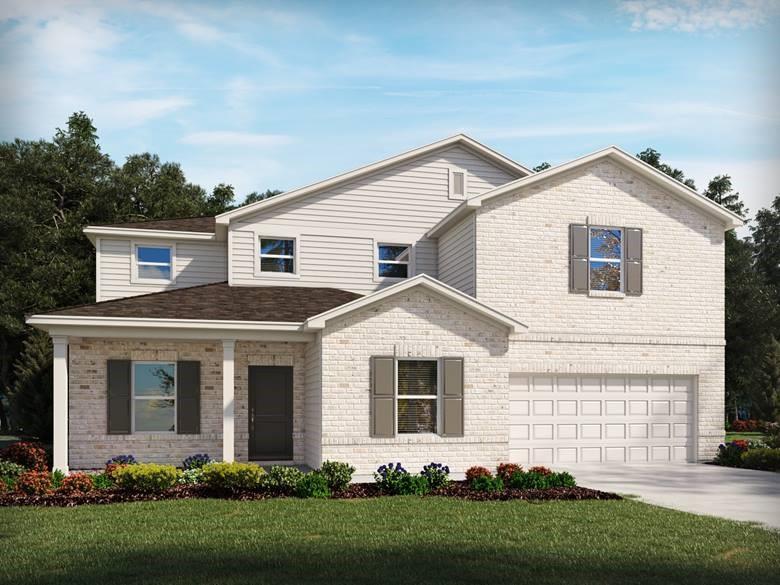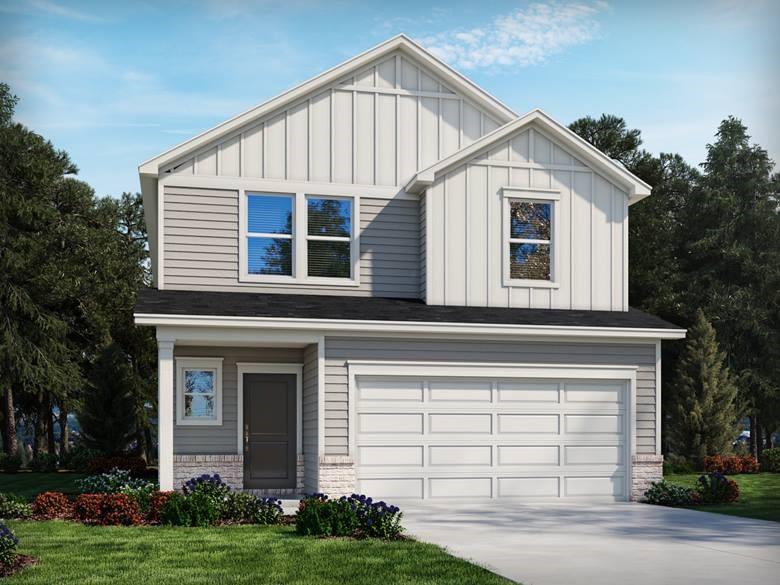813 Franklin Road, Greenville, SC 29617
MLS# 20253910
Greenville, SC 29617
- 5Beds
- 3Full Baths
- N/AHalf Baths
- 2,250SqFt
- N/AYear Built
- 0.00Acres
- MLS# 20253910
- Residential
- Single Family
- Sold
- Approx Time on Market1 month, 29 days
- Area402-Greenville County,sc
- CountyGreenville
- SubdivisionN/A
Overview
For additional information contact Lisa Briganti at (864) 616-1499. Charming home with over 2400 square feet of living space and loads of character in a very convenient location. Only 4 miles to downtownGreenville, 3 miles to Furman University, 1 mile to the Swamp Rabbit Trail and lastly 1 mile to Cherrydale! This 5-bedroom, 3 full bath brick home on almost half an acre is a very rare find in Greenville. As you step onto the front porch you automatically feel at home. Entering through the front door into the living room the first thing you notice is the beautiful mantel encompassing the gas fireplace. This mahogany mantel together with the amazing, restored staircase and the Angel Stained Glass at the top of the stairs, all came from the prestigious Ballentine Mansion. The coffered ceiling together with the beautiful fireplace gives the living room an elegant and inviting feel. To the left of the living room is the large dining room which provides plenty of space to host your dinner parties. Also included in the dining room are several large windows providing plenty of natural light. Directly off the dining room is the kitchen offering an abundance of cabinetry to store all your kitchen gadgets, lots counter space to prepare your favorite meals and new stainless steel dishwasher and gas stove. You will also find additional storage space in the laundry room directly off the kitchen. The main level master bedroom offers a walk-in closet and a master bath. The bath includes a large walk-in shower. The main level also includes two additional large bedrooms serviced by a full bath which includes a shower/tub combination. As you make your way upstairs you will find a cozy loft that includes the perfect reading nook together with the Angel Stained Glass mentioned above. Upstairs there are also two additional bedrooms and a full bath. All the bedrooms in this home offer plenty of closet space which is rare in a home of this age. Other additional features of the home include a nice outdoor deck overlooking the backyard, accessed through the laundry room, a large 10x20 workshop and finally a chicken coop including a run. If interested, the property next door can be purchased which provides additional supplemental income. Dont let this one get away and schedule your showing today.
Sale Info
Listing Date: 08-03-2022
Sold Date: 10-03-2022
Aprox Days on Market:
1 month(s), 29 day(s)
Listing Sold:
1 Year(s), 6 month(s), 21 day(s) ago
Asking Price: $357,000
Selling Price: $357,000
Price Difference:
Same as list price
How Sold: $
Association Fees / Info
Hoa: No
Bathroom Info
Full Baths Main Level: 2
Fullbaths: 3
Bedroom Info
Num Bedrooms On Main Level: 3
Bedrooms: Five
Building Info
Style: Traditional
Basement: No/Not Applicable
Foundations: Crawl Space
Age Range: Over 50 Years
Roof: Architectural Shingles
Num Stories: Two
Exterior Features
Exterior Features: Driveway - Circular, Fenced Yard, Porch-Front
Exterior Finish: Brick
Financial
How Sold: Conventional
Sold Price: $357,000
Transfer Fee: No
Original Price: $369,000
Garage / Parking
Storage Space: Outbuildings
Garage Type: None
Garage Capacity Range: None
Interior Features
Interior Features: Built-In Bookcases, Ceiling Fan, Ceilings-Smooth, Countertops-Laminate, Fireplace, Some 9' Ceilings, Walk-In Closet
Appliances: Cooktop - Gas, Dishwasher, Microwave - Countertop, Refrigerator, Water Heater - Gas
Floors: Ceramic Tile, Hardwood
Lot Info
Lot Description: Level, Shade Trees, Sidewalks
Acres: 0.00
Acreage Range: .25 to .49
Marina Info
Misc
Other Rooms Info
Beds: 5
Master Suite Features: Full Bath, Master on Main Level, Tub/Shower Combination, Walk-In Closet
Property Info
Conditional Date: 2022-09-05T00:00:00
Type Listing: Exclusive Right
Room Info
Specialty Rooms: Formal Dining Room, Laundry Room, Loft
Room Count: 10
Sale / Lease Info
Sold Date: 2022-10-03T00:00:00
Ratio Close Price By List Price: $1
Sale Rent: For Sale
Sold Type: Other
Sqft Info
Sold Appr Above Grade Sqft: 2,243
Sold Approximate Sqft: 2,243
Sqft Range: 2250-2499
Sqft: 2,250
Tax Info
Tax Year: 2021
City Taxes: 1248.90
Unit Info
Utilities / Hvac
Heating System: Central Electric, Natural Gas
Cool System: Central Electric
High Speed Internet: ,No,
Water Sewer: Public Sewer
Waterfront / Water
Lake Front: No
Water: Public Water
Courtesy of Lisa Briganti of Nest Realty Greenville Llc

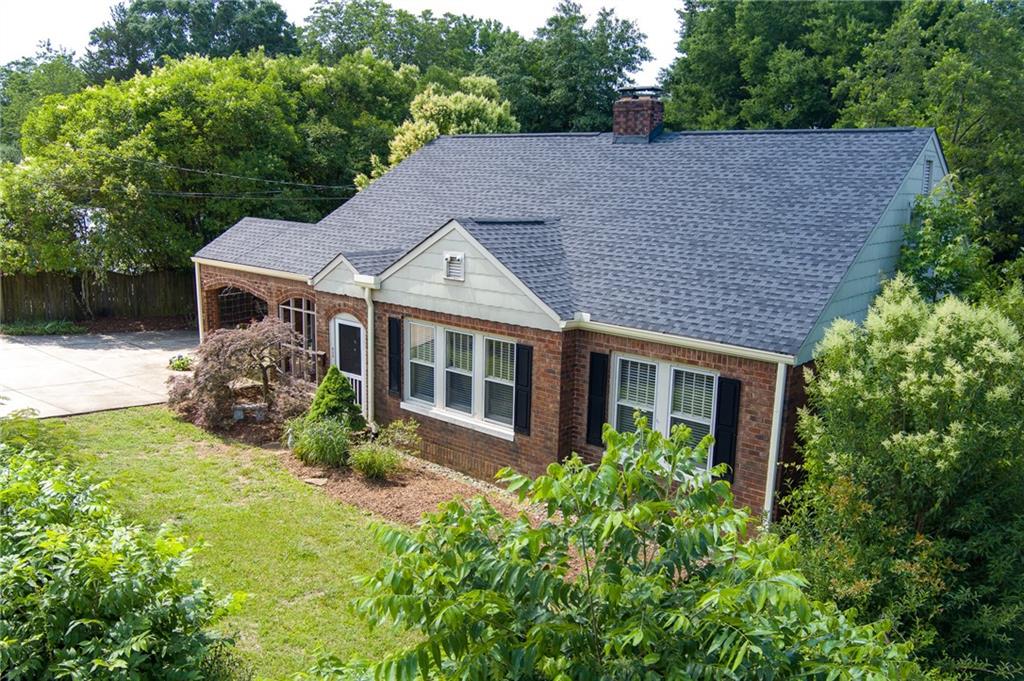
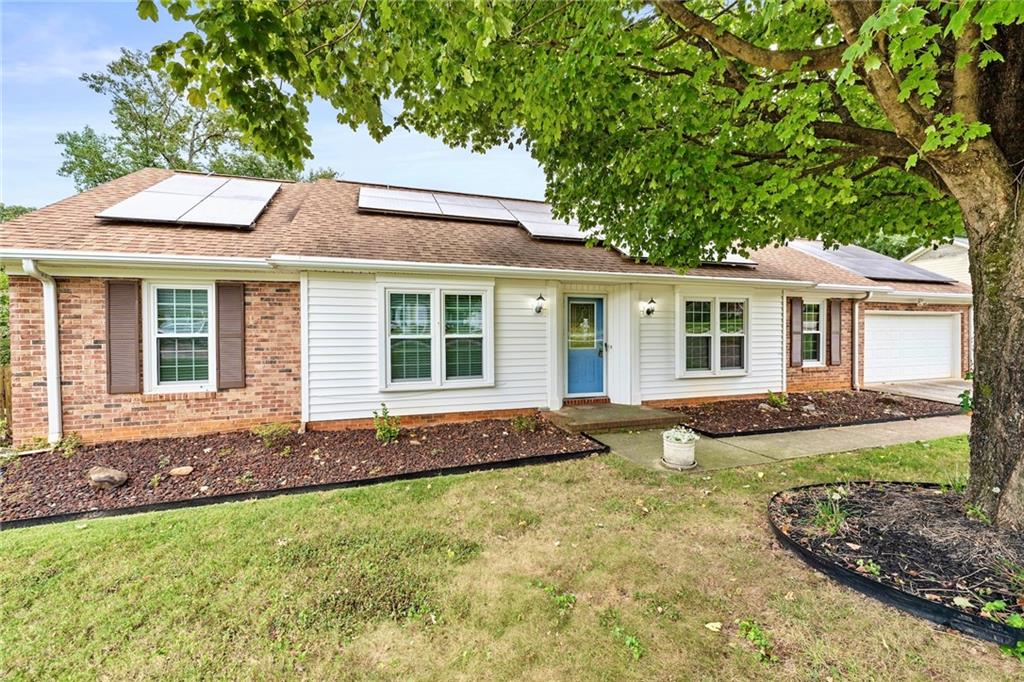
 MLS# 20270412
MLS# 20270412 