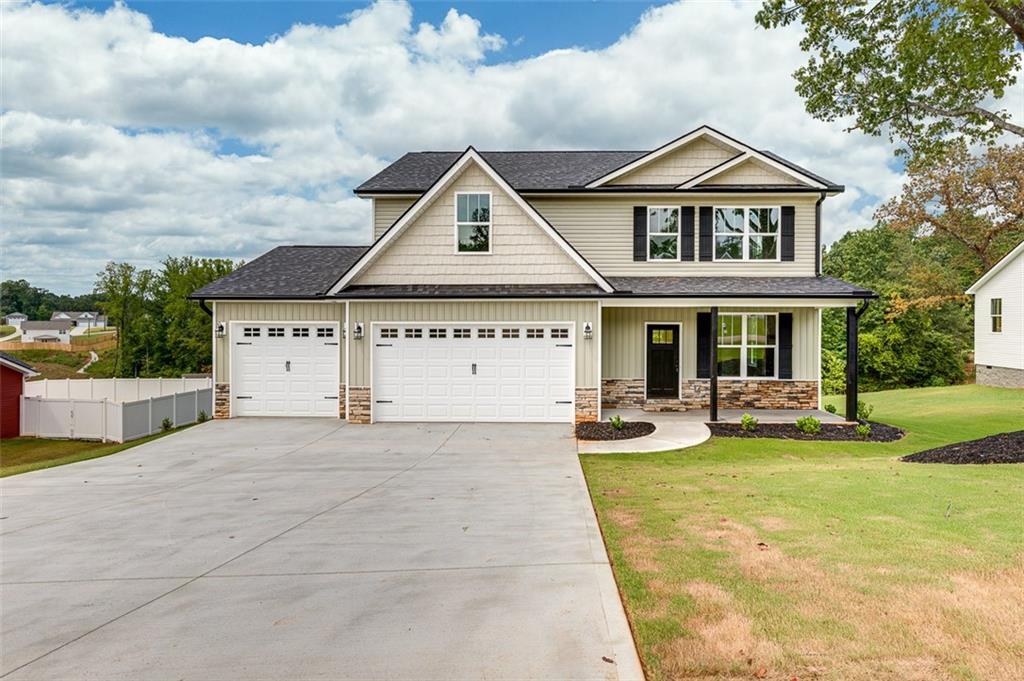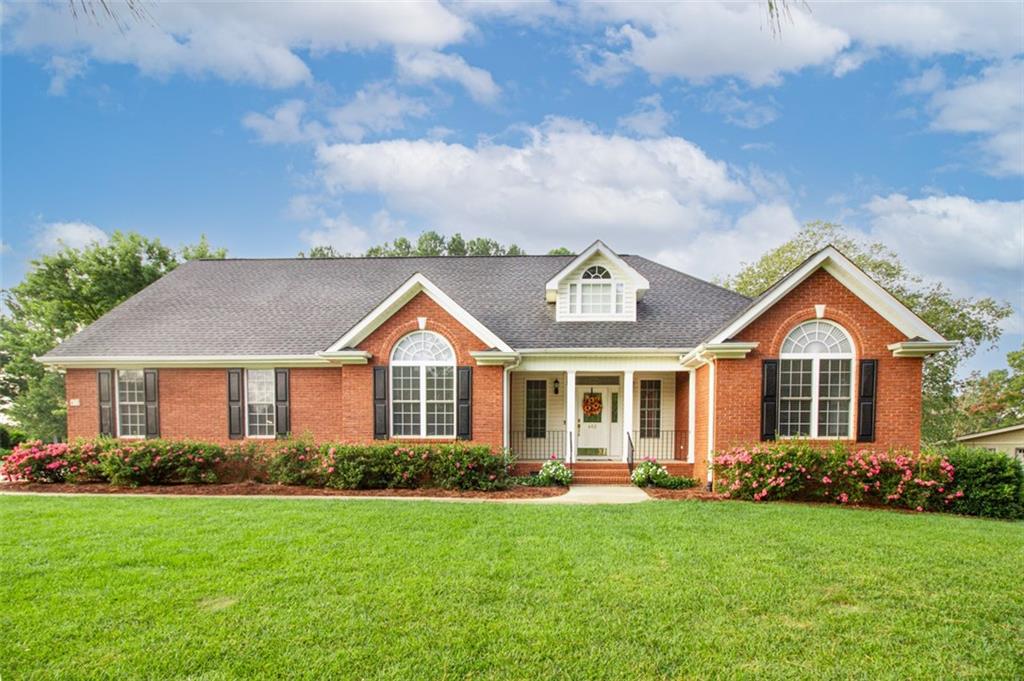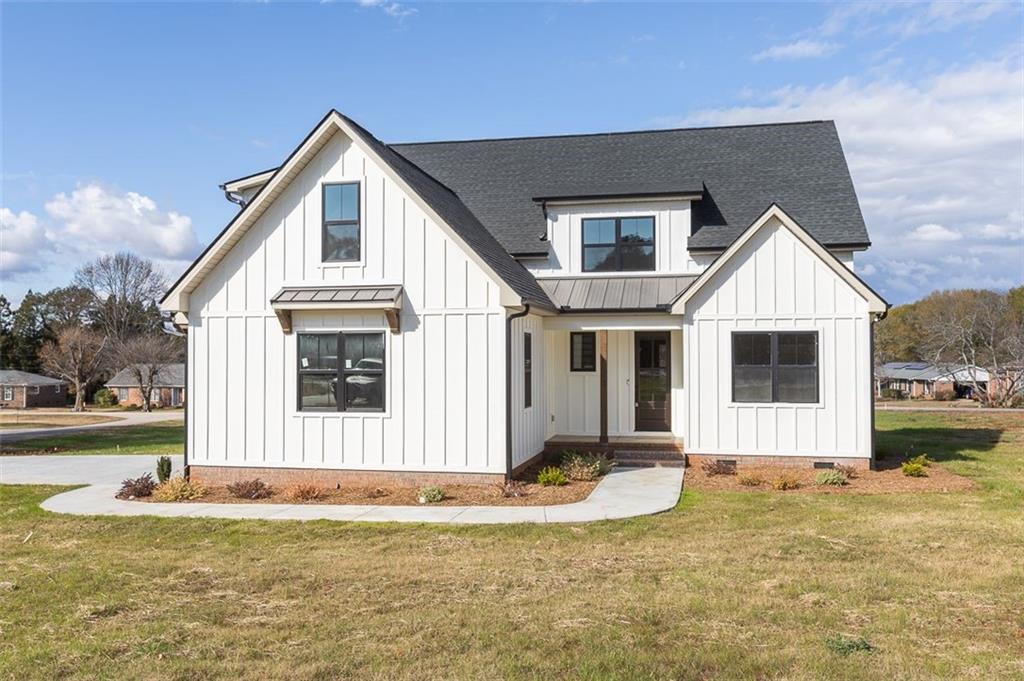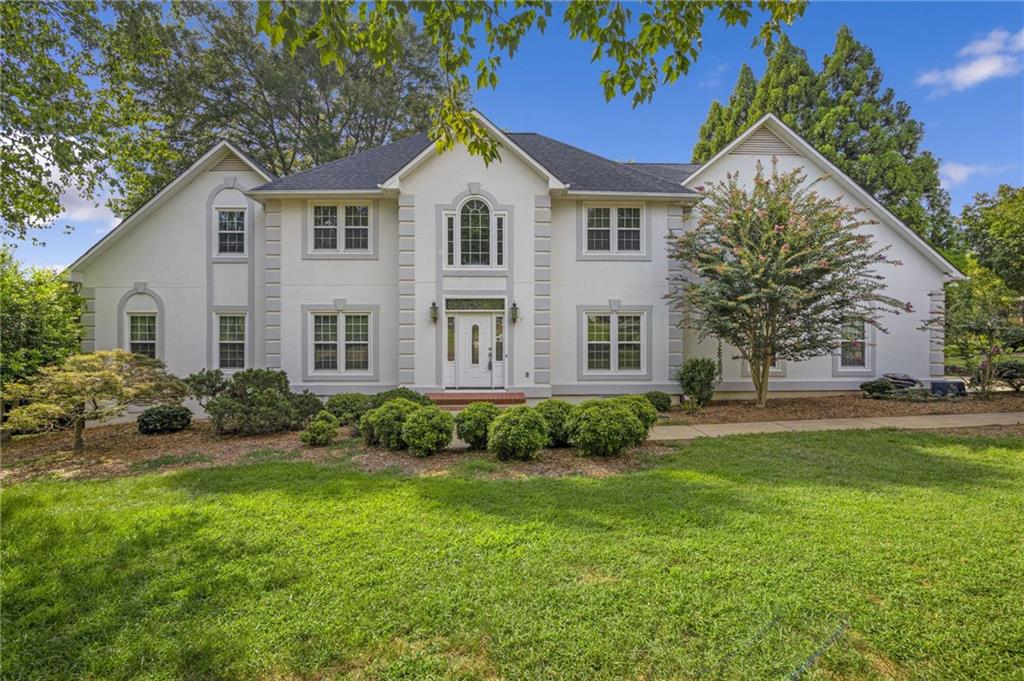800 Concord Avenue, Anderson, SC 29621
MLS# 20250489
Anderson, SC 29621
- 4Beds
- 3Full Baths
- N/AHalf Baths
- 3,910SqFt
- 1958Year Built
- 1.33Acres
- MLS# 20250489
- Residential
- Single Family
- Sold
- Approx Time on Market8 months, 5 days
- Area108-Anderson County,sc
- CountyAnderson
- SubdivisionWoodfield
Overview
Amazing Location And Rare Find In This Market! This Exceptional And Stately Brick Residence Consists Of Separate Adjoining Lots Totaling 1.33 Acres And Occupies The Entire Corner Of Concord Avenue, Camfield Road And Woodfield Drive!This Amazing And Custom Built Home With Almost 4000 sq.ft. Features 4 Bedrooms 3 Bathrooms, Beautiful Hardwood Floors, Moldings And Doors, Large Rooms, Walk Up Attic, Numerous Updates And Upgrades, As Well As An Incredible Floor Plan! Enter The Foyer And Be Wowed By This Exceptional Home! Formal Living With Gas Log Fireplace, Formal Dining, Large Family Room With Gas Log Fireplace, Custom Built In With Abundant Storage, Power And Is Large Enough To Accommodate A Large Flat Screen. The Family Room Overlooks A Wall Of Glass Into The Adjoining Sunroom That Overlooks The Impressive Grounds. The Kitchen Is A Cooks Dream With Multiple Work Stations, Stainless Appliances, Dual Sinks, Amazing Deep Drawer Pull Out Cabinets, Kitchenaid 5 Burner Gas Cooktop With Thermador Hood With Dual Heat Lamps And Racks As Well As Adjoining Laundry Room And Overflow Pantry Storage. Head Down The Hall And Find 2 Spacious Bedrooms With Large Custom Closets That Share A Jack And Jill Bath As Well As The Main Level Owners Suite Featuring Dual Custom Closets And Large Bath. The Lower Level Is An Amazing Flex Space Offering Almost 1000 sq.ft. And Is Currently Serving As A Luxurious Owners Suite Complete With Large Den/Gym/Bonus Space, Large Bedroom, Dressing Area, Large Dual Walk In Custom Closets As Well As An Incredible Bath With Steam Shower Setup, Rain Head, Body Sprays And More! The Lower Level Also Features An Unfinished Space Currently Being Used As A Hobby Room And Large Storage Area! The Outside Of This Home Also Has An Incredible Layout With Multiple Areas From The Mostly Covered Slate Patio, Private Walled Garden With Pond Or The Relaxing Areas Scattered Throughout The Property. From Mature And Impressive Evergreens And Perennials To The Gated And Fully Fenced Back Yard, It Will Impress! But Don't Forget About The Oversized Attached Garage With Built In Storage, Oversized Detached Garage/Workshop With Built In Storage And Workbench, Large Outbuilding, Front Irrigation Or All The Amazing Features And Location This Rare Find Offers You! Concord/Hanna Schools And Just Minutes To Everything Anderson! Come And Explore This Grand Residence For Yourself Before It Slips Away! Seller Is Licensed SC Broker
Sale Info
Listing Date: 05-03-2022
Sold Date: 01-09-2023
Aprox Days on Market:
8 month(s), 5 day(s)
Listing Sold:
1 Year(s), 3 month(s), 11 day(s) ago
Asking Price: $469,900
Selling Price: $477,400
Price Difference:
Increase $7,500
How Sold: $
Association Fees / Info
Hoa: No
Bathroom Info
Num of Baths In Basement: 1
Full Baths Main Level: 2
Fullbaths: 3
Bedroom Info
Bedrooms In Basement: 1
Num Bedrooms On Main Level: 3
Bedrooms: Four
Building Info
Style: Ranch
Basement: Ceilings - Smooth, Cooled, Daylight, Finished, Heated, Inside Entrance, Unfinished, Walkout, Yes
Foundations: Basement, Crawl Space
Age Range: Over 50 Years
Roof: Architectural Shingles
Num Stories: One
Year Built: 1958
Exterior Features
Exterior Features: Deck, Driveway - Asphalt, Fenced Yard, Hot Tub/Spa, Insulated Windows, Landscape Lighting, Other - See Remarks, Patio, Some Storm Doors, Tilt-Out Windows, Underground Irrigation, Vinyl Windows
Exterior Finish: Brick
Financial
How Sold: VA
Gas Co: PNG
Sold Price: $477,400
Transfer Fee: Unknown
Original Price: $555,000
Sellerpaidclosingcosts: 7900
Price Per Acre: $35,330
Garage / Parking
Storage Space: Basement, Floored Attic, Garage, Outbuildings
Garage Capacity: 3
Garage Type: Attached Garage, Combination, Detached Garage
Garage Capacity Range: Three
Interior Features
Interior Features: Alarm System-Owned, Attic Stairs-Permanent, Blinds, Built-In Bookcases, Cable TV Available, Ceiling Fan, Ceilings-Smooth, Connection - Dishwasher, Connection - Ice Maker, Connection - Washer, Countertops-Laminate, Countertops-Solid Surface, Dryer Connection-Electric, Dryer Connection-Gas, Electric Garage Door, Fireplace - Multiple, Gas Logs, Jack and Jill Bath, Smoke Detector, Surround Sound Wiring, Walk-In Closet, Washer Connection
Appliances: Cooktop - Gas, Dishwasher, Disposal, Refrigerator, Wall Oven
Floors: Carpet, Ceramic Tile, Hardwood
Lot Info
Lot Description: Corner, Trees - Mixed, Gentle Slope, Level, Shade Trees
Acres: 1.33
Acreage Range: 1-3.99
Marina Info
Misc
Other Rooms Info
Beds: 4
Master Suite Features: Dressing Room, Full Bath, Master - Multiple, Tub/Shower Combination, Walk-In Closet
Property Info
Inside City Limits: Yes
Conditional Date: 2022-12-04T00:00:00
Inside Subdivision: 1
Type Listing: Exclusive Right
Room Info
Specialty Rooms: Bonus Room, Breakfast Area, Exercise Room, Formal Dining Room, Formal Living Room, In-Law Suite, Laundry Room, Other - See Remarks, Recreation Room, Sun Room, Workshop
Sale / Lease Info
Sold Date: 2023-01-09T00:00:00
Ratio Close Price By List Price: $1.02
Sale Rent: For Sale
Sold Type: Co-Op Sale
Sqft Info
Basement Unfinished Sq Ft: 150
Basement Finished Sq Ft: 960
Sold Appr Above Grade Sqft: 2,688
Sold Approximate Sqft: 3,601
Sqft Range: 3750-3999
Sqft: 3,910
Tax Info
Tax Year: 2021
Tax Rate: 4%
City Taxes: 2750.25 Combined
Unit Info
Utilities / Hvac
Utilities On Site: Cable, Electric, Natural Gas, Public Sewer, Public Water, Telephone
Electricity Co: Duke
Heating System: Forced Air
Electricity: Electric company/co-op
Cool System: Central Electric
Cable Co: Various
High Speed Internet: Yes
Water Co: ECU
Water Sewer: Public Sewer
Waterfront / Water
Lake Front: No
Water: Public Water
Courtesy of The Powell Group of Modern - Anderson

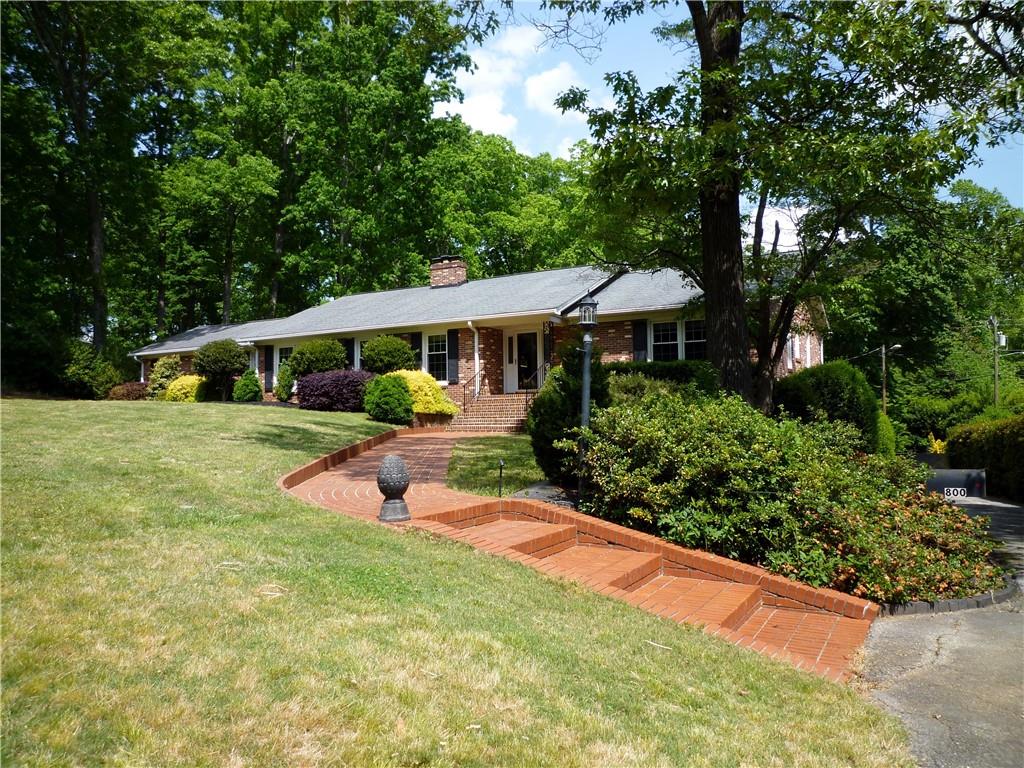
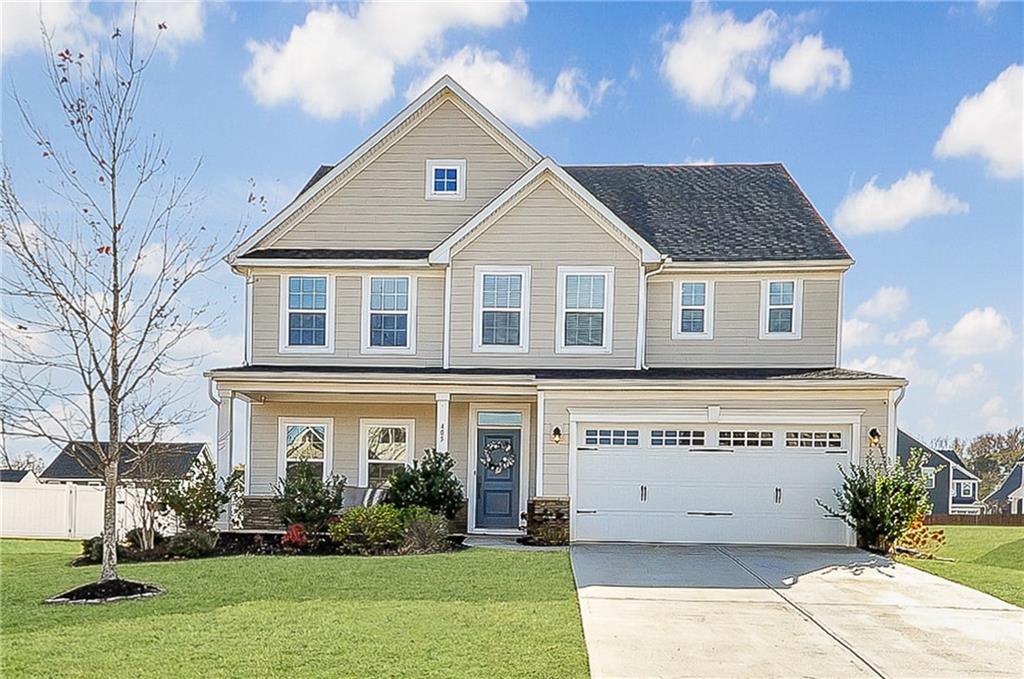
 MLS# 20269134
MLS# 20269134 