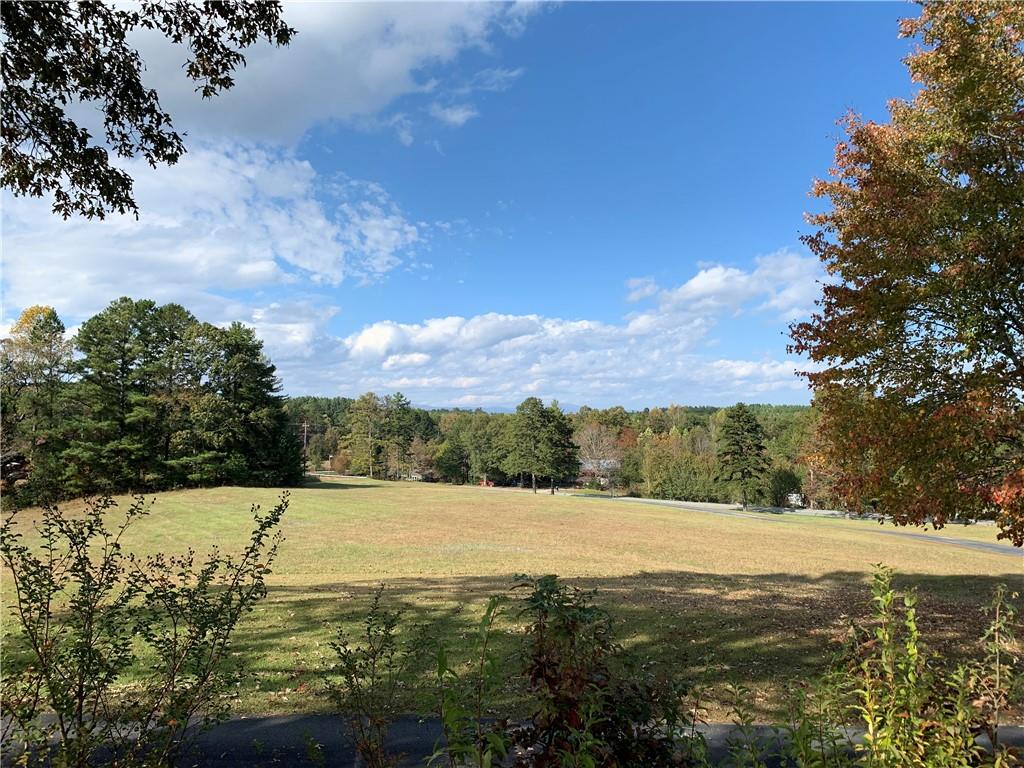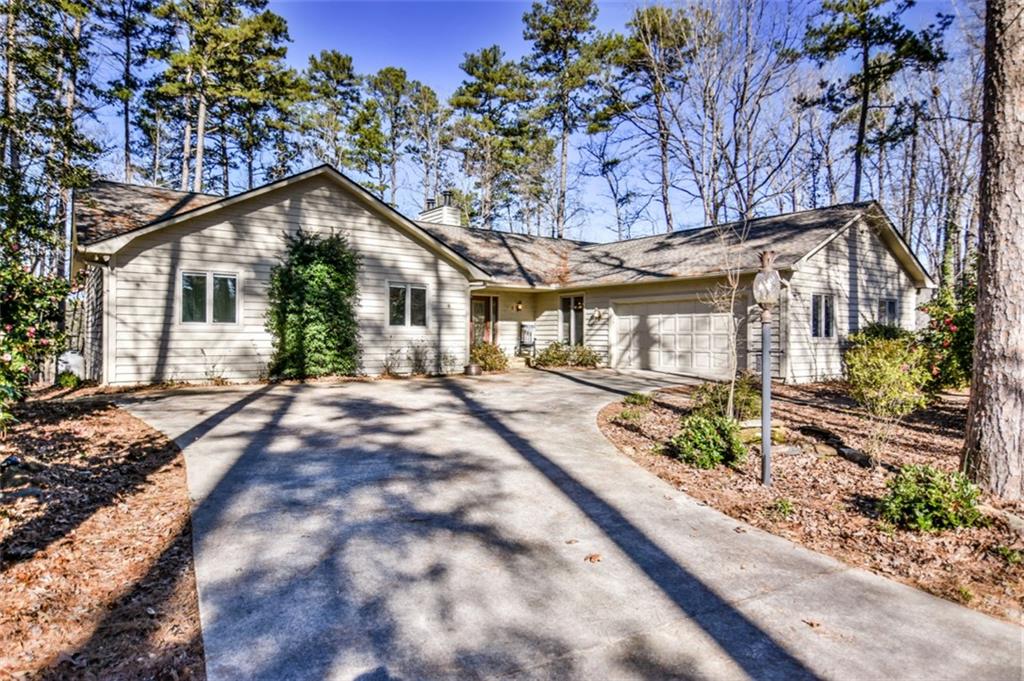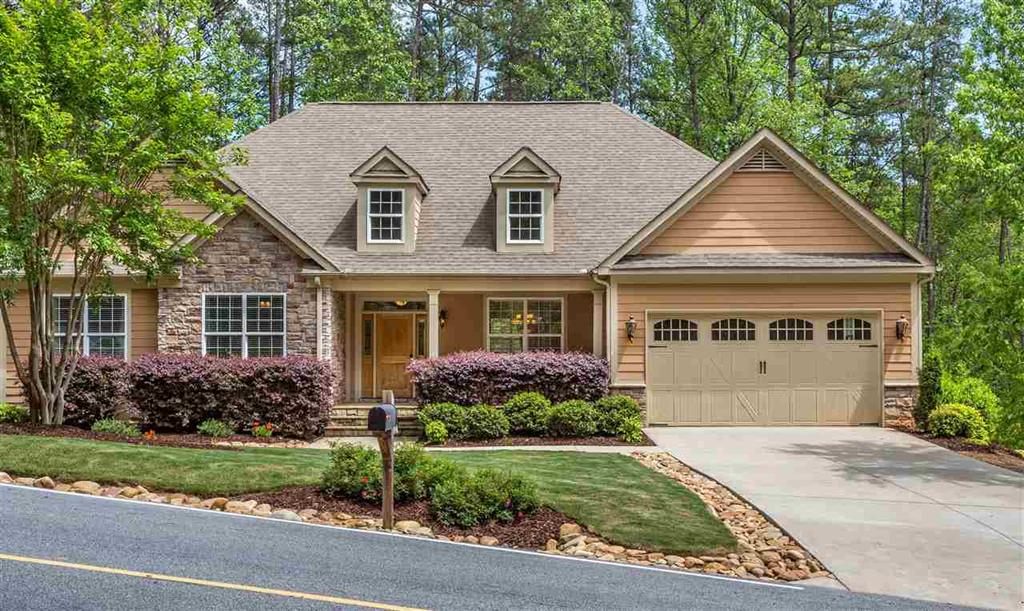780 Stamp Creek Road, Salem, SC 29676
MLS# 20239561
Salem, SC 29676
- 5Beds
- 3Full Baths
- 1Half Baths
- 4,176SqFt
- N/AYear Built
- 25.20Acres
- MLS# 20239561
- Residential
- Single Family
- Sold
- Approx Time on Market1 month, 18 days
- Area204-Oconee County,sc
- CountyOconee
- SubdivisionN/A
Overview
The owners live in the cottage apartment of this home. Please have an appointment to visit the property. This pristine farm with 25.218 acres with over twelve acres of gorgeous pasture land glorious mountain views has recently been treated with lime and the hardwood trees in the pasture land have been fertilized. The remaining acreage is a natural forest of hardwood trees, which is approximately 12.5 acres. A small creek flows at the back of the property. The new survey and a topography survey are available in the supplemental documents to provide for easy reference of the pins and the fences. The existing farmhouse is comprised of the main home built in the 1950s and an attached apartment where the owners currently live. The farmhouse is being sold as is because of the age of the original structure. There is no value being associated with the farmhouse. The 100-year-old+ pole barn is charming; it is being sold as is. The newly constructed utility building will be moved and is not included in the sale. The main home is typical of farm homes built in the 1950s with large rooms, fireplaces, three bedrooms and two full bathrooms. The attached apartment was added in the 1970s and features an open kitchen and living room, two additional bedrooms, a full bath and a powder room. The property has approximately 1600 feet fronting on Stamp Creek Road. With over 25 acres with more than half in pasture land and a mountain view, this property offers endless possibilities: Luxury RV storage, an RV camp ground, climate-controlled storage; or simply what it was, a cattle farm. Buyer/buyer agent to verify all information including measurements if that is important. Buyers proof of funds to accompany offers. Earnest Money deposits are held by Bradley K. Richardson, PC.
Sale Info
Listing Date: 05-24-2021
Sold Date: 07-13-2021
Aprox Days on Market:
1 month(s), 18 day(s)
Listing Sold:
2 Year(s), 9 month(s), 14 day(s) ago
Asking Price: $369,000
Selling Price: $370,000
Price Difference:
Increase $1,000
How Sold: $
Association Fees / Info
Hoa: No
Bathroom Info
Halfbaths: 1
Full Baths Main Level: 2
Fullbaths: 3
Bedroom Info
Num Bedrooms On Main Level: 2
Bedrooms: Five
Building Info
Style: Farm House
Basement: No/Not Applicable
Foundations: Crawl Space
Age Range: Over 50 Years
Roof: Metal
Num Stories: Two
Exterior Features
Exterior Features: Driveway - Asphalt
Exterior Finish: Masonite Siding
Financial
How Sold: Cash
Gas Co: Propane
Sold Price: $370,000
Transfer Fee: No
Original Price: $369,000
Price Per Acre: $14,642
Garage / Parking
Storage Space: Outbuildings, RV Storage
Garage Type: Attached Carport
Garage Capacity Range: None
Interior Features
Interior Features: Connection - Washer, Dryer Connection-Electric, Fireplace
Appliances: Cooktop - Smooth, Range/Oven-Electric, Refrigerator, Wall Oven, Washer, Water Heater - Electric
Floors: Carpet, Laminate, Vinyl
Lot Info
Lot Description: Creek, Trees - Hardwood, Mountain View, Pasture
Acres: 25.20
Acreage Range: Over 10
Marina Info
Misc
Horses Allowed: Yes
Other Rooms Info
Beds: 5
Master Suite Features: Full Bath, Master on Main Level
Property Info
Type Listing: Exclusive Right
Room Info
Specialty Rooms: In-Law Suite
Sale / Lease Info
Sold Date: 2021-07-13T00:00:00
Ratio Close Price By List Price: $1
Sale Rent: For Sale
Sold Type: Co-Op Sale
Sqft Info
Sold Appr Above Grade Sqft: 4,176
Sold Approximate Sqft: 4,176
Sqft Range: 4000-4499
Sqft: 4,176
Tax Info
Tax Year: 2020
County Taxes: 2478
Tax Rate: Agriculture
Unit Info
Utilities / Hvac
Utilities On Site: Cable, Electric, Propane Gas, Septic, Telephone
Electricity Co: Duke
Heating System: Electricity, Propane Gas
Electricity: Electric company/co-op
Cool System: Window Unit(s)
Cable Co: Spectrum
High Speed Internet: Yes
Water Co: Salem
Water Sewer: Septic Tank
Waterfront / Water
Lake: None
Lake Front: No
Water: Public Water
Courtesy of Patti & Gary Cason Group of Keller Williams Seneca



 MLS# 20211191
MLS# 20211191 










