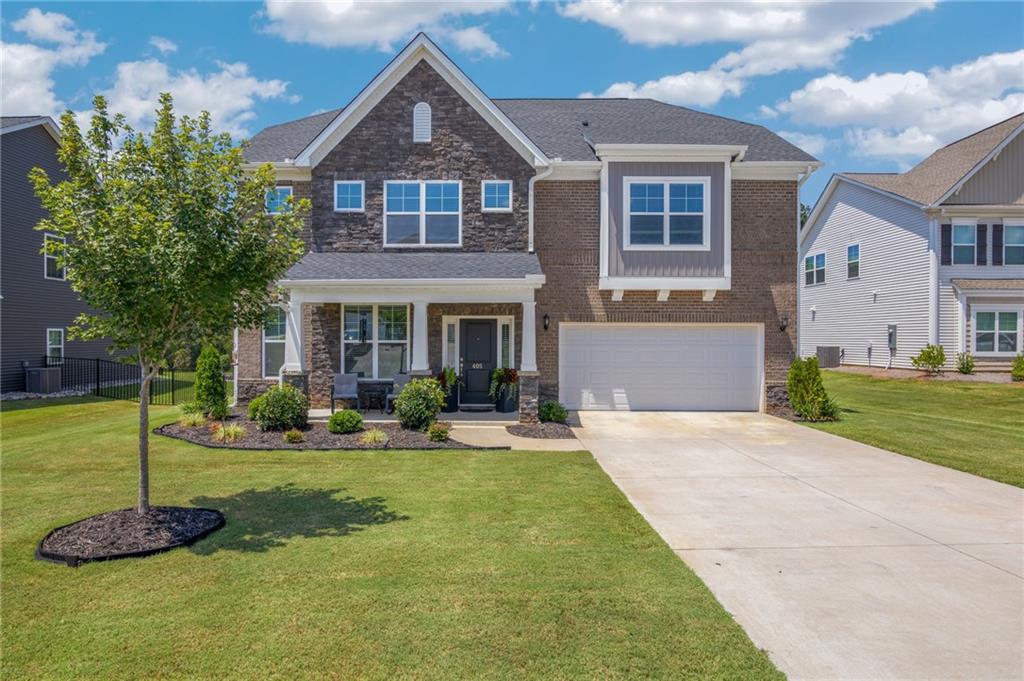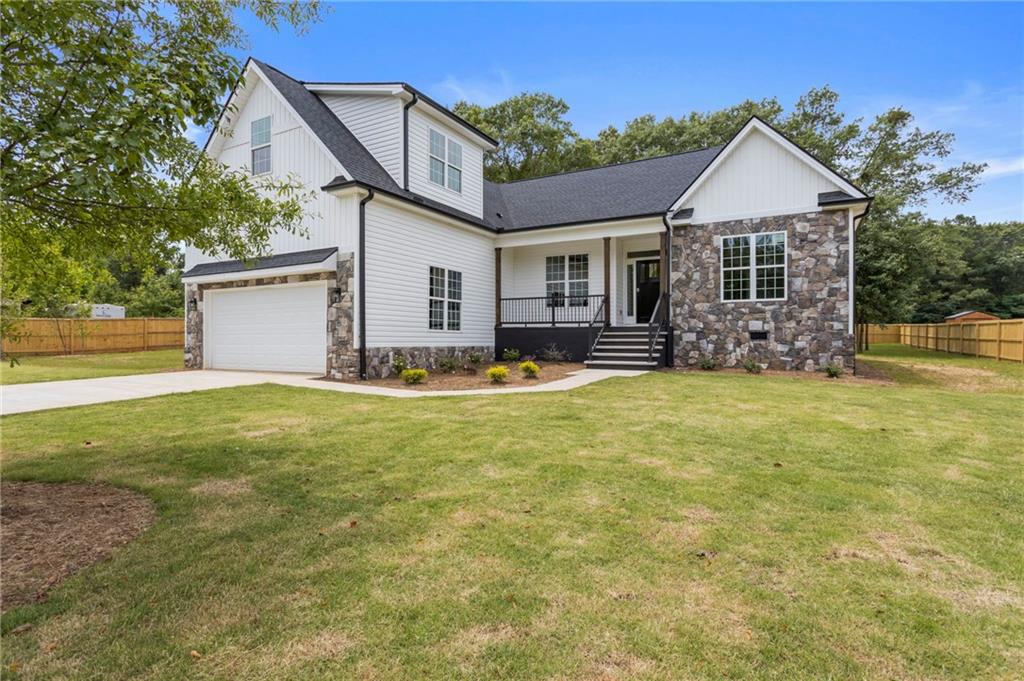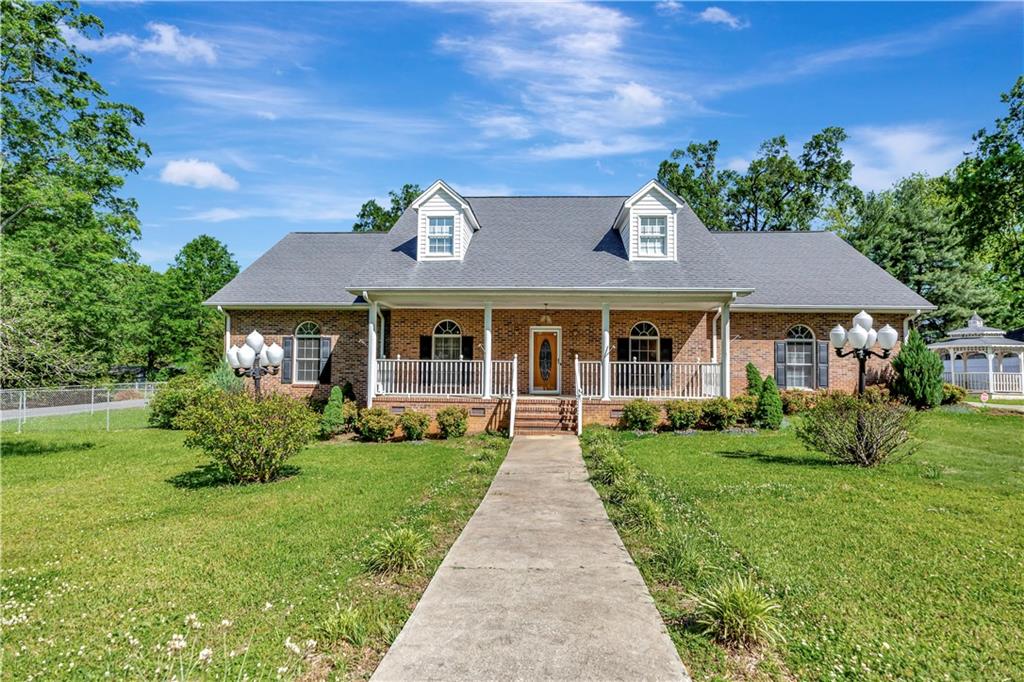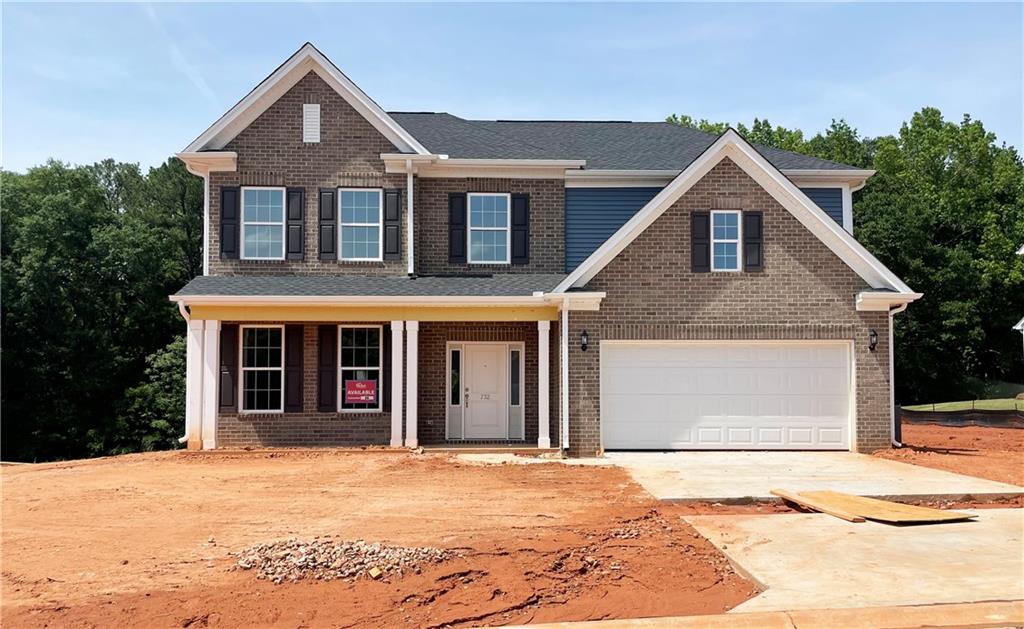761 Oak Hill Lane, Belton, SC 29627
MLS# 20257259
Belton, SC 29627
- 4Beds
- 3Full Baths
- 1Half Baths
- 2,872SqFt
- 2022Year Built
- 0.90Acres
- MLS# 20257259
- Residential
- Single Family
- Sold
- Approx Time on Market3 months, 24 days
- Area111-Anderson County,sc
- CountyAnderson
- SubdivisionBreckenridge-Anderson
Overview
This move-in ready home is located in desirable Breckenridge. The community is surrounded by gently rolling meadows in central Anderson County, with easy access to downtown Anderson, Clemson and Greenville. This practical floorplan offers a blend or casual and formal living. All four bedrooms are located on the second level offering maximum privacy and views of the surrounding community and woods. For added convenience the home is served by three full bathes and one half bath. Some of the stylish features include coffered dining room ceiling, fireplace with gas logs, large island kitchen, covered rear patio, loft area and primary suite with split vanities and double walk-in closets. Construction complete in mid-December.
Sale Info
Listing Date: 11-18-2022
Sold Date: 03-15-2023
Aprox Days on Market:
3 month(s), 24 day(s)
Listing Sold:
1 Year(s), 1 month(s), 13 day(s) ago
Asking Price: $429,000
Selling Price: $429,000
Price Difference:
Same as list price
How Sold: $
Association Fees / Info
Hoa Fees: 250
Hoa Fee Includes: Common Utilities, Street Lights
Hoa: Yes
Hoa Mandatory: 1
Bathroom Info
Halfbaths: 1
Fullbaths: 3
Bedroom Info
Bedrooms: Four
Building Info
Style: Craftsman, Traditional
Basement: No/Not Applicable
Builder: Mungo Homes
Foundations: Slab
Age Range: Under Construction
Roof: Architectural Shingles
Num Stories: Two
Year Built: 2022
Exterior Features
Exterior Features: Driveway - Concrete, Patio, Porch-Front
Exterior Finish: Brick, Cement Planks, Stone Veneer
Financial
How Sold: Conventional
Gas Co: Fort Hill
Sold Price: $429,000
Transfer Fee: No
Original Price: $444,350
Sellerpaidclosingcosts: 3500
Price Per Acre: $47,666
Garage / Parking
Storage Space: Floored Attic, Garage
Garage Capacity: 2
Garage Type: Attached Garage
Garage Capacity Range: Two
Interior Features
Interior Features: Attic Stairs-Disappearing, Cable TV Available, Ceilings-Smooth, Connection - Dishwasher, Connection - Ice Maker, Connection - Washer, Countertops-Quartz, Dryer Connection-Electric, Electric Garage Door, Fireplace, Fireplace-Gas Connection, Garden Tub, Gas Logs, Jack and Jill Bath, Smoke Detector, Tray Ceilings, Walk-In Closet, Walk-In Shower, Washer Connection
Appliances: Cooktop - Gas, Dishwasher, Disposal, Microwave - Built in, Wall Oven, Water Heater - Gas, Water Heater - Tankless
Floors: Carpet, Luxury Vinyl Plank
Lot Info
Lot: 43
Lot Description: Trees - Mixed, Gentle Slope
Acres: 0.90
Acreage Range: .50 to .99
Marina Info
Misc
Usda: Yes
Other Rooms Info
Beds: 4
Master Suite Features: Double Sink, Full Bath, Master on Second Level, Shower - Separate, Tub - Garden, Walk-In Closet
Property Info
Inside Subdivision: 1
Type Listing: Exclusive Right
Room Info
Specialty Rooms: Breakfast Area, Formal Dining Room, Formal Living Room, Laundry Room, Loft
Room Count: 11
Sale / Lease Info
Sold Date: 2023-03-15T00:00:00
Ratio Close Price By List Price: $1
Sale Rent: For Sale
Sold Type: Co-Op Sale
Sqft Info
Sold Appr Above Grade Sqft: 2,872
Sold Approximate Sqft: 2,872
Sqft Range: 2750-2999
Sqft: 2,872
Tax Info
Unit Info
Utilities / Hvac
Utilities On Site: Cable, Electric, Natural Gas, Public Water, Septic, Underground Utilities
Electricity Co: Duke
Heating System: Natural Gas
Electricity: Electric company/co-op
Cool System: Central Electric
Cable Co: Spectrum
High Speed Internet: Yes
Water Co: Hammond
Water Sewer: Septic Tank
Waterfront / Water
Lake Front: No
Lake Features: Not Applicable
Water: Private Water
Courtesy of Allen Cunningham of Mungo Homes Properties, Llc-greenville

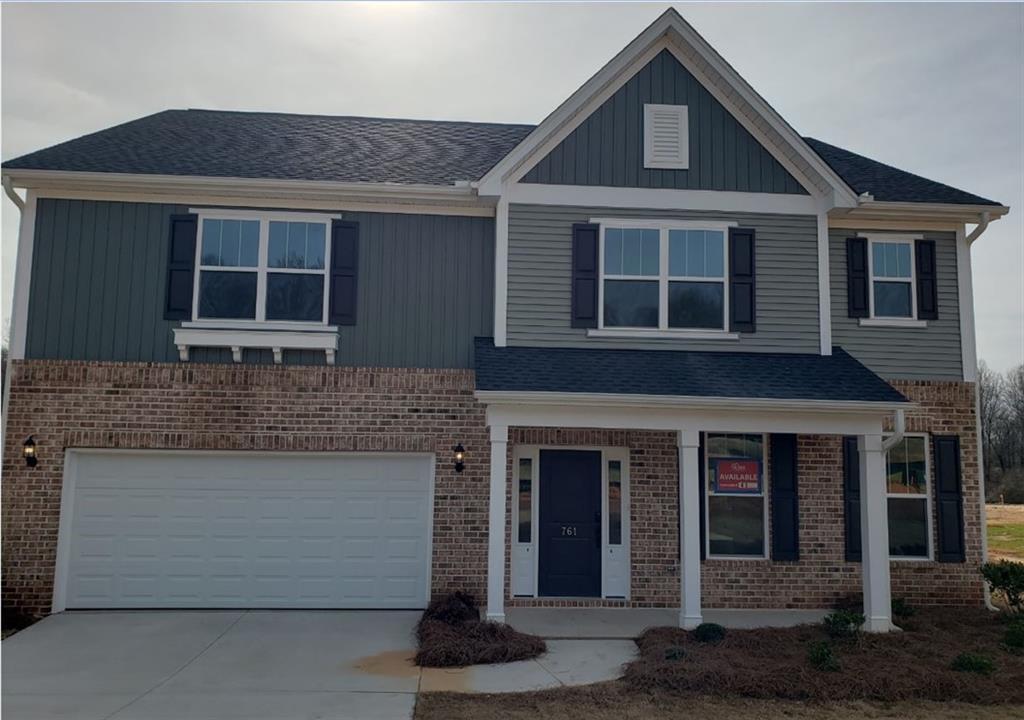
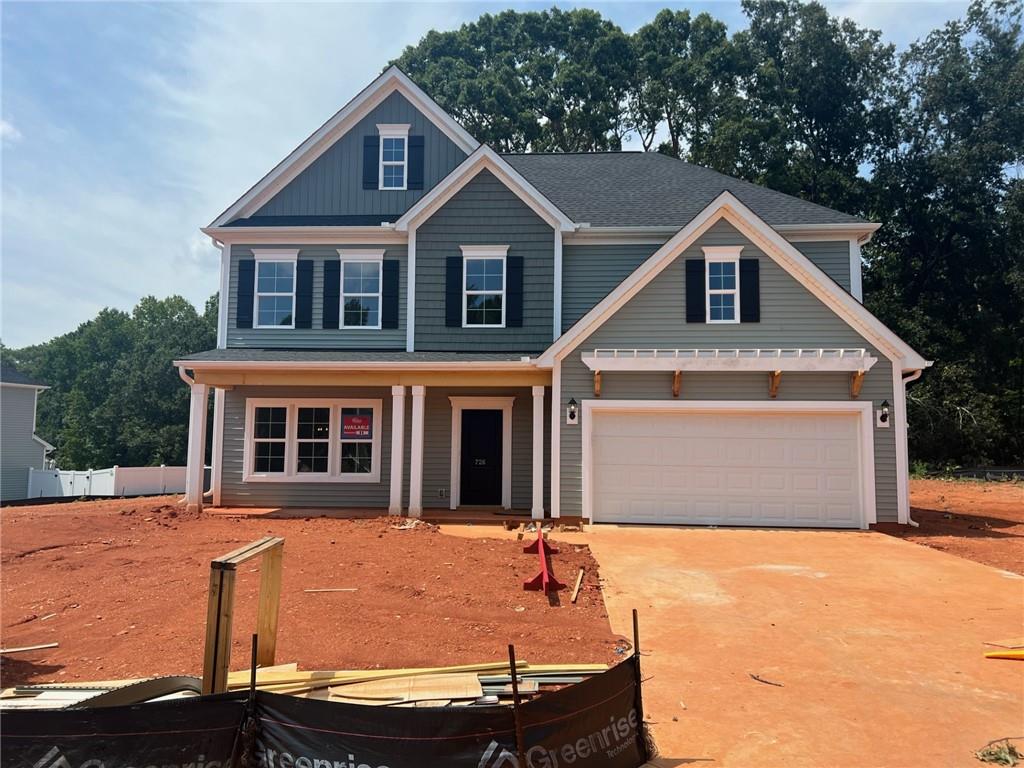
 MLS# 20265666
MLS# 20265666 