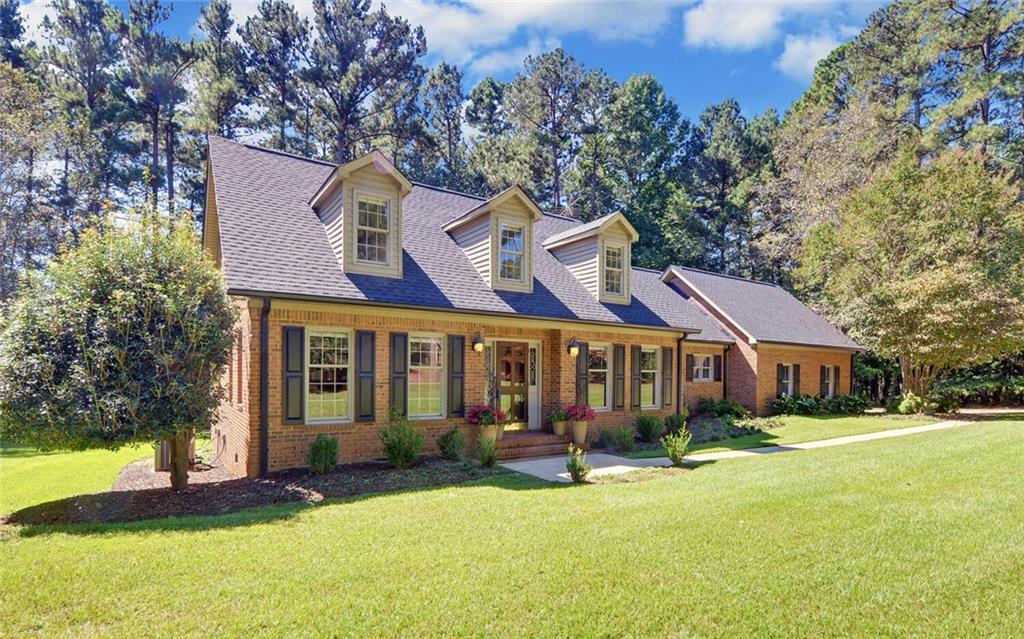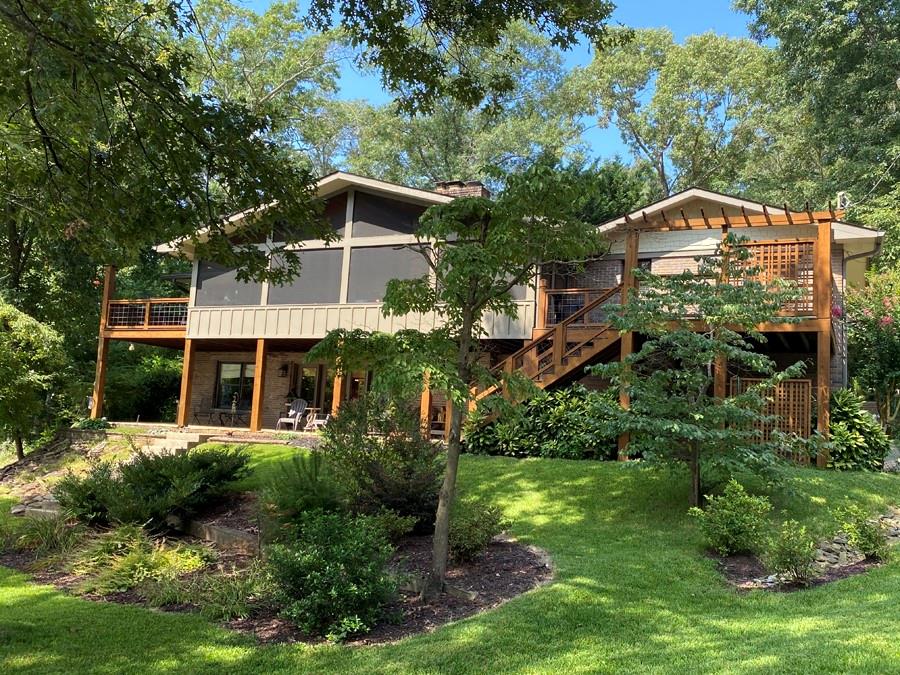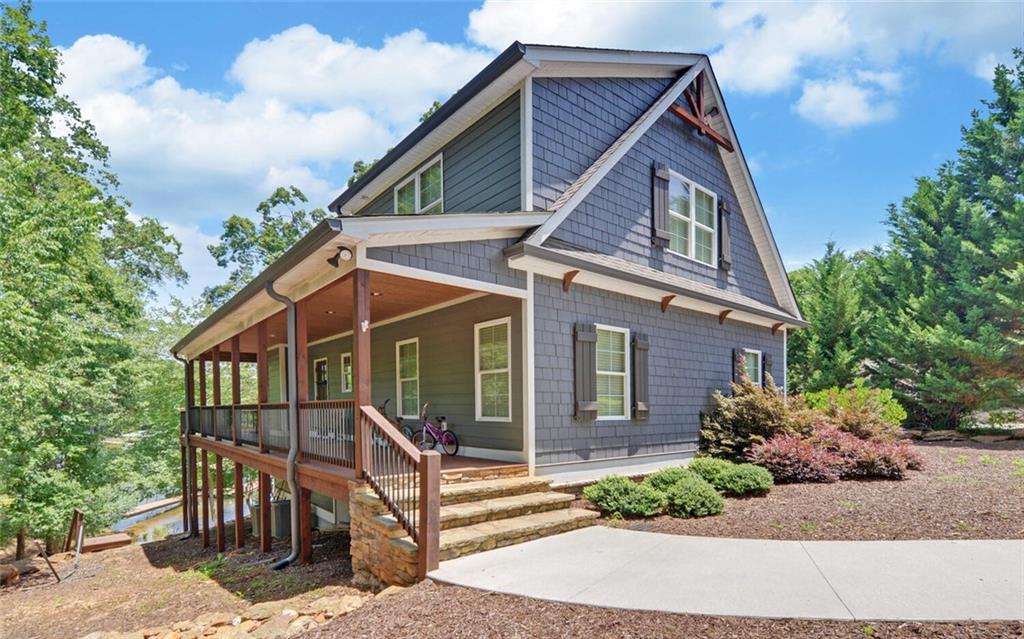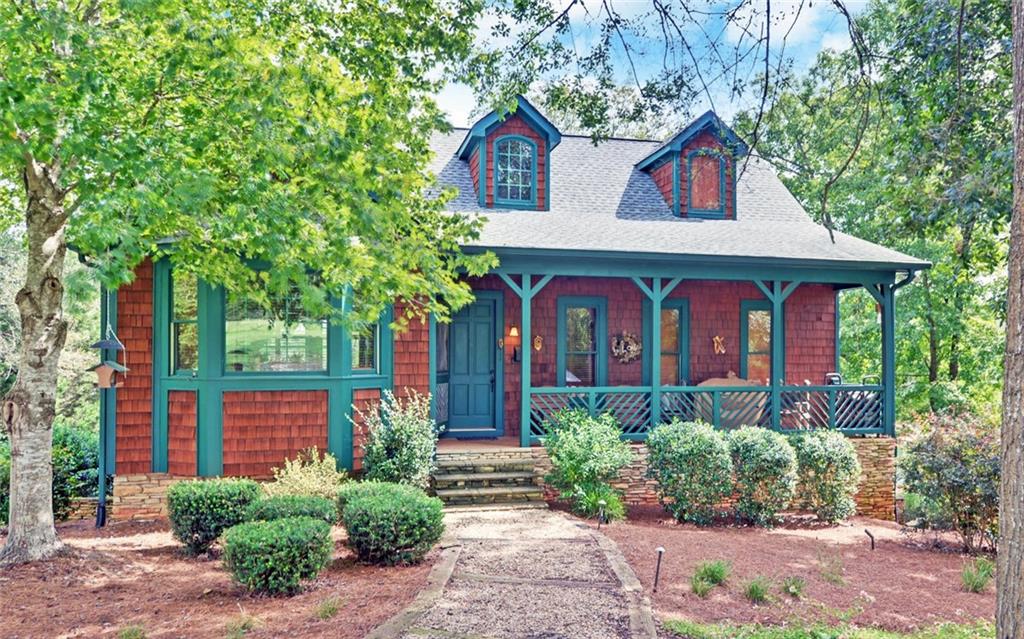742 Ridgewood Drive, Hartwell, GA 30643
MLS# 20254017
Hartwell, GA 30643
- 4Beds
- 2Full Baths
- 1Half Baths
- 2,983SqFt
- 1987Year Built
- 0.49Acres
- MLS# 20254017
- Residential
- Single Family
- Sold
- Approx Time on Market1 month, 26 days
- Area640-Hart County,ga
- CountyHart
- SubdivisionOther
Overview
Welcome to Rustic living on the lake, Every room except the bonus on the terrace level has a view of the lake. Cedar siding and a large front porch welcome you home. The entrance foyer features marble tile floors, cedar wainscot and cedar beams. It opens to the large living room with wide plank floors. A large stone fireplace will not only warm the house but your guest as well while you entertain. The wainscot and beams continue into the living room and dining room allowing for a gracious flow. Through the French doors off the living room is a deck with composite decking ideal for relaxing. Perhaps you would prefer to unwind in the large screened in porch with ceiling fans accessible off the dining area through the French doors. A bay window in the kitchen continues the view of the lake and makes for the perfect nook for a breakfast or bistro table. Rustic cabinets and handmade tile countertops highlight this kitchen with an island sink. The owneras suite is off the kitchen with a private deck for morning coffee. The owneras bath is large with the bath/toilet area separate from the vanity. Also on this level are a half bath with a vessel sink and the two car garage. The terrace level is perfect for guests or extended family. Tile floors down the hall and into the family room make for low maintenance. The rec room has a wet bar and second stone fireplace, perfect for cozy game nights. Sliding doors to the brick patio make lake access a breeze. Down the hall are 2 bedrooms both with sliding doors to the patio and a full bath. At the end of the hall is a bonus room, currently being used as a bedroom and a golf cart garage. The lake is literally a stone's throw from the back door. A short stroll takes you down to your private double slip dock. Both slips have boat lifts and there are 2 jet ski docks. A large sundeck on the upper level of the dock with covered area, makes for a wonderful place to relax and enjoy this quiet cove thatas just minutes by boat to Hartwell Marina or Big Water marina.
Sale Info
Listing Date: 08-07-2022
Sold Date: 10-04-2022
Aprox Days on Market:
1 month(s), 26 day(s)
Listing Sold:
1 Year(s), 7 month(s), 3 day(s) ago
Asking Price: $825,000
Selling Price: $750,000
Price Difference:
Reduced By $75,000
How Sold: $
Association Fees / Info
Hoa Fee Includes: Not Applicable
Hoa: No
Bathroom Info
Halfbaths: 1
Num of Baths In Basement: 1
Full Baths Main Level: 1
Fullbaths: 2
Bedroom Info
Bedrooms In Basement: 3
Num Bedrooms On Main Level: 1
Bedrooms: Four
Building Info
Style: Ranch
Basement: Daylight, Finished, Garage, Heated, Inside Entrance, Walkout, Yes
Builder: Clayton Reeves
Foundations: Other
Age Range: 31-50 Years
Roof: Composition Shingles
Num Stories: One
Year Built: 1987
Exterior Features
Exterior Features: Deck, Driveway - Concrete, Patio, Porch-Front, Porch-Screened
Exterior Finish: Brick, Wood
Financial
How Sold: Cash
Sold Price: $750,000
Transfer Fee: Unknown
Original Price: $875,000
Price Per Acre: $16,836
Garage / Parking
Storage Space: Garage
Garage Capacity: 2
Garage Type: Attached Garage
Garage Capacity Range: Two
Interior Features
Interior Features: Blinds, Ceiling Fan, Countertops-Other, Electric Garage Door, Fireplace
Appliances: Disposal, Microwave - Built in, Range/Oven-Electric, Refrigerator
Floors: Carpet, Hardwood, Tile
Lot Info
Lot: Q-1
Lot Description: Waterfront, Underground Utilities, Water Access, Water View
Acres: 0.49
Acreage Range: .25 to .49
Marina Info
Dock Features: Existing Dock
Misc
Other Rooms Info
Beds: 4
Master Suite Features: Double Sink, Master on Main Level, Tub/Shower Combination
Property Info
Inside Subdivision: 1
Type Listing: Exclusive Right
Room Info
Specialty Rooms: Living/Dining Combination
Sale / Lease Info
Sold Date: 2022-10-04T00:00:00
Ratio Close Price By List Price: $0.91
Sale Rent: For Sale
Sold Type: Co-Op Sale
Sqft Info
Basement Finished Sq Ft: 1335
Sold Appr Above Grade Sqft: 1,648
Sold Approximate Sqft: 2,983
Sqft Range: 2750-2999
Sqft: 2,983
Tax Info
Tax Year: 2021
County Taxes: 2832.64
Unit Info
Utilities / Hvac
Utilities On Site: Electric, Public Water, Septic, Underground Utilities
Heating System: Central Electric
Cool System: Central Electric
High Speed Internet: ,No,
Water Sewer: Septic Tank
Waterfront / Water
Water Frontage Ft: 125
Lake: Hartwell
Lake Front: Yes
Lake Features: Dock-In-Place, Zone - Green
Water: Public Water
Courtesy of Charlene Fields of Charlene's Lakeside Realty

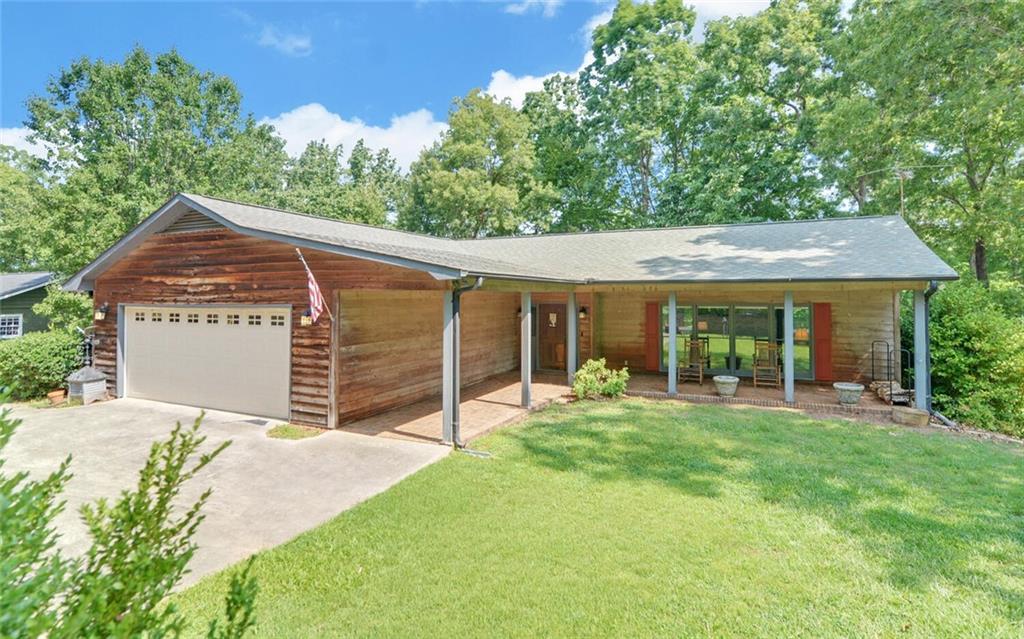
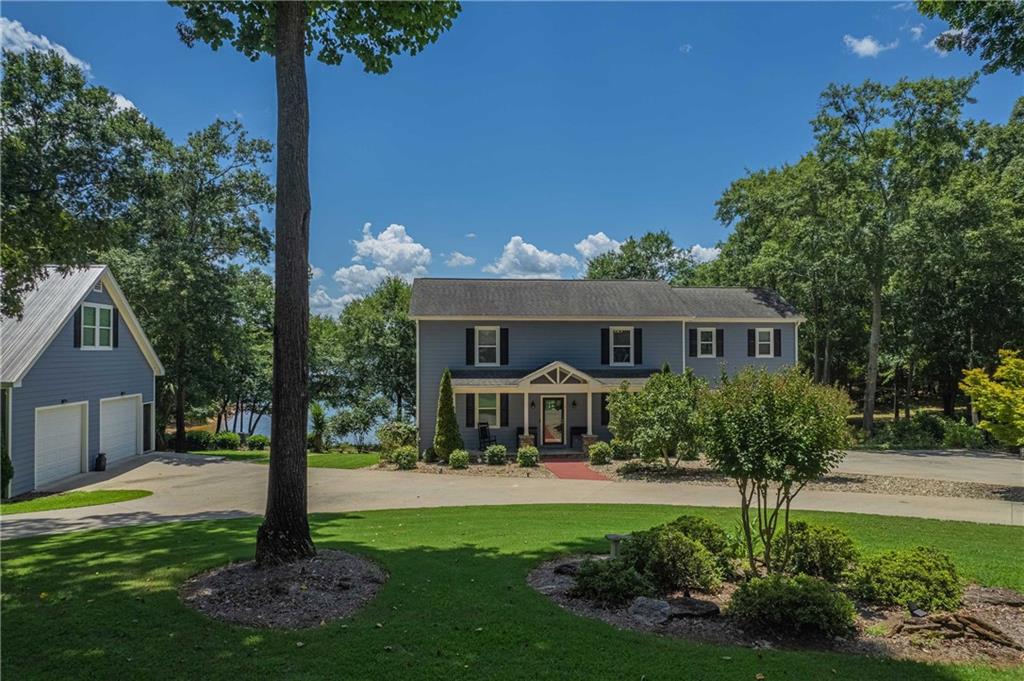
 MLS# 20253900
MLS# 20253900 