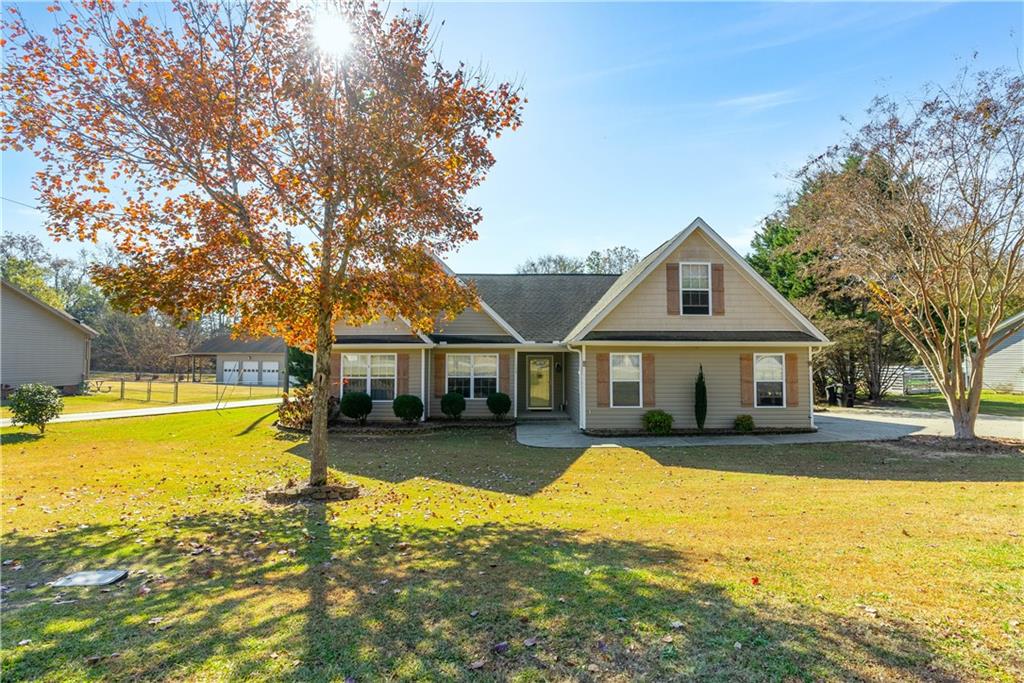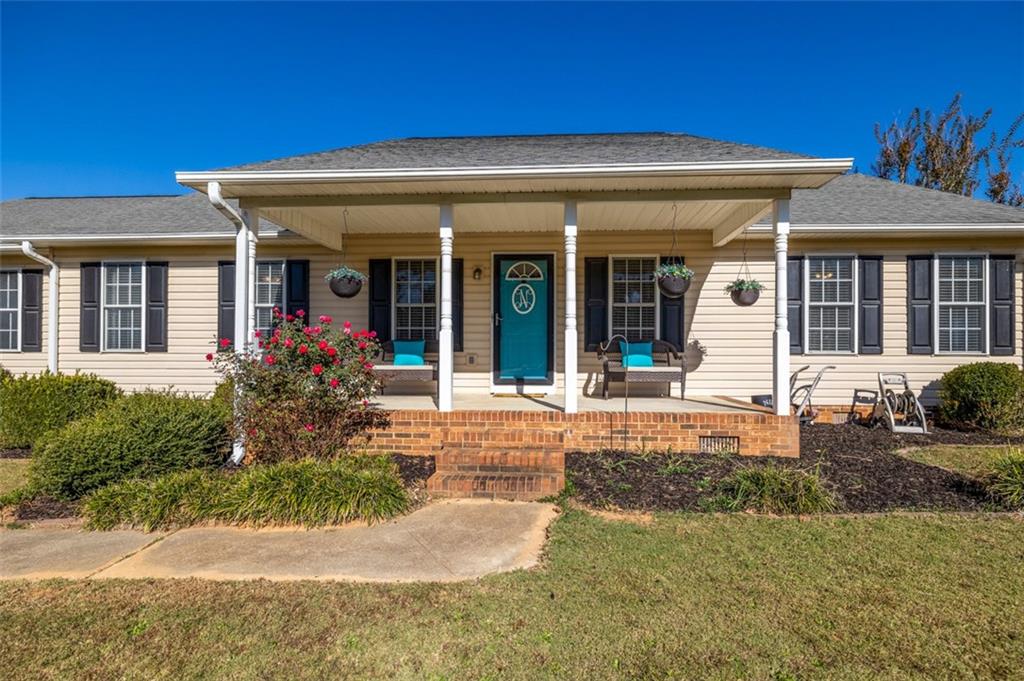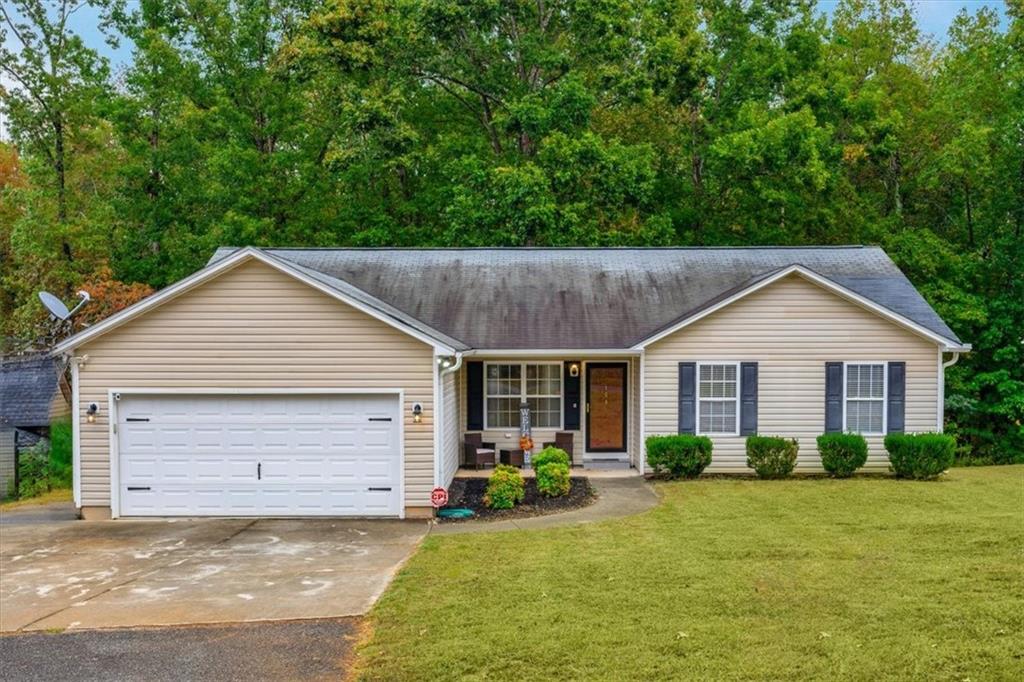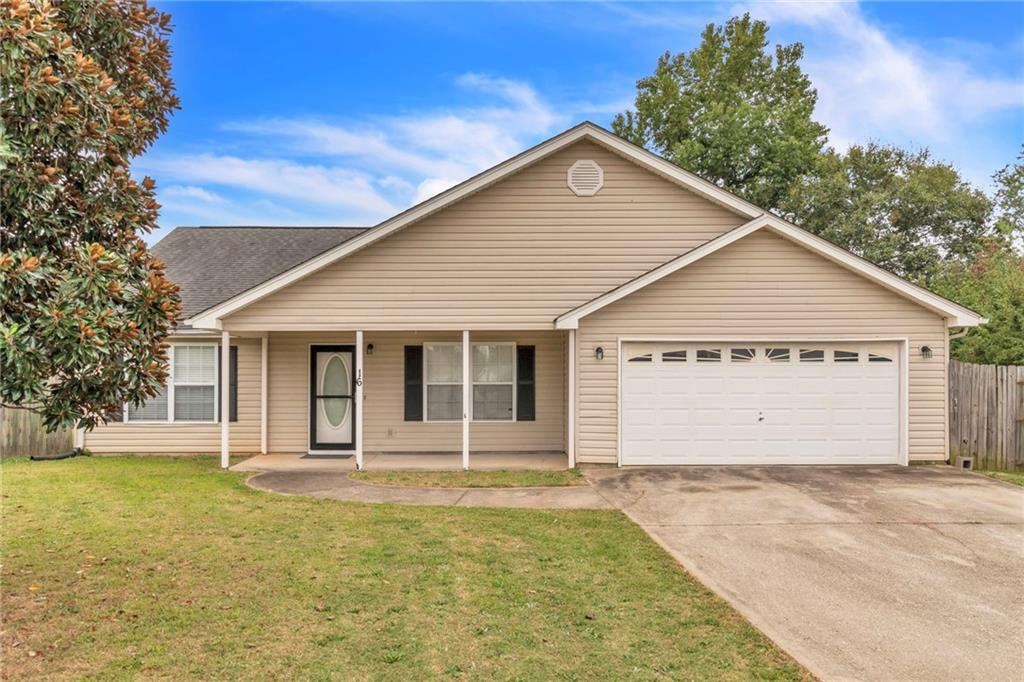727 Fountainbrook Lane, Fountain Inn, SC 29644
MLS# 20268484
Fountain Inn, SC 29644
- 3Beds
- 2Full Baths
- N/AHalf Baths
- 1,250SqFt
- 2009Year Built
- 0.00Acres
- MLS# 20268484
- Residential
- Single Family
- Sold
- Approx Time on Market2 months, 28 days
- Area530-Laurens County,sc
- CountyLaurens
- SubdivisionOther
Overview
Welcome to 727 Fountainbrook Lane, a beautifully maintained family home nestled in the heart of Fountain Inn, South Carolina. This charming 3-bedroom, 2-bathroom residence is a perfect blend of comfort and convenience. Step inside, and you'll be greeted by a warm and inviting living space that displays coziness and style. The open floor plan seamlessly connects the living room to the dining area and kitchen, making it ideal for both daily living and entertaining. The living room boasts large windows that allow natural light to flood the space, creating an airy and inviting atmosphere. The kitchen is a chef's delight, with granite countertops, stainless steel appliances, ample cabinet space, and a convenient center island. The backyard steals the show, already fenced for your furry friends, and featuring two cozy sitting areas for relaxation and entertaining. Don't forget about the hidden deck behind the fence which is the perfect spot for privacy and enjoying the sounds of nature.
Sale Info
Listing Date: 11-09-2023
Sold Date: 02-07-2024
Aprox Days on Market:
2 month(s), 28 day(s)
Listing Sold:
2 month(s), 24 day(s) ago
Asking Price: $279,900
Selling Price: $279,900
Price Difference:
Same as list price
How Sold: $
Association Fees / Info
Hoa Fees: 350
Hoa Fee Includes: Pool
Hoa: Yes
Community Amenities: Playground, Pool
Hoa Mandatory: 1
Bathroom Info
Full Baths Main Level: 2
Fullbaths: 2
Bedroom Info
Num Bedrooms On Main Level: 3
Bedrooms: Three
Building Info
Style: Ranch, Traditional
Basement: No/Not Applicable
Foundations: Slab
Age Range: 11-20 Years
Roof: Architectural Shingles
Num Stories: One
Year Built: 2009
Exterior Features
Exterior Features: Deck, Driveway - Concrete, Fenced Yard, Insulated Windows, Patio, Porch-Other, Tilt-Out Windows, Vinyl Windows
Exterior Finish: Stone, Vinyl Siding
Financial
How Sold: VA
Sold Price: $279,900
Transfer Fee: No
Original Price: $284,000
Sellerpaidclosingcosts: 4000
Garage / Parking
Storage Space: Garage
Garage Capacity: 2
Garage Type: Attached Garage
Garage Capacity Range: Two
Interior Features
Interior Features: Cable TV Available, Ceiling Fan, Ceilings-Knock Down, Connection - Dishwasher, Connection - Ice Maker, Connection - Washer, Countertops-Granite, Dryer Connection-Electric, Electric Garage Door, Garden Tub, Smoke Detector, Tray Ceilings, Washer Connection
Appliances: Dishwasher, Disposal, Microwave - Built in, Refrigerator
Floors: Carpet, Ceramic Tile, Luxury Vinyl Plank
Lot Info
Lot Description: Trees - Mixed, Level
Acres: 0.00
Acreage Range: .25 to .49
Marina Info
Misc
Other Rooms Info
Beds: 3
Master Suite Features: Full Bath, Master on Main Level, Tub - Garden, Tub/Shower Combination, Walk-In Closet
Property Info
Conditional Date: 2024-01-05T00:00:00
Inside Subdivision: 1
Type Listing: Exclusive Right
Room Info
Specialty Rooms: Laundry Room
Room Count: 7
Sale / Lease Info
Sold Date: 2024-02-07T00:00:00
Ratio Close Price By List Price: $1
Sale Rent: For Sale
Sold Type: Other
Sqft Info
Sold Appr Above Grade Sqft: 1,389
Sold Approximate Sqft: 1,389
Sqft Range: 1250-1499
Sqft: 1,250
Tax Info
Tax Year: 2022
County Taxes: 2619
Tax Rate: 6%
Unit Info
Utilities / Hvac
Utilities On Site: Electric, Public Sewer, Public Water, Underground Utilities
Electricity Co: Laurens
Heating System: Central Electric, Forced Air
Electricity: Electric company/co-op
Cool System: Central Electric
High Speed Internet: ,No,
Water Co: Laurens Co
Water Sewer: Public Sewer
Waterfront / Water
Lake Front: No
Water: Public Water
Courtesy of Brian O'Neill of Exp Realty Llc

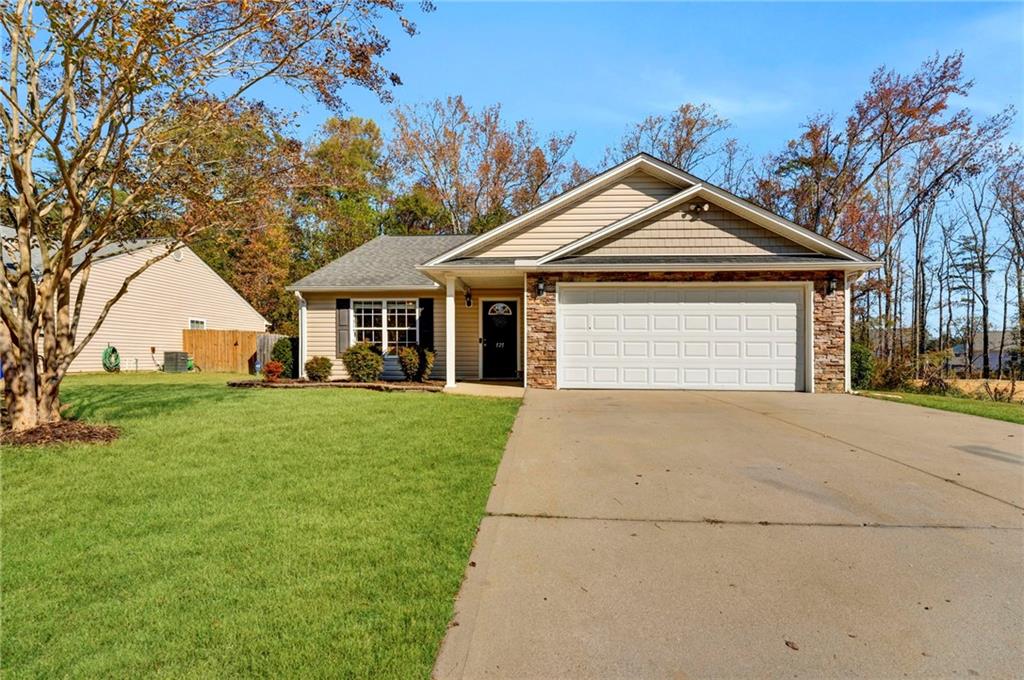
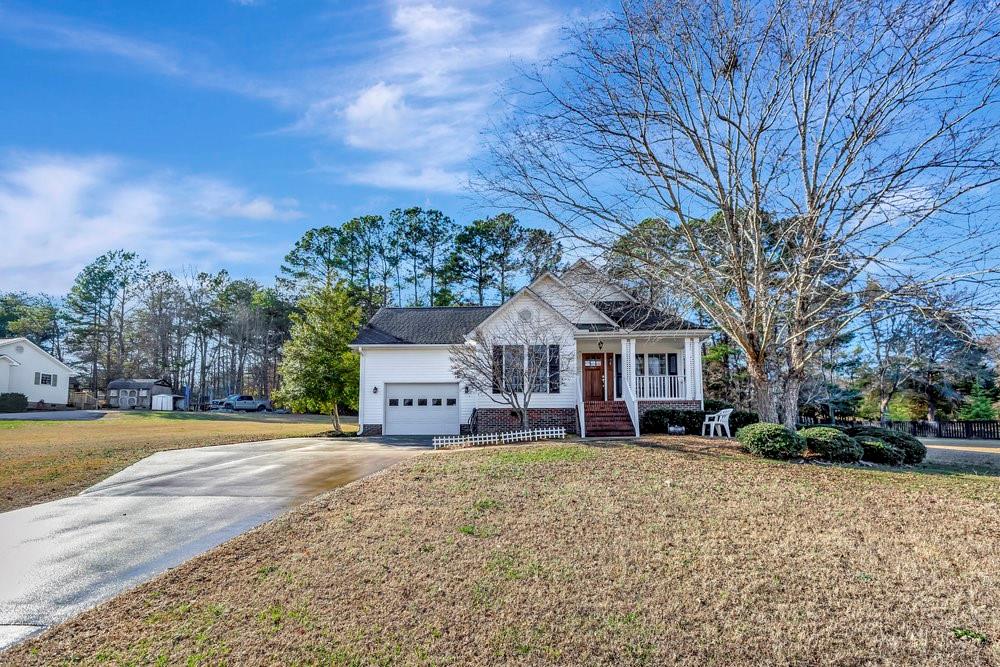
 MLS# 20269719
MLS# 20269719 