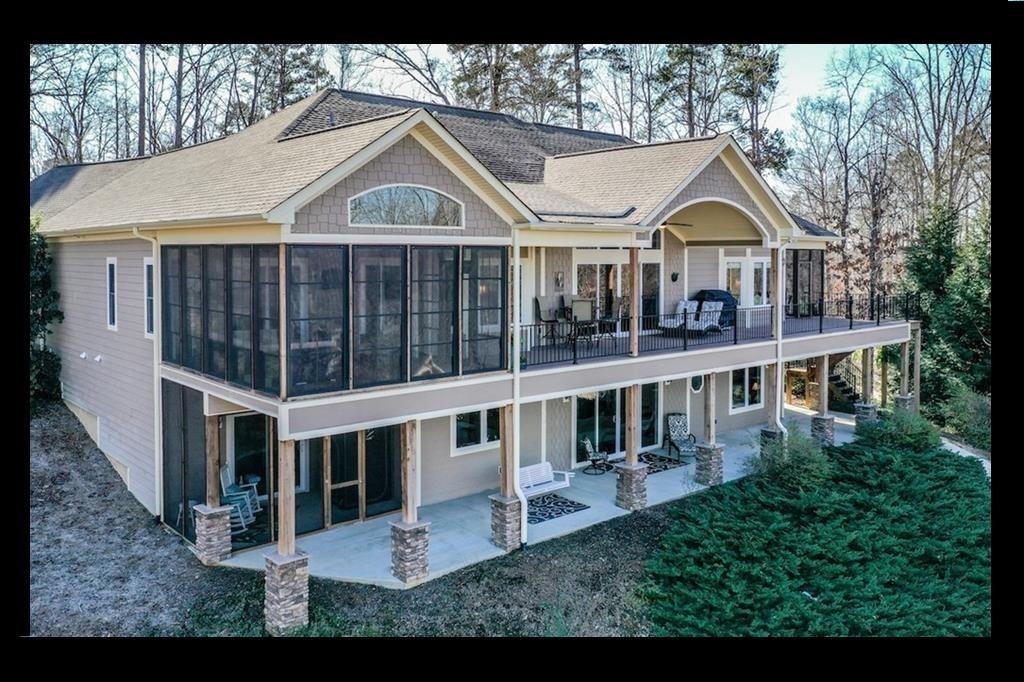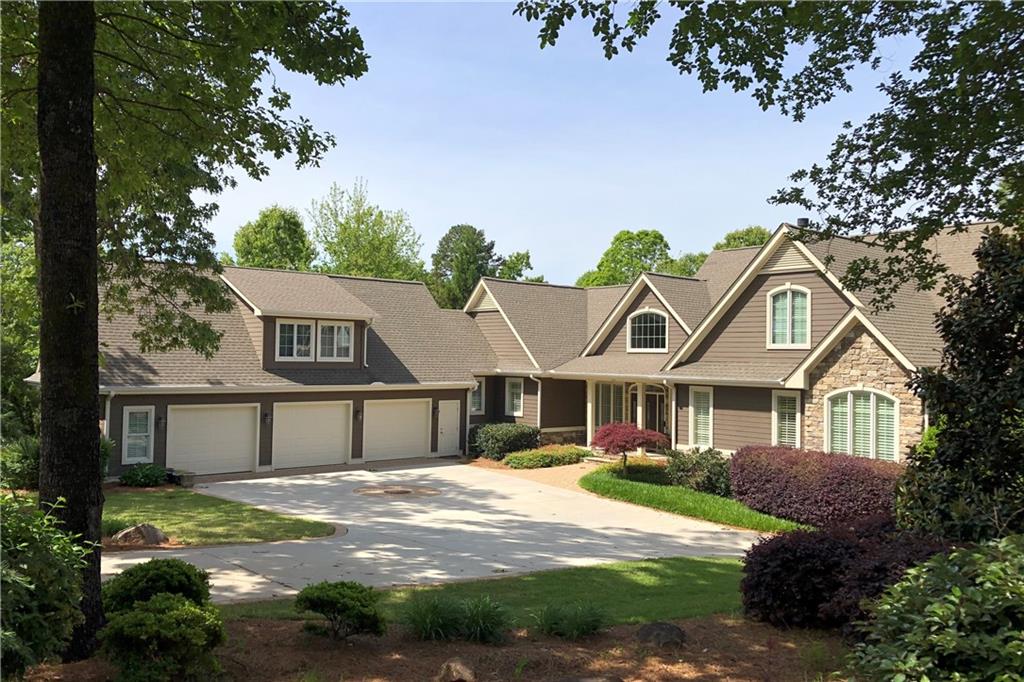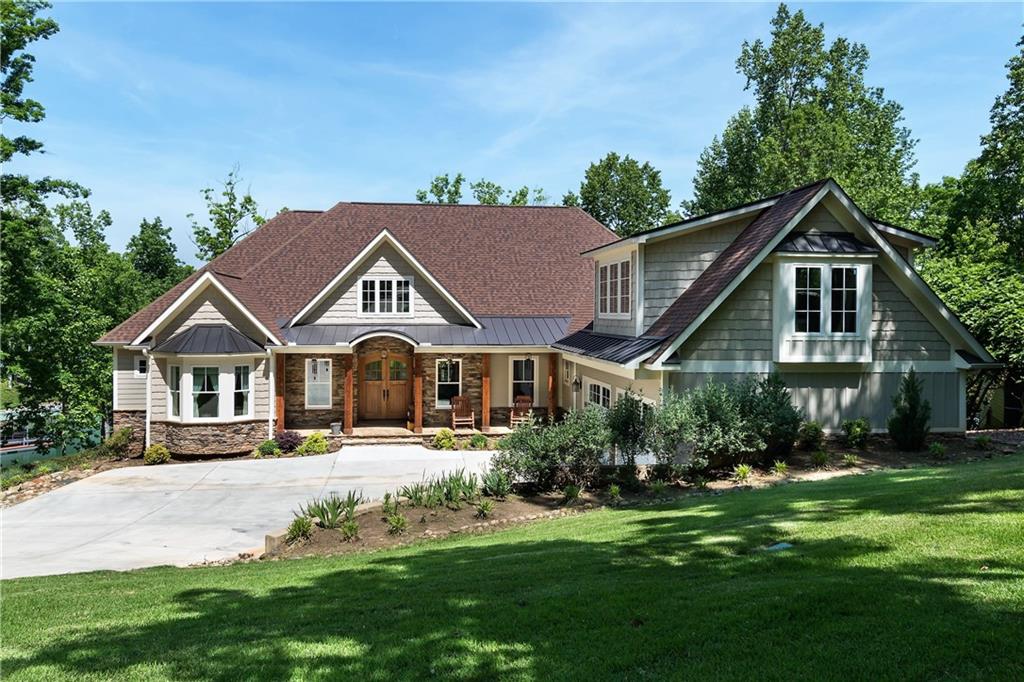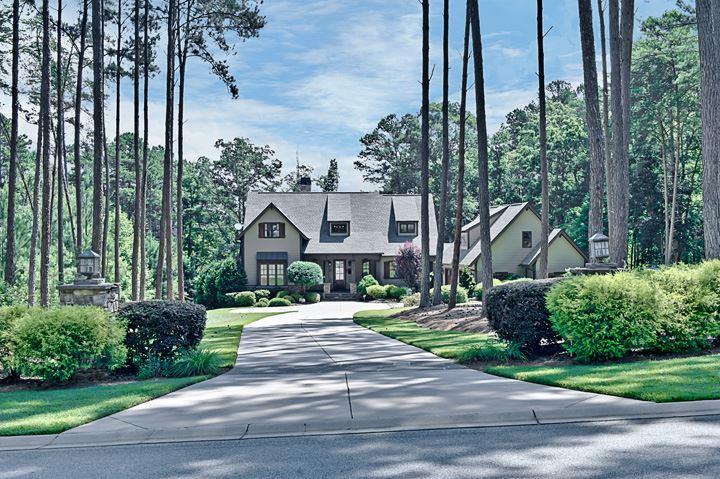713 Acorn Way, Seneca, SC 29672
MLS# 20251797
Seneca, SC 29672
- 4Beds
- 4Full Baths
- N/AHalf Baths
- 4,000SqFt
- 2006Year Built
- 0.85Acres
- MLS# 20251797
- Residential
- Single Family
- Sold
- Approx Time on Market1 month, 8 days
- Area205-Oconee County,sc
- CountyOconee
- SubdivisionWaterford Pointe - Oconee
Overview
Luxury lake life meets premier location. Nestled on a 0.85 acre lot at the end of a quiet cul-de-sac, this masterfully crafted Kessick home is truly a concealed oasis. Be free to relax on the stone patios, or wind down in the privacy of your home with over 5,000 sq feet of usable space. Explore your nearly 150-feet of shoreline on Lake Keowee, just 10-steps from your door. With over 16-feet of water depth, the 24-ft by 24-ft Kroeger dock gives way to an expansive swimming hole and long lake views. The 4-bed, 4-bath home with open floorplan is as versatile as your interests. Host dinner parties from your Chefs kitchen complete with pop-up downdraft, walk-in pantry, multi-temperature proofing drawer, ice maker, and upgraded appliances. Above and below cabinet lighting and multiple dimmers create a welcoming atmosphere for any occasion. Curate your own playlist for the surround-sound speakers. Gather for intimate wine-tastings outside the custom 175+ bottle wine cellar and wet bar, or entertain guests of all ages in the flexible recreation room with coffered ceilings and fireplace. Bonus areas including the exercise room and two offices may mean you never have to leave the comforts of home for work or wellness. Retreat from the day in the main-floor primary suite with spa bathroom, seating area and two, custom walk-in Carolina Closets specially designed to showcase your wardrobe. Soak in the tub or steam under one of six shower heads. In-suite security system access provides added peace-of-mind. Additional primary suite on lower level. Thoughtful-indoor outdoor access through the lake room makes everyday living easy. Multi-zone temperate controls and ceiling fans keep you and guests comfortable all year long. Outside the custom landscaping by Head Lee Nursery is cared for by the multi-zone irrigation system. Additional street-side and lakeside water hookups simplify lawn and boat care. Landscape and dock lighting. Generac backup home generator. Ample storage. Three fireplaces. Two laundry rooms. Hurd windows and doors. Kroeger rip rap. This home has left no comfort overlooked. Community amenities include quarterly socials, 24/7 state-of-the art surveillance, lakeside clubhouse and swimming pool, lighted tennis and pickleball courts, playground, and paved walking trail. Explore waterfordpointe.org for more community information. ALL OFFERS WELCOME.
Sale Info
Listing Date: 06-09-2022
Sold Date: 07-18-2022
Aprox Days on Market:
1 month(s), 8 day(s)
Listing Sold:
1 Year(s), 9 month(s), 10 day(s) ago
Asking Price: $1,500,000
Selling Price: $1,625,000
Price Difference:
Increase $125,000
How Sold: $
Association Fees / Info
Hoa Fees: 710
Hoa Fee Includes: Other - See Remarks, Pool, Recreation Facility, Street Lights
Hoa: Yes
Community Amenities: Clubhouse, Common Area, Other - See Remarks, Playground, Pool, Storage, Tennis, Walking Trail, Water Access
Hoa Mandatory: 1
Bathroom Info
Num of Baths In Basement: 2
Full Baths Main Level: 2
Fullbaths: 4
Bedroom Info
Bedrooms In Basement: 3
Num Bedrooms On Main Level: 1
Bedrooms: Four
Building Info
Style: Traditional
Basement: Ceiling - Some 9' +, Ceilings - Smooth, Cooled, Daylight, Finished, Heated, Inside Entrance, Walkout, Workshop
Foundations: Basement, Radon Mitigation System
Age Range: 11-20 Years
Roof: Architectural Shingles
Num Stories: Two
Year Built: 2006
Exterior Features
Exterior Features: Bay Window, Deck, Driveway - Concrete, Glass Door, Landscape Lighting, Patio, Porch-Screened, Satellite Dish, Underground Irrigation
Exterior Finish: Cement Planks, Stone
Financial
How Sold: Cash
Gas Co: Fort Hill
Sold Price: $1,625,000
Transfer Fee: Unknown
Original Price: $1,500,000
Price Per Acre: $17,647
Garage / Parking
Storage Space: Basement, Garage, Other - See Remarks
Garage Capacity: 2
Garage Type: Attached Garage
Garage Capacity Range: Two
Interior Features
Interior Features: 2-Story Foyer, Alarm System-Owned, Blinds, Built-In Bookcases, Cable TV Available, Cathdrl/Raised Ceilings, Ceiling Fan, Ceilings-Smooth, Central Vacuum, Connection - Dishwasher, Connection - Ice Maker, Connection - Washer, Connection-Central Vacuum, Countertops-Granite, Countertops-Other, Dryer Connection-Electric, Electric Garage Door, Fireplace - Multiple, Fireplace-Gas Connection, French Doors, Garden Tub, Gas Logs, Laundry Room Sink, Plantation Shutters, Some 9' Ceilings, Surround Sound Wiring, Walk-In Closet, Walk-In Shower, Washer Connection, Wet Bar
Appliances: Convection Oven, Cooktop - Smooth, Cooktop - Down Draft, Dishwasher, Disposal, Dryer, Ice Machine, Microwave - Built in, Refrigerator, Wall Oven, Washer, Water Heater - Electric, Wine Cooler
Floors: Carpet, Ceramic Tile, Hardwood
Lot Info
Lot: 36
Lot Description: Cul-de-sac, Trees - Mixed, Gentle Slope, Waterfront, Shade Trees, Water Access, Water View
Acres: 0.85
Acreage Range: .50 to .99
Marina Info
Dock Features: Covered, Existing Dock, Light Pole, Power, Water
Misc
Other Rooms Info
Beds: 4
Master Suite Features: Double Sink, Full Bath, Master - Multiple, Master on Main Level, Master on Second Level, Shower - Separate, Sitting Area, Tub - Garden, Walk-In Closet, Other - See remarks
Property Info
Conditional Date: 2022-06-12T00:00:00
Inside Subdivision: 1
Type Listing: Exclusive Right
Room Info
Specialty Rooms: Bonus Room, Exercise Room, Laundry Room, Living/Dining Combination, Office/Study, Other - See Remarks, Workshop
Sale / Lease Info
Sold Date: 2022-07-18T00:00:00
Ratio Close Price By List Price: $1.08
Sale Rent: For Sale
Sold Type: Co-Op Sale
Sqft Info
Sold Appr Above Grade Sqft: 2,045
Sold Approximate Sqft: 4,079
Sqft Range: 4000-4499
Sqft: 4,000
Tax Info
Unit Info
Utilities / Hvac
Utilities On Site: Cable, Electric, Natural Gas, Public Water, Septic, Telephone, Underground Utilities
Electricity Co: Duke
Heating System: Central Electric
Electricity: Electric company/co-op
Cool System: Central Electric
Cable Co: AT&T
High Speed Internet: ,No,
Water Co: Seneca L&W
Water Sewer: Septic Tank
Waterfront / Water
Lake: Keowee
Lake Front: Yes
Lake Features: Dock-In-Place, Duke Energy by Permit
Water: Public Water
Courtesy of Kathryn Watson of Monaghan Company Real Estate

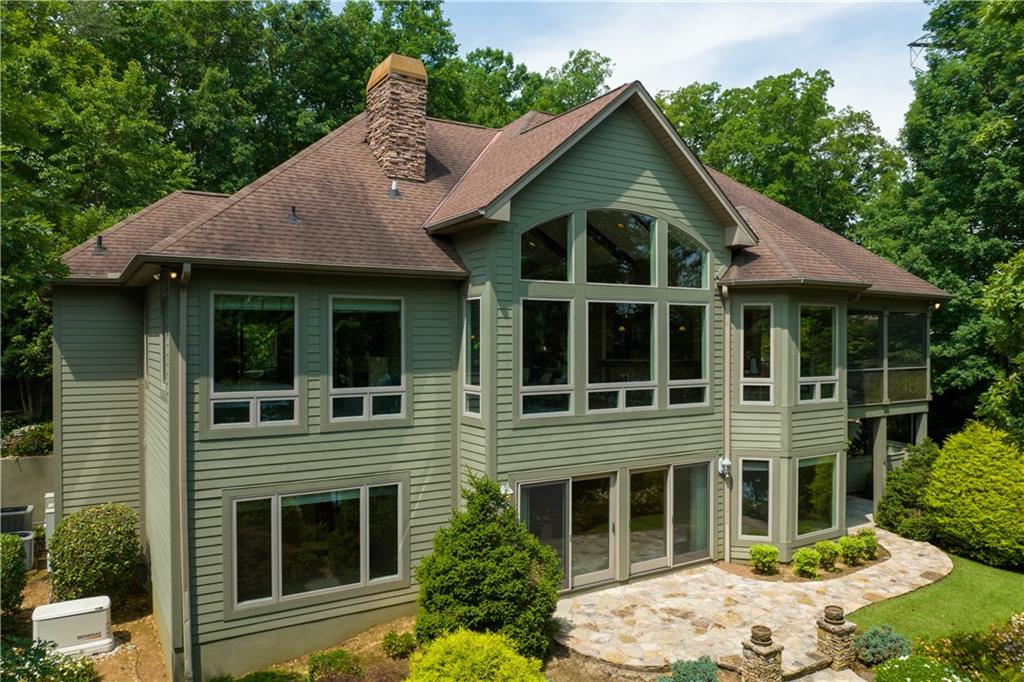
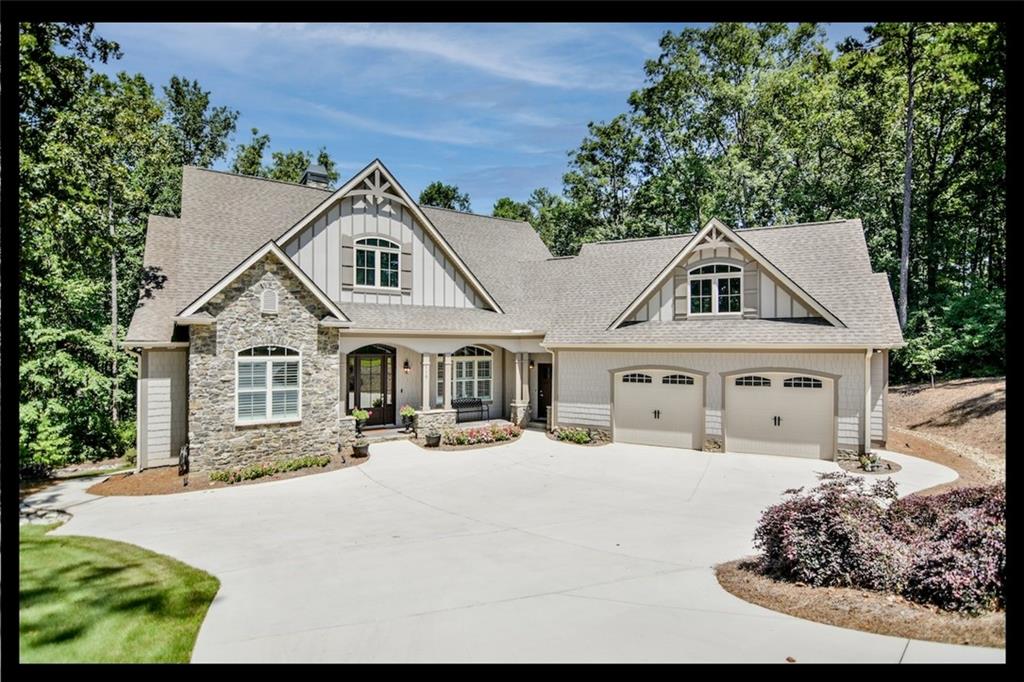
 MLS# 20265162
MLS# 20265162 