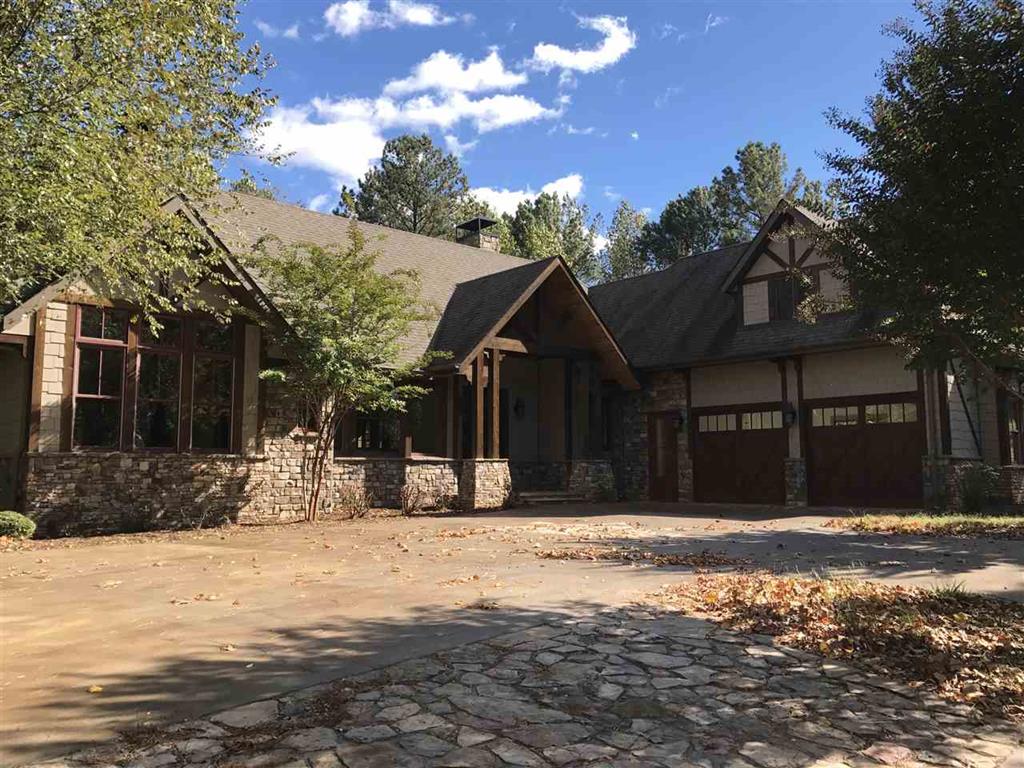711 Eagle Ridge Way, Salem, SC 29676
MLS# 20181751
Salem, SC 29676
- 6Beds
- 5Full Baths
- 1Half Baths
- 4,379SqFt
- 2008Year Built
- 1.25Acres
- MLS# 20181751
- Residential
- Single Family
- Sold
- Approx Time on Market10 months, 30 days
- Area204-Oconee County,sc
- CountyOconee
- SubdivisionCliffs At Keowee Falls South
Overview
Custom Craftsman home built high on a ridge in the Cliffs at Keowee Falls South now offered. Six bedrooms--master suite and guest suite (could be an office) on the main floor, teen suite upstairs above the garage, and down in the full day-light basement is another large suite and 2 more bedrooms with a jack-n-jill bath between them. Walking in the front door, you are greeted by warm glowing pine floors, a great room fireplace and a vaulted ceiling showing off wood beams. The kitchen boasts of granite counter tops, rich cabinetry, thoughtful lighting, a gas 5-burner cook-top and Thermador appliances. Relax in front of the screened porch fireplace or the back deck with gorgeous views of the Blue Ridge. In the master suite, enjoy custom closets, a 7-head shower, a luxury tub, designer vanity, vaulted ceiling and on and on. Entertain in the basement with a granite-topped bar, another fireplace and a back patio in a private back yard. This custom beauty is topped off with a wine cellar, a central vacuum system, tankless water heater, 2 heat pumps and a natural gas HVAC system. 2-car garage includes the two automatic openers and has clean epoxy-coated floor. Seller will pay half of 12% access fee for membership to Cliffs Club. Purchaser must pay initiation fee to club.
Sale Info
Listing Date: 10-25-2016
Sold Date: 09-25-2017
Aprox Days on Market:
10 month(s), 30 day(s)
Listing Sold:
6 Year(s), 7 month(s), 9 day(s) ago
Asking Price: $658,000
Selling Price: $640,000
Price Difference:
Reduced By $18,000
How Sold: $
Association Fees / Info
Hoa Fees: 1955.00
Hoa Fee Includes: Exterior Maintenance, Security, Street Lights
Hoa: Yes
Community Amenities: Gate Staffed, Gated Community
Hoa Mandatory: 1
Bathroom Info
Halfbaths: 1
Num of Baths In Basement: 2
Full Baths Main Level: 2
Fullbaths: 5
Bedroom Info
Bedrooms In Basement: 3
Num Bedrooms On Main Level: 2
Bedrooms: 6/+
Building Info
Style: Craftsman
Basement: Daylight, Finished, Full, Garage, Heated, Inside Entrance, Workshop
Foundations: Basement
Age Range: 6-10 Years
Roof: Architectural Shingles, Composition Shingles
Num Stories: One and a Half
Year Built: 2008
Exterior Features
Exterior Features: Deck, Driveway - Asphalt, Driveway - Circular, Driveway - Concrete, Driveway - Other, Insulated Windows, Landscape Lighting, Patio, Pool-In Ground, Porch-Screened, Underground Irrigation, Vinyl Windows
Exterior Finish: Other
Financial
How Sold: Conventional
Sold Price: $640,000
Transfer Fee: No
Bankowned: 1
Original Price: $742,500
Sellerpaidclosingcosts: 38400
Garage / Parking
Storage Space: Basement
Garage Capacity: 2
Garage Type: Attached Garage
Garage Capacity Range: Two
Interior Features
Interior Features: Alarm System-Owned, Attic Stairs-Disappearing, Built-In Bookcases, Category 5 Wiring, Ceiling Fan, Ceilings-Smooth, Central Vacuum, Connection - Washer, Countertops-Granite, Countertops-Solid Surface, Dryer Connection-Electric, Electric Garage Door, Fireplace, Fireplace - Multiple, Fireplace-Gas Connection, French Doors, Garden Tub, Gas Logs, Laundry Room Sink, Sky Lights
Appliances: Cooktop - Down Draft, Cooktop - Gas, Microwave - Built in, Refrigerator, Water Heater - Gas, Water Heater - Multiple, Water Heater - Tankless
Floors: Ceramic Tile, Hardwood, Pine
Lot Info
Lot: HR71
Lot Description: Gentle Slope, Level, Mountain View, Underground Utilities, Wooded
Acres: 1.25
Acreage Range: 1-3.99
Marina Info
Misc
Other Rooms Info
Beds: 6
Master Suite Features: Double Sink, Master on Main Level, Shower - Separate, Shower Only, Tub - Jetted, Tub - Separate, Walk-In Closet
Property Info
Inside Subdivision: 1
Type Listing: Exclusive Agency
Room Info
Specialty Rooms: Breakfast Area, In-Law Suite, Laundry Room, Media Room, Office/Study, Workshop
Sale / Lease Info
Sold Date: 2017-09-25T00:00:00
Ratio Close Price By List Price: $0.97
Sale Rent: For Sale
Sold Type: Co-Op Sale
Sqft Info
Sold Appr Above Grade Sqft: 200
Sold Approximate Sqft: 4,379
Sqft Range: 4000-4499
Sqft: 4,379
Tax Info
Tax Year: 2015
County Taxes: 2793
Tax Rate: 6%
Unit Info
Utilities / Hvac
Utilities On Site: Electric, Natural Gas, Public Water
Electricity Co: Duke
Heating System: Baseboard, Electricity, Floor Furnace, Forced Air, Heat Pump, Natural Gas
Cool System: Central Forced, Heat Pump, More Than One Type
High Speed Internet: Yes
Water Co: Salem
Water Sewer: Septic Tank
Waterfront / Water
Lake: Keowee
Lake Front: Interior Lot
Water: Public Water
Courtesy of Karen Luke of South Metro Property Manage












