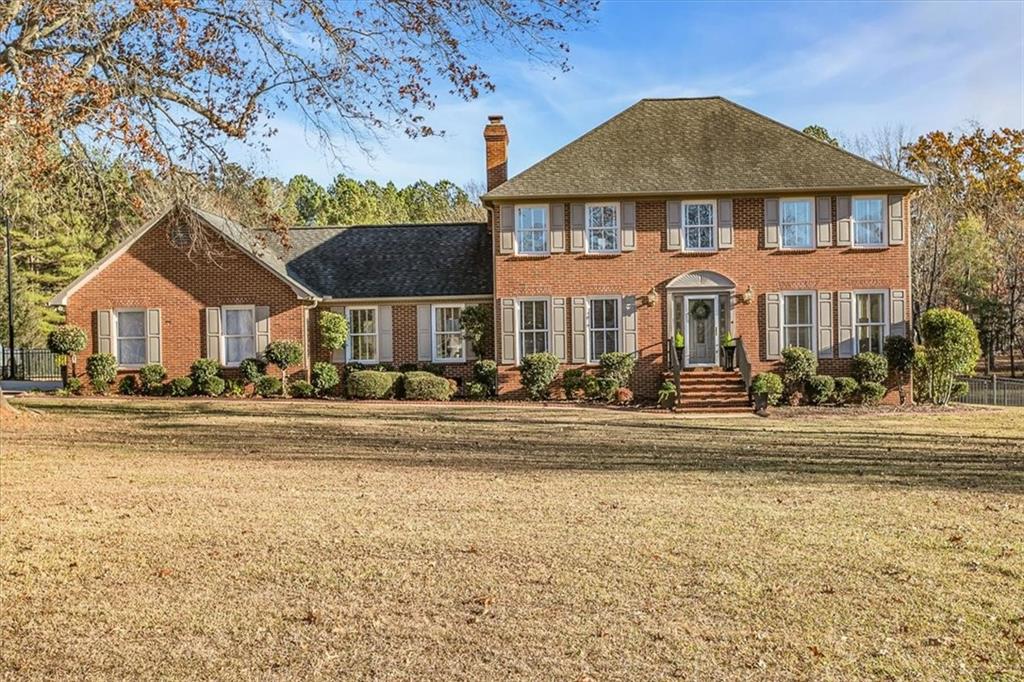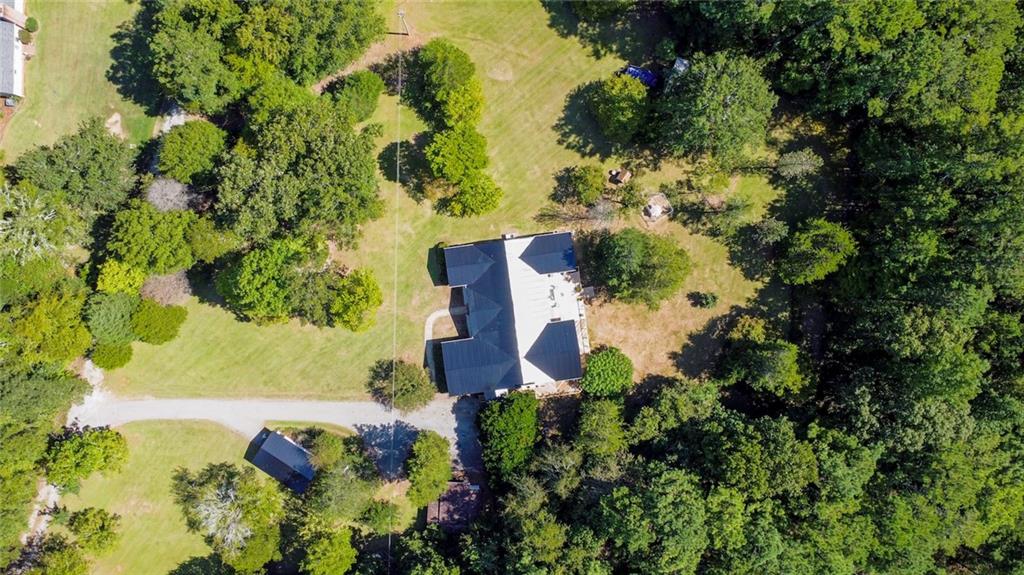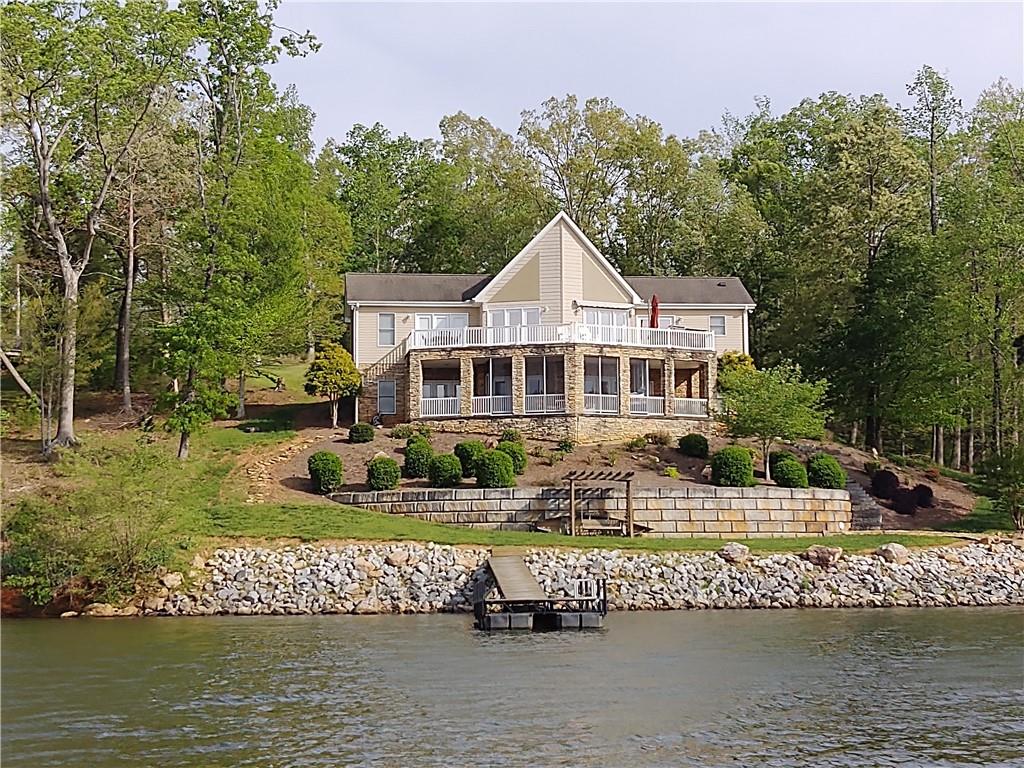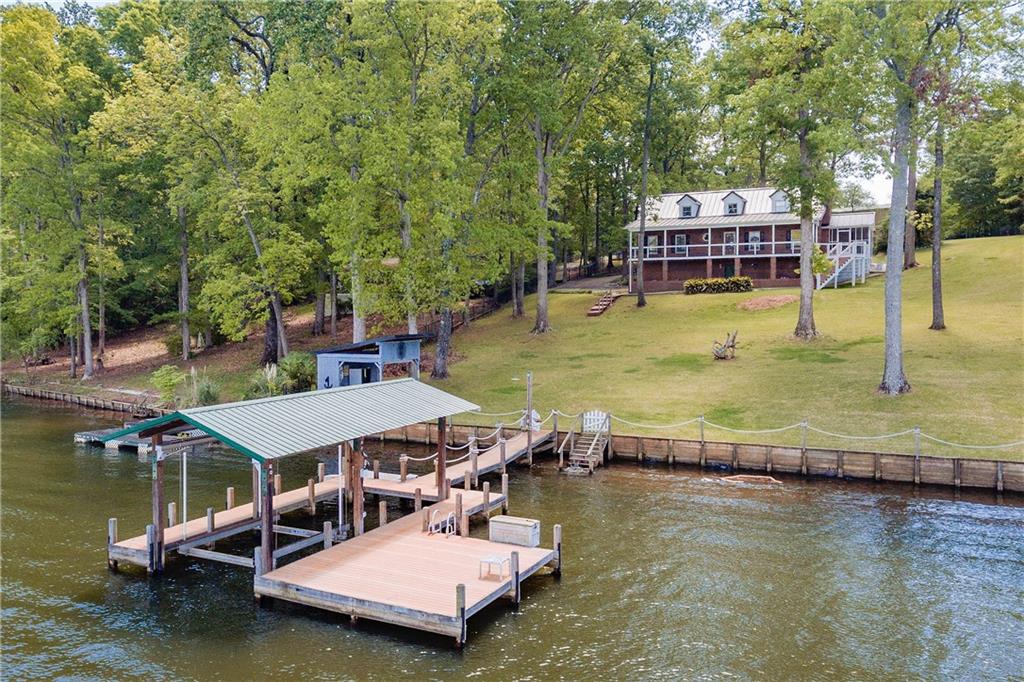71 Noble Estates, Abbeville, SC 29620
MLS# 20270601
Abbeville, SC 29620
- 4Beds
- 3Full Baths
- N/AHalf Baths
- 2,500SqFt
- 1987Year Built
- 2.00Acres
- MLS# 20270601
- Residential
- Single Family
- Sold
- Approx Time on Market1 month, 16 days
- Area510-Abbeville County,sc
- CountyAbbeville
- SubdivisionOther
Overview
Entertainer's Opportunity is move in ready. This two story traditional brick home is positioned on a level corner lot of 1.94 acres. Pulling into the side circular drive way, you will immediately sense the welcomeness that you could share with others. Notice the new gutters and most of the home has been freshly painted. First time guest would use the front door, but you'd easily have everyone going in through the side garage or warm weather straight to the back oasis. Your grand entrance shows off this two story foyer's double glass doors to formal dining room on the left or the private formal living room to the right. Conveniently centered is a full bath and your guests wouldn't need to go upstairs. Your oak cabinet kitchen has views of your back yard oasis. Cabinets galore, granite counter tops, stainless appliances, bar area for those that like to hang out while you are cooking and additional breakfast area. The right back corner is a private bedroom with patio access. Walking back through the kitchen is where you can have your indoor gatherings in this 18'11"" x 18'8"" Family Room. The brick fireplace has a gas stub in case you want to add logs or keep it as wood burning. In preparation of getting this home ready for it's next lucky owners, Chim Cheree has given it a clean bill of health. Next is the full size laundry room with utility sink, the traditional attached two car garage, and hidden 5x6 electrical room off garage. That's not it, you have over 50 feet of patio space on the back of the entire house. Partially covered for those rainy or hot sunny days and doors to family room, breakfast room and main level bedroom. Uncovered back patio has a continual water fountain and room for several patio sets. The right side of the 18x36 in ground pool has room to give all of your sun bathers space for their loungers. This area is all fenced in topped off with flourishing palm trees. Walk down the end of the circular drive way to the detached 21x25 garage. You will be tickled to see a finished ""Upper Room"" above it with a separate exterior stair case. It's been used as a seamstress shop but you could possibly make it a gaming area for when the extended family visit. Next door was the children's original play house. But since the new pool liner reminds you of sand on a beach, this newly painted and carpeted little gem is called ""Beach Tiny House"". It's front porch has a swing, there is an area where you can add a love seat since your tv would be on the built in tv shelf. Up the steps the sleeping area, two sky lights and tiny windows to give you the natural light. Even though this is the BEST ""Time Out"" Hideaway, there is no running water in place but you can change that easily. Have you wanted a garden? You have plenty of lot for that, or room for a golf cart in a small community like this one? There's also a secured 10x16 back storage for those outdoor toys. This small close knit community is looking forward to welcoming it's new neighbors.
Sale Info
Listing Date: 01-27-2024
Sold Date: 03-15-2024
Aprox Days on Market:
1 month(s), 16 day(s)
Listing Sold:
1 month(s), 19 day(s) ago
Asking Price: $489,900
Selling Price: $489,000
Price Difference:
Reduced By $900
How Sold: $
Association Fees / Info
Hoa Fee Includes: Not Applicable
Hoa: No
Bathroom Info
Full Baths Main Level: 1
Fullbaths: 3
Bedroom Info
Num Bedrooms On Main Level: 1
Bedrooms: Four
Building Info
Style: Traditional
Basement: No/Not Applicable
Foundations: Crawl Space
Age Range: 31-50 Years
Roof: Architectural Shingles
Num Stories: Two
Year Built: 1987
Exterior Features
Exterior Features: Driveway - Asphalt, Driveway - Circular, Driveway - Other, Fenced Yard, Insulated Windows, Pool-In Ground, Porch-Front, Underground Irrigation
Exterior Finish: Brick
Financial
How Sold: Conventional
Gas Co: Dominion
Sold Price: $489,000
Transfer Fee: No
Original Price: $489,900
Price Per Acre: $24,495
Garage / Parking
Storage Space: Garage, Outbuildings
Garage Capacity: 4
Garage Type: Attached Garage, Detached Garage
Garage Capacity Range: Four or More
Interior Features
Interior Features: 2-Story Foyer, Blinds, Cable TV Available, Connection - Dishwasher, Connection - Ice Maker, Connection - Washer, Countertops-Granite, Dryer Connection-Electric, Electric Garage Door, Fireplace, Fireplace-Gas Connection, Jetted Tub, Laundry Room Sink, Sky Lights, Smoke Detector, Walk-In Closet, Walk-In Shower, Washer Connection
Appliances: Dishwasher, Microwave - Built in, Range/Oven-Electric, Refrigerator, Wall Oven, Water Heater - Gas, Water Heater - Multiple
Floors: Carpet, Hardwood
Lot Info
Lot: 15
Lot Description: Corner, Trees - Mixed, Level
Acres: 2.00
Acreage Range: 1-3.99
Marina Info
Misc
Other Rooms Info
Beds: 4
Master Suite Features: Double Sink, Full Bath, Master on Second Level, Shower - Separate, Tub - Garden, Tub - Jetted, Walk-In Closet
Property Info
Conditional Date: 2024-02-03T00:00:00
Inside Subdivision: 1
Type Listing: Exclusive Right
Room Info
Specialty Rooms: Breakfast Area, Formal Dining Room, Formal Living Room, Laundry Room
Room Count: 10
Sale / Lease Info
Sold Date: 2024-03-15T00:00:00
Ratio Close Price By List Price: $1
Sale Rent: For Sale
Sold Type: Co-Op Sale
Sqft Info
Sold Approximate Sqft: 2,691
Sqft Range: 2500-2749
Sqft: 2,500
Tax Info
Tax Year: 2022
County Taxes: 1,422.31
Tax Rate: Homestead
Unit Info
Utilities / Hvac
Utilities On Site: Cable, Electric, Natural Gas, Public Water, Septic, Well Water, Well-Private
Electricity Co: Lil River
Heating System: Central Gas, Forced Air, Gas Pack
Electricity: Electric company/co-op
Cool System: Central Electric, Central Forced
High Speed Internet: Yes
Water Co: Well/Due West BU
Water Sewer: Septic Tank
Waterfront / Water
Lake Front: No
Water: Public Water, Water Well
Courtesy of Jill Chapman of Bhhs C Dan Joyner - Office A



 MLS# 20253930
MLS# 20253930 











