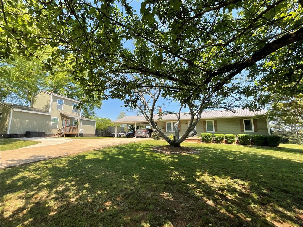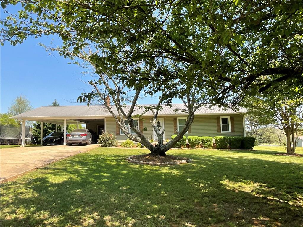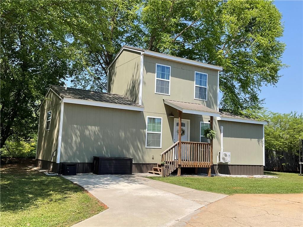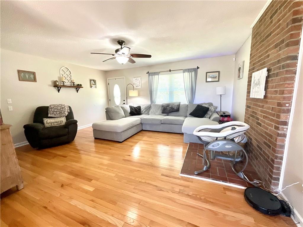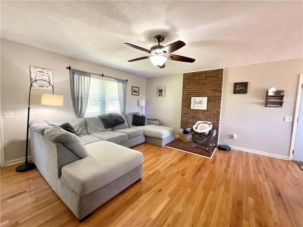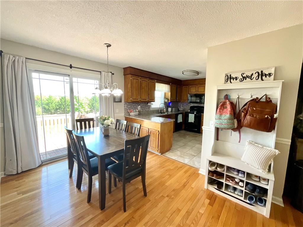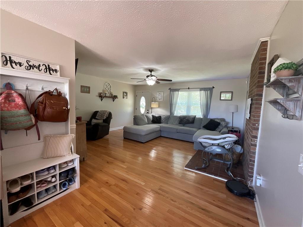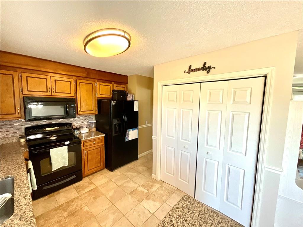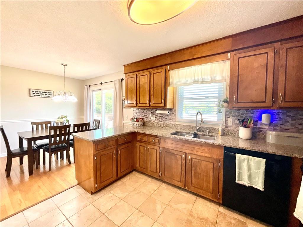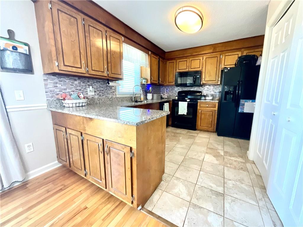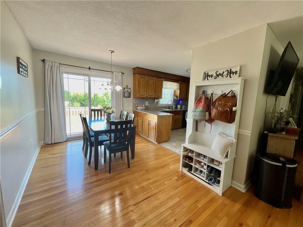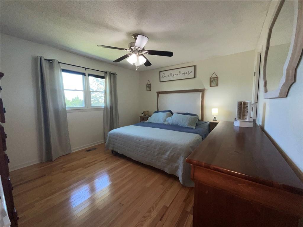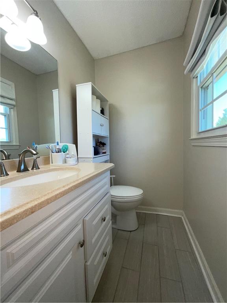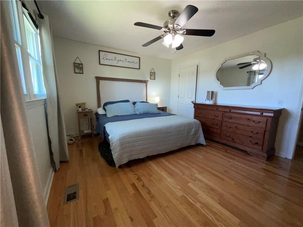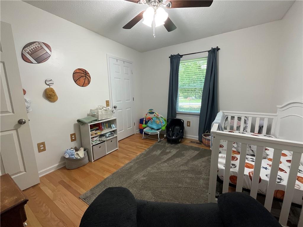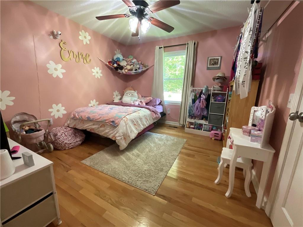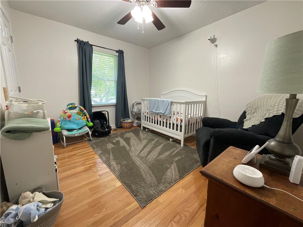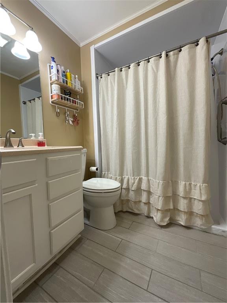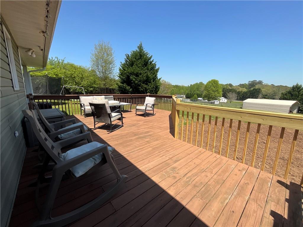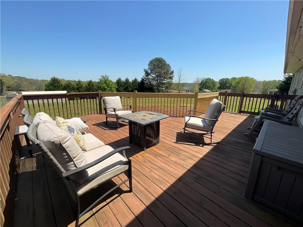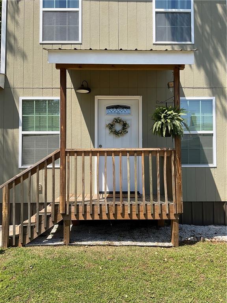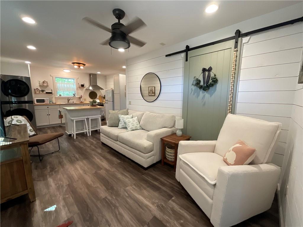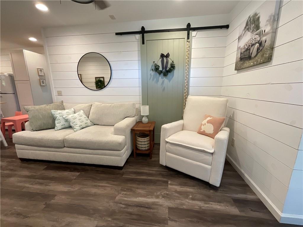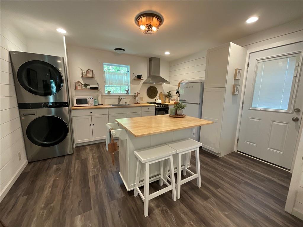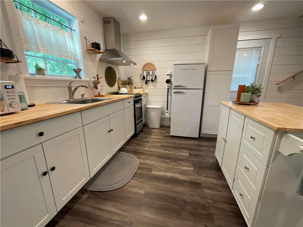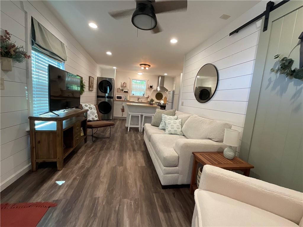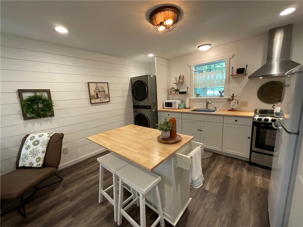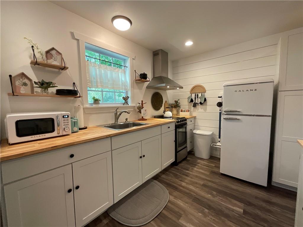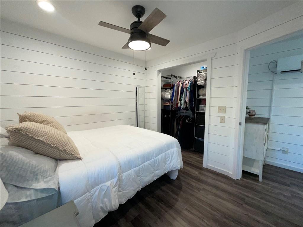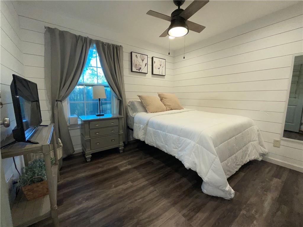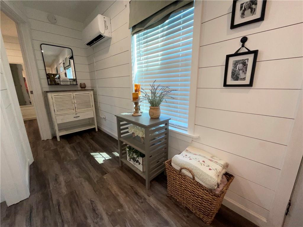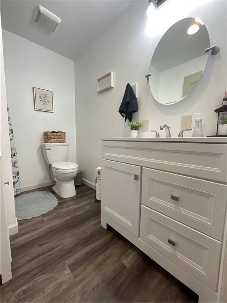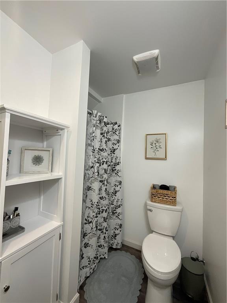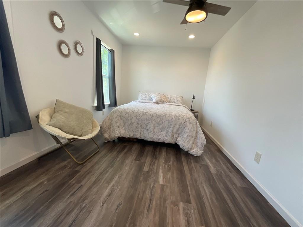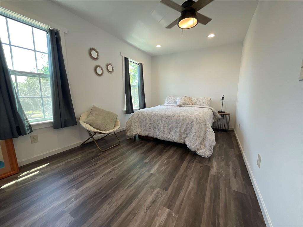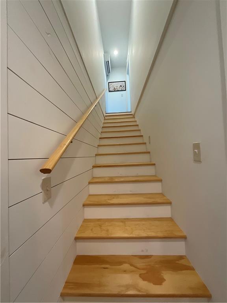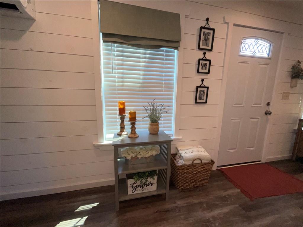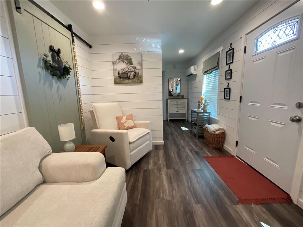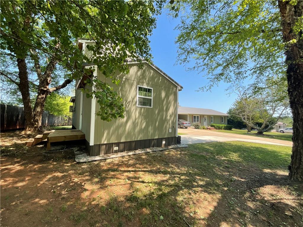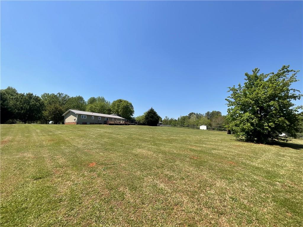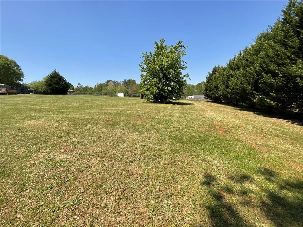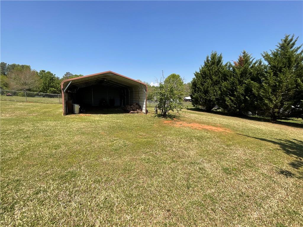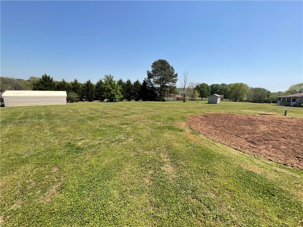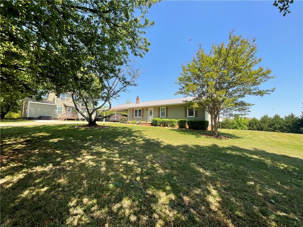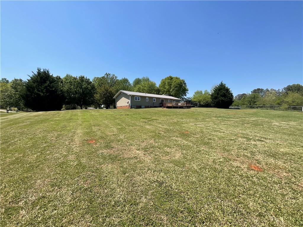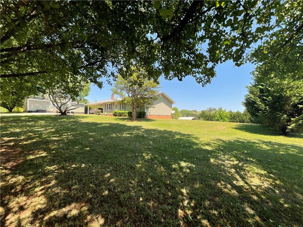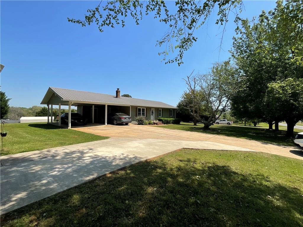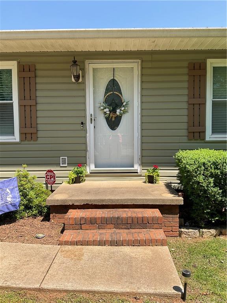709 Poplar Springs Road, Westminster, SC 29693
MLS# 20273636
Westminster, SC 29693
- 5Beds
- 2Full Baths
- 1Half Baths
- 1,750SqFt
- N/AYear Built
- 1.01Acres
- MLS# 20273636
- Residential
- Single Family
- Active
- Approx Time on Market15 days
- Area203-Oconee County,sc
- CountyOconee
- SubdivisionRichland Acres
Overview
Welcome to 709 Poplar Springs Road, a unique property offering two homes conveniently located near shops, restaurants and medical facilities. Positioned on a generous 1.01-acre level lot, this property features a beautifully updated main home and a fully-equipped tiny home.The main home spans over 1176 square feet and boasts 3 spacious bedrooms and 1.5 updated baths. You are greeted by a large open-concept living, dining, and kitchen area, perfect for family gatherings and entertaining. Adorned with hardwood and tile flooring throughout, this home emanates warmth and comfort. The kitchen has been recently updated with granite countertops and the appliances that convey with the home, ready for you to start creating culinary masterpieces. An added bonus is the metal roof, promising durability and longevity. For those in need of parking or storage space, there is a detached carport along with a 2-car oversized attached carport.Accompanying the main home is a charming tiny house with 2 bedrooms, one on the main level with full bath and one bedroom upstairs. Despite its size, the tiny house is packed with amenities including a fully functional kitchen with all appliances, including a stackable washer and dryer convey. The interior is tastefully designed with shiplap and LVP throughout, adding to its cozy, rustic appeal. The comfort is enhanced with 2 mini splits, one upstairs and one downstairs, which provide efficient heating and cooling. This property offers a unique opportunity to own a versatile living configuration with potential for rental income or multi-generational living. Don't miss out on this enviable lifestyle.
Association Fees / Info
Hoa: No
Bathroom Info
Halfbaths: 1
Full Baths Main Level: 2
Fullbaths: 2
Bedroom Info
Num Bedrooms On Main Level: 4
Bedrooms: Five
Building Info
Style: Cottage, Ranch
Basement: No/Not Applicable
Foundations: Crawl Space
Age Range: 31-50 Years
Roof: Metal
Num Stories: One and a Half
Exterior Features
Exterior Features: Deck, Driveway - Concrete, Insulated Windows, Porch-Front, Some Storm Doors, Tilt-Out Windows, Vinyl Windows
Exterior Finish: Other, Vinyl Siding
Financial
Transfer Fee: No
Original Price: $350,000
Price Per Acre: $34,653
Garage / Parking
Storage Space: Floored Attic, Other - See Remarks
Garage Capacity: 2
Garage Type: Attached Carport
Garage Capacity Range: Two
Interior Features
Interior Features: Alarm System-Owned, Attic Stairs-Disappearing, Blinds, Ceiling Fan, Ceilings-Blown, Connection - Dishwasher, Countertops-Granite, Countertops-Solid Surface, Dryer Connection-Electric, Glass Door, Smoke Detector, Walk-In Closet, Washer Connection
Appliances: Cooktop - Smooth, Dishwasher, Dryer, Microwave - Countertop, Range/Oven-Electric, Refrigerator, Water Heater - Electric
Floors: Hardwood, Luxury Vinyl Plank, Tile
Lot Info
Lot: 6
Lot Description: Level, Shade Trees
Acres: 1.01
Acreage Range: 1-3.99
Marina Info
Misc
Other Rooms Info
Beds: 5
Master Suite Features: Half Bath, Master on Main Level, Walk-In Closet
Property Info
Inside Subdivision: 1
Type Listing: Exclusive Right
Room Info
Specialty Rooms: Living/Dining Combination
Room Count: 9
Sale / Lease Info
Sale Rent: For Sale
Sqft Info
Sqft Range: 1750-1999
Sqft: 1,750
Tax Info
Unit Info
Utilities / Hvac
Utilities On Site: Electric, Public Water, Septic
Electricity Co: BRE
Heating System: Central Electric, Other - See Remarks
Electricity: Electric company/co-op
Cool System: Central Electric, Other - See Remarks
High Speed Internet: Yes
Water Co: Walhalla
Water Sewer: Septic Tank
Waterfront / Water
Lake Front: No
Water: Public Water
Courtesy of Regina Bolt of Clardy Real Estate

