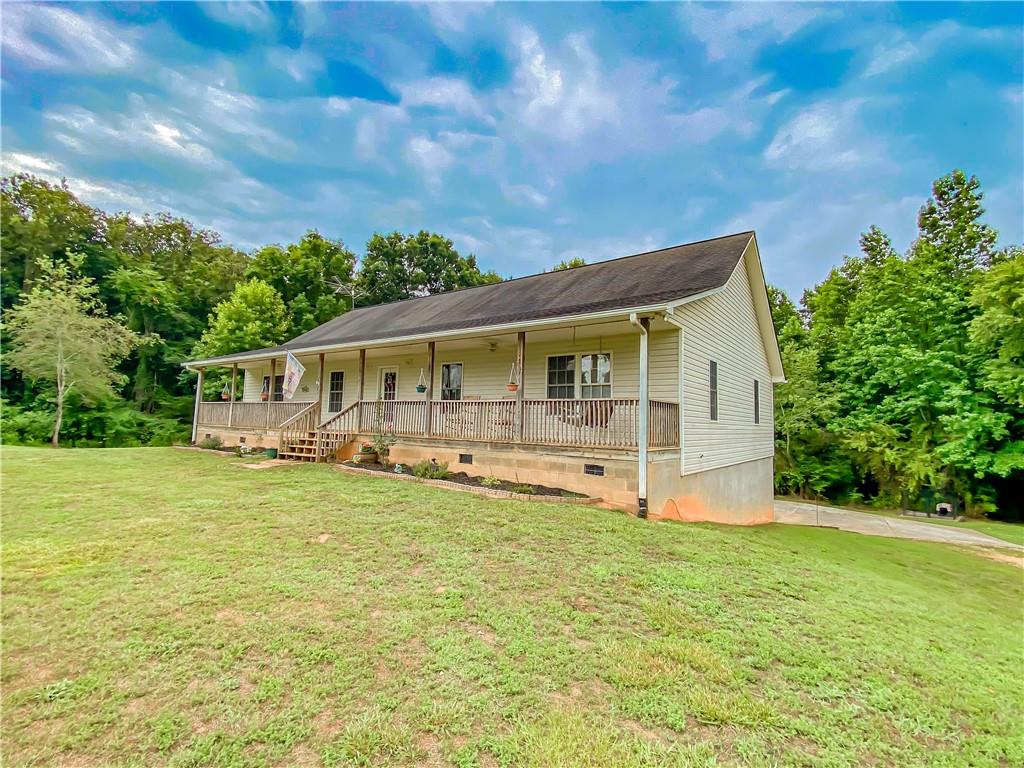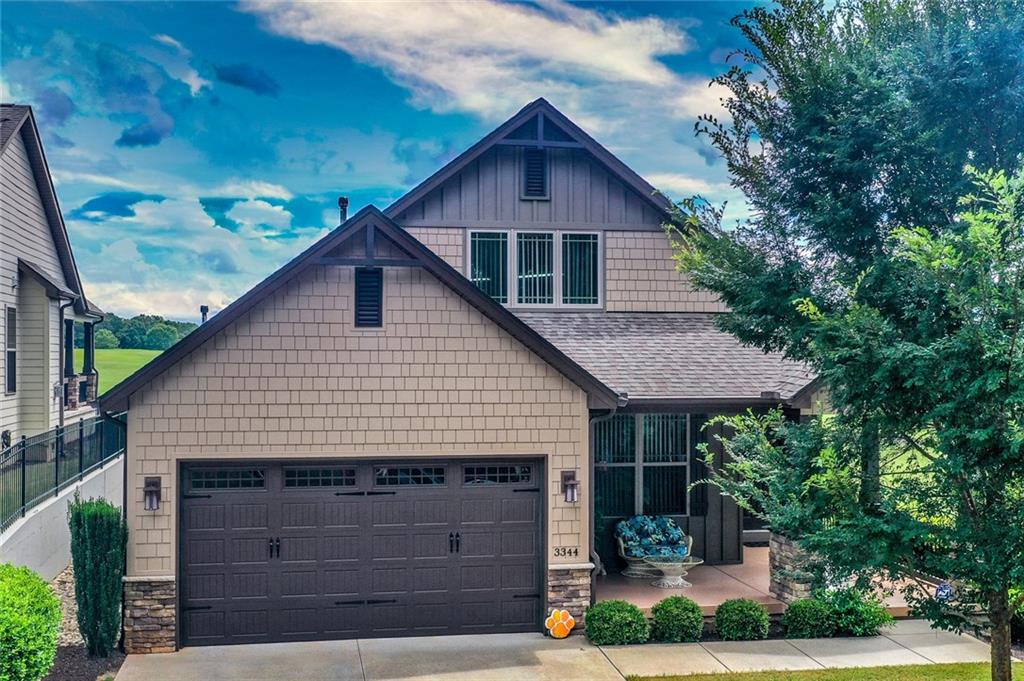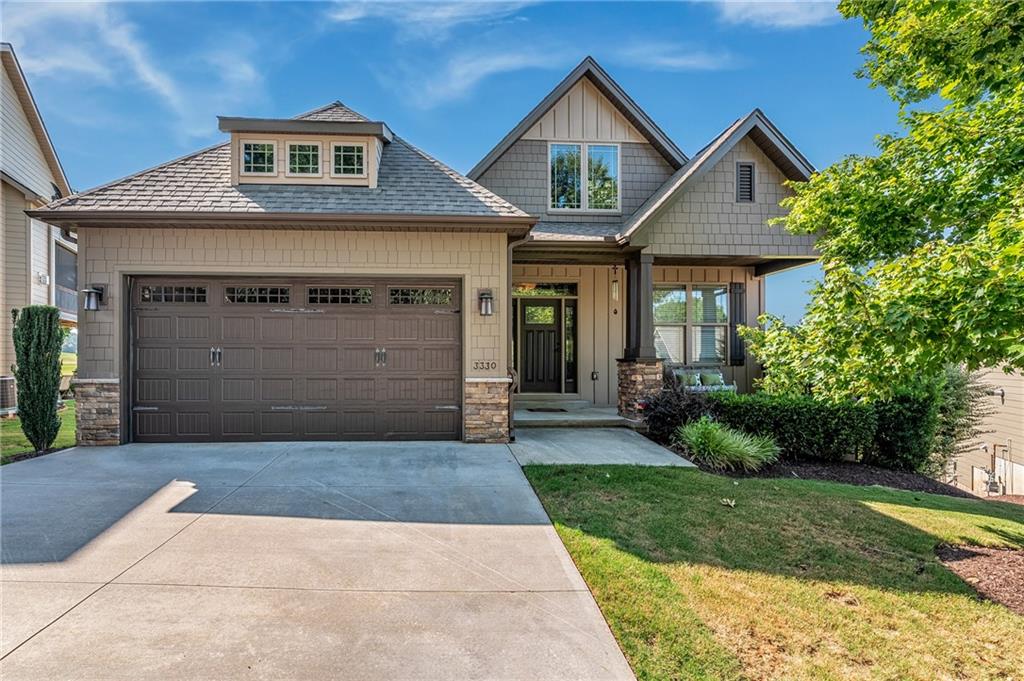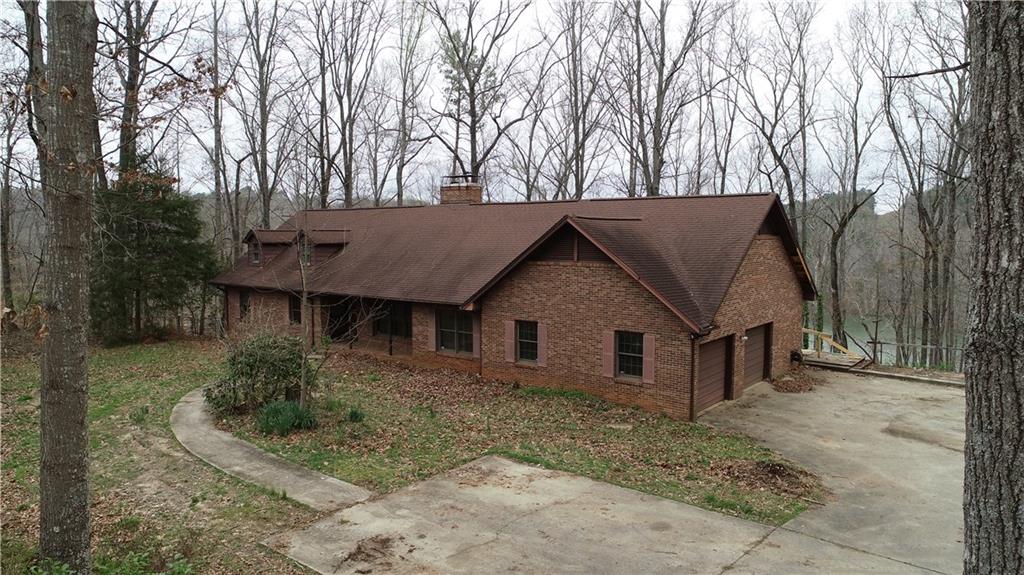703 Bogey Boulevard, Seneca, SC 29678
MLS# 20234297
Seneca, SC 29678
- 4Beds
- 4Full Baths
- N/AHalf Baths
- 2,958SqFt
- 2020Year Built
- 0.66Acres
- MLS# 20234297
- Residential
- Single Family
- Sold
- Approx Time on Market4 months, 20 days
- Area207-Oconee County,sc
- CountyOconee
- SubdivisionCross Creek Plan
Overview
THIS PROPERTY IS EXPECTED TO BE COMPLETED IN MID to END MARCH 2021! Welcome to this remarkable home located in the Private community of Cross Creek Plantation in Seneca. Cross Creek Plantation is conveniently located close to everything Seneca and Clemson have to offer. Great Southern Home Plan Azalea C3 is a 4 bedroom and 3 bathroom home. This property has Stainless Steel Deluxe Gas Package Appliances in the Kitchen as well as 3 cm Luna Pearl Granite, 3x6 largo White Backsplash, Upgraded Quincy White Cabinets and a Fire Clay White Farm Sink. There is also a Frosted Oval Glass front door, beautiful Stone Veneer and Mantle Fireplace with Site Built Bookshelves surrounding, 2 inch Vinyl Window Blinds throughout the home, Upgraded Carpet Pad and Carpet in Bedrooms 2,3 and 4 and the Bonus Room Upstairs, Engineered Hardwood in Foyer, Dining Room, Family Gathering Room, Kitchen, and Master Bedroom. There is also Oak Stairs up to the bonus area from the kitchen and an Optional Bath included in this area. Level 3 Ceramic Tile in all the Full Bathrooms and Laundry Room. The Laundry Room has Organizational Center, as well as Laundry Room Cabinets Over the Washer and Dryer. You have a traditional Coffer Ceiling in the Dining Room. There are Elongated and Comfort Height Toilets throughout, as well as Level 3 Tile Shower w/ Mud bed in the Master Shower as well as upgraded Plumbing Fixtures in the Optional Bath and Adult Height Vanities. There is also Level 3 Tile Surround Tub/Shower in the other bathrooms. There is a Screen Porch which is perfect for conversations and hanging out with friends and family. Great Southern Homes is proud of their Green and Smart home features which include; R50 attic insulation, Tankless gas water heater, Energy Efficient 14 seer gas HVAC, High performance low E tilt-out windows and more. Full membership is not required to live in Cross Creek - Social membership can be purchased for $175 a month and includes access to the pool and club house. Total HOA cost is $4200 per year with social membership and normal POA dues. There is also a one time Transfer Fee of $2000 and a $2000 Initiation Fee due at Closing. Pictures are example photos of model home and not the actual photos of the property. Colors and elevations may vary in home. Furniture not included with home.
Sale Info
Listing Date: 11-26-2020
Sold Date: 04-16-2021
Aprox Days on Market:
4 month(s), 20 day(s)
Listing Sold:
3 Year(s), 3 day(s) ago
Asking Price: $422,941
Selling Price: $426,639
Price Difference:
Increase $3,698
How Sold: $
Association Fees / Info
Hoa Fees: 700
Hoa: Yes
Hoa Mandatory: 1
Bathroom Info
Full Baths Main Level: 3
Fullbaths: 4
Bedroom Info
Num Bedrooms On Main Level: 4
Bedrooms: Four
Building Info
Style: Traditional
Basement: No/Not Applicable
Builder: Great Southern Homes
Foundations: Crawl Space
Age Range: Under Construction
Roof: Composition Shingles
Num Stories: One
Year Built: 2020
Exterior Features
Exterior Features: Atrium Doors, Driveway - Concrete, Porch-Front, Porch-Screened, Tilt-Out Windows
Exterior Finish: Brick, Cement Planks, Stone Veneer
Financial
How Sold: Conventional
Gas Co: Fort Hill
Sold Price: $426,639
Transfer Fee: Yes
Transfer Fee Amount: 2000.
Original Price: $421,317
Price Per Acre: $64,081
Garage / Parking
Storage Space: Garage
Garage Capacity: 2
Garage Type: Attached Garage
Garage Capacity Range: Two
Interior Features
Interior Features: Blinds, Built-In Bookcases, Category 5 Wiring, Ceiling Fan, Ceilings-Smooth, Countertops-Granite, Fireplace, Fireplace-Gas Connection, Gas Logs, Smoke Detector, Walk-In Closet, Walk-In Shower
Appliances: Dishwasher, Microwave - Built in, Range/Oven-Gas, Water Heater - Tankless
Floors: Carpet, Ceramic Tile, Hardwood, Tile
Lot Info
Lot: 30
Lot Description: Cul-de-sac, Level
Acres: 0.66
Acreage Range: .50 to .99
Marina Info
Misc
Other Rooms Info
Beds: 4
Master Suite Features: Double Sink, Full Bath, Master on Main Level, Shower - Separate, Tub - Garden, Walk-In Closet
Property Info
Inside City Limits: Yes
Inside Subdivision: 1
Type Listing: Exclusive Right
Room Info
Specialty Rooms: Bonus Room, Laundry Room
Room Count: 10
Sale / Lease Info
Sold Date: 2021-04-16T00:00:00
Ratio Close Price By List Price: $1.01
Sale Rent: For Sale
Sold Type: Co-Op Sale
Sqft Info
Sold Appr Above Grade Sqft: 3,102
Sold Approximate Sqft: 3,102
Sqft Range: 2750-2999
Sqft: 2,958
Tax Info
Unit Info
Utilities / Hvac
Utilities On Site: Cable, Electric, Natural Gas, Public Sewer, Public Water, Underground Utilities
Electricity Co: Blue Ridge
Heating System: Central Gas
Electricity: Electric company/co-op
Cool System: Central Electric, Central Forced
High Speed Internet: Yes
Water Co: Seneca L&W
Water Sewer: Public Sewer
Waterfront / Water
Lake Front: No
Water: Public Water
Courtesy of Ellison Chapman of Carolina Foothills Real Estate

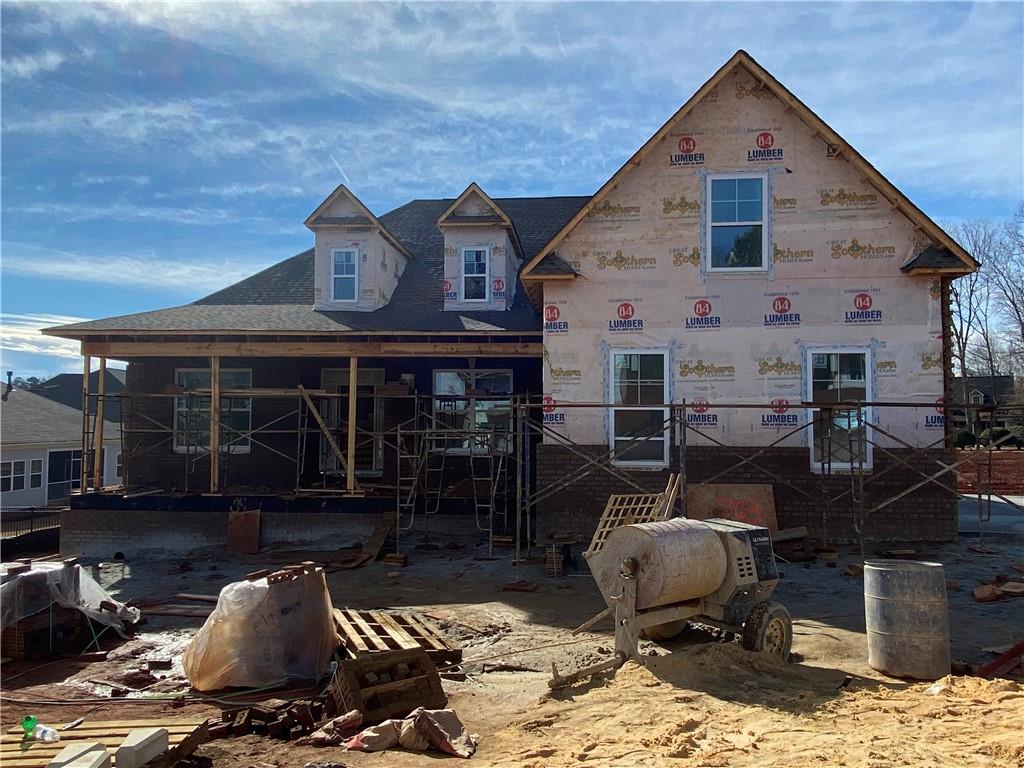
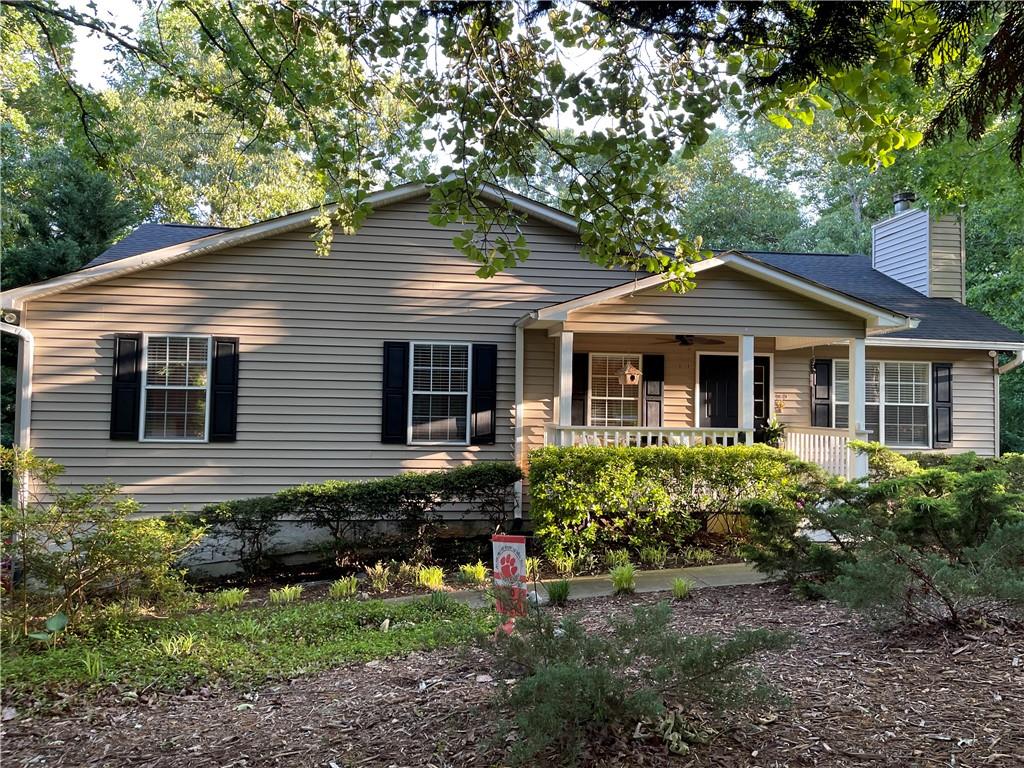
 MLS# 20262271
MLS# 20262271 