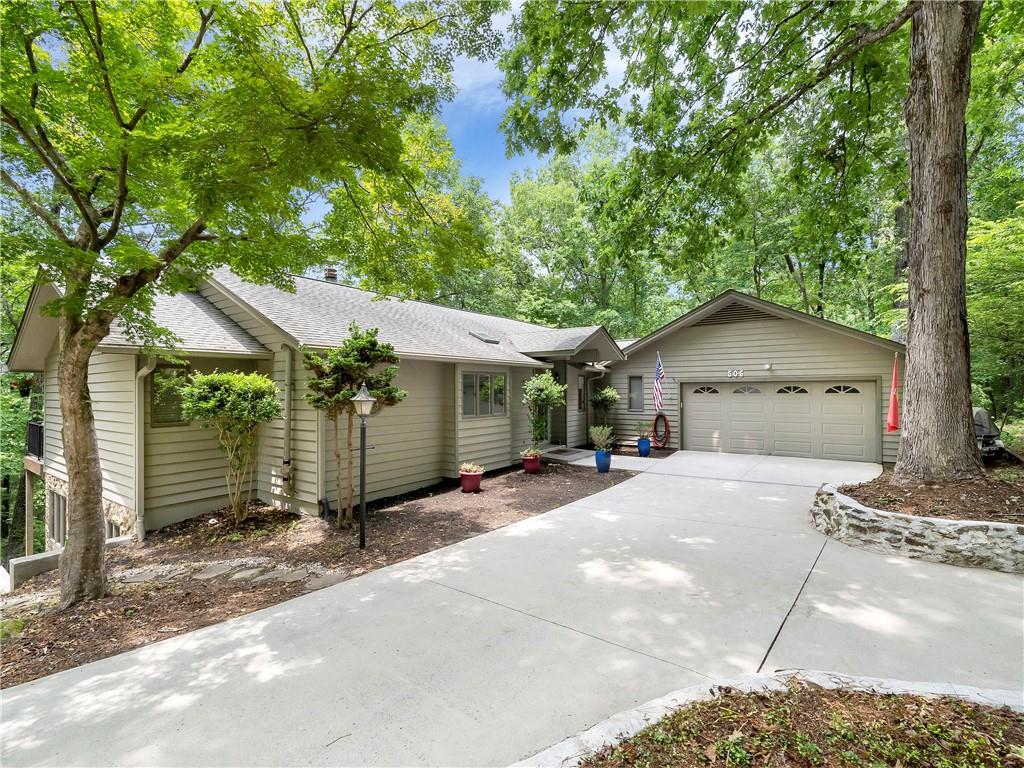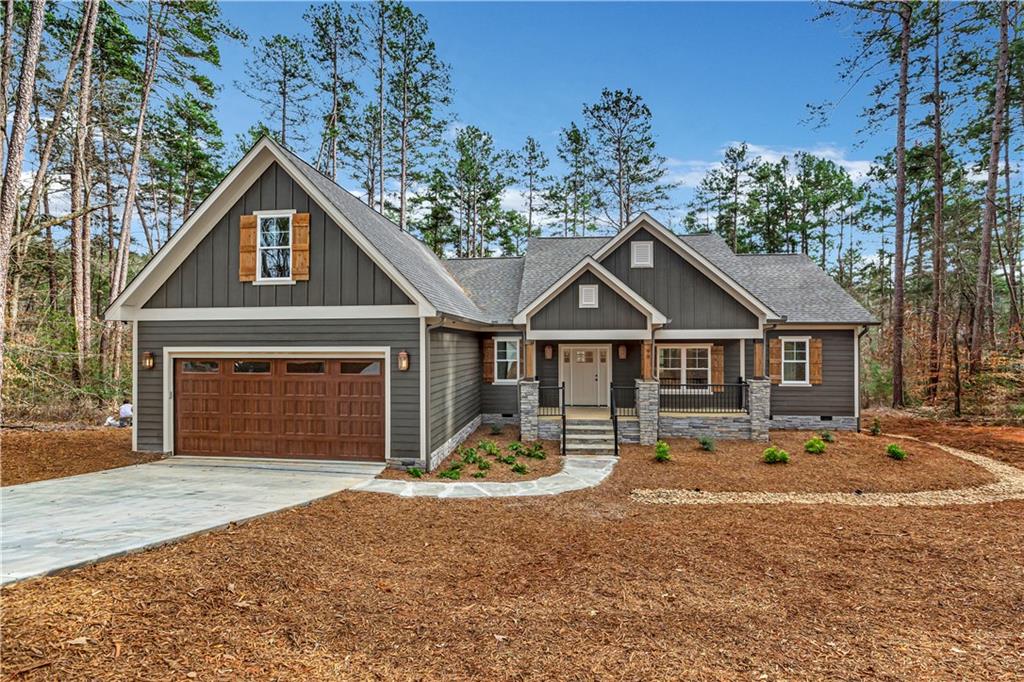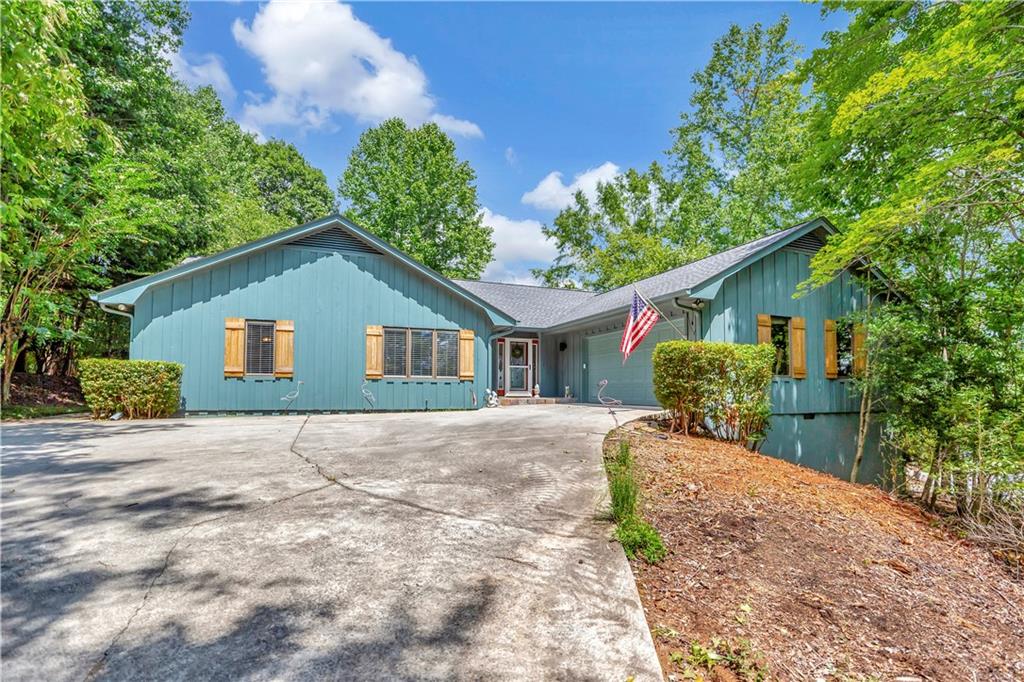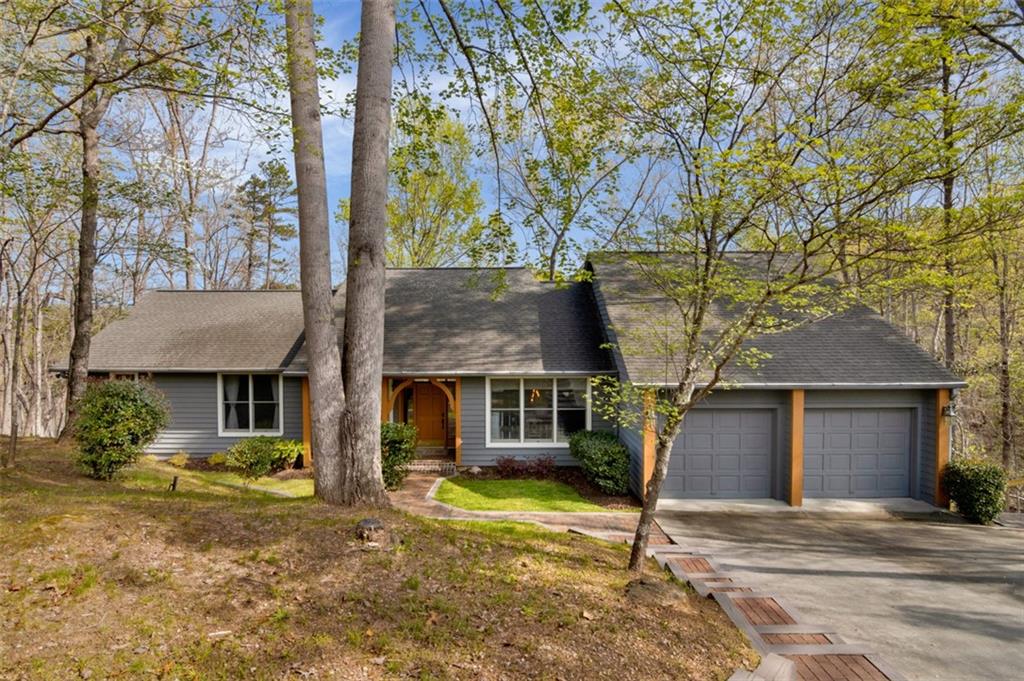7 Sextant Drive, Salem, SC 29676
MLS# 20200234
Salem, SC 29676
- 3Beds
- 3Full Baths
- 1Half Baths
- 3,800SqFt
- 2009Year Built
- 0.19Acres
- MLS# 20200234
- Residential
- Single Family
- Sold
- Approx Time on Market9 months,
- Area205-Oconee County,sc
- CountyOconee
- SubdivisionKeowee Key
Overview
BACK ON THE MARKET DUE TO THE BUYERS OF THIS HOME'S SALE FALLING THROUGH.THE OWNERS' PERSPECTIVE FOR OWNING 7 SEXTANT DRIVE:Our ideal home for retirement required the following:1. We wanted a newer home with no repair or renovation needs2. Located in Keowee Key at the center of Lake Keowee - Spinnaker Cove3. A Neighborhood feel within an amenities community4. Looking for a good Lake view and Lake access from the home5. A Dock is a preference although a Boat with a Slip accomplishes the goal6. First floor living including Garage and laundry on the same floor7. Private guest area with a separate entrance with upper and lower decks8. Non-slope Driveway with a first-floor garage entry 9. A home with minimal yard work 10. A gated community to allow for travel and time away from the homeWe use the Boat between 15X-25X in season with an average boater use of 5x-10x. The average could be less , I rarely see the boats in my Bay leave their home dock. My neighbors use their boats twice a year.I retired in 2016, prior to the full time move we spent 3 months of the year in our future home. So, in our 5 years of ownership we lived a total of 2 years and 9 months in our Home. 7 Sextant Drive is still a new home and it will always be our favorite. I completed the front English garden landscape in 2017. My next effort was lakeside decking and landscaping to complete an outside lifestyle with Kayaks, Paddleboards and a Jet-ski. Unfortunately, our life changed directions, but, we hope you can appreciate and enjoy the peaceful surroundings of 7 Sextant Drive. Make an offer today! Beautiful views await you from this 2009 custom built, waterfront, non-dockable home in the Spinnaker Cove section of Keowee Key which conveys with a 1/3 interest in a pontoon and boat slip located within Spinnaker Cove, around the corner from this home. An almost flat driveway with ample parking leads to the covered porch. As soon as you open the door, you see Lake Keowee! This home features 10 and 12-foot ceilings on the main level and approximately 10' ceilings on the lower level. The master suite is on the main level as well as an office, the laundry, spacious kitchen with breakfast area plus dining room and living room. The 3-seasons porch opens from the kitchen and the deck extends between the porch and the master bedroom. The decking is Trex. Beautifully maintained hardwood floors, custom cabinets, granite counters, fireplace graced with custom built-ins on either side add a touch of casual elegance to the open floor plan. The lower level has a marvelous patio opening from the rec room. A small wet bar makes entertaining a snap. Two large bedrooms and 2 baths add to your family/guests privacy. A workroom completes this floor. You will definitely want to see this very lovely home. Located in the Spinnaker Cove section of Keowee Key, this distinctive community offers a wonderful neighborhood within the larger Keowee Key community. The Spinnaker Cove marina and private beach with restrooms are steps away from your front door and extremely convenient. The Keowee Key amenities are a short ride away and include 3 pools, a state of the art fitness center, 18 hole golf course, amazing and competitive tennis community, restaurant, sandwich shop, snack bar, pickleball courts, dog park and waterfront walking trail! All of these wonderful amenities that make this such a sensational community. The boat slip for this home truly steps away and the owners share a 1/3 interest in the boat and slip. The buyer of this home could immediately place their name on the waitlist for their own boat slip and then sell their 1/3rd interest in the boat ownership and leased slip. The documents regarding the boat ownership and slip use are available in the Supplemental information section of the multiple listing service.
Sale Info
Listing Date: 03-20-2018
Sold Date: 12-21-2018
Aprox Days on Market:
9 month(s), 0 day(s)
Listing Sold:
5 Year(s), 4 month(s), 3 day(s) ago
Asking Price: $620,000
Selling Price: $600,000
Price Difference:
Reduced By $20,000
How Sold: $
Association Fees / Info
Hoa Fees: 4074
Hoa Fee Includes: Golf Membership, Pool, Recreation Facility, Security
Hoa: Yes
Community Amenities: Boat Ramp, Clubhouse, Common Area, Dock, Fitness Facilities, Gate Staffed, Gated Community, Golf Course, Patrolled, Pets Allowed, Playground, Pool, Sauna/Cabana, Storage, Tennis, Walking Trail, Water Access
Hoa Mandatory: 1
Bathroom Info
Halfbaths: 1
Num of Baths In Basement: 1
Full Baths Main Level: 1
Fullbaths: 3
Bedroom Info
Bedrooms In Basement: 2
Num Bedrooms On Main Level: 1
Bedrooms: Three
Building Info
Style: Cottage
Basement: Ceiling - Some 9' +, Ceilings - Smooth, Cooled, Daylight, Finished, Full, Heated, Inside Entrance, Walkout, Workshop, Yes
Builder: Mike Oliver
Foundations: Basement
Age Range: 6-10 Years
Roof: Architectural Shingles
Num Stories: One
Year Built: 2009
Exterior Features
Exterior Features: Deck, Driveway - Concrete, Glass Door, Insulated Windows, Landscape Lighting, Patio, Porch-Other, Porch-Screened
Exterior Finish: Cement Planks
Financial
How Sold: Conventional
Sold Price: $600,000
Transfer Fee: Yes
Transfer Fee Amount: 2685.
Original Price: $665,000
Price Per Acre: $32,631
Garage / Parking
Storage Space: Basement, Garage
Garage Type: Attached Garage
Garage Capacity Range: Two
Interior Features
Interior Features: Attic Stairs-Disappearing, Built-In Bookcases, Cable TV Available, Ceiling Fan, Ceilings-Smooth, Connection - Dishwasher, Connection - Washer, Countertops-Granite, Dryer Connection-Electric, Electric Garage Door, Fireplace, Fireplace-Gas Connection, Garden Tub, Gas Logs, Glass Door, Smoke Detector, Some 9' Ceilings, Tray Ceilings, Walk-In Closet, Walk-In Shower, Washer Connection, Wet Bar
Appliances: Cooktop - Smooth, Dishwasher, Disposal, Dryer, Microwave - Built in, Range/Oven-Electric, Refrigerator, Washer, Water Heater - Electric
Floors: Carpet, Ceramic Tile, Hardwood, Marble
Lot Info
Lot: 44
Lot Description: Cul-de-sac, Gentle Slope, Underground Utilities
Acres: 0.19
Acreage Range: Under .25
Marina Info
Dock Features: Other
Misc
Other Rooms Info
Beds: 3
Master Suite Features: Double Sink, Fireplace, Full Bath, Half Bath, Master on Main Level, Shower - Separate, Tub - Garden, Walk-In Closet
Property Info
Conditional Date: 2018-12-21T00:00:00
Inside Subdivision: 1
Type Listing: Exclusive Right
Room Info
Specialty Rooms: Formal Dining Room, Office/Study, Recreation Room
Room Count: 5
Sale / Lease Info
Sold Date: 2018-12-21T00:00:00
Ratio Close Price By List Price: $0.97
Sale Rent: For Sale
Sold Type: Co-Op Sale
Sqft Info
Basement Unfinished Sq Ft: 200
Basement Finished Sq Ft: 1500+-
Sold Appr Above Grade Sqft: 2,100
Sold Approximate Sqft: 3,800
Sqft Range: 3750-3999
Sqft: 3,800
Tax Info
Tax Year: 2017
County Taxes: 2768.88
Tax Rate: 4%
Unit Info
Utilities / Hvac
Utilities On Site: Cable, Electric, Underground Utilities
Electricity Co: Duke
Heating System: Electricity, Forced Air, Heat Pump
Cool System: Heat Pump
Cable Co: Charter
High Speed Internet: Yes
Water Co: KKUS
Water Sewer: Private Sewer
Waterfront / Water
Water Frontage Ft: 20+-
Lake: Keowee
Lake Front: Yes
Lake Features: Boat Slip, Leased Slip
Water: Private Water
Courtesy of Patti & Gary Cason Group of Keller Williams Seneca

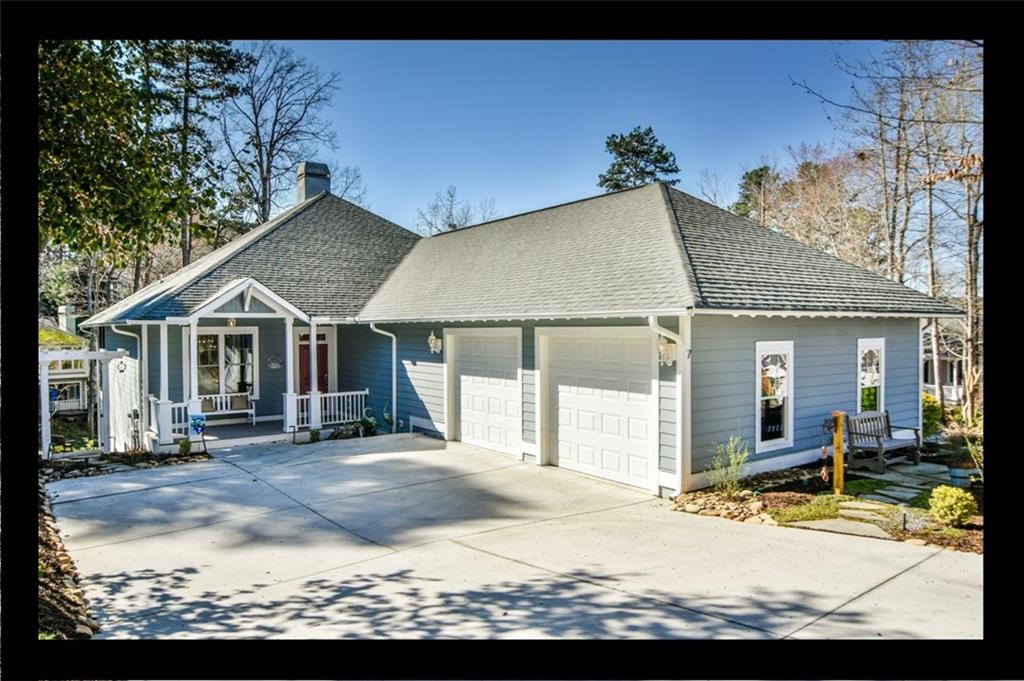
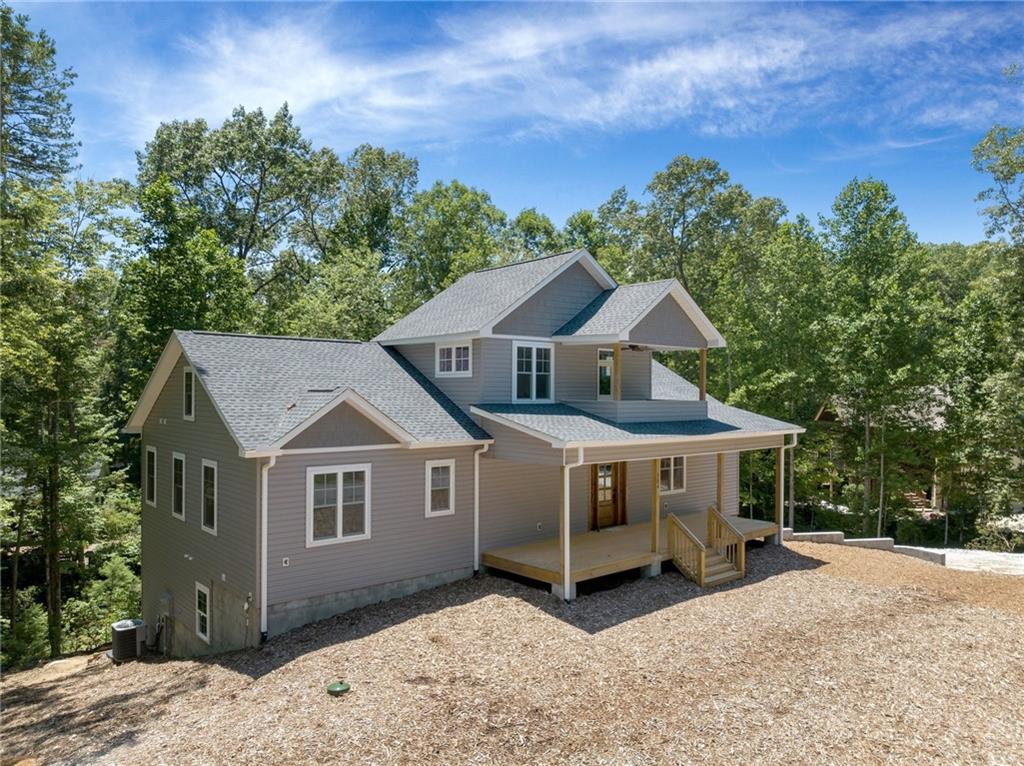
 MLS# 20263775
MLS# 20263775 