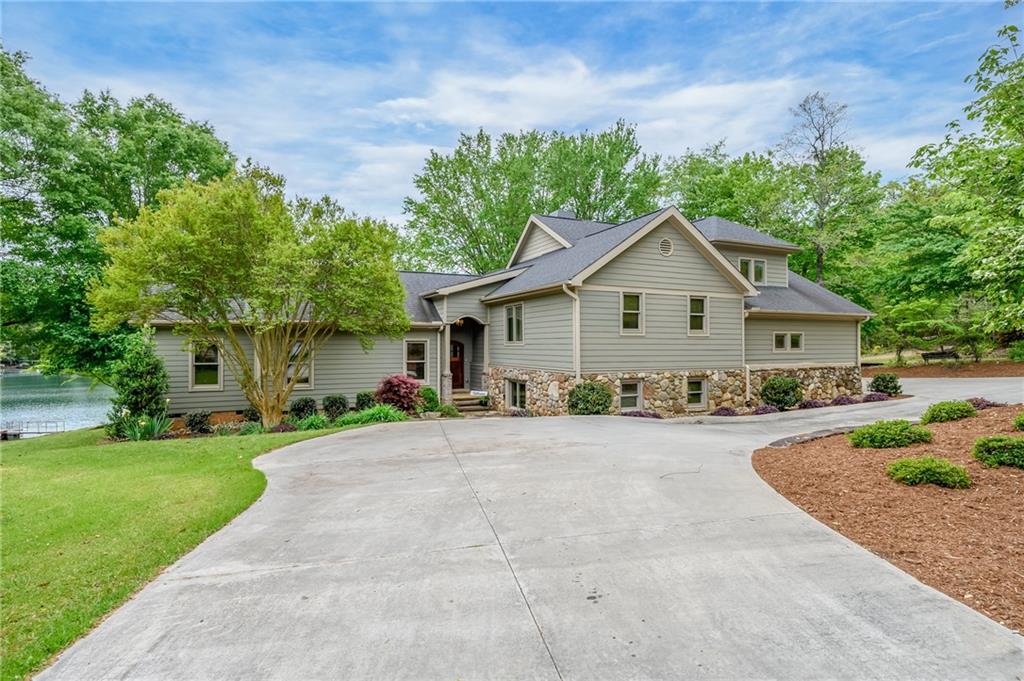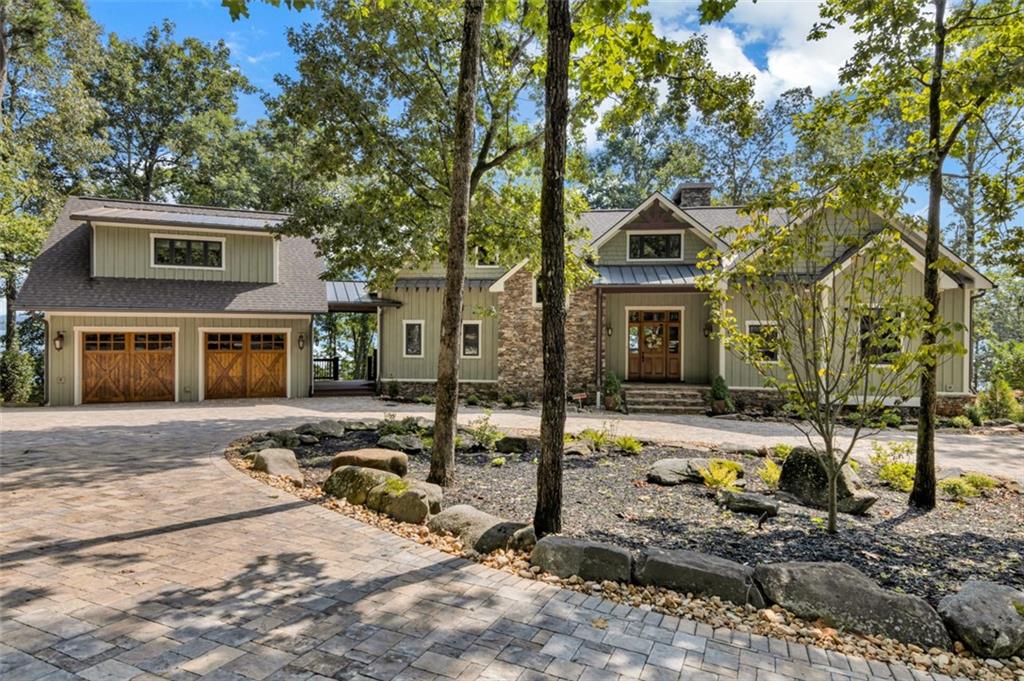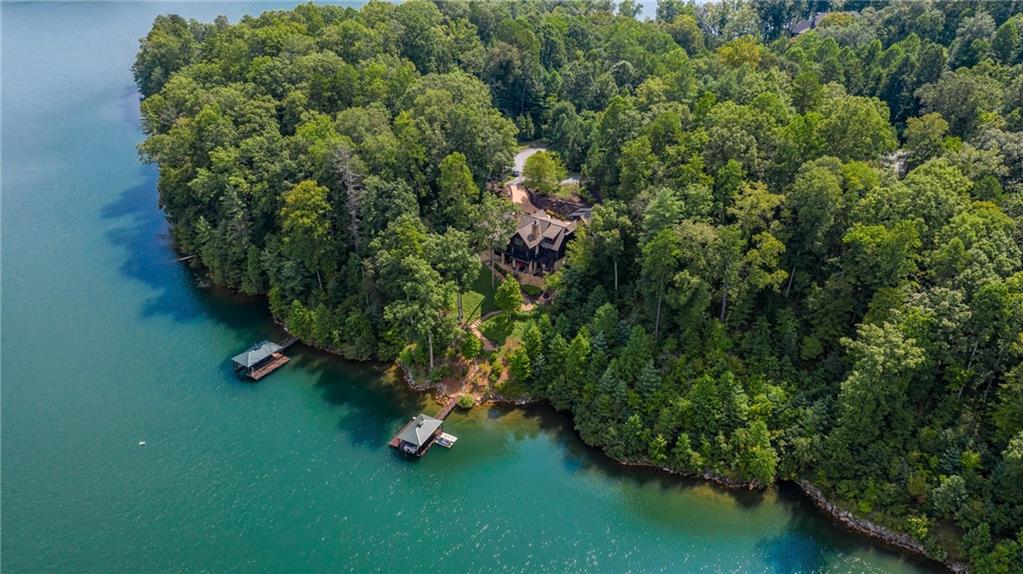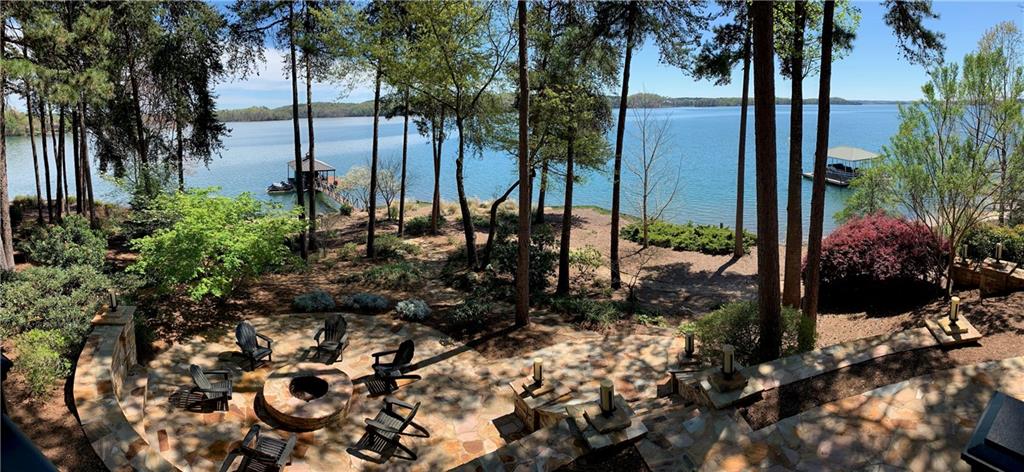7 Point North Drive, Salem, SC 29676
MLS# 20224433
Salem, SC 29676
- 4Beds
- 4Full Baths
- 1Half Baths
- 6,062SqFt
- N/AYear Built
- 0.53Acres
- MLS# 20224433
- Residential
- Single Family
- Sold
- Approx Time on Market11 months, 18 days
- Area205-Oconee County,sc
- CountyOconee
- SubdivisionKeowee Key
Overview
Captivating WATERFRONT with MULTI-LAYER MOUNTAIN VIEWS. Turn-Key Option!While 7 Point North is an impeccably designed, built, and maintained home, the views (some of the best on Lake Keowee, or anywhere else for that matter) immediately captivate. These stunning vistas combine long stretches of clear waters backed by cascading ranges of Blue Ridge mountains, and they are showcased beautifully throughout this one-of-a-kind residence. Views of this caliber often come with steep terrain, but 7 Point North provides a gentle slope, level paver driveway, and easy walk to the shoreline. The homes main-level living areas are open and bright, with floor-to-ceiling windows flanking a stone fireplace in the great room. The large kitchen is in the center of the home, ideally located for entertaining flow. Set among custom distressed cabinetry and eat-in granite island is a collection of high-end appliances: Sub-Zero fridge and separate freezer, multiple cooler and freezer drawers, double Miele ovens, and Wolf gas range. A room-sized pantry supplies storage, while an appliance closet is equipped with electrical outlets to keep smaller kitchen wares out of sight. Across from the breakfast room, a full-service bar has two beverage coolers, refrigerated drawers, and sink. One side of the kitchen leads to a keeping room with double sliding doors for seamless outdoor access, and the other side borders the formal dining room with bay window views. The front of the home has a den/study with stone fireplace. In the main-level master suite, a lakefront sitting area adjoins the bedroom, while the bath provides double vanities, a double shower, jetted tub, and the homes second laundry area. On the upper level, two generous bedroom suites are on each side of a central loft. The lower level has some 1500 square feet of open living space, a stone-floored bedroom with built-in bunks, and a lake bath conveniently situated near exterior doors. The heated/air-conditioned garage has plentiful cabinetry, a refrigerator, and sink. Outdoor areas are altogether appealing. The main-level deck is tiled and has a grilling area with Fire Magic grill and beverage fridge. The lower-level stone patio sits above a putting green, complete with synthetic turf. Lush plantings include azaleas and roses for warm-weather blooms. Stone stairs and pathways (lighted in the evenings) descend a short distance to the shoreline and covered dock, outfitted with every bell and whistle: Hydra Hoist boat and PWC lifts, touchless boat cover, sun deck, in-water swim bench, easy-climb ladder, electrical outlets, lighting, water, sound system, and fans.The current owners have infused time and money in this home, with new windows, bath and kitchen upgrades, enhanced landscaping, and many other improvements. Furnishings (see Sch A for exclusions) to remain. The Piano, pontoon boat and jet skis are negotiable for a totally turn-key offering. Keowee Key is a gated community with golf, full-service club, multiple dining venues, indoor and outdoor pools, fitness center, tennis and pickleball courts, miles of walking trails, dog park, and more. Shopping, health care, and Clemson University are minutes away.
Sale Info
Listing Date: 01-24-2020
Sold Date: 01-12-2021
Aprox Days on Market:
11 month(s), 18 day(s)
Listing Sold:
3 Year(s), 3 month(s), 12 day(s) ago
Asking Price: $1,999,000
Selling Price: $1,650,000
Price Difference:
Reduced By $349,000
How Sold: $
Association Fees / Info
Hoa Fees: 4,291
Hoa Fee Includes: Common Utilities, Golf Membership, Pool, Recreation Facility, Security, Trash Service
Hoa: Yes
Community Amenities: Boat Ramp, Clubhouse, Common Area, Fitness Facilities, Gate Staffed, Gated Community, Golf Course, Pets Allowed, Pool, Tennis, Walking Trail, Water Access
Hoa Mandatory: 1
Bathroom Info
Halfbaths: 1
Num of Baths In Basement: 1
Full Baths Main Level: 1
Fullbaths: 4
Bedroom Info
Bedrooms In Basement: 1
Num Bedrooms On Main Level: 1
Bedrooms: Four
Building Info
Style: Traditional
Basement: Ceilings - Suspended, Cooled, Daylight, Finished, Heated, Inside Entrance
Foundations: Basement, Radon Mitigation System
Age Range: 21-30 Years
Roof: Architectural Shingles
Num Stories: Three or more
Exterior Features
Exterior Features: Bay Window, Deck, Driveway - Other, Fenced Yard, Glass Door, Grill - Gas, Insulated Windows, Landscape Lighting, Outdoor Kitchen, Palladium Windows, Patio, Satellite Dish, Underground Irrigation
Exterior Finish: Stone, Wood
Financial
How Sold: Conventional
Gas Co: propane
Sold Price: $1,650,000
Transfer Fee: Unknown
Original Price: $1,999,000
Price Per Acre: $37,716
Garage / Parking
Storage Space: Basement, Garage
Garage Capacity: 2
Garage Type: Attached Garage
Garage Capacity Range: Two
Interior Features
Interior Features: 2-Story Foyer, Alarm System-Owned, Blinds, Built-In Bookcases, Cable TV Available, Category 5 Wiring, Cathdrl/Raised Ceilings, Ceiling Fan, Ceilings-Smooth, Central Vacuum, Countertops-Granite, Dryer Connection-Electric, Electric Garage Door, Fireplace, Fireplace-Gas Connection, French Doors, Gas Logs, Glass Door, Jetted Tub, Laundry Room Sink, Plantation Shutters, Smoke Detector, Some 9' Ceilings, Walk-In Closet, Walk-In Shower, Washer Connection, Wet Bar
Appliances: Cooktop - Gas, Dishwasher, Disposal, Double Ovens, Dryer, Freezer, Ice Machine, Refrigerator, Washer, Water Heater - Electric, Water Heater - Multiple
Floors: Carpet, Ceramic Tile, Hardwood, Stone
Lot Info
Lot: Lot 1, Unit 28
Lot Description: Cul-de-sac, Trees - Hardwood, Gentle Slope, Waterfront, Mountain View, Shade Trees, Underground Utilities, Water Access, Water View
Acres: 0.53
Acreage Range: .50 to .99
Marina Info
Dock Features: Covered, Existing Dock, Lift, Light Pole, PWC Parking, Water
Misc
Other Rooms Info
Beds: 4
Master Suite Features: Double Sink, Full Bath, Master on Main Level, Shower - Separate, Sitting Area, Tub - Jetted, Walk-In Closet
Property Info
Conditional Date: 2020-11-19T00:00:00
Inside Subdivision: 1
Type Listing: Exclusive Right
Room Info
Specialty Rooms: Bonus Room, Breakfast Area, Exercise Room, Formal Dining Room, Formal Living Room, Keeping Room, Laundry Room, Office/Study, Recreation Room, Sun Room, Workshop
Room Count: 10
Sale / Lease Info
Sold Date: 2021-01-12T00:00:00
Ratio Close Price By List Price: $0.83
Sale Rent: For Sale
Sold Type: Co-Op Sale
Sqft Info
Basement Unfinished Sq Ft: 500
Basement Finished Sq Ft: 1500
Sold Appr Above Grade Sqft: 4,062
Sold Approximate Sqft: 6,062
Sqft Range: 6000 And Above
Sqft: 6,062
Tax Info
Tax Year: 2018
County Taxes: 13,210
Tax Rate: 6%
City Taxes: n/a
Unit Info
Utilities / Hvac
Utilities On Site: Cable, Electric, Public Sewer, Public Water, Telephone, Underground Utilities
Electricity Co: Duke
Heating System: Electricity, Forced Air, Heat Pump, Multizoned, Propane Gas
Electricity: Electric company/co-op
Cool System: Central Electric, Heat Pump, Multi-Zoned
Cable Co: Charter
High Speed Internet: Yes
Water Co: Salem
Water Sewer: Public Sewer
Waterfront / Water
Water Frontage Ft: 286
Lake: Keowee
Lake Front: Yes
Lake Features: Dock in Place with Lift, Dock-In-Place, Dockable By Permit, Duke Energy by Permit
Water: Public Water
Courtesy of Justin Winter Sotheby's International of Justin Winter Sothebys Int'l

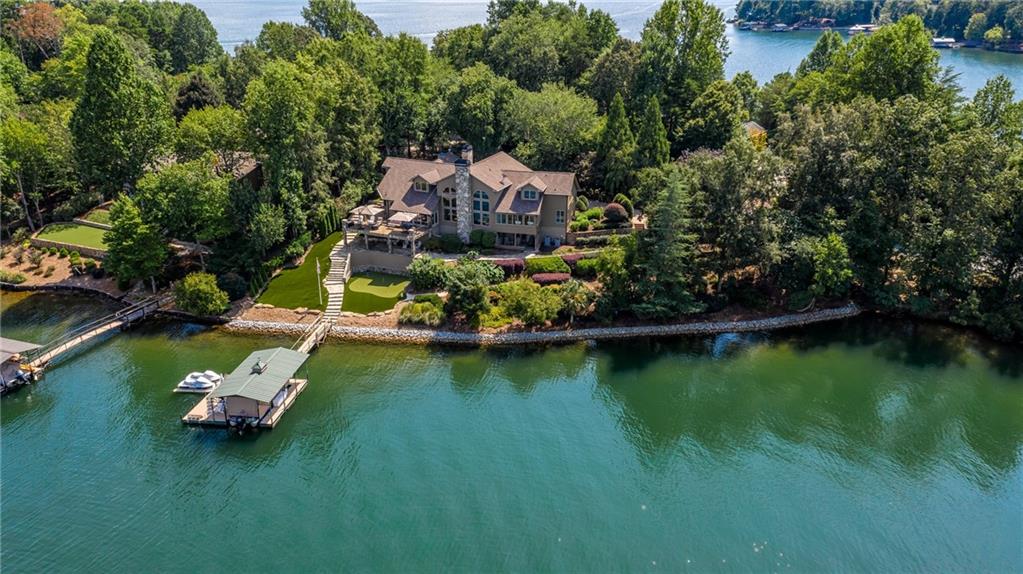
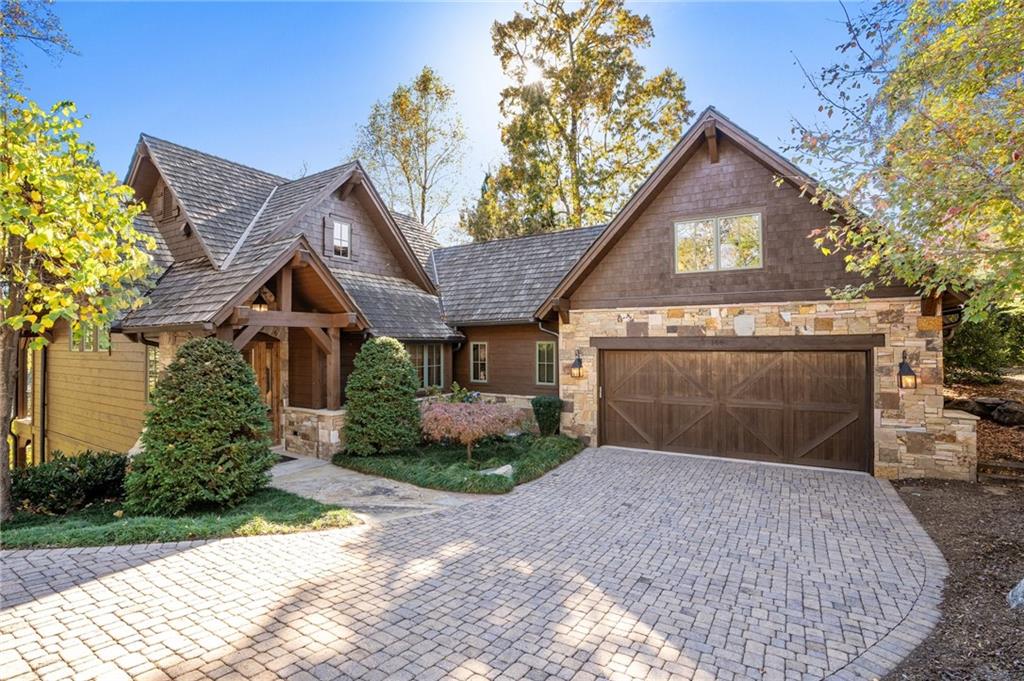
 MLS# 20268319
MLS# 20268319 