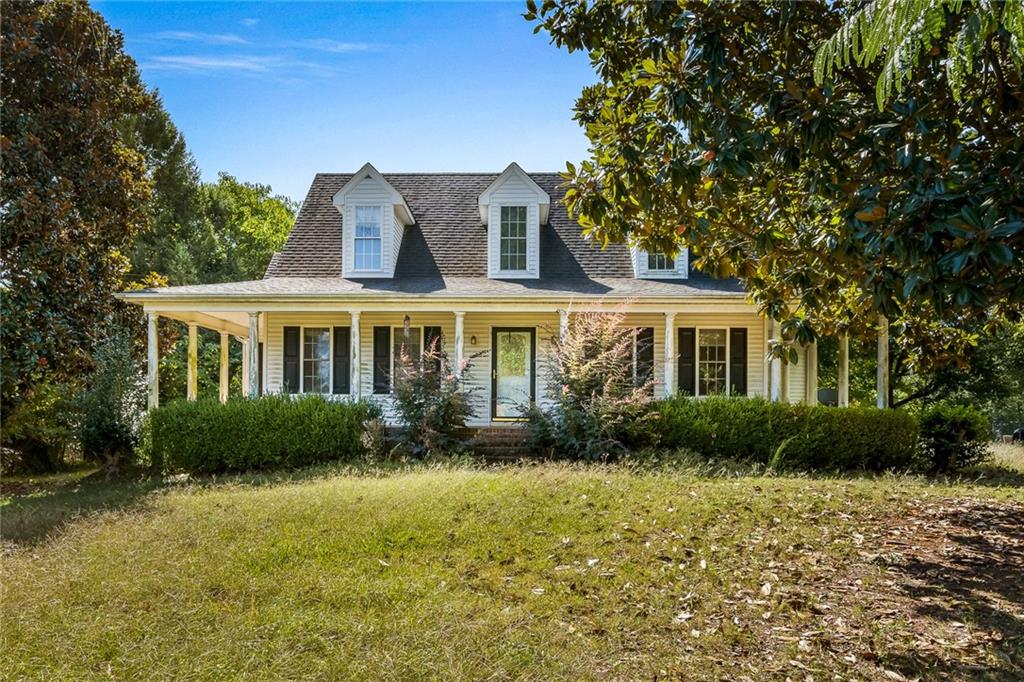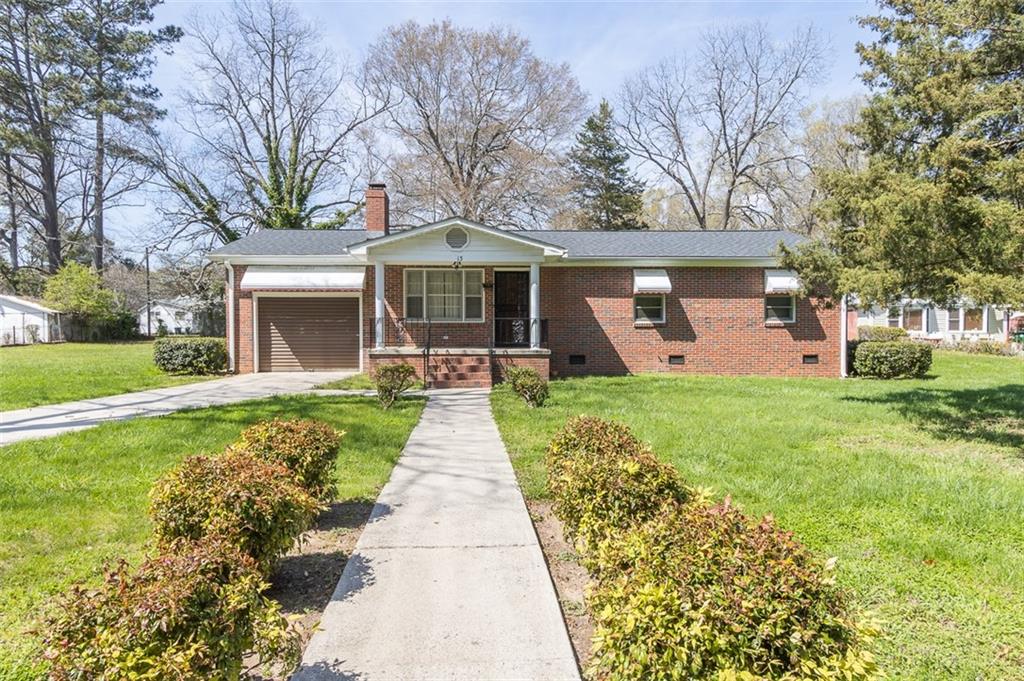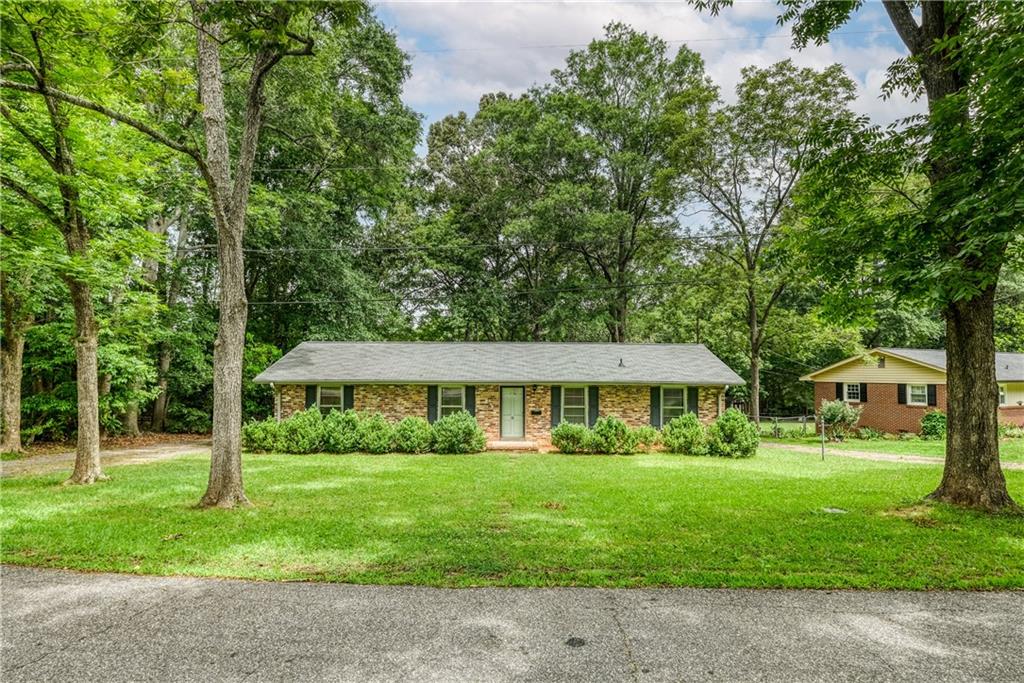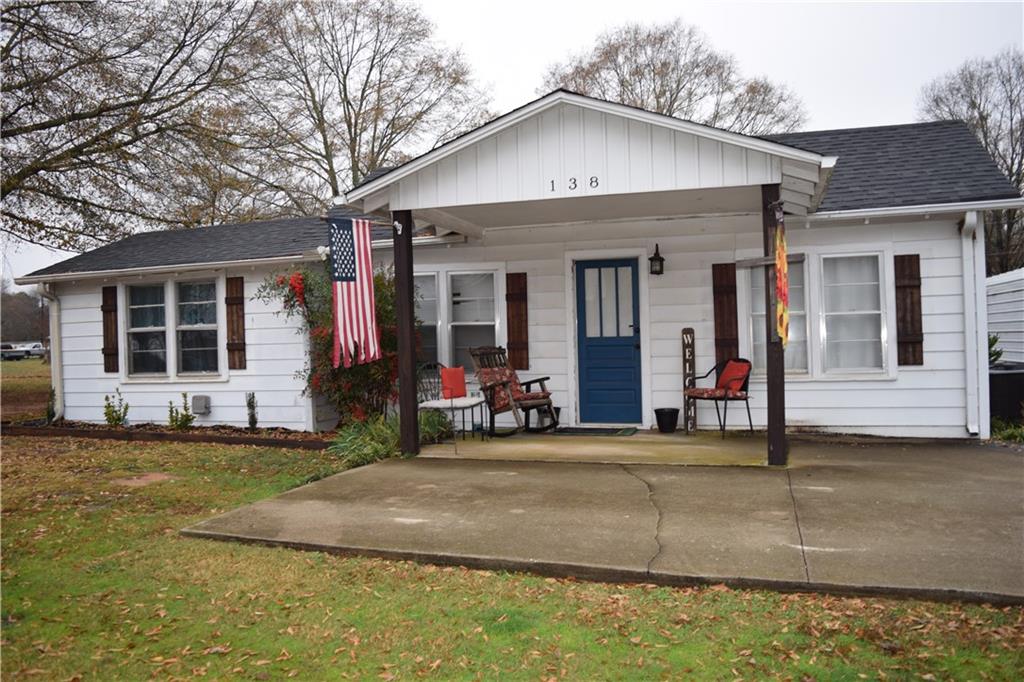7 C Street, Williamston, SC 29697
MLS# 20243442
Williamston, SC 29697
- 3Beds
- 1Full Baths
- N/AHalf Baths
- 1,143SqFt
- N/AYear Built
- 0.00Acres
- MLS# 20243442
- Residential
- Single Family
- Sold
- Approx Time on Market1 month, 25 days
- Area111-Anderson County,sc
- CountyAnderson
- SubdivisionN/A
Overview
Adorable & Affordable All Brick 3 Bedroom Home in Williamston! 3 Bedrooms, 1 Bathrooms; All bedrooms with hardwood floors; Great room with hardwood floors; Kitchen & Dinette area with ceramic tile flooring; HVAC only 3 years old; Roof only 4 years old; New Electrical Panel Box, Stove Wire, Dryer Wire & Water Wire- all New 2021; New Laminate floor in bathroom; Seller to allow buyer $1250 allowance for range/oven & dishwasher in kitchen; 1 Car Carport; Large Corner Lot; Brand New Deck in back; Workshop 24x16; Palmetto Schools.
Sale Info
Listing Date: 09-15-2021
Sold Date: 11-10-2021
Aprox Days on Market:
1 month(s), 25 day(s)
Listing Sold:
2 Year(s), 5 month(s), 28 day(s) ago
Asking Price: $129,900
Selling Price: $125,000
Price Difference:
Reduced By $4,900
How Sold: $
Association Fees / Info
Hoa Fee Includes: Not Applicable
Hoa: No
Bathroom Info
Full Baths Main Level: 1
Fullbaths: 1
Bedroom Info
Num Bedrooms On Main Level: 3
Bedrooms: Three
Building Info
Style: Ranch
Basement: No/Not Applicable
Foundations: Crawl Space
Age Range: 31-50 Years
Roof: Architectural Shingles
Num Stories: One
Exterior Features
Exterior Features: Deck, Driveway - Other, Wood Windows
Exterior Finish: Brick
Financial
How Sold: FHA
Sold Price: $125,000
Transfer Fee: No
Original Price: $129,900
Garage / Parking
Storage Space: Outbuildings
Garage Capacity: 1
Garage Type: Attached Carport
Garage Capacity Range: One
Interior Features
Interior Features: Blinds, Connection - Dishwasher, Connection - Washer, Countertops-Laminate, Dryer Connection-Electric, Washer Connection
Appliances: Dishwasher, Range/Oven-Electric, Water Heater - Electric
Floors: Ceramic Tile, Hardwood, Laminate
Lot Info
Lot Description: Corner
Acres: 0.00
Acreage Range: .25 to .49
Marina Info
Misc
Other Rooms Info
Beds: 3
Master Suite Features: Master on Main Level
Property Info
Inside City Limits: Yes
Conditional Date: 2021-09-26T00:00:00
Type Listing: Exclusive Right
Room Info
Specialty Rooms: Workshop
Room Count: 7
Sale / Lease Info
Sold Date: 2021-11-10T00:00:00
Ratio Close Price By List Price: $0.96
Sale Rent: For Sale
Sold Type: Co-Op Sale
Sqft Info
Sold Appr Above Grade Sqft: 1,143
Sold Approximate Sqft: 1,143
Sqft Range: 1000-1249
Sqft: 1,143
Tax Info
Tax Year: 2020
County Taxes: 1106.06
Tax Rate: 6%
Unit Info
Utilities / Hvac
Utilities On Site: Electric, Public Sewer, Public Water
Heating System: Heat Pump
Cool System: Heat Pump
High Speed Internet: ,No,
Water Sewer: Public Sewer
Waterfront / Water
Lake Front: No
Lake Features: Not Applicable
Water: Public Water
Courtesy of Brenda Poling-Chandler of Re/max Executive

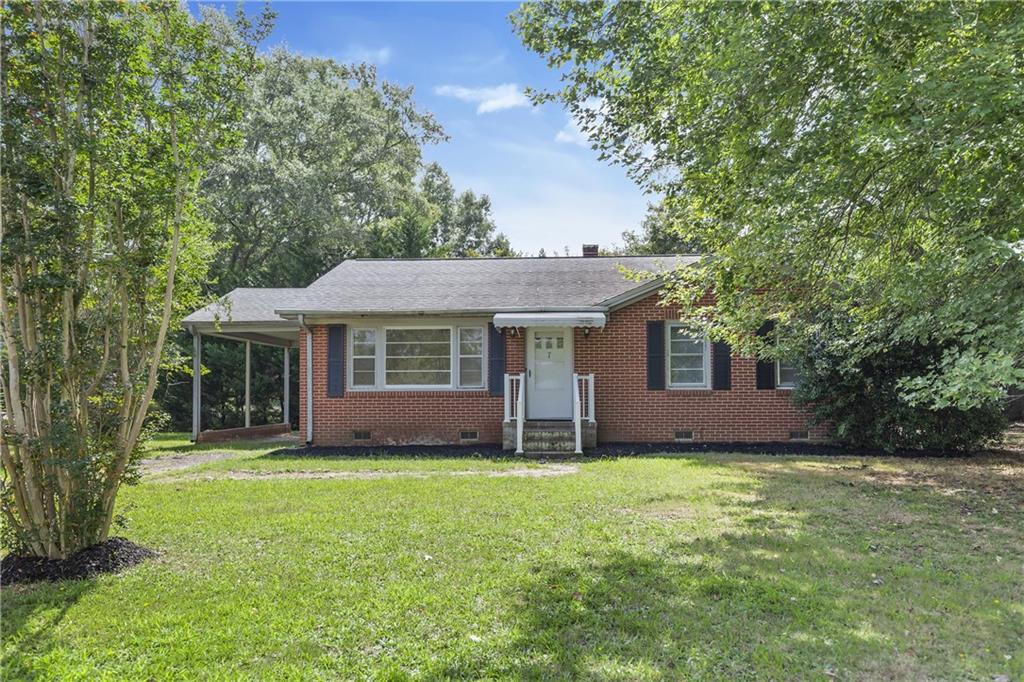
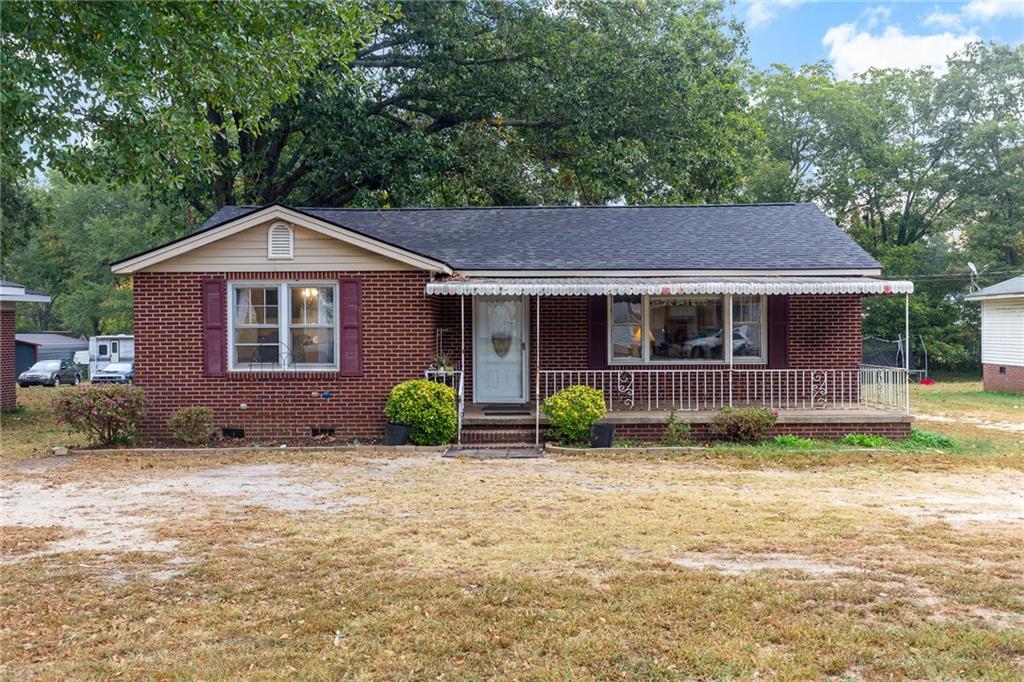
 MLS# 20267593
MLS# 20267593 