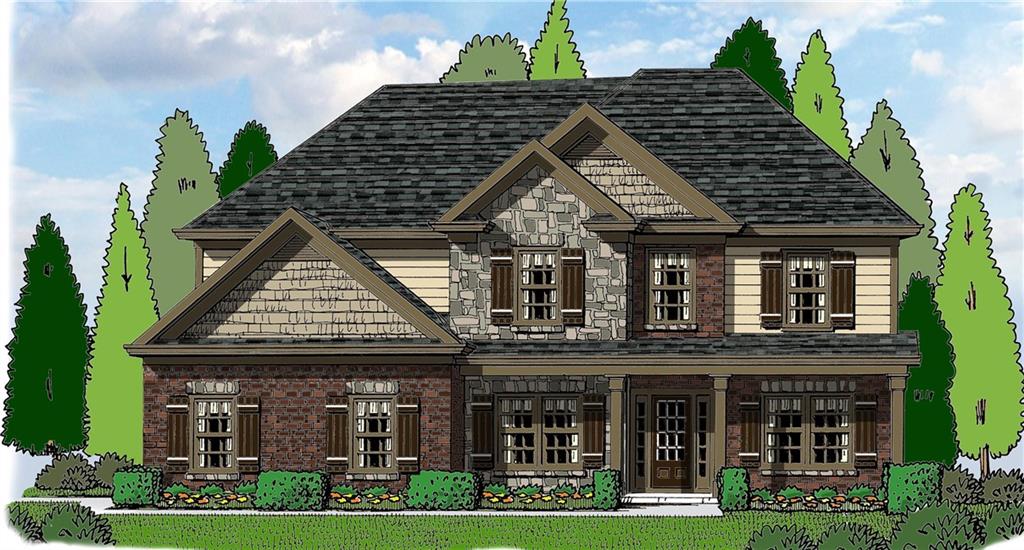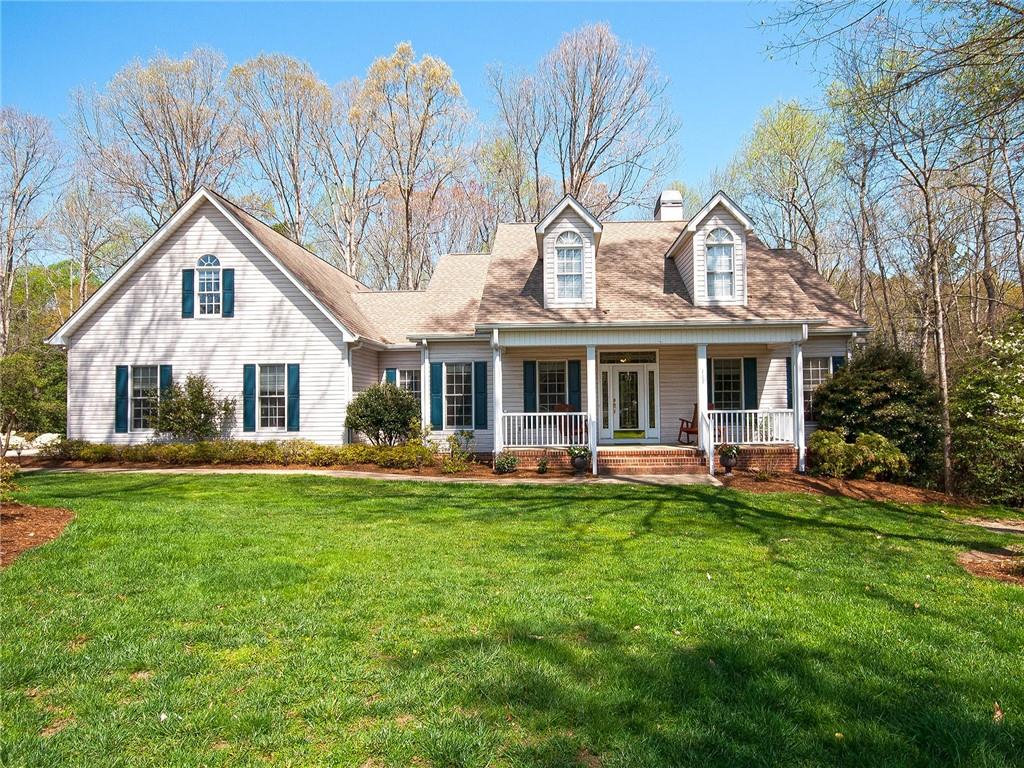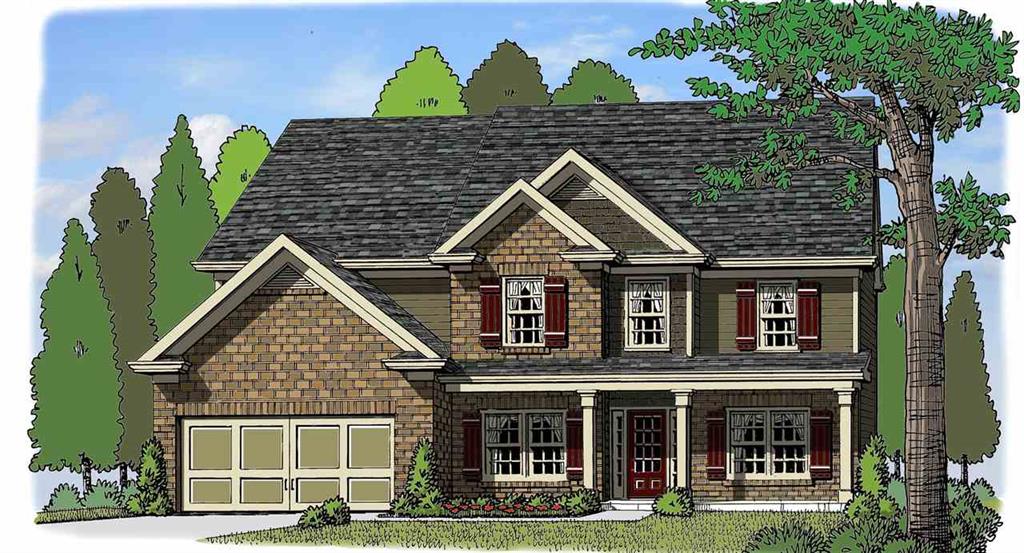68 Washington Drive, Piedmont, SC 29673
MLS# 20267785
Piedmont, SC 29673
- 4Beds
- 3Full Baths
- 2Half Baths
- 2,705SqFt
- N/AYear Built
- 0.96Acres
- MLS# 20267785
- Residential
- Single Family
- Sold
- Approx Time on Market27 days
- Area104-Anderson County,sc
- CountyAnderson
- SubdivisionJameson Place
Overview
Welcome to the woodland wonderland of 68 Washington! This one owner, custom built home has been meticulously maintained, with new HVAC in 2014, new roof 2016 and Generac generator. While some of the finishes will remind you of past times, this home makes up for that in spacious bedrooms and unique design. If you don't love yard maintenance but desire privacy this house fully delivers. The sellers kept the landscaping very natural and wooded, which provides tremendous privacy on the .96 acre lot. Thre is very little grass to cut as most of the yard has ivy ground cover. The vaulted ceiling as you enter provides a sense of openness that is very rare in a home of this age. The floor to ceiling double sided stone fireplace is wood burning. The sellers made the brilliant decision in 2014 to add a first floor primary bedroom and large en suite bath with separate tiled walk in shower and garden tub. Dual vanities with granite countertops as well as a large walk in closet. The primary suite has its own HVAC unit and separate thermostat for ultimate comfort. Also in 2014 the large covered screened porch was added off of the kitchen and dining room. This is the perfect place to enjoy the privacy and peacefulness of the fenced backyard. Just off the garage a potting shed was added as well. Upstairs you will find 3 additional bedrooms. One with an attached full bath for an upstairs guest suite or additional primary and 2 additional bedrooms with a full hall bath. Over 2700 square feet and NO HOA. Located just off Highway 81 in the Piedmont area you are only 20 minutes from downtown Greenville and less than 10 minutes to 153 and I85.
Sale Info
Listing Date: 10-20-2023
Sold Date: 11-17-2023
Aprox Days on Market:
27 day(s)
Listing Sold:
5 month(s), 17 day(s) ago
Asking Price: $349,900
Selling Price: $354,000
Price Difference:
Increase $4,100
How Sold: $
Association Fees / Info
Hoa Fee Includes: Not Applicable
Hoa: No
Bathroom Info
Halfbaths: 2
Full Baths Main Level: 1
Fullbaths: 3
Bedroom Info
Num Bedrooms On Main Level: 1
Bedrooms: Four
Building Info
Style: Contemporary
Basement: No/Not Applicable
Foundations: Crawl Space
Age Range: 31-50 Years
Roof: Architectural Shingles
Num Stories: Two
Exterior Features
Exterior Features: Driveway - Concrete, Fenced Yard, Glass Door, Insulated Windows, Porch-Front, Porch-Screened, Some Storm Doors, Vinyl Windows
Exterior Finish: Cement Planks
Financial
How Sold: Conventional
Gas Co: Fort Hill
Sold Price: $354,000
Transfer Fee: No
Original Price: $349,900
Price Per Acre: $36,447
Garage / Parking
Storage Space: Garage, Outbuildings
Garage Capacity: 2
Garage Type: Attached Garage
Garage Capacity Range: Two
Interior Features
Interior Features: 2-Story Foyer, Alarm System-Owned, Attic Fan, Built-In Bookcases, Ceiling Fan, Ceilings-Blown, Connection - Dishwasher, Connection - Washer, Countertops-Granite, Countertops-Solid Surface, Dryer Connection-Electric, Electric Garage Door, Fireplace - Double Sided, Garden Tub, Jetted Tub, Smoke Detector, Some 9' Ceilings, Surround Sound Wiring, Walk-In Closet, Walk-In Shower
Appliances: Backup Source, Cooktop - Gas, Dishwasher, Disposal, Dryer, Freezer, Microwave - Countertop, Range/Oven-Gas, Refrigerator, Washer, Water Heater - Electric
Floors: Carpet, Hardwood, Tile, Vinyl
Lot Info
Lot: 53
Lot Description: Cul-de-sac, Trees - Hardwood, Underground Utilities, Wooded
Acres: 0.96
Acreage Range: .50 to .99
Marina Info
Dock Features: No Dock
Misc
Usda: Yes
Other Rooms Info
Beds: 4
Master Suite Features: Double Sink, Full Bath, Master - Multiple, Master on Main Level, Master on Second Level, Shower - Separate, Tub - Separate, Walk-In Closet
Property Info
Inside Subdivision: 1
Type Listing: Exclusive Right
Room Info
Specialty Rooms: Laundry Room, Workshop
Room Count: 10
Sale / Lease Info
Sold Date: 2023-11-17T00:00:00
Ratio Close Price By List Price: $1.01
Sale Rent: For Sale
Sold Type: Co-Op Sale
Sqft Info
Sold Approximate Sqft: 3,255
Sqft Range: 2500-2749
Sqft: 2,705
Tax Info
Tax Year: 2023
County Taxes: 1903
Tax Rate: 4%
Unit Info
Utilities / Hvac
Utilities On Site: Electric, Natural Gas, Public Water
Electricity Co: Duke
Heating System: Central Gas, More than One Unit, Wall Furnace
Electricity: Electric company/co-op
Cool System: Central Electric, Central Forced
Cable Co: Charter Sp
High Speed Internet: Yes
Water Co: Powdersville
Water Sewer: Septic Tank
Waterfront / Water
Lake: None
Lake Front: No
Lake Features: Not Applicable
Water: Public Water
Courtesy of The Clever People of Exp Realty, Llc (clever People)

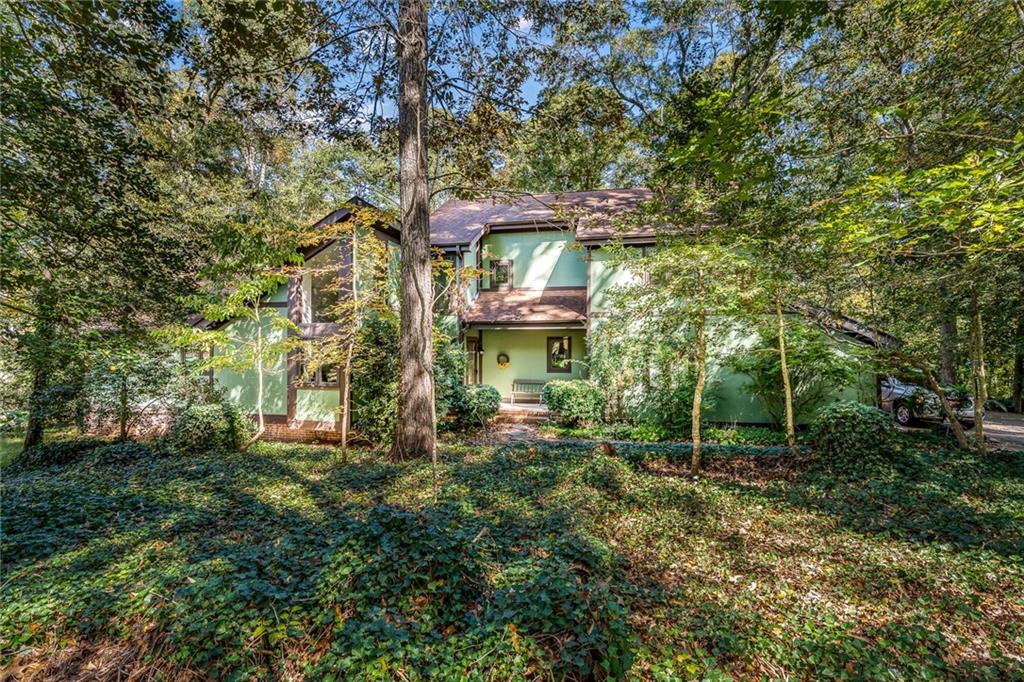
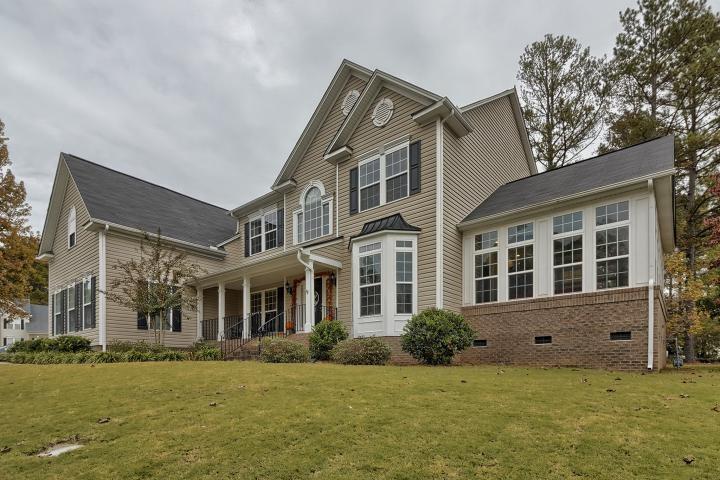
 MLS# 20210062
MLS# 20210062 