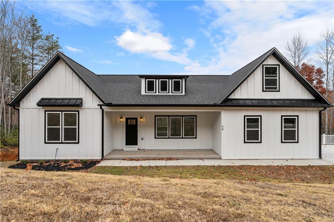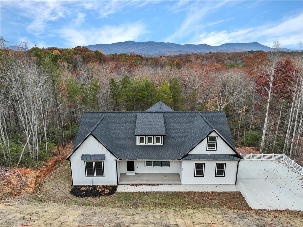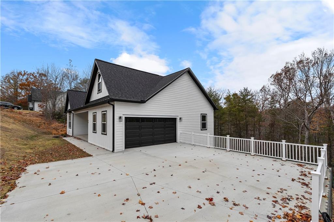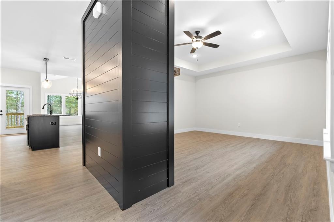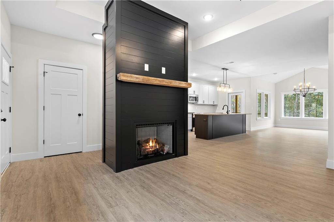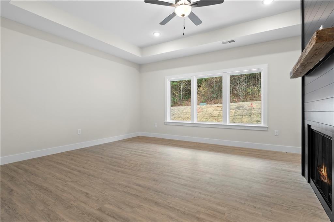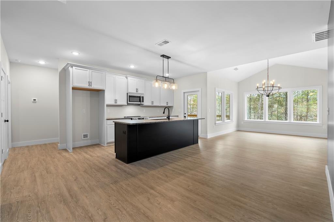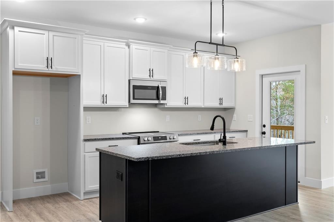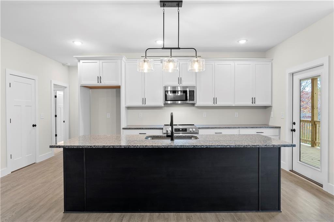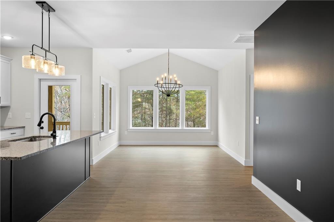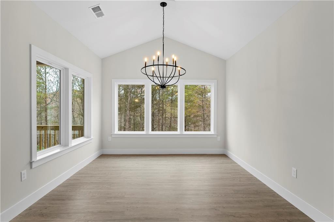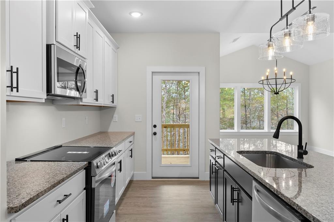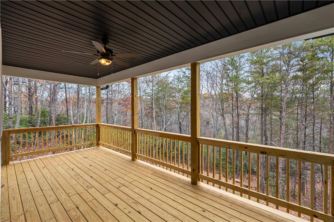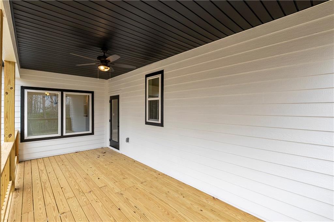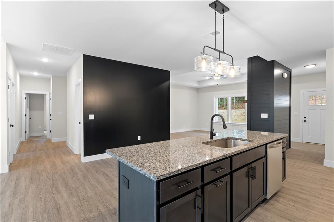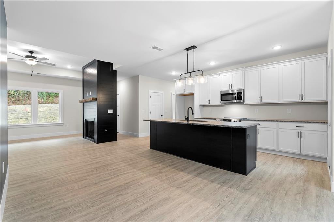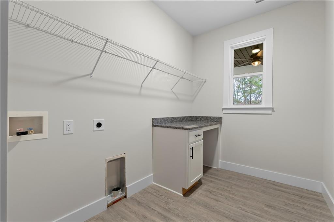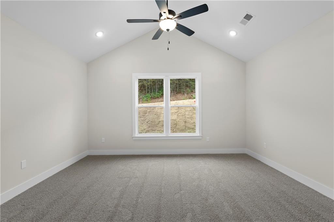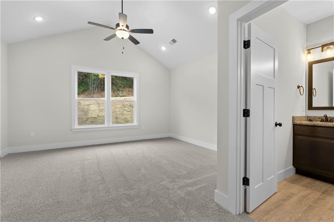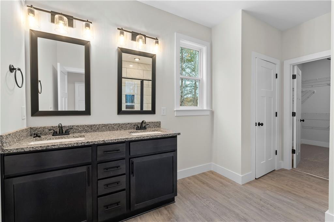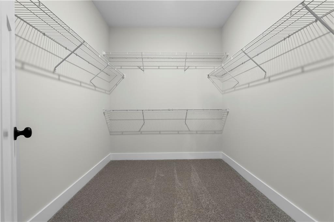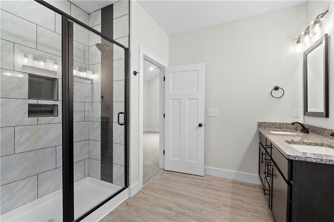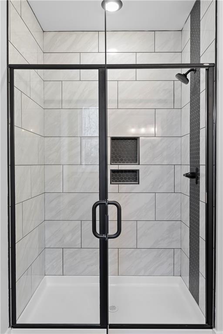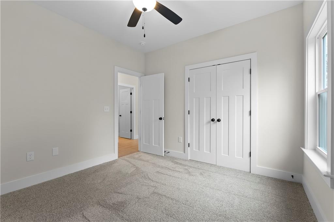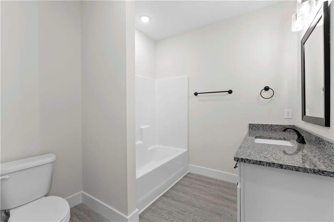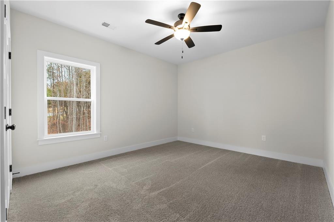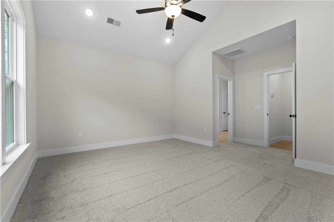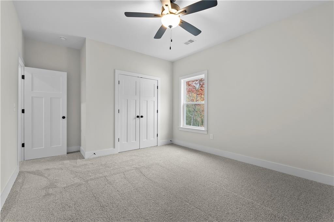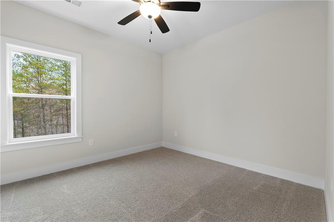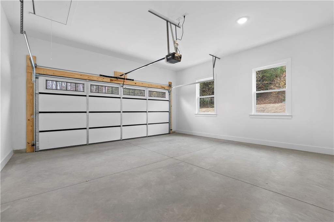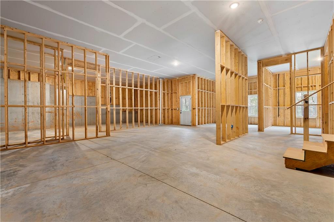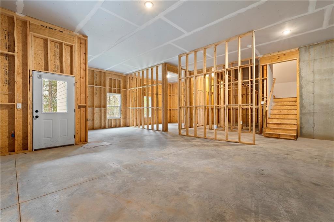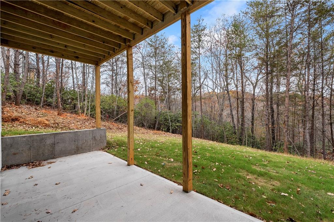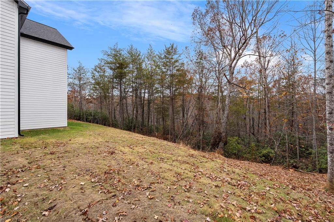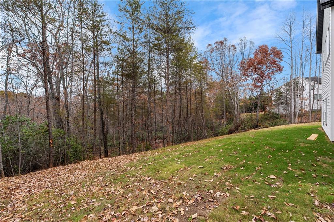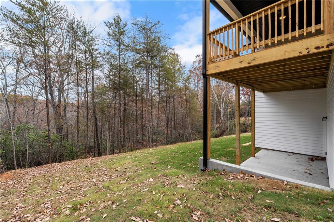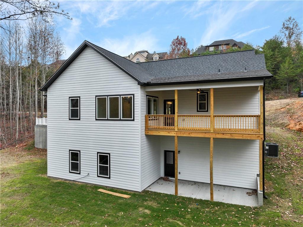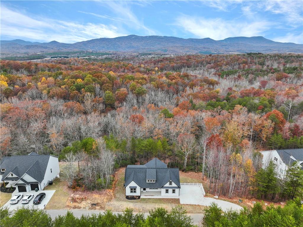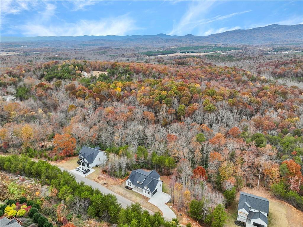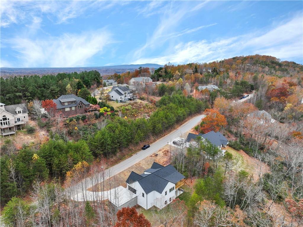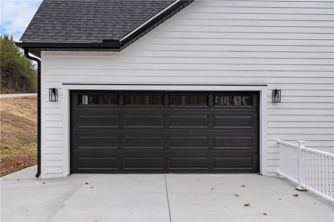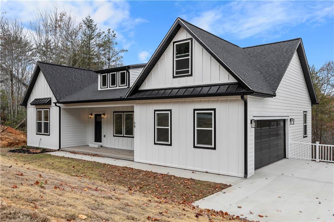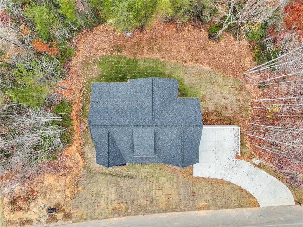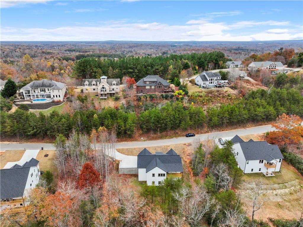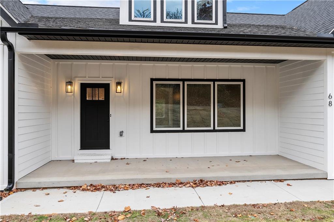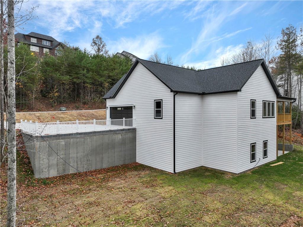68 Packforest Road, Taylors, SC 29687
MLS# 20263730
Taylors, SC 29687
- 3Beds
- 2Full Baths
- N/AHalf Baths
- 3,500SqFt
- N/AYear Built
- 0.00Acres
- MLS# 20263730
- Residential
- Single Family
- Active
- Approx Time on Market10 months, 17 days
- Area402-Greenville County,sc
- CountyGreenville
- SubdivisionN/A
Overview
Beautiful and serene home design! Taylors, SC offers this great location for enjoying a modern farmhouse style with open-air living and a mountain-like atmosphere. Let's explore some key features you can consider for your new construction home. Embrace the modern farmhouse aesthetic with elements such as board-and-batten siding, metal roof accents, large windows, and a welcoming front porch. This great looking open floor plan creates a spacious and airy feel!The design allows for a seamless flow between the kitchen, dining area, and living room. It's perfect for entertaining guests and enjoying family time. The mountain-like atmosphere is enhanced by the vaulted ceilings in the dining area which adds a sense of grandeur and allows for abundant natural light. Take advantage of the surrounding natural beauty enjoying large windows throughout the house. Stunning views and ample natural light to flood the interior. The spacious family room has a stand alone fireplace with shiplap siding all the way around and a raw wood beam mantle. Luxury vinyl flooring throughout other than carpet in the bedrooms. Extra cabinets have been added in the kitchen with granite countertops in the kitchen and master bathroom. The spacious master suite, is a relaxing retreat with a well-appointed bathroom with modern fixtures, and a walk-in closet. Perfect split floor plan with two additional bedrooms and a bathroom for family living. A large inviting outdoor deck gives you just what you need for peaceful afternoon and evening relaxing! This home has about 2000 sq ft of heated space and there is also an interior entrance to the huge daylight walkout basement that can serve multiple purposes for the future. There is a 1000 gallon septic tank installed that allows for an additional bedroom and bathroom to be finished downstairs for a guest suite. Could also have and office, recreation room a gym, or family room. Adding heated sq. footage adds much future value for the owner.
Association Fees / Info
Hoa: No
Bathroom Info
Full Baths Main Level: 2
Fullbaths: 2
Bedroom Info
Num Bedrooms On Main Level: 3
Bedrooms: Three
Building Info
Style: Farm House
Basement: Daylight, Inside Entrance, Unfinished, Walkout
Foundations: Basement
Age Range: Under Construction
Roof: Architectural Shingles
Num Stories: One
Exterior Features
Exterior Features: Deck, Driveway - Concrete, Insulated Windows, Porch-Front, Tilt-Out Windows, Vinyl Windows
Exterior Finish: Cement Planks, Vinyl Siding
Financial
Transfer Fee: No
Original Price: $599,900
Garage / Parking
Storage Space: Basement
Garage Capacity: 2
Garage Type: Attached Garage
Garage Capacity Range: Two
Interior Features
Interior Features: Attic Stairs-Disappearing, Cathdrl/Raised Ceilings, Ceiling Fan, Ceilings-Smooth, Connection - Dishwasher, Connection - Ice Maker, Connection - Washer, Countertops-Granite, Dryer Connection-Electric, Electric Garage Door, Tray Ceilings, Walk-In Closet, Walk-In Shower
Appliances: Dishwasher, Disposal, Microwave - Built in, Range/Oven-Electric, Water Heater - Electric
Floors: Carpet, Luxury Vinyl Plank
Lot Info
Acres: 0.00
Acreage Range: .50 to .99
Marina Info
Misc
Other Rooms Info
Beds: 3
Master Suite Features: Double Sink, Full Bath, Master on Main Level, Shower Only, Walk-In Closet
Property Info
Type Listing: Exclusive Right
Room Info
Specialty Rooms: Laundry Room
Sale / Lease Info
Sale Rent: For Sale
Sqft Info
Sqft Range: 3500-3749
Sqft: 3,500
Tax Info
Unit Info
Utilities / Hvac
Utilities On Site: Electric, Public Water
Heating System: Heat Pump
Cool System: Heat Pump
High Speed Internet: ,No,
Water Sewer: Septic Tank
Waterfront / Water
Lake Front: No
Water: Public Water
Courtesy of Carey Kennedy of Northgroup Real Estate (greenville)

