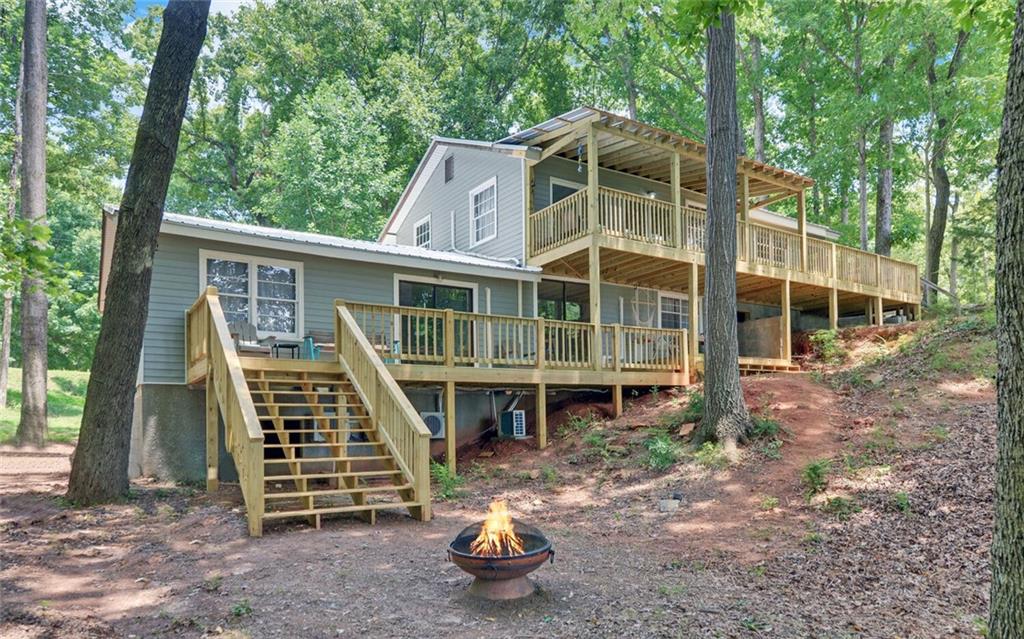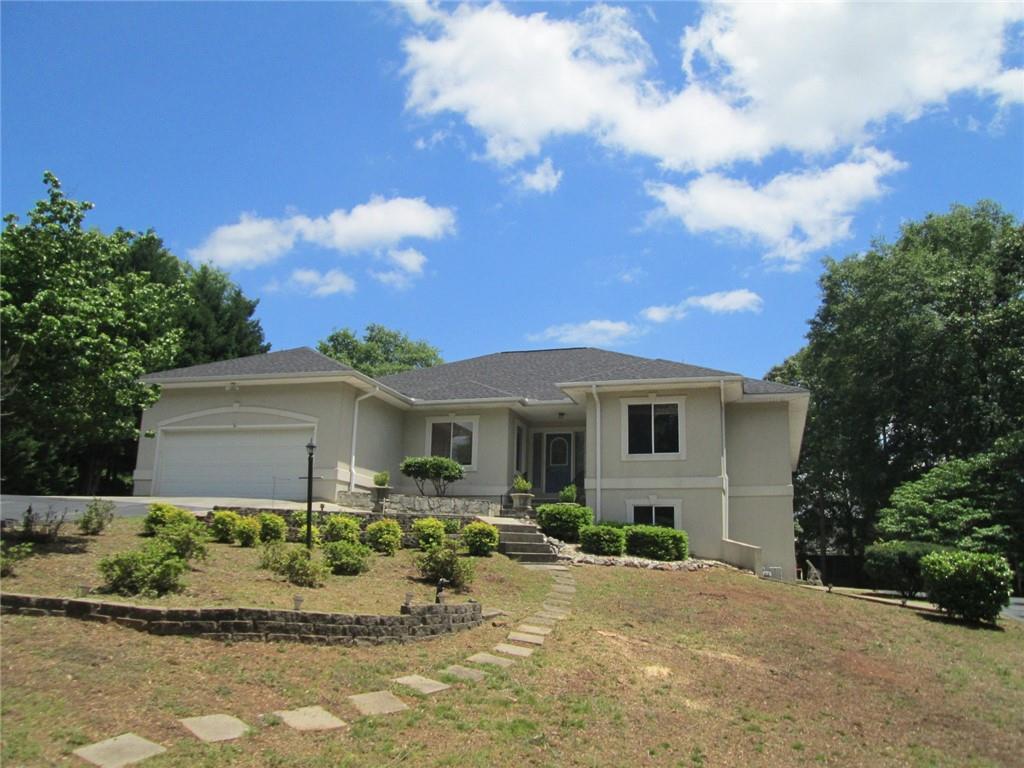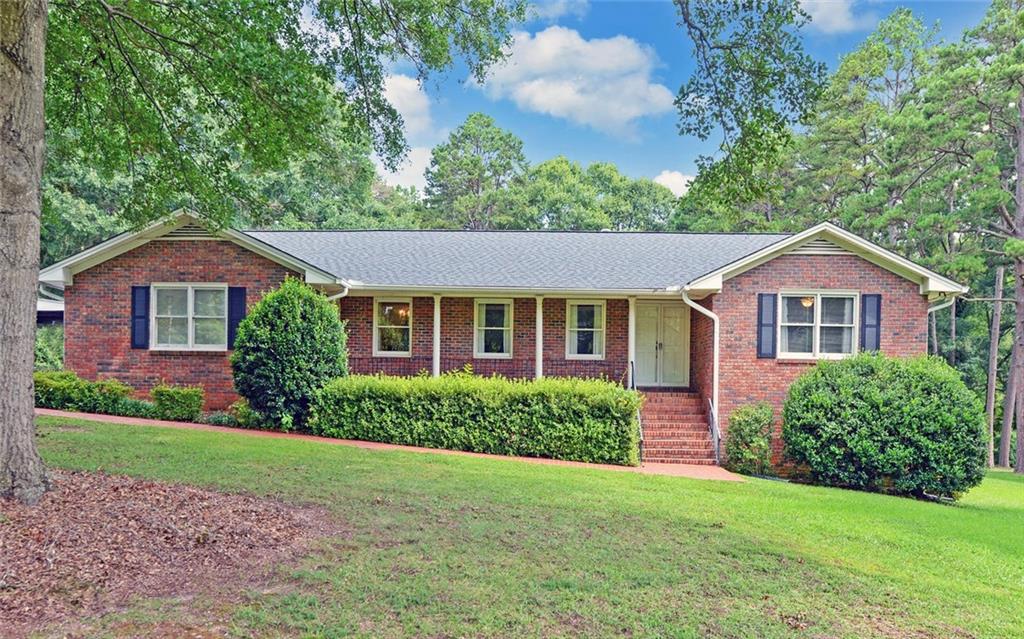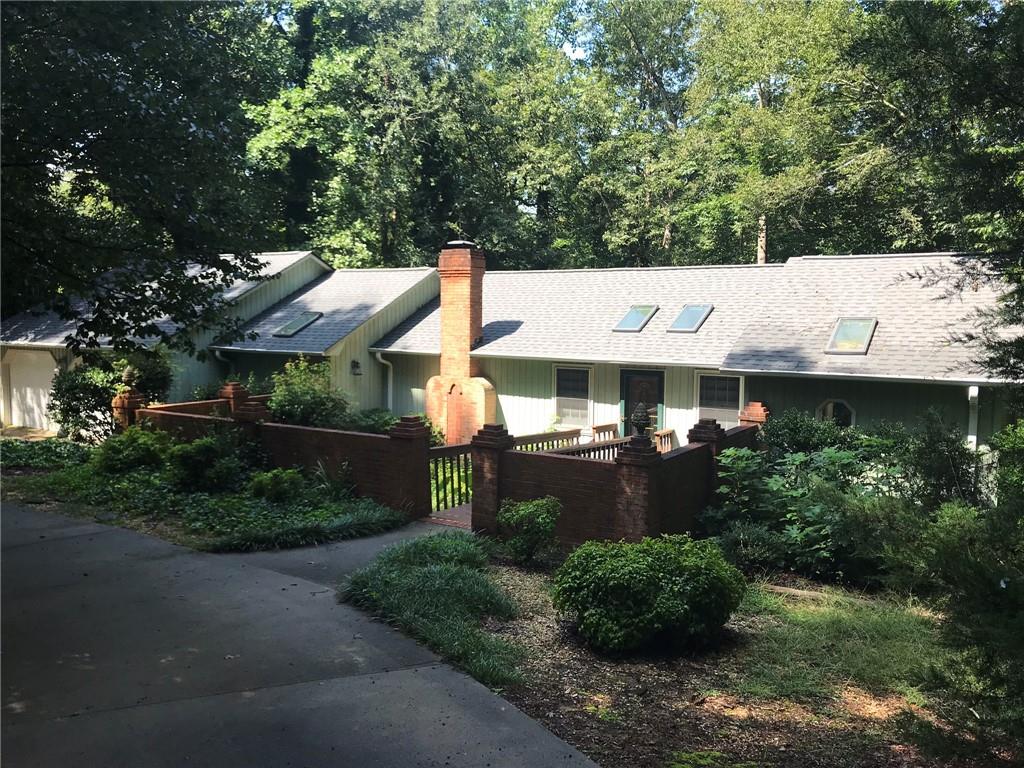664 Benson Street, Hartwell, GA 30643
MLS# 20254287
Hartwell, GA 30643
- 3Beds
- 3Full Baths
- N/AHalf Baths
- 2,229SqFt
- 1906Year Built
- 1.05Acres
- MLS# 20254287
- Residential
- Single Family
- Sold
- Approx Time on Market4 months, 29 days
- Area640-Hart County,ga
- CountyHart
- SubdivisionN/A
Overview
Your chance to own a piece of history. 1906 charm with 2022 amenities. The Robert Burns Homeplace was home to the Burns family when Mr. Burns was appointed Assistant Post Master General for Hart County in 1916. Enter across the rocking chair porch into the large foyer with Heart of pine floors & a corner fireplace. The wainscot is extra high with a plate rail top. The coffered ceiling with a molding medallion in the center is sure to impress. To the left, the flooring flows into what is currently being used as a guest bedroom but would also make a wonderful living room or parlor with a second fireplace. Off the right of the entrance is the owner's suite. Double closets with a window seat between make for the perfect place for curling up with a good book & your morning coffee. The ensuite has been redone to match the federal style of the home with bead board, double sinks, a large walk-in tile shower, water closet & fireplace. Straight through the foyer is a sitting area with bead board accents & direct access to the backyard. To the left of this room are a formal dining room with deep coffered ceiling, more hardwood floors, and a 4th fireplace. French doors connect a bright and airy living room to the dining room. From here a staircase leads up to a guest suite with charming gables. A full bath and second HVAC unit for this room make it the perfect retreat for your guest. There is access from the bath to a walk-in attic for extra storage. Back on the main floor to the rear of the dining room is a gracious kitchen with solid surface countertops, custom cabinets, and stainless steel appliances including a gas range. Adjacent to the kitchen into a large mudroom/laundry area with a built-in ironing board. 2 steps down is a 4 seasons room overlooking the backyard. The amount of trim work, molding, and wood floors in this home are truly amazing. In the back yard is a glassed-in shed perfect for a greenhouse or she shed, a large barn, 2 more outbuildings, and a 2 car carport. The backyard is amazingly flat with gardens around the edge. It would be the perfect place for a formal garden with a gazebo or a pool for those hot summer days. Make this historic home part of your history.
Sale Info
Listing Date: 08-14-2022
Sold Date: 01-13-2023
Aprox Days on Market:
4 month(s), 29 day(s)
Listing Sold:
1 Year(s), 3 month(s), 16 day(s) ago
Asking Price: $395,000
Selling Price: $371,000
Price Difference:
Reduced By $24,000
How Sold: $
Association Fees / Info
Hoa Fee Includes: Not Applicable
Hoa: No
Bathroom Info
Full Baths Main Level: 2
Fullbaths: 3
Bedroom Info
Num Bedrooms On Main Level: 2
Bedrooms: Three
Building Info
Style: Bungalow, Cottage, Ranch
Basement: No/Not Applicable
Foundations: Crawl Space
Age Range: Over 50 Years
Roof: Metal
Num Stories: One and a Half
Year Built: 1906
Exterior Features
Exterior Features: Porch-Front, Porch-Screened
Exterior Finish: Other, Brick, Wood
Financial
How Sold: Cash
Sold Price: $371,000
Transfer Fee: Unknown
Original Price: $475,000
Price Per Acre: $37,619
Garage / Parking
Storage Space: Other - See Remarks
Garage Capacity: 2
Garage Type: Detached Carport
Garage Capacity Range: Two
Interior Features
Interior Features: Built-In Bookcases, Ceiling Fan, Countertops-Solid Surface, Fireplace - Multiple, Garden Tub, Some 9' Ceilings
Appliances: Dishwasher, Dryer, Range/Oven-Gas, Refrigerator, Water Heater - Electric
Floors: Hardwood, Tile, Vinyl
Lot Info
Lot Description: Other - See Remarks, Shade Trees, Sidewalks
Acres: 1.05
Acreage Range: 1-3.99
Marina Info
Misc
Other Rooms Info
Beds: 3
Master Suite Features: Full Bath, Master on Main Level, Shower - Separate, Tub - Separate
Property Info
Inside City Limits: Yes
Type Listing: Exclusive Right
Room Info
Specialty Rooms: Formal Dining Room, Formal Living Room, Laundry Room, Library, Office/Study, Other - See Remarks, Sun Room
Sale / Lease Info
Sold Date: 2023-01-13T00:00:00
Ratio Close Price By List Price: $0.94
Sale Rent: For Sale
Sold Type: Inner Office
Sqft Info
Sold Appr Above Grade Sqft: 2,229
Sold Approximate Sqft: 2,229
Sqft Range: 2000-2249
Sqft: 2,229
Tax Info
Tax Year: 2021
County Taxes: 2804.95
Unit Info
Utilities / Hvac
Utilities On Site: Cable, Electric, Natural Gas, Public Sewer, Public Water
Heating System: Central Electric
Cool System: Central Electric
High Speed Internet: ,No,
Water Sewer: Public Sewer
Waterfront / Water
Lake Front: No
Water: Public Water
Courtesy of Charlene Fields of Charlene's Lakeside Realty

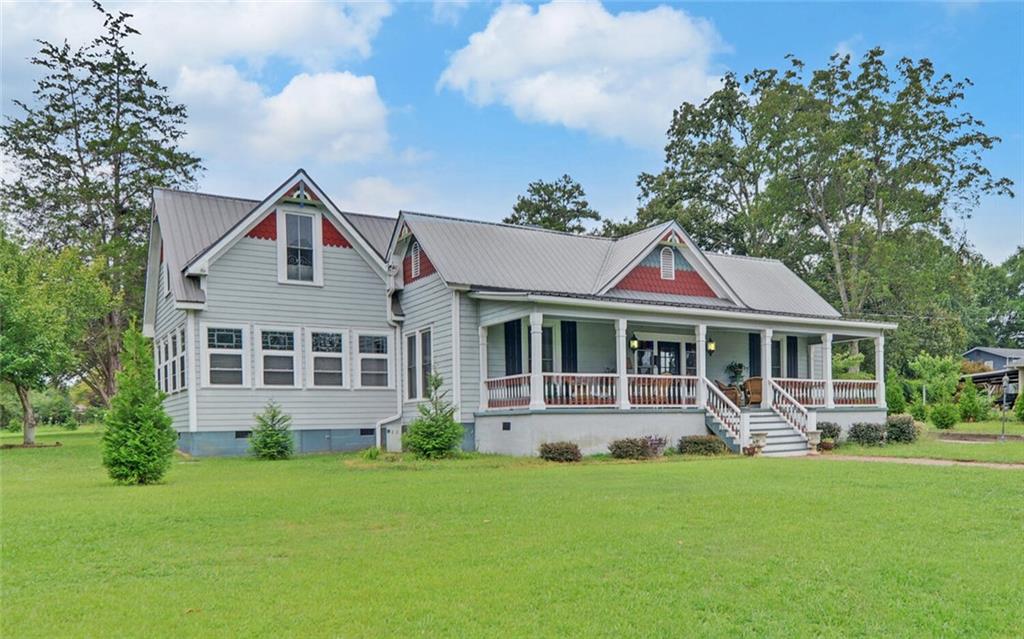
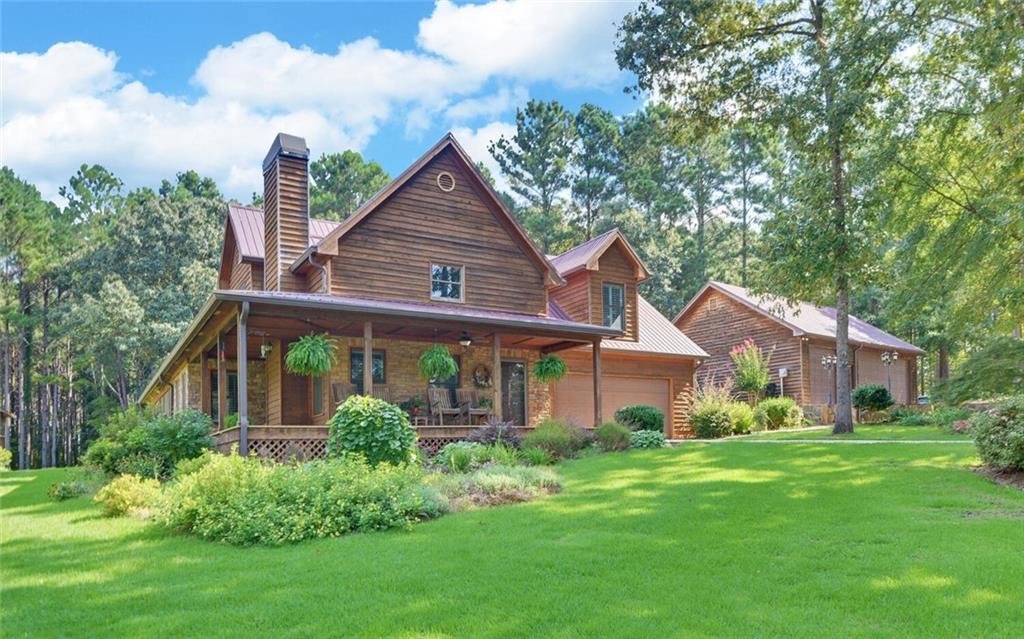
 MLS# 20242257
MLS# 20242257 