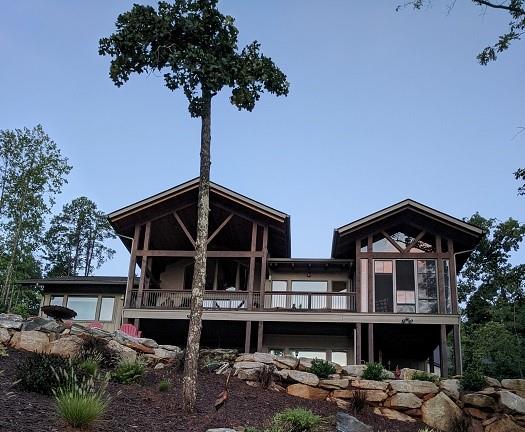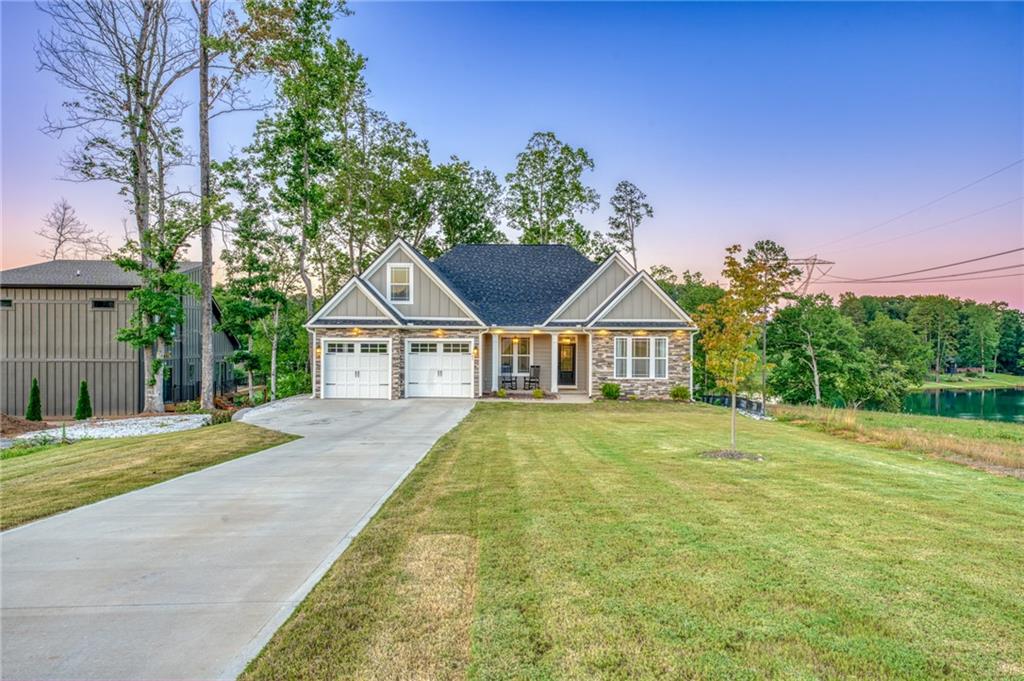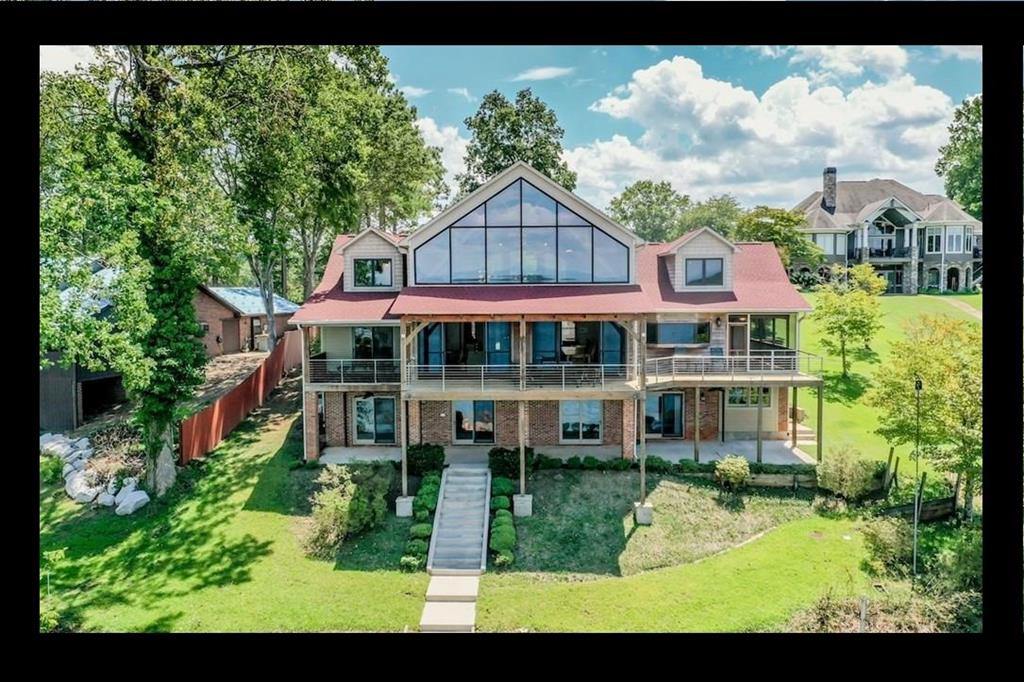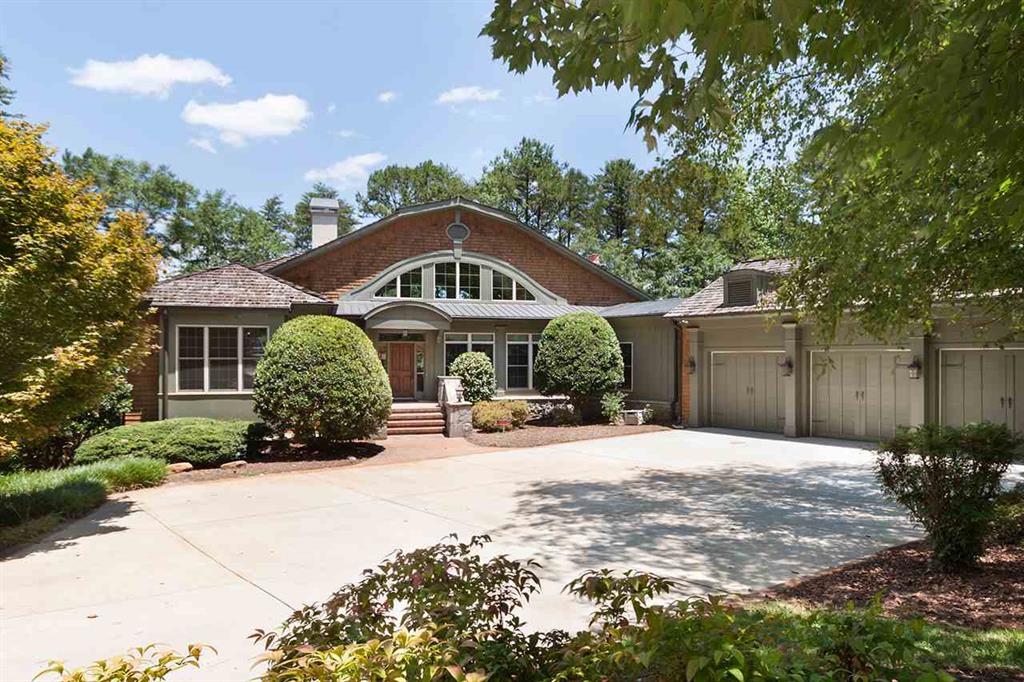643 Waterway Lane, Seneca, SC 29672
MLS# 20231116
Seneca, SC 29672
- 4Beds
- 4Full Baths
- 1Half Baths
- 4,516SqFt
- 2017Year Built
- 0.79Acres
- MLS# 20231116
- Residential
- Single Family
- Sold
- Approx Time on Market2 months, 1 day
- Area205-Oconee County,sc
- CountyOconee
- SubdivisionHidden Harbor
Overview
The custom, California Craftsman architectural style of this unique home exemplifies lake living at its finest! Walkthrough the front door to a truly beautiful vista of the lake. Superb interior finishes include an open, center island gourmet kitchen filled with Thermador Professional series appliances, counter seating for six, and wonderful cabinet accessories that set it at a level above extraordinary! Large private all-seasons room feels like a tree house overlooking the lake. Three floor-to-ceiling stone fireplaces (2 gas,1 wood burning) create a cozy living environment throughout this very special home. Master bedroom suite offers spa-like, his-and-her showers and separate vanity areas. Lower guest bedrooms are spacious and offer custom individual, baths with contempory decor. Outdoor living areas include an all-season room, large covered deck off LR, covered patio off FR, enclosed outdoor shower and firepit patio overlooking the lake. Wide, concrete pathway to dock makes golf cart access a breeze. A full-sized, deep water, covered dock with 50' ramp provides owner with the ultimate, ""on-lake"" family room on protected cove just 3 minutes from main channel of lake. Neighboring docks are a good distance away, something that's rare on Lake Keowee. See Features List in Supplemental Documents. This is a home that has endless appeal for today's luxury lake buyer.
Sale Info
Listing Date: 08-18-2020
Sold Date: 10-20-2020
Aprox Days on Market:
2 month(s), 1 day(s)
Listing Sold:
3 Year(s), 6 month(s), 9 day(s) ago
Asking Price: $1,739,000
Selling Price: $1,700,000
Price Difference:
Reduced By $39,000
How Sold: $
Association Fees / Info
Hoa Fees: 1500
Hoa Fee Includes: Common Utilities, Street Lights
Hoa: Yes
Community Amenities: Gated Community, Pets Allowed
Hoa Mandatory: 1
Bathroom Info
Halfbaths: 1
Num of Baths In Basement: 2
Full Baths Main Level: 2
Fullbaths: 4
Bedroom Info
Bedrooms In Basement: 2
Num Bedrooms On Main Level: 2
Bedrooms: Four
Building Info
Style: Contemporary, Craftsman
Basement: Ceiling - Some 9' +, Ceilings - Smooth, Finished, Garage, Heated, Walkout, Workshop
Builder: Schultz Carolina Custom Homes
Foundations: Slab
Age Range: 1-5 Years
Roof: Architectural Shingles
Num Stories: Two
Year Built: 2017
Exterior Features
Exterior Features: Balcony, Deck, Driveway - Concrete, Glass Door, Grill - Gas, Landscape Lighting, Patio, Porch-Screened, Underground Irrigation, Wood Windows
Exterior Finish: Cement Planks, Stone
Financial
How Sold: Cash
Gas Co: Ft. Hill
Sold Price: $1,700,000
Transfer Fee: No
Original Price: $1,739,000
Price Per Acre: $22,012
Garage / Parking
Storage Space: Basement, Floored Attic, Garage
Garage Capacity: 2
Garage Type: Attached Garage
Garage Capacity Range: Two
Interior Features
Appliances: Convection Oven, Cooktop - Gas, Dishwasher, Disposal, Double Ovens, Microwave - Built in, Refrigerator, Wall Oven, Water Heater - Gas, Water Heater - Tankless
Lot Info
Lot: 5
Lot Description: Trees - Hardwood, Trees - Mixed, Waterfront, Underground Utilities
Acres: 0.79
Acreage Range: .50 to .99
Marina Info
Dock Features: Covered, Existing Dock, Power, Water
Misc
Other Rooms Info
Beds: 4
Master Suite Features: Double Sink, Master on Main Level, Shower - Separate, Walk-In Closet
Property Info
Conditional Date: 2020-09-02T00:00:00
Inside Subdivision: 1
Type Listing: Exclusive Right
Room Info
Specialty Rooms: Breakfast Area, Formal Living Room, Laundry Room, Office/Study, Recreation Room, Workshop
Room Count: 15
Sale / Lease Info
Sold Date: 2020-10-20T00:00:00
Ratio Close Price By List Price: $0.98
Sale Rent: For Sale
Sold Type: Co-Op Sale
Sqft Info
Basement Unfinished Sq Ft: 677
Basement Finished Sq Ft: 1469
Sold Appr Above Grade Sqft: 2,370
Sold Approximate Sqft: 3,811
Sqft Range: 4000-4499
Sqft: 4,516
Tax Info
Tax Year: 2019
County Taxes: $4,457.56
Tax Rate: 4%
Unit Info
Utilities / Hvac
Utilities On Site: Electric, Natural Gas, Public Water, Septic, Telephone, Underground Utilities
Electricity Co: Duke
Heating System: Central Gas, Forced Air, Multizoned, Natural Gas
Electricity: Electric company/co-op
Cool System: Central Electric, Multi-Zoned
High Speed Internet: Yes
Water Co: Seneca
Water Sewer: Septic Tank, Sewer Lift
Waterfront / Water
Water Frontage Ft: 137
Lake: Keowee
Lake Front: Yes
Lake Features: Dock in Place with Lift, Other - See Remarks
Water: Public Water
Courtesy of Gregory Amsden of Keowee Pines Real Estate



 MLS# 20264440
MLS# 20264440 











