164 Waters Edge Lane UNIT 641 Waters Rdige Rd, West Union, SC 29696
MLS# 20273495
West Union, SC 29696
- 3Beds
- 2Full Baths
- N/AHalf Baths
- 2,019SqFt
- 2009Year Built
- 1.84Acres
- MLS# 20273495
- Residential
- Single Family
- Active
- Approx Time on Market13 days
- Area203-Oconee County,sc
- CountyOconee
- SubdivisionWaters Edge
Overview
Nestled within the picturesque gated community of Lake Keowee, 164 W Waters Edge Ln in West Union, SC, offers a charming retreat on a double lot spanning 1.84 acres. A waterfall feature at the gated entrance provides an impressive arrival for homeowners and guests entry into Waters Edge. Beyond the gate are views of Lake Keowee welcoming you into the community as you wind along the curb lined streets leading you home. A concrete driveway leads the way to your hilltop home with a level 1.84 acre parcel. Take the paved pathway to your covered front porch before stepping inside for a warm and welcoming feel. The recently updated kitchen is a focal point, featuring a center island with butcher-block countertop, farmhouse sink, modern appliances, and ample cabinet space. The open layout seamlessly connects the kitchen to the dining area and living area with gas log fireplace, creating a perfect space for entertaining guests or enjoying cozy family nights. The split layout ensures privacy, with the primary suite boasting a large walk-in closet and a luxurious en-suite bathroom with soaking tub, walk-in shower and double vanity. Two additional bedrooms and a full bathroom provide comfortable accommodations for family or guests. Convenience is key, with a spacious laundry room and access to the two-car garage just off your kitchen. Hardwood floors add warmth and character to the home, while an expansive deck provides a serene outdoor setting to relax and unwind. The level lot has a private feel and offers plenty of space for outdoor activities and enjoyment. BOAT SLIP #32 CONVEYS WITH PURCHASE. Residents of this community also enjoy access to a community boat slip, ramp and picnic area, making it easy to enjoy the stunning waters of Lake Keowee. Experience the beauty and serenity of Lake Keowee living at 641 Waters Ridge Rd, where every day feels like a retreat. Recent updates and improvements include gutter and soffit replacement, septic drain line replacement, garage door replacement and kitchen remodel.
Association Fees / Info
Hoa Fees: 1185
Hoa Fee Includes: Street Lights
Hoa: Yes
Community Amenities: Boat Ramp, Common Area, Dock, Gated Community, Pets Allowed, Water Access
Hoa Mandatory: 1
Bathroom Info
Full Baths Main Level: 2
Fullbaths: 2
Bedroom Info
Num Bedrooms On Main Level: 3
Bedrooms: Three
Building Info
Style: Craftsman
Basement: No/Not Applicable
Foundations: Crawl Space
Age Range: 11-20 Years
Roof: Architectural Shingles
Num Stories: One
Year Built: 2009
Exterior Features
Exterior Features: Deck, Driveway - Concrete, Porch-Front, Tilt-Out Windows, Vinyl Windows
Exterior Finish: Stone, Vinyl Siding
Financial
Gas Co: Blossman
Transfer Fee: No
Original Price: $449,000
Price Per Acre: $24,402
Garage / Parking
Storage Space: Garage, Outbuildings
Garage Capacity: 2
Garage Type: Attached Garage
Garage Capacity Range: Two
Interior Features
Interior Features: Blinds, Cable TV Available, Ceiling Fan, Ceilings-Smooth, Connection - Dishwasher, Connection - Ice Maker, Connection - Washer, Countertops-Granite, Dryer Connection-Electric, Electric Garage Door, Fireplace, Fireplace-Gas Connection, Garden Tub, Gas Logs, Laundry Room Sink, Some 9' Ceilings, Walk-In Closet, Walk-In Shower
Appliances: Dishwasher, Dryer, Microwave - Built in, Range/Oven-Electric, Refrigerator, Washer, Water Heater - Electric
Floors: Hardwood, Tile
Lot Info
Lot: multiple
Lot Description: Level
Acres: 1.84
Acreage Range: 1-3.99
Marina Info
Misc
Usda: Yes
Other Rooms Info
Beds: 3
Master Suite Features: Double Sink, Exterior Access, Full Bath, Master on Main Level, Shower - Separate, Tub - Garden, Walk-In Closet
Property Info
Inside Subdivision: 1
Type Listing: Exclusive Right
Room Info
Specialty Rooms: Laundry Room
Sale / Lease Info
Sale Rent: For Sale
Sqft Info
Sqft Range: 2000-2249
Sqft: 2,019
Tax Info
Tax Year: 2023
County Taxes: 1217
Tax Rate: Homestead
Unit Info
Unit: 641 Waters Rdige Rd
Utilities / Hvac
Utilities On Site: Electric, Propane Gas, Public Water, Septic
Electricity Co: BRE
Heating System: Central Electric
Electricity: Electric company/co-op
Cool System: Central Electric
High Speed Internet: ,No,
Water Co: SL&W
Water Sewer: Septic Tank
Waterfront / Water
Lake: Keowee
Lake Front: Interior Lot
Lake Features: Boat Slip, Community Boat Ramp
Water: Public Water
Courtesy of Teara Barnwell of Clardy Real Estate - W Union

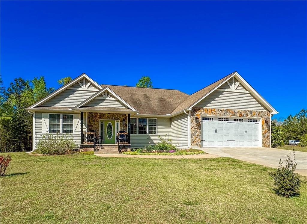
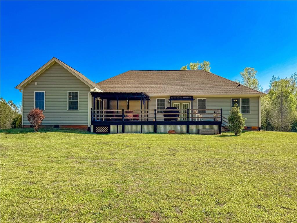
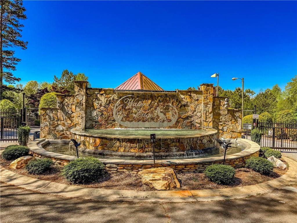
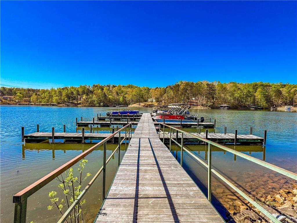
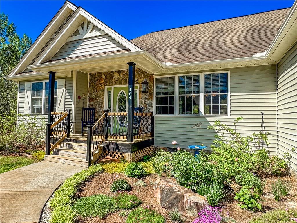
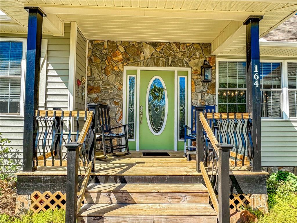
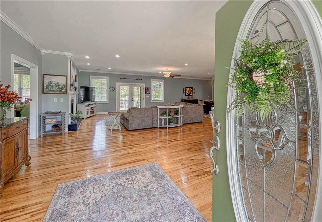
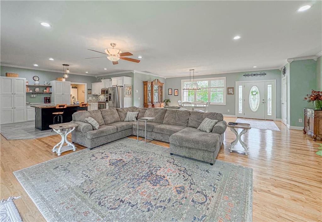
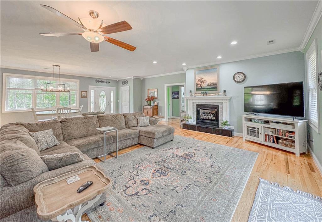
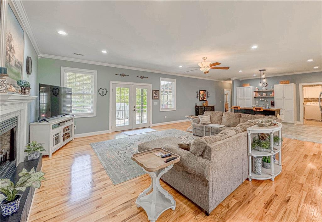
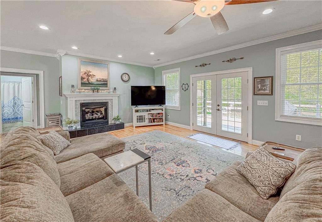
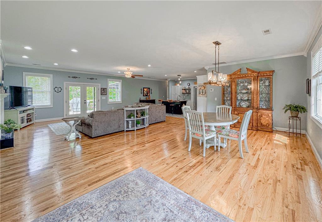
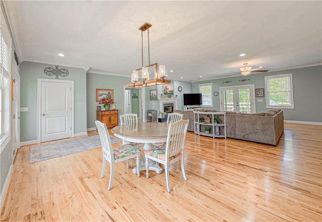
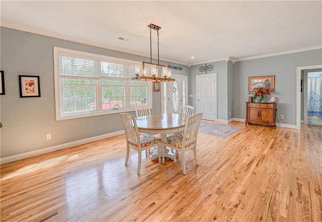
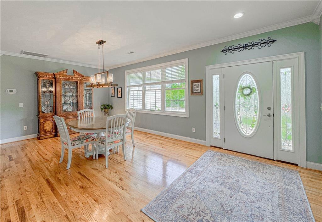
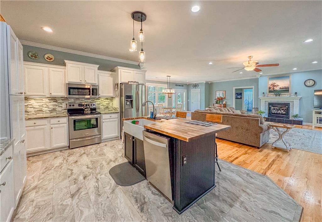
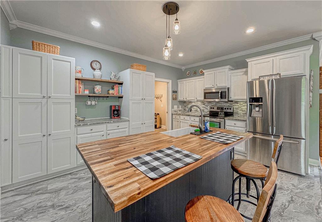
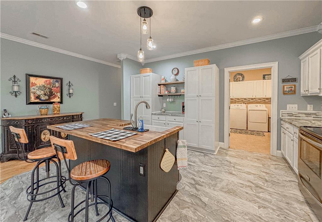
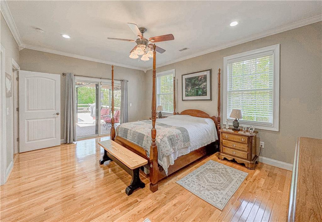
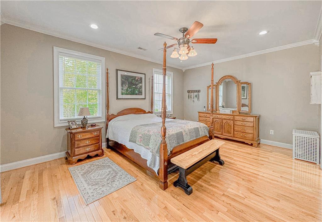
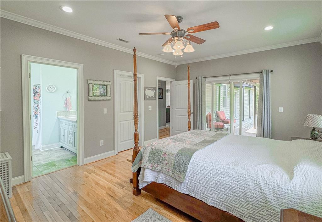
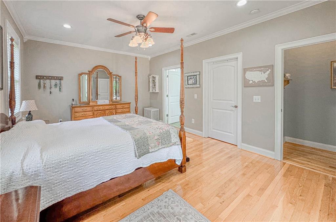
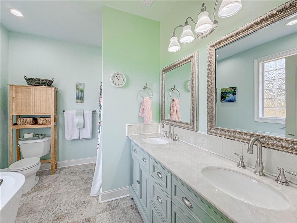
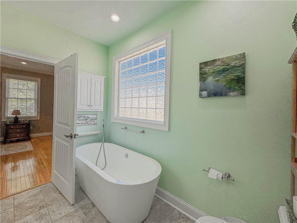
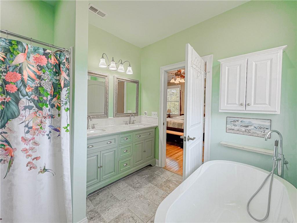
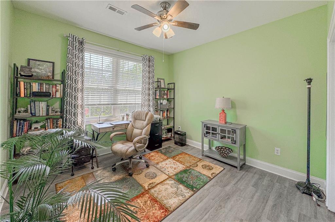
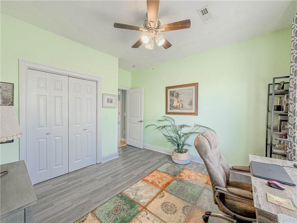
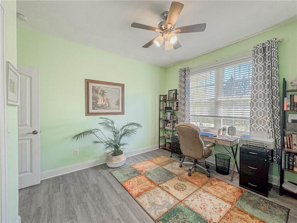
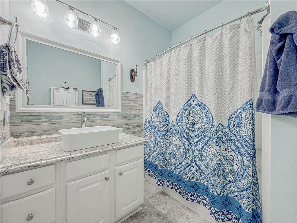
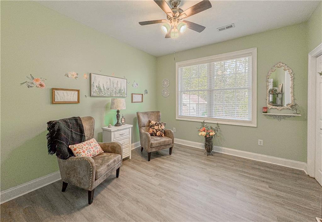
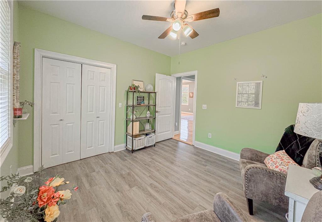
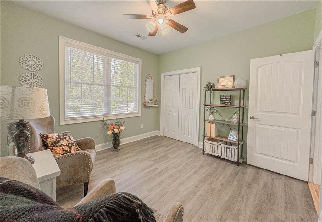
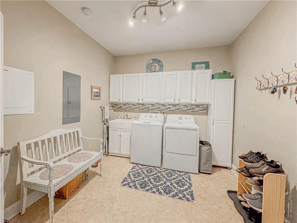
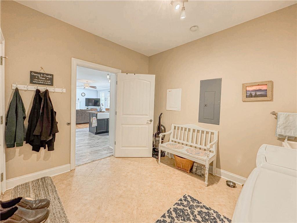
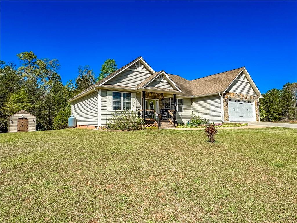
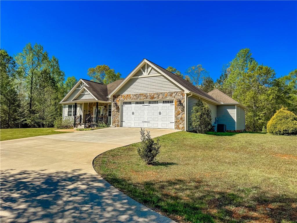
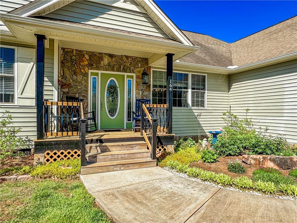
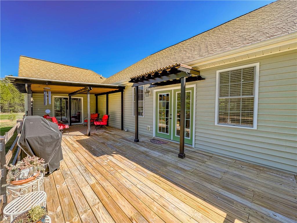
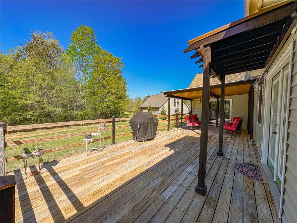
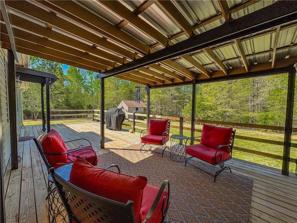
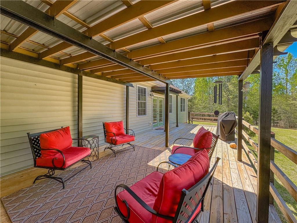
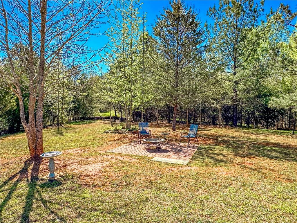
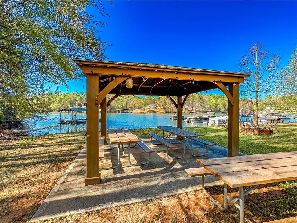
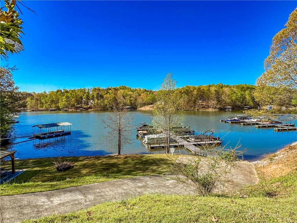
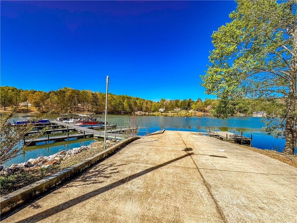
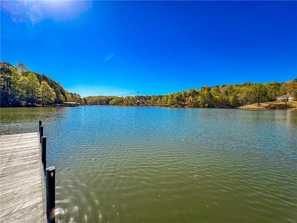
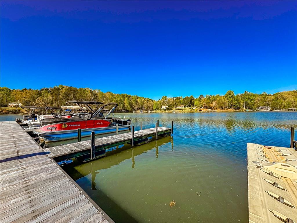
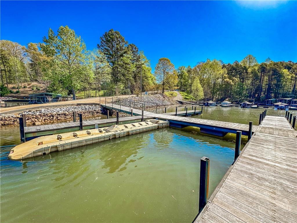
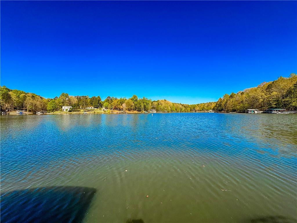
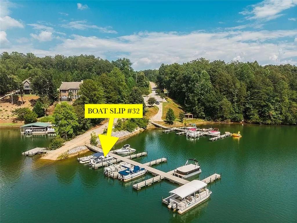
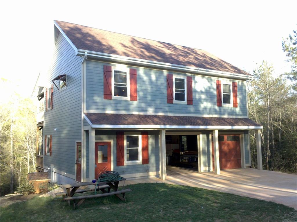
 MLS# 20265089
MLS# 20265089 









