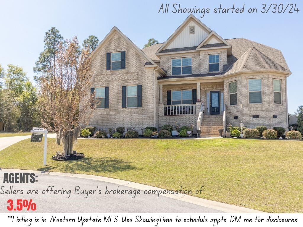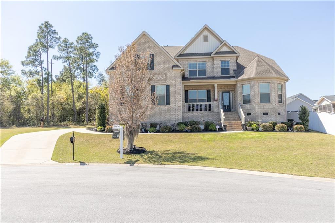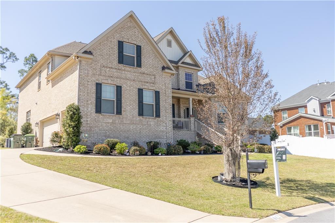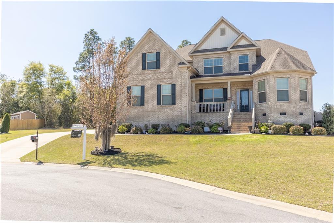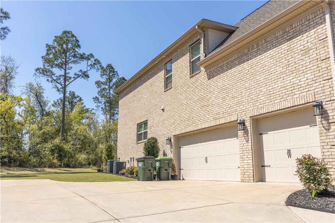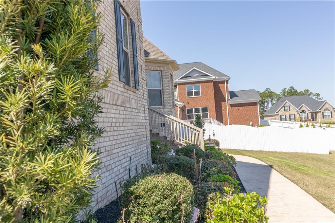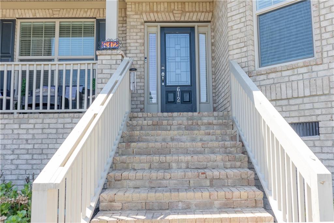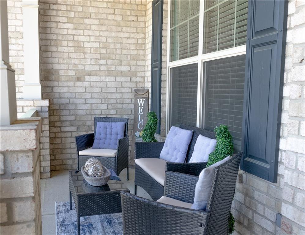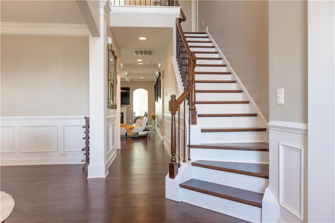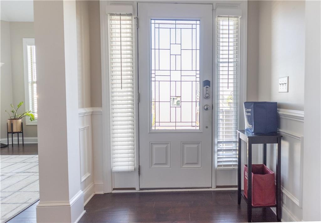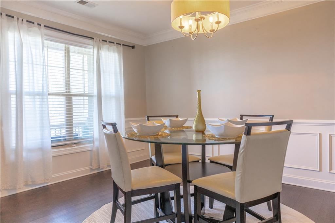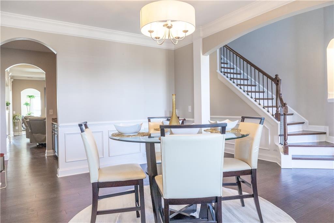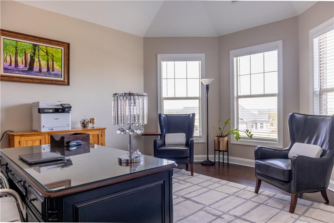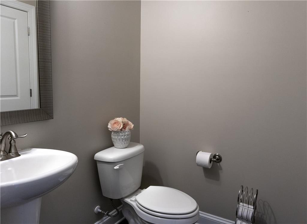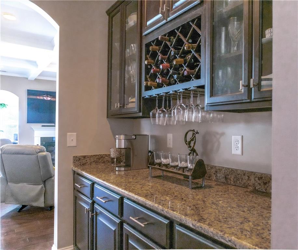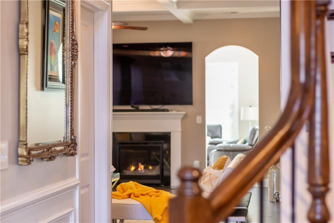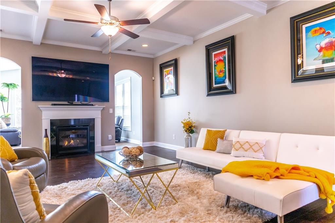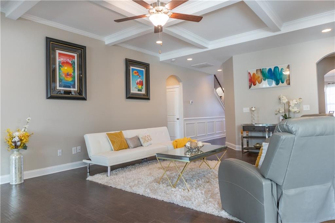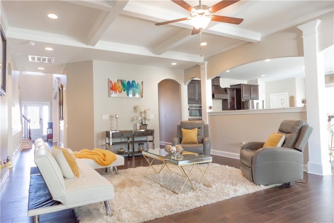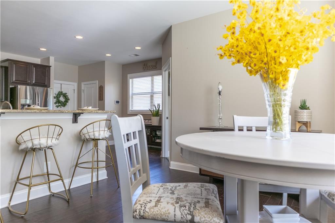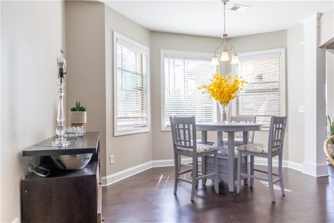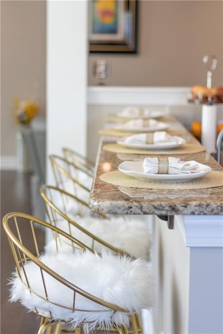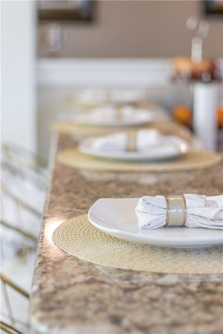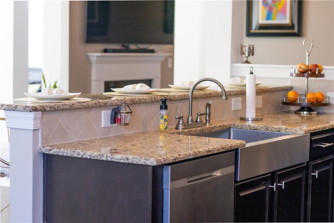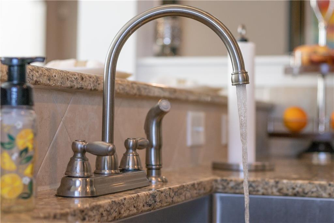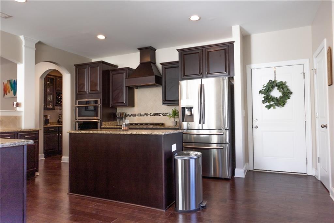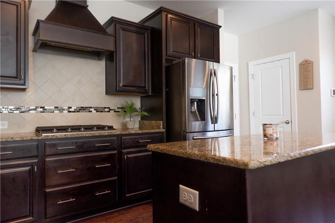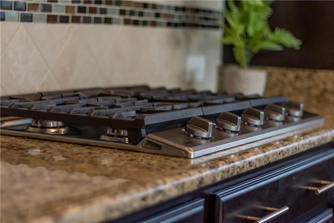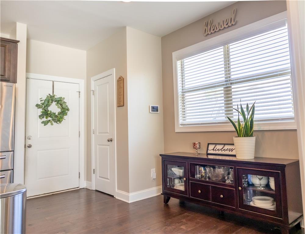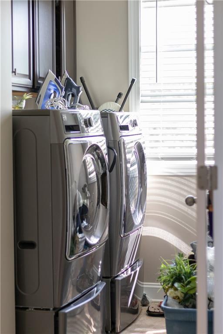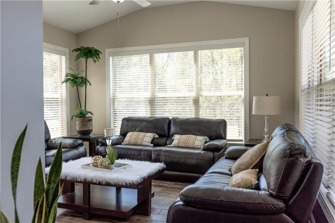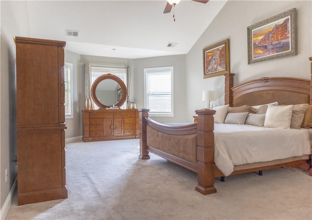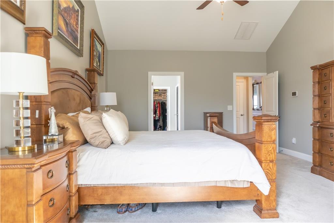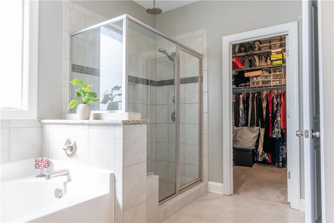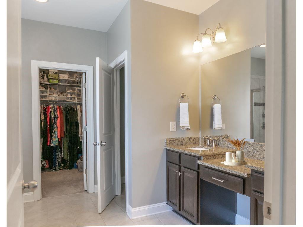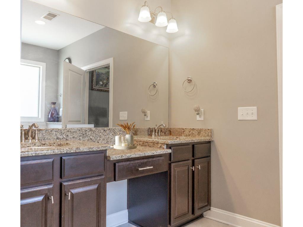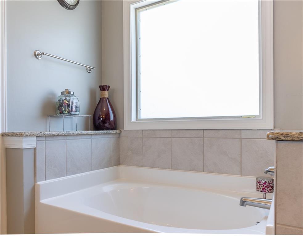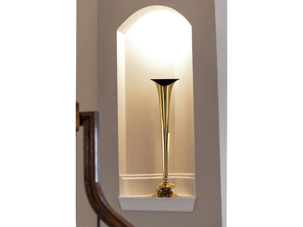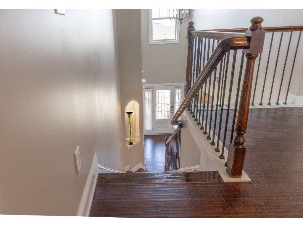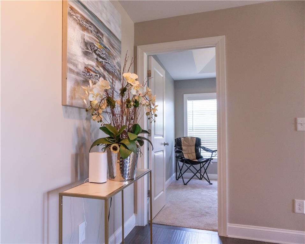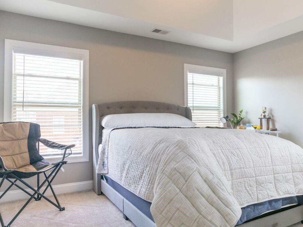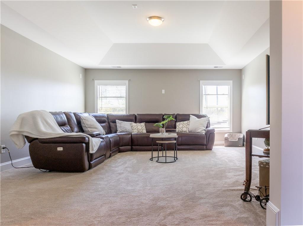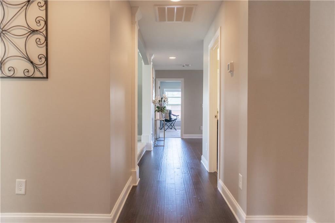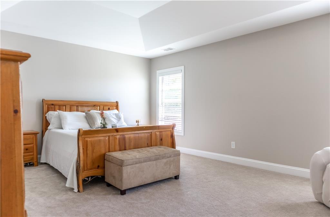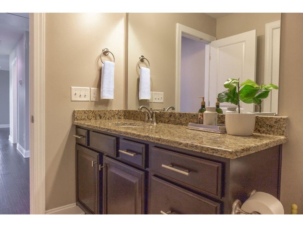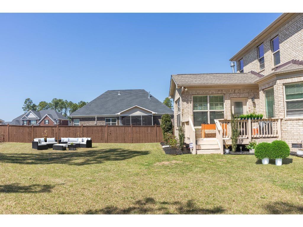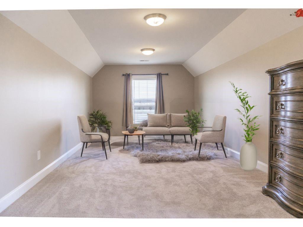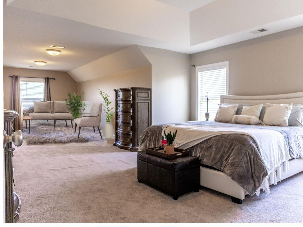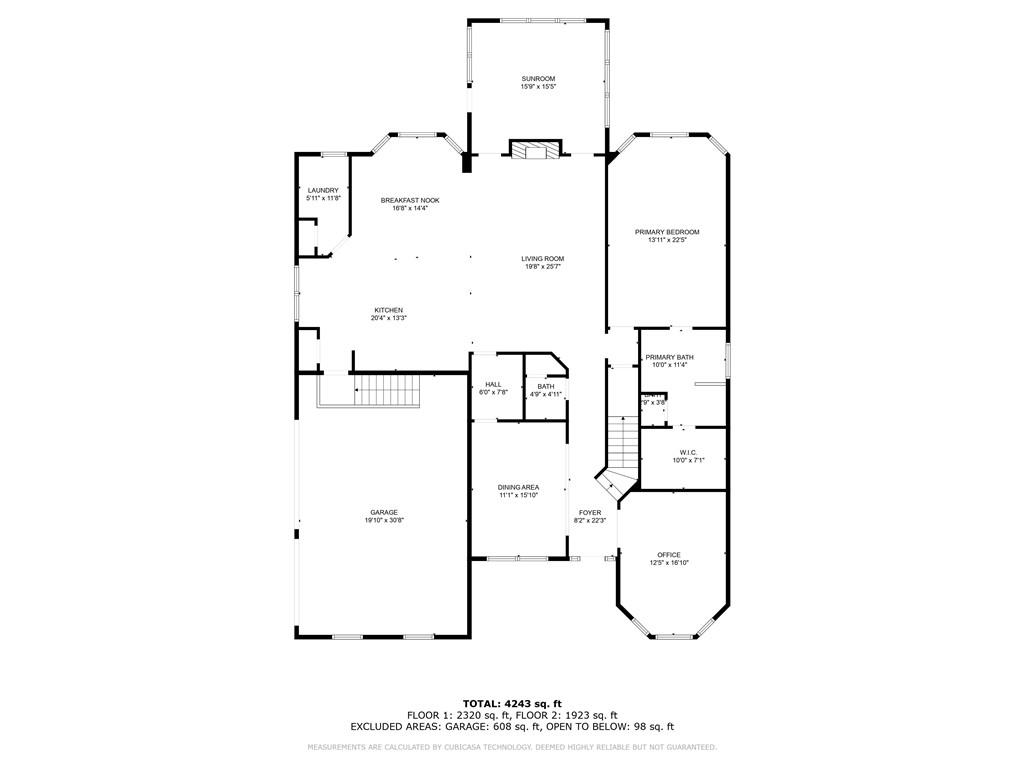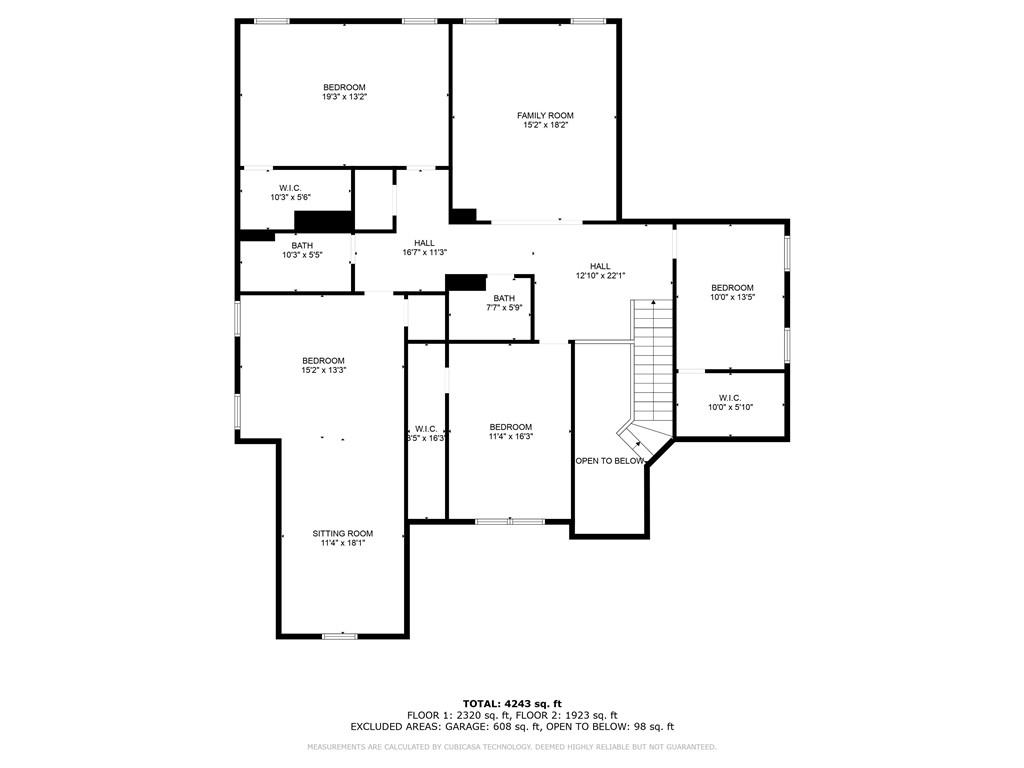612 Summershore Court, West Columbia, SC 29170
MLS# 20272559
West Columbia, SC 29170
- 5Beds
- 3Full Baths
- 1Half Baths
- 4,616SqFt
- 2019Year Built
- 0.55Acres
- MLS# 20272559
- Residential
- Single Family
- Pending
- Approx Time on Market1 month, 8 days
- Area800-Other Sc County
- CountyLexington
- SubdivisionOther
Overview
OFFERING 3.5% BUYER BROKERAGE COMPENSATION. This is your opportunity to own a Custom Katherine B plan in the sought-after Indian River Community as the Phases are sold out. Golf Course Community. This gorgeous and well-maintained all-brick 5 bedrooms & 4 baths is sitting on a .55 acre cul-de-sac lot (premium value) with three car side entry garage. Owner's Suite on Main floor with vaulted ceiling, bay window, and a private bath featuring a 5ft seated tile shower with dual rain shower heads, separate soaking tub, double granite vanity separated by recessed knee space for stool. Hardwood floor throughout except for bedrooms and media room. Main floor also offers a large formal living room with vaulted ceiling and bay window, perfect for an office/study. Formal dining room with heavy trim and butlers pantry. Butlers pantry complete with upper and lower cabinets and tile backsplash. Kitchen has it all. 30"" gas built in Samsung Range, stainless steel built in wall oven and microwave, direct vented range with custom cabinet finish. Granite counters and tile backsplash. Breakfast bar and island. Sunroom located off of Great room with custom tile flooring. Perfect for relaxing after a long day at work. Second floor includes four large bedrooms each with full and big walk-in closets. The second bedroom has has its own private bath. Bedroom 4 features a extra-large room with sitting area. Each bedroom either features a vault or trey ceiling. Private Media Room also located on the second floor, pre-wired for surround sound and also projector ready (for a theater or whatever your heart desires). Central Vacuum throughout the house that will eliminate the need for emptying a regular vacuum. Simply plug, vacuum, and everything goes to your desired disposal setup in the garage. Utility sink in garage. Gutters and whole yard irrigation also included. This home is HERS tested energy efficient construction. Great size deck to enjoy social times with family and friends. Lots of room to add a pool, pool house, outdoor kitchen, to make it your oasis. This like-new home has so much space for entertainment, and many more features to see in person. Come, join us at the Open House on 3/30/24, make this home yours, and start creating memories. AGENTS: Listing is in Western Upstate MLS. Please use ShowingTime to schedule appointments and an one-time code will be provided to you upon confirmation. Please text me your email address for all disclosures. __ Any questions please contact (Four Seven Zero) Five Five Six- Three Nine Three Nine.
Association Fees / Info
Hoa Fees: 130
Hoa Fee Includes: Common Utilities, Other - See Remarks, Street Lights
Hoa: Yes
Community Amenities: Common Area, Other - See Remarks
Hoa Mandatory: 1
Bathroom Info
Halfbaths: 1
Full Baths Main Level: 1
Fullbaths: 3
Bedroom Info
Num Bedrooms On Main Level: 1
Bedrooms: Five
Building Info
Style: Other - See Remarks
Basement: No/Not Applicable
Foundations: Other, Slab
Age Range: 1-5 Years
Roof: Other - See Remarks
Num Stories: Two
Year Built: 2019
Exterior Features
Exterior Features: Driveway - Concrete, Driveway - Other, Landscape Lighting, Other - See Remarks, Patio, Porch-Front
Exterior Finish: Brick
Financial
Gas Co: SCE&G
Transfer Fee: Unknown
Original Price: $595,000
Price Per Acre: $10,818
Garage / Parking
Storage Space: Garage, Other - See Remarks
Garage Capacity: 3
Garage Type: Attached Garage
Garage Capacity Range: Three
Interior Features
Interior Features: 2-Story Foyer, Alarm System-Owned, Blinds, Ceiling Fan, Central Vacuum, Connection - Dishwasher, Connection - Ice Maker, Connection - Washer, Connection-Central Vacuum, Countertops-Granite, Countertops-Other, Dryer Connection-Electric, Electric Garage Door, Fireplace, Other - See Remarks, Tray Ceilings, Walk-In Closet, Walk-In Shower, Washer Connection
Appliances: Convection Oven, Cooktop - Gas, Disposal, Microwave - Built in, Other - See Remarks, Wall Oven
Floors: Ceramic Tile, Hardwood, Tile
Lot Info
Lot: 158
Lot Description: Cul-de-sac, Other - See Remarks, Level, Sidewalks
Acres: 0.55
Acreage Range: .50 to .99
Marina Info
Dock Features: Other
Misc
Other Rooms Info
Beds: 5
Master Suite Features: Double Sink, Full Bath, Master on Main Level, Shower - Separate, Tub - Garden, Walk-In Closet, Other - See remarks
Property Info
Inside City Limits: Yes
Inside Subdivision: 1
Type Listing: Exclusive Right
Room Info
Specialty Rooms: Bonus Room, Formal Dining Room, Formal Living Room, Laundry Room, Media Room, Office/Study, Other - See Remarks, Sun Room
Sale / Lease Info
Sale Rent: For Sale
Sqft Info
Sqft Range: 0-999
Tax Info
Unit Info
Utilities / Hvac
Utilities On Site: Other - See Remarks
Electricity Co: Mid Caroli
Heating System: Central Electric, Other - See Remarks
Electricity: Other
Cool System: Central Electric, Other - See Remarks
High Speed Internet: ,No,
Water Sewer: Public Sewer
Waterfront / Water
Lake Front: No
Lake Features: Other - See Remarks
Water: Public Water
Courtesy of Junie Acadeau of Vpr United Real Estate

