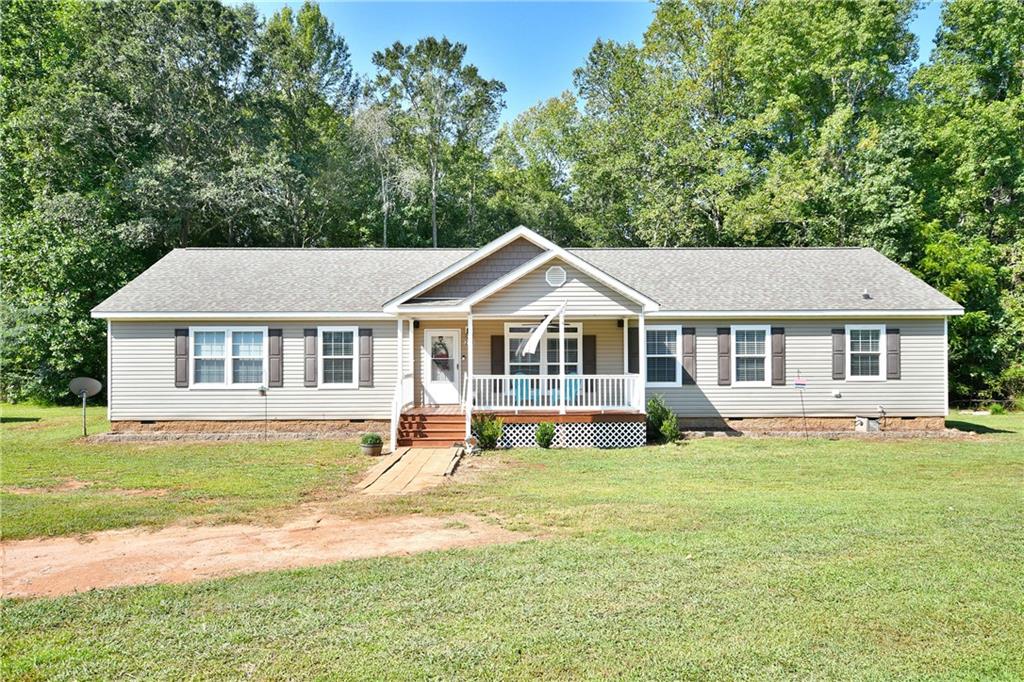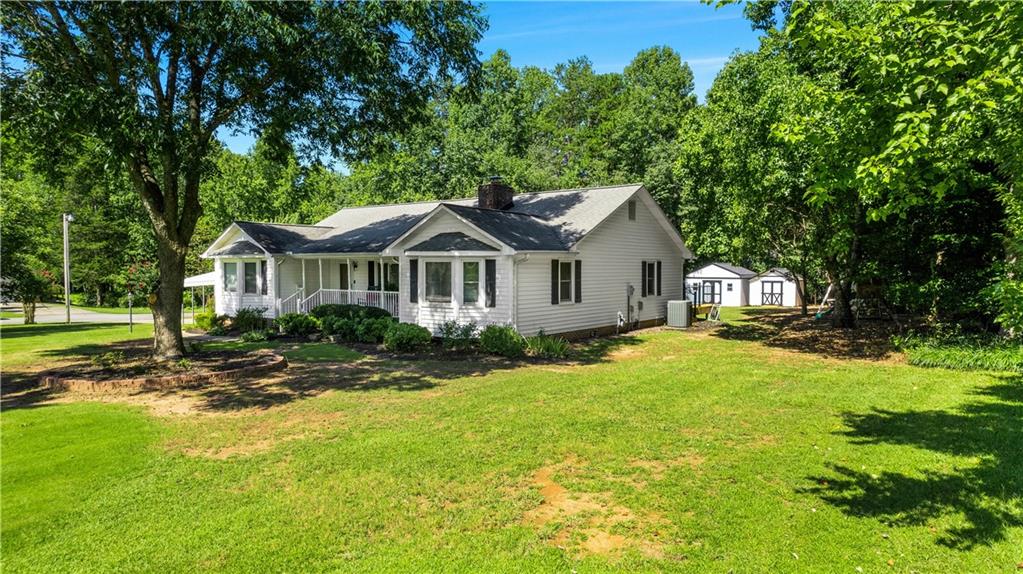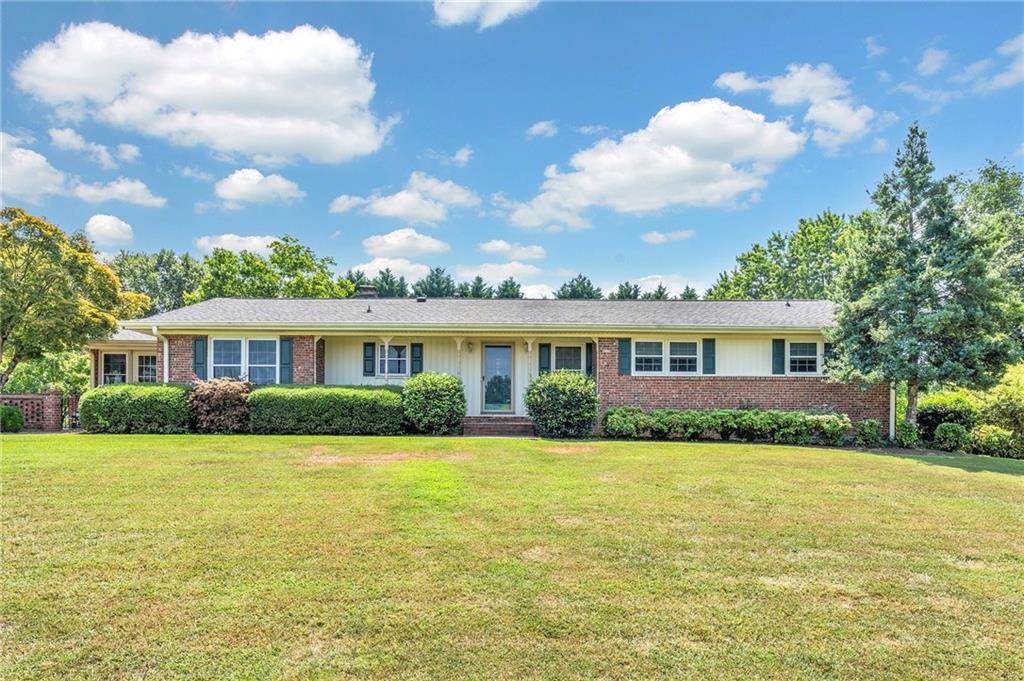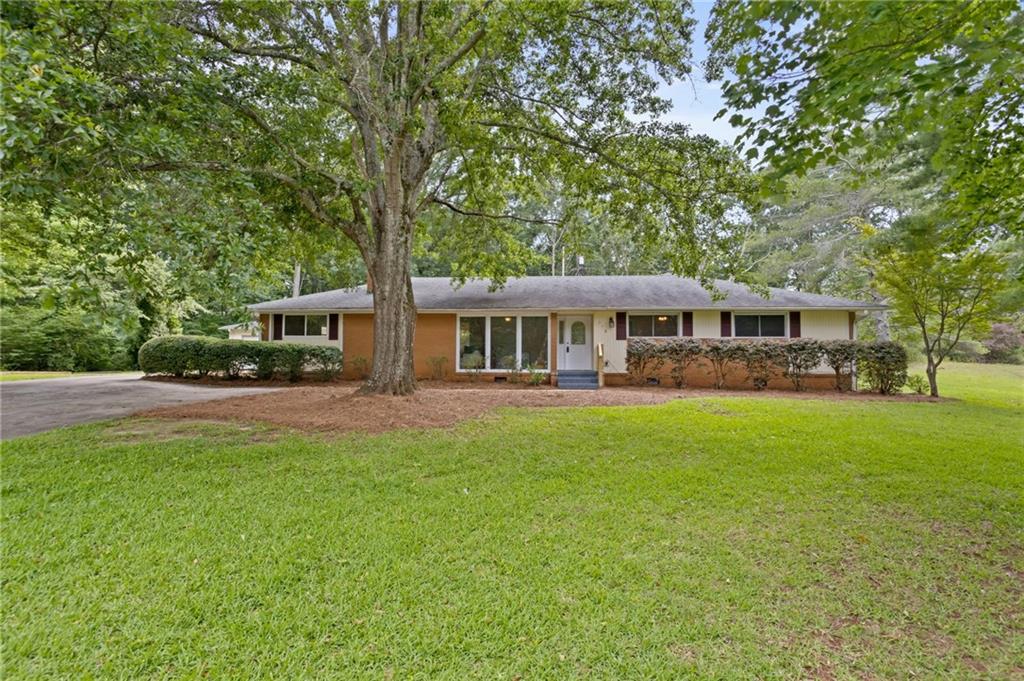612 Hampton Road, Liberty, SC 29657
MLS# 20267994
Liberty, SC 29657
- 3Beds
- 2Full Baths
- N/AHalf Baths
- 2,000SqFt
- N/AYear Built
- 1.14Acres
- MLS# 20267994
- Residential
- Single Family
- Sold
- Approx Time on Market5 days
- Area305-Pickens County,sc
- CountyPickens
- SubdivisionHampton Place
Overview
Welcome to 612 Hampton Road in the lovely Hampton Place subdivision, where you will enjoy a quaint, laidback style neighborhood! Just take a look at the curb appeal, such an attractive home. Boasting 3 bedrooms, 2 full bathrooms & a bonus room - it gets better, the house sits on 2 lots totaling approximately 1.14 acres of land. This extra land allows space for children to play, pets to roam, a pool, outdoor entertaining & so much more! Attached garage & long driveway provides extra space for parking, especially if you have teenager drivers in the family. The garage also has a space with shelving & a workbench setup, great for a workshop & storage. To the rear of the home you will find an inviting firepit area, imagine the fire burning on a dark fall evening surrounded by your family & friends. Large deck to the rear of the home has been recently received new vinyl rails & new decking boards. The interior is just as spectacular as the exterior of the home! Through the front door is a cozy living room with vaulted ceilings & a gas log fireplace! The open concept living space provides a highly desired setup where the kitchen is completely open to the living room, along with the dining room. Kitchen has an island for additional cabinet, counter & prep space. Be sure to check out the garden window over the sink in the kitchen - wash dishes & take in the sunlight while admiring your plants! An exquisite sunroom is located off the living room to the rear of the home. Location at the rear of the home provides privacy, along with a wonderful view of the backyard. Several floor to ceiling sized windows allow for natural light to fill the space. Curl up in a comfortable chair with your favorite book & a cup of coffee! Master suite features a private bathroom & a walk-in closet. Master bedroom has a lovely trey ceiling design & a large window for extra appeal. Bathroom has a double sink vanity with a walk-in shower & a separate jetted soaking tub. Walk-in closet is located off the vanity area of the bathroom. Two additional bedrooms & a full bathroom are located at the other side of the home. Hall bathroom also has a double sink vanity & a tub/shower setup for convenience. Additional features on this side of the home include the laundry room, access to the garage &access to the bonus room. Laundry room is conveniently tucked away from the main living area, ideal for keeping the laundry out of sight. Bonus room is accessed by stairs on the interior of the home - this room would make a great 4th bedroom or a private office, craft or hobby space if desired. Curious about the location? Located in the rural town of Liberty with close proximity to larger surrounding cities to include Greenville, Easley, Clemson & Asheville just to name a few. Provides quick access to surrounding shopping, schools & restaurants. This location offers plenty of opportunities for adventure! Local lakes, like Lake Keowee, are great for boating, fishing & other desired lake activities. Table Rock is ideal for hiking & exploring some of the best outdoor areas SC has to offer! Small surrounding towns have fun activities like outdoor summer music series, farmers markets, walking & biking trails & so much more! If you are a college sports fan, Clemson University is less than a 30minute drive away? Maybe you're not into sports, but you consider yourself a foodie? Downtown Greenville is well known to foodies across the country - just a short 40 minute (approximately) drive away! Opportunity to explore the quaint mountain towns like Brevard, Highlands, Cashiers- all within a couple of hours or less from this location! Opportunity awaits, make your appointment today!
Sale Info
Listing Date: 10-24-2023
Sold Date: 10-30-2023
Aprox Days on Market:
5 day(s)
Listing Sold:
5 month(s), 29 day(s) ago
Asking Price: $385,000
Selling Price: $380,000
Price Difference:
Reduced By $5,000
How Sold: $
Association Fees / Info
Hoa Fee Includes: Not Applicable
Hoa: No
Bathroom Info
Full Baths Main Level: 2
Fullbaths: 2
Bedroom Info
Num Bedrooms On Main Level: 3
Bedrooms: Three
Building Info
Style: Traditional
Basement: No/Not Applicable
Foundations: Crawl Space
Age Range: 21-30 Years
Roof: Architectural Shingles
Num Stories: One and a Half
Exterior Features
Exterior Features: Deck, Driveway - Concrete, Insulated Windows, Porch-Front, Some Storm Doors, Vinyl Windows
Exterior Finish: Brick, Vinyl Siding
Financial
How Sold: VA
Gas Co: Fort Hill
Sold Price: $380,000
Transfer Fee: No
Original Price: $385,000
Sellerpaidclosingcosts: 6000
Price Per Acre: $33,771
Garage / Parking
Storage Space: Garage
Garage Capacity: 2
Garage Type: Attached Garage
Garage Capacity Range: Two
Interior Features
Interior Features: Cathdrl/Raised Ceilings, Ceiling Fan, Ceilings-Smooth, Connection - Dishwasher, Connection - Washer, Countertops-Laminate, Dryer Connection-Electric, Fireplace, Fireplace-Gas Connection, Garden Tub, Gas Logs, Smoke Detector, Tray Ceilings, Walk-In Closet, Walk-In Shower, Washer Connection
Floors: Bamboo, Carpet, Ceramic Tile, Hardwood, Laminate, Vinyl
Lot Info
Lot Description: Gentle Slope, Level, Shade Trees, Underground Utilities
Acres: 1.14
Acreage Range: 1-3.99
Marina Info
Misc
Other Rooms Info
Beds: 3
Master Suite Features: Double Sink, Full Bath, Master on Main Level, Shower - Separate, Tub - Jetted, Tub - Separate, Walk-In Closet
Property Info
Conditional Date: 2023-10-05T00:00:00
Inside Subdivision: 1
Type Listing: Exclusive Right
Room Info
Specialty Rooms: Bonus Room, Formal Dining Room, Laundry Room, Sun Room
Sale / Lease Info
Sold Date: 2023-10-30T00:00:00
Ratio Close Price By List Price: $0.99
Sale Rent: For Sale
Sold Type: Co-Op Sale
Sqft Info
Sold Appr Above Grade Sqft: 2,108
Sold Approximate Sqft: 2,108
Sqft Range: 2000-2249
Sqft: 2,000
Tax Info
Tax Year: 2022
County Taxes: 1063.08
Tax Rate: 4%
Unit Info
Utilities / Hvac
Utilities On Site: Cable, Electric, Natural Gas, Public Water, Septic, Unknown(Verify)
Electricity Co: Blue Ridge
Heating System: Natural Gas
Electricity: Electric company/co-op
Cool System: Central Electric
High Speed Internet: ,No,
Water Co: Bethlehem Roanoke
Water Sewer: Septic Tank
Waterfront / Water
Lake Front: No
Water: Public Water
Courtesy of Megan Thomas of Thomas Realty

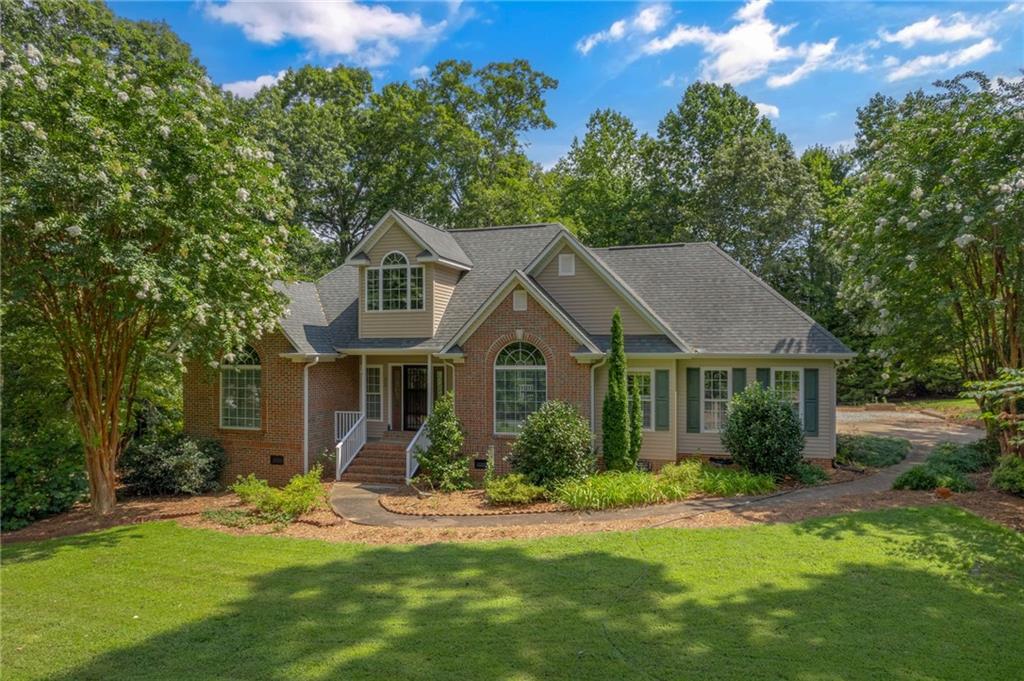
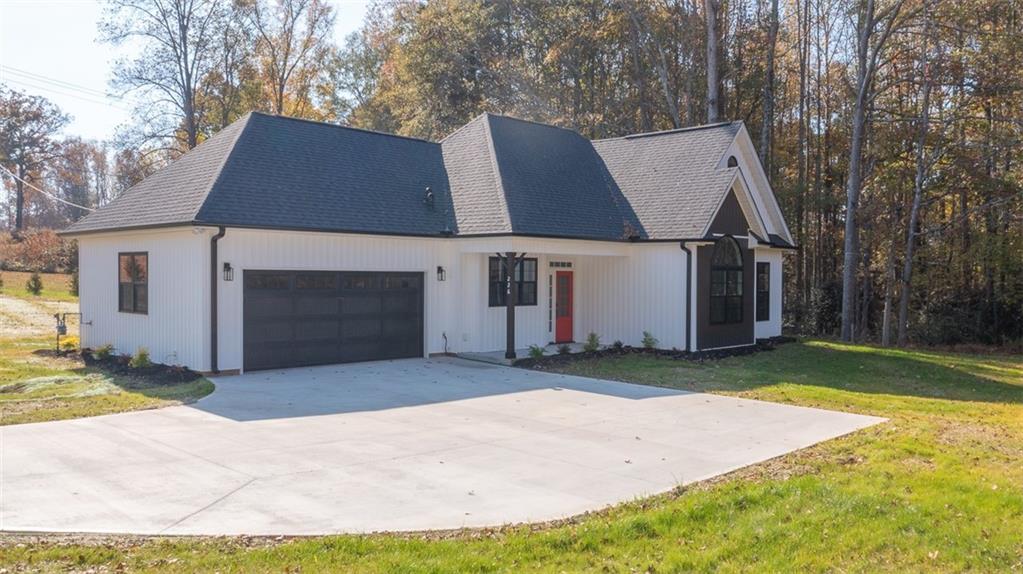
 MLS# 20268898
MLS# 20268898 