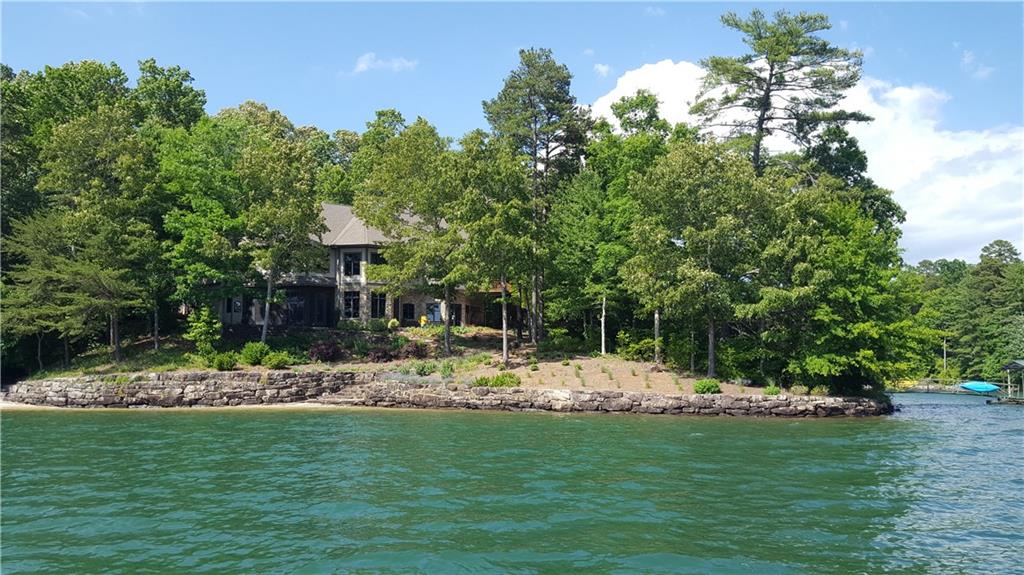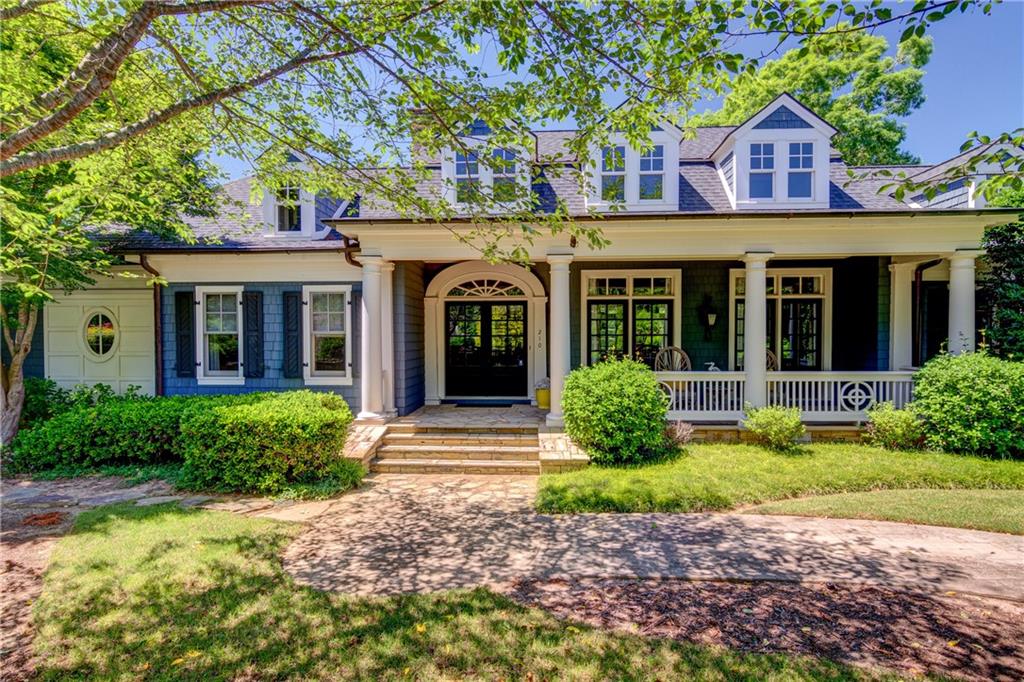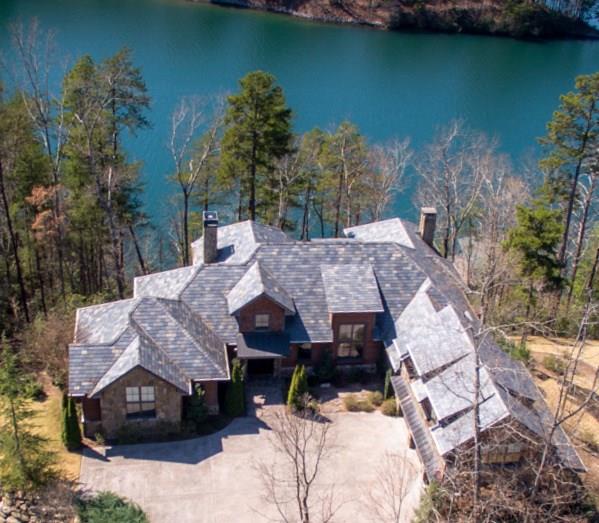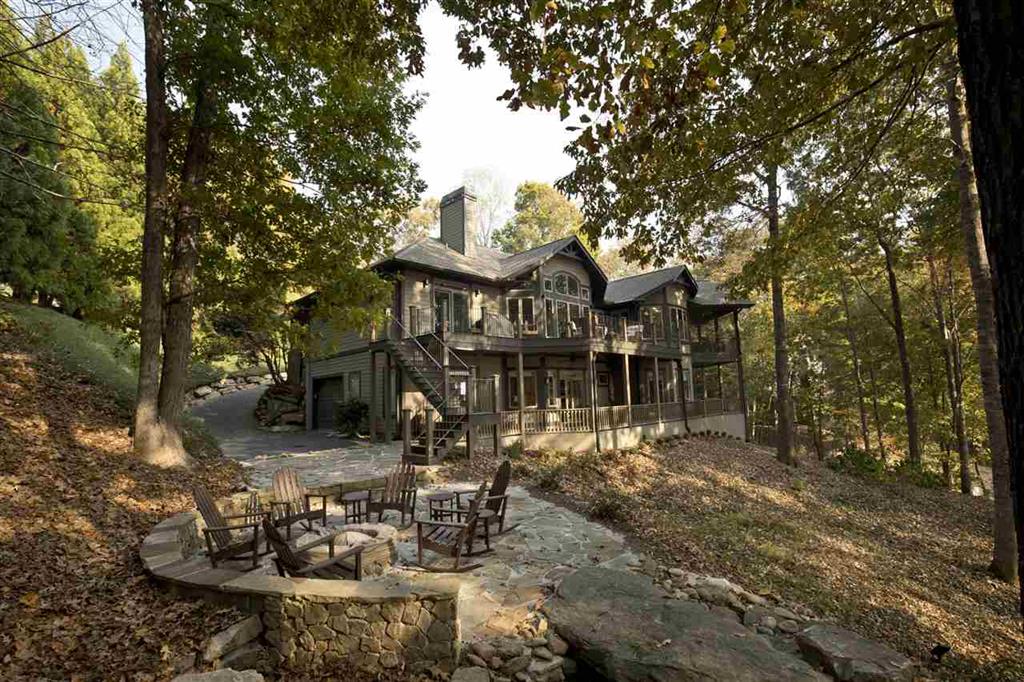606 Wind Flower Drive, Sunset, SC 29685
MLS# 20240085
Sunset, SC 29685
- 4Beds
- 4Full Baths
- 1Half Baths
- 4,500SqFt
- 2000Year Built
- 1.75Acres
- MLS# 20240085
- Residential
- Single Family
- Sold
- Approx Time on Market1 month, 17 days
- Area301-Pickens County,sc
- CountyPickens
- SubdivisionCliffs At Keowee Vineyards
Overview
This listing includes a waterfront home AND a second waterfront lot, BOTH with covered docks in place. Build a guest house or keep the lot as a buffer, either way it is a fabulous value. The master bath is in the middle of a remodel but waiting means buyers miss out on summer fun!! Work to be completed by end of June. Write a contract today and be in before July is over. The home was built in 2000 and substantially renovated in 2015. Current owner added a new roof, gas cook top & range hood to replace down draft, painted the exterior in addition to the master bath renovation. Additional upgrades include a firepit, hot tub and hardscape for easier lake side access not to mention purchasing the neighboring lot! The home is secluded from the street by shrubbery & a wall that lines the semi circular driveway. From the foyer you see through to the Lake. The Great Room boasts a beautiful white wood ceiling and a wall of windows that draws in the lake and plenty of natural light. A floor to ceiling stone fireplace is flanked by 2 built in shelving units. The Master suite is on the main as well as a library and office. The master enjoys deck access, views of the lake and a bath that is in the final phase of renovation. The walk in closet has wonderful built ins and the office could easily be annexed to expand the master closet for those who require oversized closet space.Cooks will enjoy the impressive appliance package. Granite counter tops, direct screened porch access and a window seat with lake views make it easy to hang out with guests while prepping a meal. A large screened porch off the kitchen works well for lake side dining. Converting that to 4 season room would be wonderful. The open deck stretches across the back of the home from the screened porch to the Master bedroom. The roll out awning allows for more deck time. The deck can be accessed from the screened porch, Great Room and Master Suite.Working from home? Pocket doors in the hall lead to a cozy library lined with bookshelves and drawers. From there you enter the office, creating amazing work at home combination of space and privacy. Having extra rooms on the main level, regardless of the intended use, is appreciated by most buyers. An inviting walk in laundry with granite counter tops, a sink and storage is situated between the kitchen and garage.The upper level loft frames a fabulous view of Lake Keowee via the Great Room windows below. The ONE guest suite on this level provides the lucky occupants with very private lodging. The Loft is large enough to accommodate a lounge area for guests or additional sleeping space if needed. Two large bedrooms and 2 full baths are on the lower level on opposite ends of a spacious recreation room that opens to the covered patio and a level grassy terrace for entertaining with a lake view. Stone arches frame the patio and create lakeside curb appeal as you approach by water. A fairly new hot tub on this level is a great place to soak away the day as the sun sets over the lake. From there you step down to a firepit on a sandy lakeside patio. The unfinished space on the lower level boasts a double door wine cooler that is in need of a creative surrounding! One end of this space leads to an exterior door, making it easy to store lake toys and garden tools. Woodworking, craft room? Again, think flex space available for you to define.Lake living takes on a new meaning when you have TWO lots and TWO docks. Talk about flex space! Add on to the house, create more outdoor space, build a guest house, expand the garage capacity or just retain the buffer from neighbors. The vacant lot adds .91 level park like acres for a total of 1.75 acres. Access to the lots dock includes hardscape terracing and stairs which is an awesome asset and value. A guest house could be placed in the rental program for other members when not in use. Given it will have a private dock, it would be in high demand.Cliffs membership available.
Sale Info
Listing Date: 06-11-2021
Sold Date: 07-29-2021
Aprox Days on Market:
1 month(s), 17 day(s)
Listing Sold:
2 Year(s), 9 month(s), 4 day(s) ago
Asking Price: $1,567,800
Selling Price: $1,567,800
Price Difference:
Same as list price
How Sold: $
Association Fees / Info
Hoa Fees: 1950
Hoa Fee Includes: Common Utilities, Security
Hoa: Yes
Community Amenities: Boat Ramp, Clubhouse, Common Area, Dock, Fitness Facilities, Gate Staffed, Gated Community, Golf Course, Patrolled, Pets Allowed, Playground, Pool, Sauna/Cabana, Stables, Storage, Tennis, Walking Trail, Water Access
Hoa Mandatory: 1
Bathroom Info
Halfbaths: 1
Num of Baths In Basement: 2
Full Baths Main Level: 1
Fullbaths: 4
Bedroom Info
Bedrooms In Basement: 2
Num Bedrooms On Main Level: 1
Bedrooms: Four
Building Info
Style: Craftsman, Other - See Remarks, Traditional
Basement: Cooled, Daylight, Finished, Full, Heated, Inside Entrance, Walkout, Yes
Builder: Morgan Keefe
Foundations: Basement, Radon Mitigation System
Age Range: 21-30 Years
Roof: Architectural Shingles
Num Stories: One and a Half
Year Built: 2000
Exterior Features
Exterior Features: Deck, Driveway - Asphalt, Hot Tub/Spa, Porch-Front, Porch-Screened, Underground Irrigation
Exterior Finish: Cement Planks, Stone, Wood
Financial
How Sold: Conventional
Gas Co: Blossman
Sold Price: $1,567,800
Transfer Fee: No
Original Price: $1,567,800
Price Per Acre: $89,588
Garage / Parking
Storage Space: Basement, Garage
Garage Capacity: 3
Garage Type: Attached Garage
Garage Capacity Range: Three
Interior Features
Interior Features: Blinds, Built-In Bookcases, Cathdrl/Raised Ceilings, Ceiling Fan, Ceilings-Smooth, Central Vacuum, Countertops-Other, Electric Garage Door, Fireplace, Laundry Room Sink, Smoke Detector, Walk-In Closet, Walk-In Shower, Washer Connection
Appliances: Cooktop - Gas, Dishwasher, Disposal, Microwave - Built in, Refrigerator, Wall Oven, Water Heater - Electric, Water Heater - Gas, Water Heater - Multiple, Water Heater - Tankless
Floors: Carpet, Ceramic Tile, Hardwood
Lot Info
Lot: S32 & S31
Lot Description: Corner, Gentle Slope, Waterfront, Shade Trees, Underground Utilities, Water Access, Water View
Acres: 1.75
Acreage Range: 1-3.99
Marina Info
Dock Features: Covered, Existing Dock
Misc
Other Rooms Info
Beds: 4
Master Suite Features: Double Sink, Exterior Access, Full Bath, Master on Main Level, Shower Only, Walk-In Closet
Property Info
Conditional Date: 2021-06-13T00:00:00
Inside Subdivision: 1
Type Listing: Exclusive Right
Room Info
Specialty Rooms: Laundry Room, Library, Loft, Office/Study, Recreation Room
Room Count: 12
Sale / Lease Info
Sold Date: 2021-07-29T00:00:00
Ratio Close Price By List Price: $1
Sale Rent: For Sale
Sold Type: Co-Op Sale
Sqft Info
Sold Appr Above Grade Sqft: 2,500
Sold Approximate Sqft: 4,500
Sqft Range: 4500-4999
Sqft: 4,500
Tax Info
Tax Year: 2020
County Taxes: 4970 + 920
Tax Rate: 4%
City Taxes: N/A
Unit Info
Utilities / Hvac
Utilities On Site: Cable, Electric, Propane Gas, Public Water, Septic, Telephone
Electricity Co: Duke
Heating System: Heat Pump, More than One Unit
Electricity: Electric company/co-op
Cool System: Heat Pump
Cable Co: AT&T
High Speed Internet: Yes
Water Co: Six Mile
Water Sewer: Septic Tank
Waterfront / Water
Lake: Keowee
Lake Front: Yes
Lake Features: Dock in Place with Lift, Dock-In-Place
Water: Public Water
Courtesy of Luxury Lake Living Team of Kw Luxury Lake Living

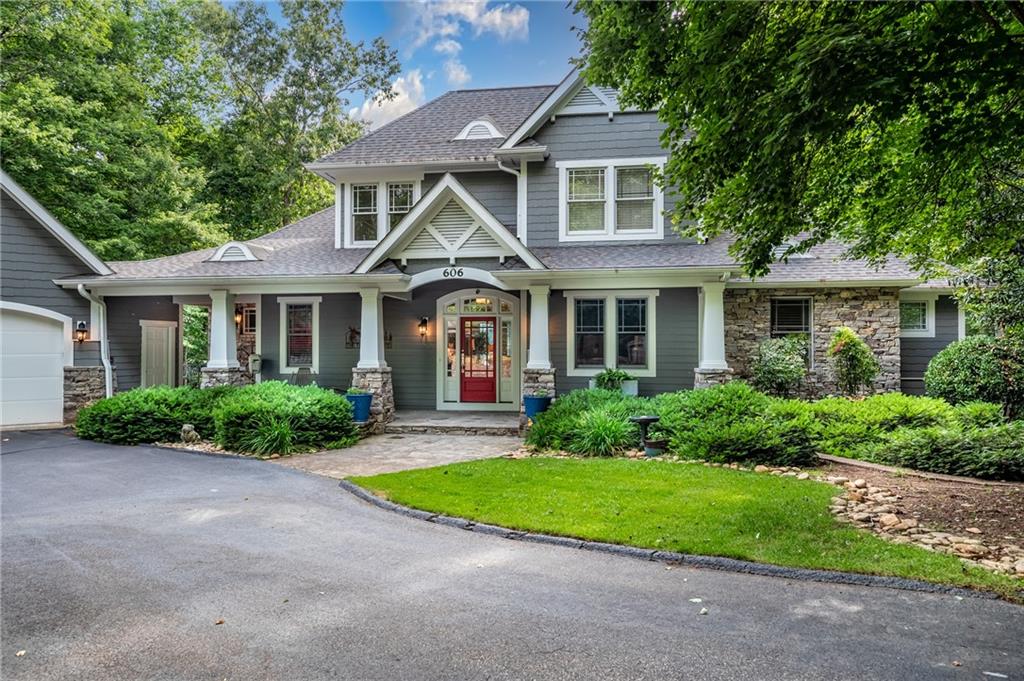
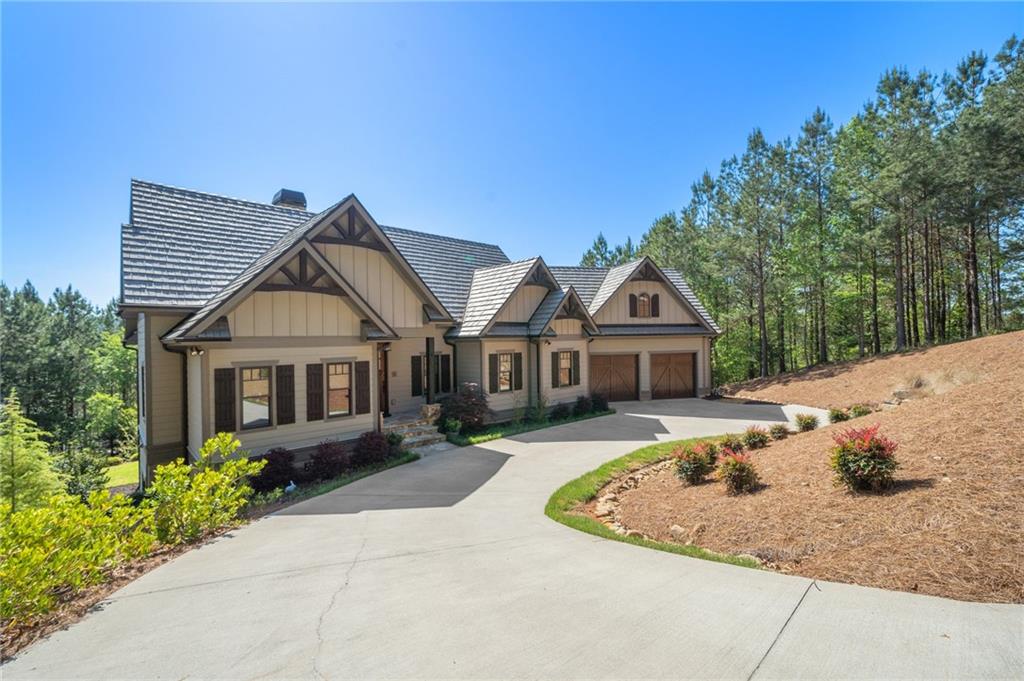
 MLS# 20261443
MLS# 20261443 