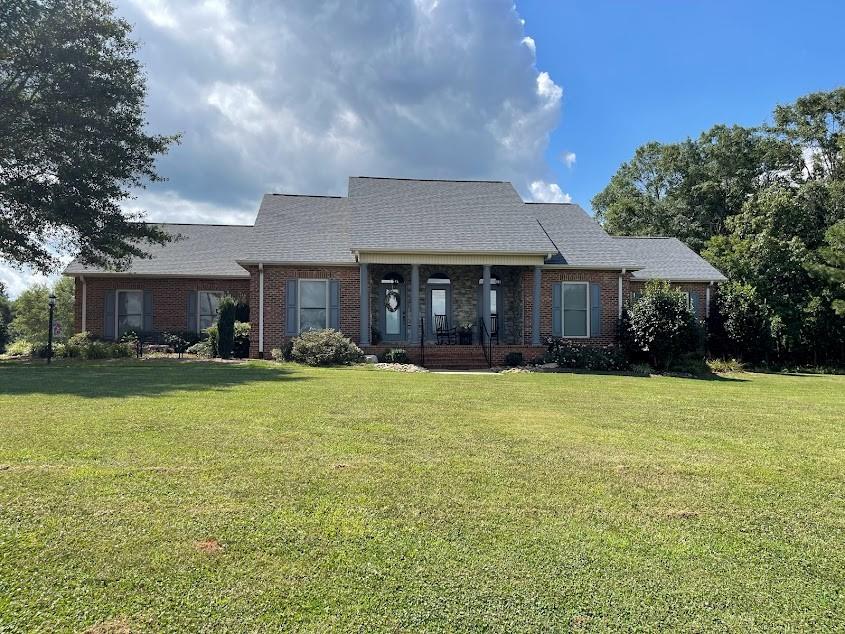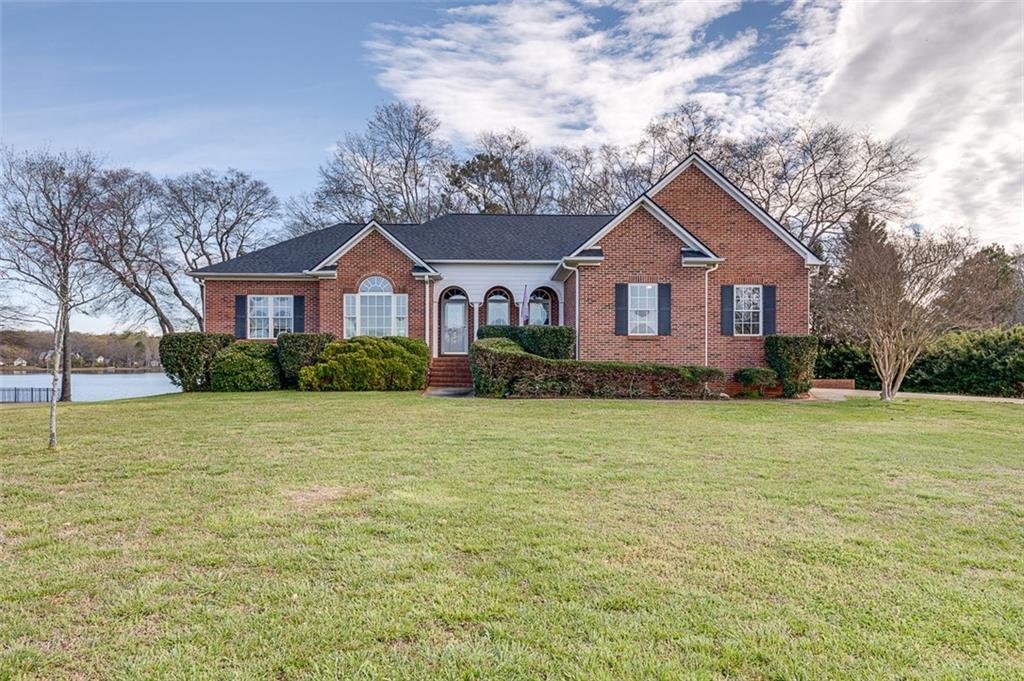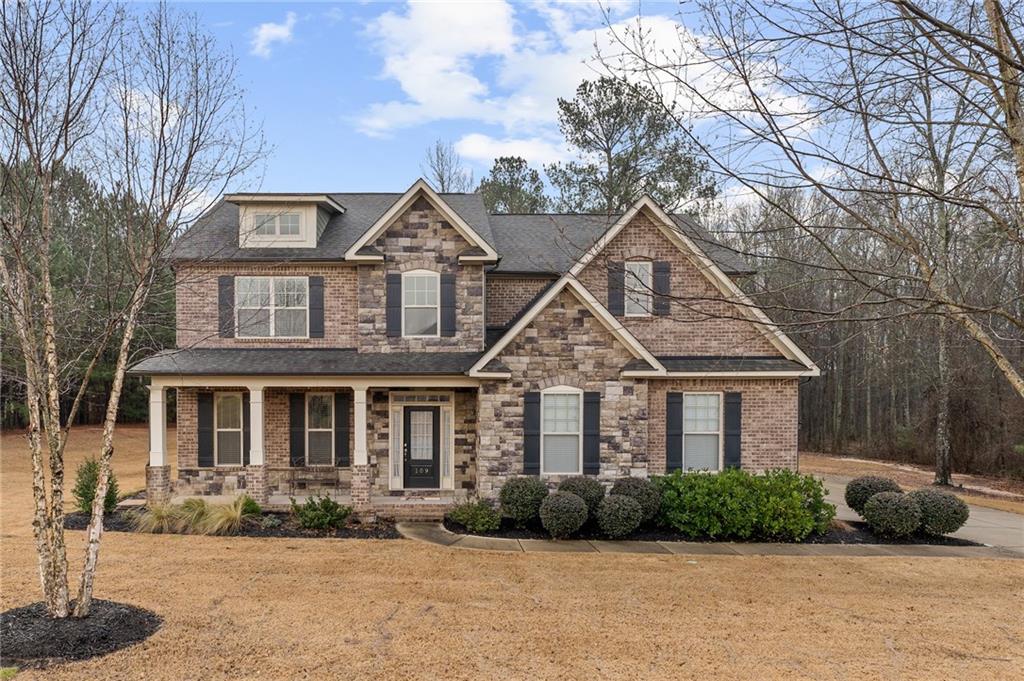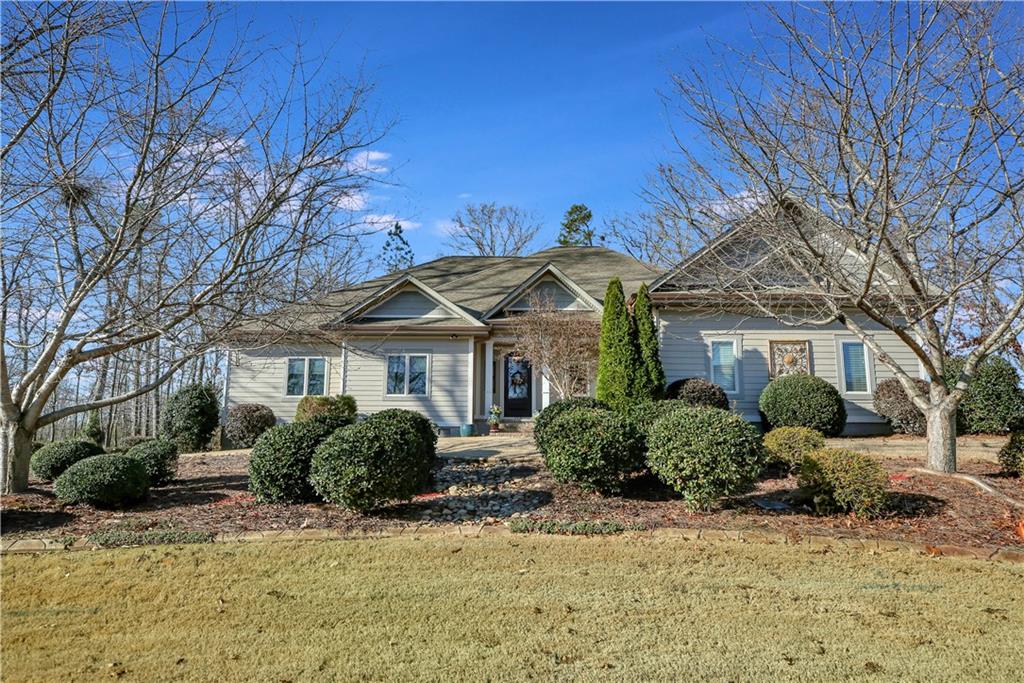606 Mountain View Road, Williamston, SC 29697
MLS# 20243430
Williamston, SC 29697
- 3Beds
- 2Full Baths
- N/AHalf Baths
- 1,500SqFt
- 1986Year Built
- 13.11Acres
- MLS# 20243430
- Residential
- Single Family
- Sold
- Approx Time on Market3 months, 15 days
- Area103-Anderson County,sc
- CountyAnderson
- SubdivisionN/A
Overview
PRICE IMPROVEMENT...Just in time for fall.and youre going to fall in love! Welcome to this PEACEFUL COUNTRY LIVING ONE-LEVEL RANCH HOME with a 3-BAY DETACHED GARAGE that includes a small barn for animals. This property is just over 13 acres bordering a creek, and convenient to Greenville, Anderson, Easley, etc. This is a Cypress clad ranch situated in Anderson 1 school district. No HOA or restrictions. A winding paved driveway affords great privacy, and you wont run out of parking spaces for family dinners, holidays, etc. A very large screened porch greets your guests, and ushers them into the house which has a beautiful kitchen and dining area, and a sunken living room with a cozy stone fireplace and vaulted ceiling. Behind the kitchen is a closet pantry and a walk-in laundry room leading to one of the exterior decks. Outside the living room is a 44-foot porch with 2 swings where you can sip your morning coffee and enjoy the pastoral views as far as you can see. The rest of the house includes 3 bedrooms, 2 full baths, and 2 linen closets. There is also a pull-down attic staircase and whole house fan. The private yard affords lots of room for your pets to explore, and an awesome shaded dog run for your pets comfort, as well as a barn to house your favorite grazing animals. The 1400 sf detached garage is heated and cooled, and the entire second level is paneled with plywood for abundant storage room. The property includes wooded acreage down to the creek at the property line. Yard exterior has some fencing in place. Several acres of level pasture are perfect for animals and there is no end to the possibilities you have to expand the home as you wish. Originally part of a 28-acre property, the house and 13.11 acres are now being sold separately from the rest of the property, and a new water tap is being installed. Dont miss the video tour and drone footage of this spectacular country property and make your appointment today!
Sale Info
Listing Date: 09-22-2021
Sold Date: 01-07-2022
Aprox Days on Market:
3 month(s), 15 day(s)
Listing Sold:
2 Year(s), 3 month(s), 18 day(s) ago
Asking Price: $499,000
Selling Price: $485,000
Price Difference:
Reduced By $14,000
How Sold: $
Association Fees / Info
Hoa: No
Bathroom Info
Full Baths Main Level: 2
Fullbaths: 2
Bedroom Info
Num Bedrooms On Main Level: 3
Bedrooms: Three
Building Info
Style: Ranch
Basement: No/Not Applicable
Foundations: Crawl Space
Age Range: 31-50 Years
Roof: Architectural Shingles
Num Stories: One
Year Built: 1986
Exterior Features
Exterior Features: Driveway - Concrete, Fenced Yard, Porch-Front, Porch-Other, Porch-Screened
Exterior Finish: Wood
Financial
How Sold: Conventional
Gas Co: Fort Hill
Sold Price: $485,000
Transfer Fee: No
Original Price: $525,000
Sellerpaidclosingcosts: 9700
Price Per Acre: $38,062
Garage / Parking
Storage Space: Barn, Garage
Garage Capacity: 3
Garage Type: Detached Garage
Garage Capacity Range: Three
Interior Features
Interior Features: Built-In Bookcases, Cathdrl/Raised Ceilings, Ceiling Fan, Countertops-Granite, Dryer Connection-Electric, Electric Garage Door, Fireplace, Gas Logs, Walk-In Closet
Appliances: Dishwasher, Microwave - Countertop, Range/Oven-Electric, Refrigerator
Floors: Carpet, Hardwood, Laminate
Lot Info
Lot Description: Creek, Trees - Mixed, Gentle Slope, Pasture, Steep Slope, Wooded
Acres: 13.11
Acreage Range: Over 10
Marina Info
Misc
Horses Allowed: Yes
Other Rooms Info
Beds: 3
Master Suite Features: Full Bath, Master on Main Level, Tub/Shower Combination, Walk-In Closet
Property Info
Type Listing: Exclusive Right
Room Info
Specialty Rooms: Breakfast Area, Laundry Room, Workshop
Room Count: 10
Sale / Lease Info
Sold Date: 2022-01-07T00:00:00
Ratio Close Price By List Price: $0.97
Sale Rent: For Sale
Sold Type: Co-Op Sale
Sqft Info
Sold Approximate Sqft: 1,785
Sqft Range: 1500-1749
Sqft: 1,500
Tax Info
Tax Year: 2020
County Taxes: 900.00
Tax Rate: 4%
Unit Info
Utilities / Hvac
Utilities On Site: Electric, Natural Gas, Public Water, Septic
Electricity Co: Blue Ridge
Heating System: Forced Air
Cool System: Attic Fan, Central Forced
High Speed Internet: ,No,
Water Co: Powdersville
Water Sewer: Septic Tank
Waterfront / Water
Lake Front: No
Water: Public Water
Courtesy of Sue Shannon of Impact Realty Group

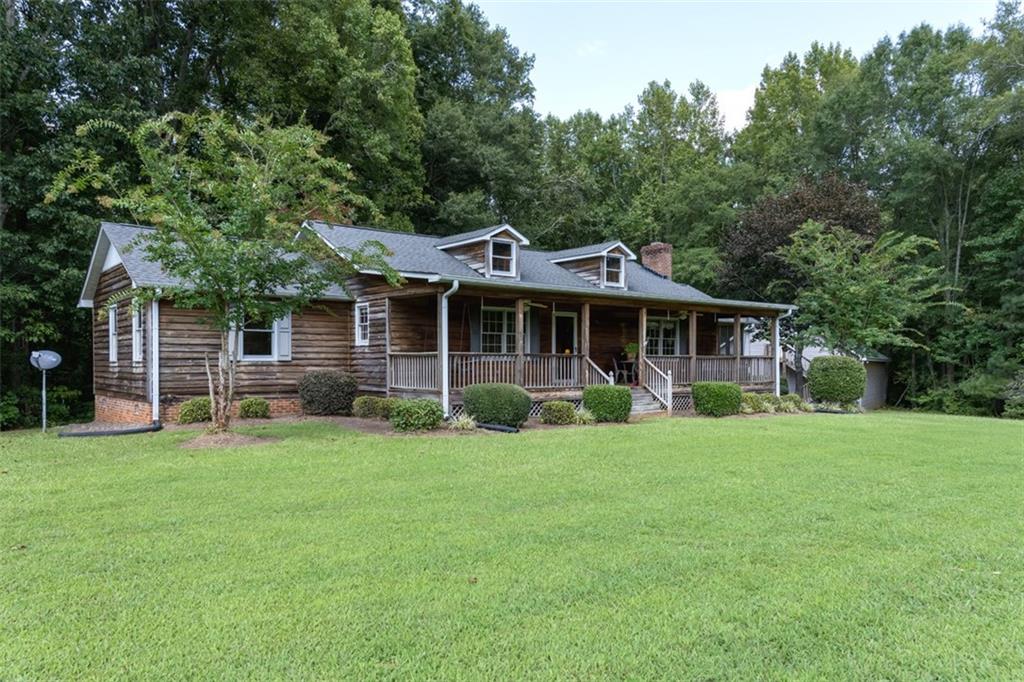
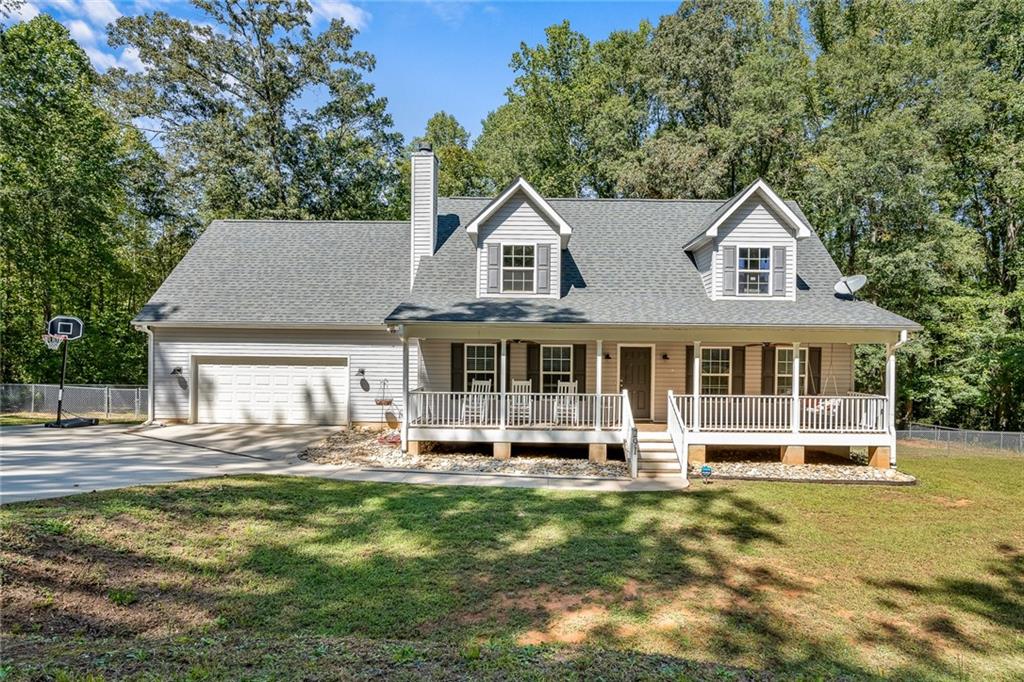
 MLS# 20267073
MLS# 20267073 