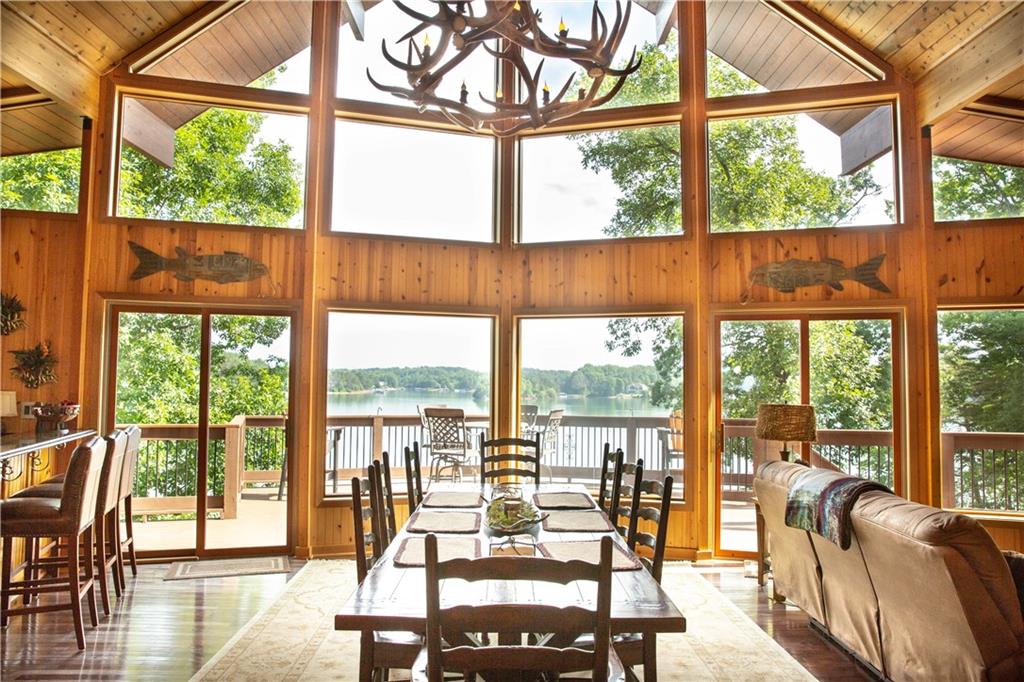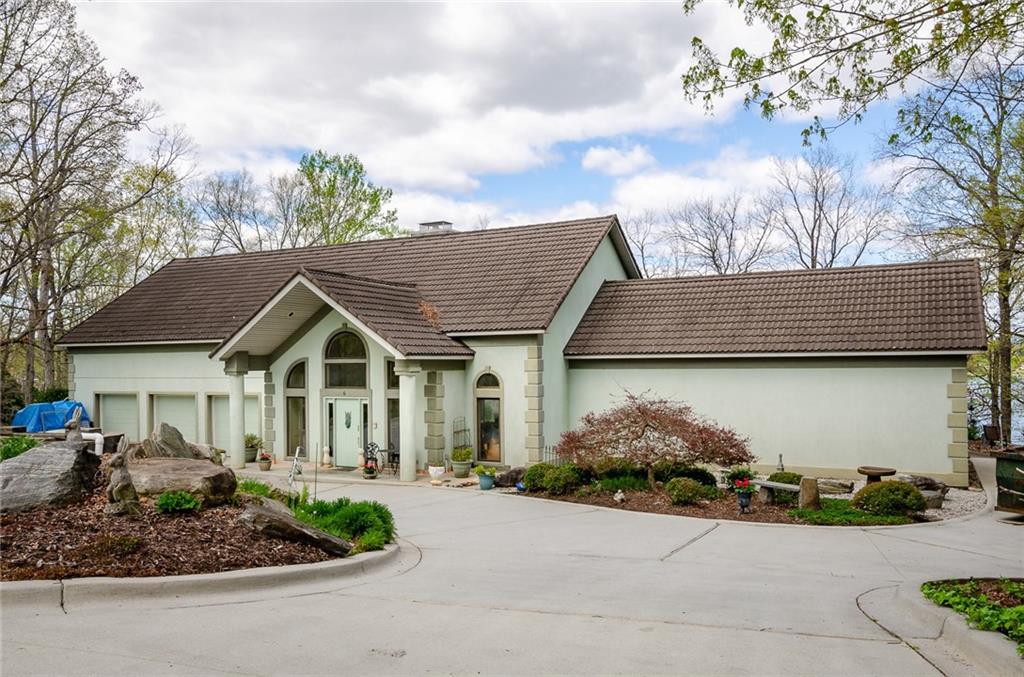606 High View Court, Seneca, SC 29672
MLS# 20217558
Seneca, SC 29672
- 6Beds
- 5Full Baths
- 1Half Baths
- 6,015SqFt
- 2004Year Built
- 0.77Acres
- MLS# 20217558
- Residential
- Single Family
- Sold
- Approx Time on Market5 months, 9 days
- Area205-Oconee County,sc
- CountyOconee
- SubdivisionCrestview Subd.
Overview
RARE opportunity to own one of the most desirable point lots with over 200+/- feet of frontage on Lake Keowee. This magnificent and unique property feels like a TRUE mountain lake house. Timeless Mountain Lake retreat that exudes quality craftsmanship throughout. Mountain views everywhere and sunset views are equally as stunning. Designed by current owner and built by Lindal Cedar Homes in 2004. Lindal Cedar Homes is the worlds largest post and beam home builder that incorporates only the finest Western cedar and other fine materials into every build. Lindal Cedar Homes have a lifetime structural warranty as well. As you enter the gated front you are wrapped in stacked stonework from every angle. Super private! When you open the front door and enter this true lake house, you are engulfed in the presence of open mountain views with the feeling on hovering over the water. Featuring 6 bedrooms and 5 baths, vaulted pine ceilings throughout, granite counter tops, hardwood flooring, central vac, gas fireplaces, gas range,etc. Baths are finished in tons of tile work, glass doors, and high ceilings. Large open kitchen and family room ready for the large family get a ways. Loft bedroom above main level with private bath overlooking stunning lake and mountain views. Basement features lake level views, 2 bedrooms, bar area, and is game room ready. The home is positioned super close to lake with its own private beach. Over the garage is a separate guest quarters with its own private screened porch sitting high up in the sky. Lakeside you will find Trex Decking covering the decks, stone patio and walkways, gas fire pit, dock with boat lift, 2 jet ski ports and private beach. Many of the furnishing are available to purchase with home.
Sale Info
Listing Date: 06-03-2019
Sold Date: 11-13-2019
Aprox Days on Market:
5 month(s), 9 day(s)
Listing Sold:
4 Year(s), 5 month(s), 5 day(s) ago
Asking Price: $995,000
Selling Price: $915,000
Price Difference:
Reduced By $80,000
How Sold: $
Association Fees / Info
Hoa Fees: 500
Hoa: Yes
Hoa Mandatory: 1
Bathroom Info
Halfbaths: 1
Num of Baths In Basement: 2
Full Baths Main Level: 2
Fullbaths: 5
Bedroom Info
Bedrooms In Basement: 2
Num Bedrooms On Main Level: 2
Bedrooms: 6/+
Building Info
Style: Cottage, Other - See Remarks
Basement: Ceilings - Smooth, Cooled, Finished, Full, Heated, Inside Entrance, Walkout
Builder: Lindal
Foundations: Basement, Radon Mitigation System
Age Range: 11-20 Years
Roof: Architectural Shingles
Num Stories: Two
Year Built: 2004
Exterior Features
Exterior Features: Deck, Driveway - Concrete, Hot Tub/Spa, Porch-Front, Vinyl Windows
Exterior Finish: Wood
Financial
How Sold: Cash
Gas Co: Blossman
Sold Price: $915,000
Transfer Fee: No
Original Price: $1,295,000
Price Per Acre: $12,922
Garage / Parking
Storage Space: Basement, Garage
Garage Capacity: 2
Garage Type: Attached Garage
Garage Capacity Range: Two
Interior Features
Interior Features: 2-Story Foyer, Alarm System-Owned, Ceiling Fan, Central Vacuum, Connection - Dishwasher, Connection - Ice Maker, Connection - Washer, Connection-Central Vacuum, Countertops-Granite, Electric Garage Door, Fireplace - Multiple, Fireplace-Gas Connection, Gas Logs, Glass Door, Walk-In Closet, Walk-In Shower, Washer Connection
Appliances: Cooktop - Gas, Dishwasher, Dryer, Microwave - Built in, Range/Oven-Gas, Refrigerator, Washer, Water Heater - Gas, Water Heater - Tankless
Floors: Hardwood
Lot Info
Lot: 40
Lot Description: Waterfront, Mountain View
Acres: 0.77
Acreage Range: .50 to .99
Marina Info
Dock Features: Covered, Lift, PWC Parking
Misc
Other Rooms Info
Beds: 6
Master Suite Features: Full Bath, Master - Multiple, Master on Main Level, Shower - Separate, Walk-In Closet
Property Info
Conditional Date: 2019-10-30T00:00:00
Inside Subdivision: 1
Type Listing: Exclusive Right
Room Info
Specialty Rooms: Loft
Sale / Lease Info
Sold Date: 2019-11-13T00:00:00
Ratio Close Price By List Price: $0.92
Sale Rent: For Sale
Sold Type: Co-Op Sale
Sqft Info
Basement Finished Sq Ft: 2198
Sold Appr Above Grade Sqft: 3,500
Sold Approximate Sqft: 6,000
Sqft Range: 6000 And Above
Sqft: 6,015
Tax Info
Tax Year: 2017
County Taxes: 11131
Tax Rate: 6%
Unit Info
Utilities / Hvac
Utilities On Site: Electric, Propane Gas, Public Water, Septic
Electricity Co: Duke
Heating System: Heat Pump, Multizoned
Cool System: Heat Pump, Multi-Zoned
Cable Co: DTV
High Speed Internet: ,No,
Water Co: Seneca L/W
Water Sewer: Septic Tank
Waterfront / Water
Water Frontage Ft: 200
Lake: Keowee
Lake Front: Yes
Lake Features: Dock in Place with Lift, Duke Energy by Permit
Water: Public Water
Courtesy of Pat Elliott of Clardy Real Estate



 MLS# 20227233
MLS# 20227233 









