602 Abbey Road, Easley, SC 29642
MLS# 20272634
Easley, SC 29642
- 3Beds
- 2Full Baths
- 1Half Baths
- 2,000SqFt
- 1999Year Built
- 0.58Acres
- MLS# 20272634
- Residential
- Single Family
- Pending
- Approx Time on Market19 days
- Area104-Anderson County,sc
- CountyAnderson
- SubdivisionBelmont Plantat
Overview
This QUALITY built home is in a great location with beautiful custom features throughout! This house sits in a cul-de-sac in the well established neighborhood of Belmont Plantation, zoned for desirable Powdersville schools. You are welcomed to a 2 story entryway that flows to the upstairs, kitchen or living area with beautiful hardwood floors throughout the main level (including under master bedroom carpet). The spacious living area has a gas fireplace with palladium window overlooking the front yard and a vaulted ceiling. The dining area has plenty of room for gatherings with a great serving bar from the kitchen and sliding door to back deck for grilling. The kitchen is updated featuring quartz countertops, new range/oven, and new oversized window overlooking the picturesque backyard. On the main level, is an updated guest bathroom, large laundry room with sink, and a master suite with fully updated bathroom featuring porcelain tile flooring, quartz countertops, double sinks, freestanding tub, step-in shower, and water closet. Upstairs are 2 more bedrooms, updated full bathroom, and a BONUS ROOM that could be a FOURTH BEDROOM, office, hobby room, or playroom. The BACKYARD is a DREAM!! You step out into an oversized deck, perfect for simply laying out, reading a book, enjoying your morning coffee or for hosting large gatherings. There are 2 staircases leading to the meticulously landscaped yard - one to a fenced in dog play area and the other to brand new flagstone walkway and gathering spot with a fire pit. The yard is over .5 acres, fully fenced-in, and has an irrigation system and new drainage system. This home is one you have to see to fully appreciate.
Association Fees / Info
Hoa Fees: 175.00
Hoa Fee Includes: Street Lights
Hoa: Yes
Hoa Mandatory: 1
Bathroom Info
Halfbaths: 1
Full Baths Main Level: 1
Fullbaths: 2
Bedroom Info
Num Bedrooms On Main Level: 1
Bedrooms: Three
Building Info
Style: Traditional
Basement: No/Not Applicable
Foundations: Crawl Space
Age Range: 21-30 Years
Roof: Architectural Shingles
Num Stories: Two
Year Built: 1999
Exterior Features
Exterior Features: Deck, Driveway - Concrete, Fenced Yard, Glass Door, Insulated Windows, Other - See Remarks, Patio, Porch-Other, Vinyl Windows
Exterior Finish: Stone Veneer, Vinyl Siding
Financial
Gas Co: Fort Hill
Transfer Fee: No
Original Price: $424,900
Price Per Acre: $73,258
Garage / Parking
Storage Space: Garage
Garage Capacity: 2
Garage Type: Attached Garage
Garage Capacity Range: Two
Interior Features
Interior Features: 2-Story Foyer, Cathdrl/Raised Ceilings, Ceiling Fan, Ceilings-Smooth, Connection - Dishwasher, Connection - Washer, Countertops-Quartz, Dryer Connection-Electric, Electric Garage Door, Fireplace, Fireplace-Gas Connection, Garden Tub, Gas Logs, Laundry Room Sink, Smoke Detector, Some 9' Ceilings, Walk-In Closet, Walk-In Shower, Washer Connection
Appliances: Cooktop - Smooth, Dishwasher, Disposal, Microwave - Built in, Range/Oven-Electric, Water Heater - Gas
Floors: Carpet, Ceramic Tile, Hardwood, Hardwood Under Carpet, Luxury Vinyl Tile
Lot Info
Lot: 59
Lot Description: Cul-de-sac, Trees - Mixed, Gentle Slope, Shade Trees, Underground Utilities
Acres: 0.58
Acreage Range: .50 to .99
Marina Info
Misc
Other Rooms Info
Beds: 3
Master Suite Features: Double Sink, Full Bath, Master on Main Level, Shower - Separate, Tub - Separate, Walk-In Closet
Property Info
Inside Subdivision: 1
Type Listing: Exclusive Right
Room Info
Specialty Rooms: Bonus Room, Breakfast Area, Laundry Room, Living/Dining Combination
Room Count: 10
Sale / Lease Info
Sale Rent: For Sale
Sqft Info
Sqft Range: 2000-2249
Sqft: 2,000
Tax Info
Tax Year: 2023
County Taxes: 1306.62
Tax Rate: 4%
Unit Info
Utilities / Hvac
Utilities On Site: Electric, Natural Gas, Public Water, Septic, Underground Utilities
Electricity Co: Blue Ridge
Heating System: Forced Air, Natural Gas
Electricity: Electric company/co-op
Cool System: Central Electric, Central Forced
Cable Co: Spectrum
High Speed Internet: Yes
Water Co: Powdersville
Water Sewer: Septic Tank
Waterfront / Water
Lake Front: No
Water: Public Water
Courtesy of Karen Binnarr of Bhhs C Dan Joyner - Anderson

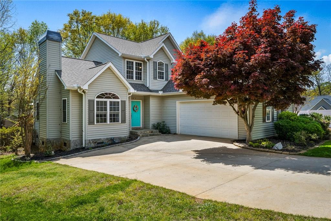
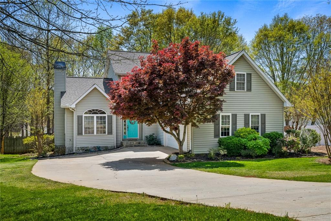
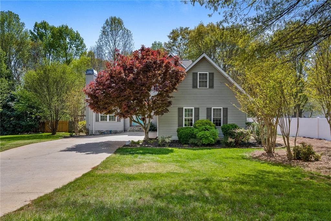
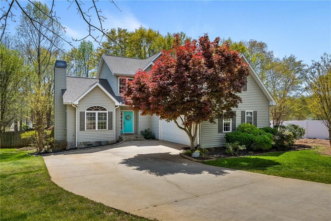
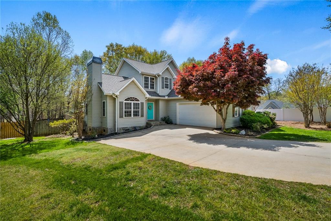
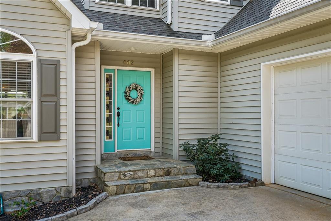
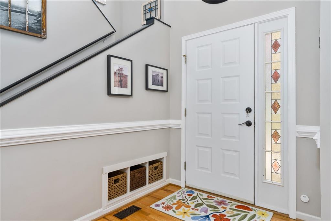
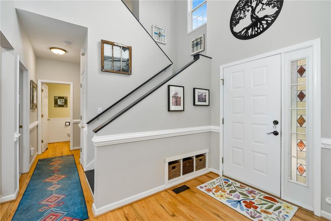
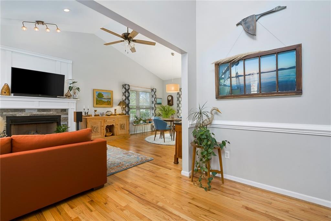
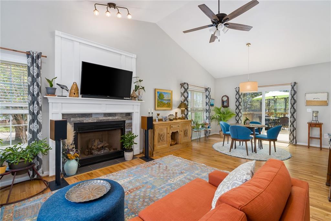
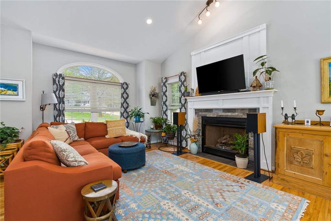
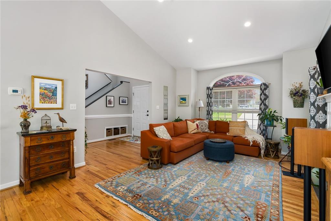
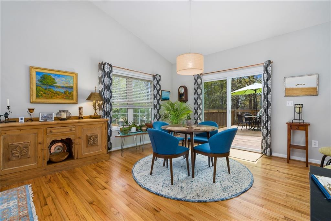
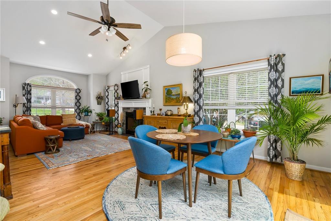
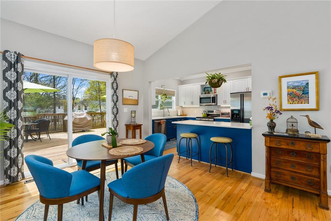
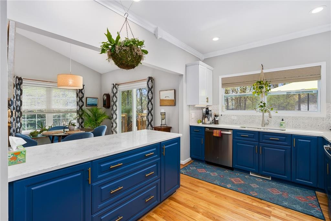
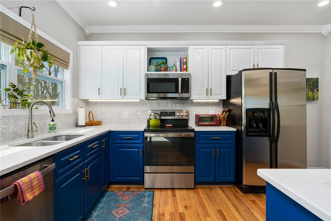
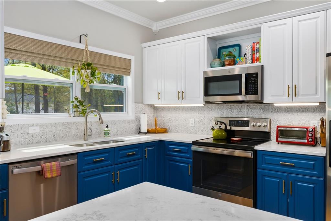
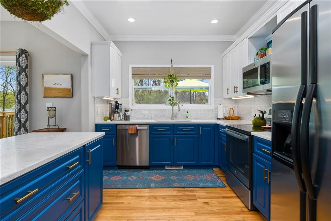
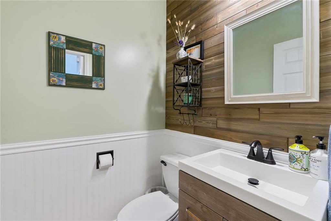
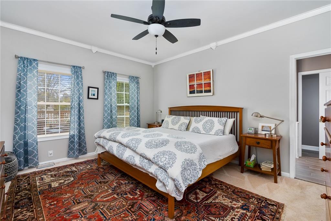
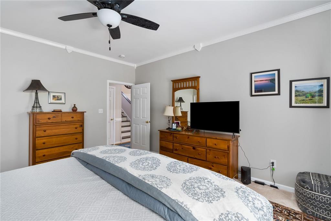
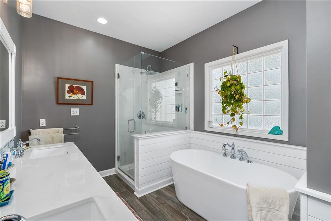
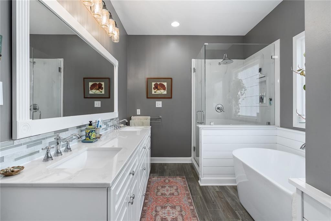
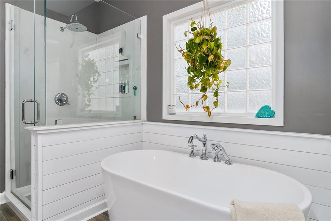
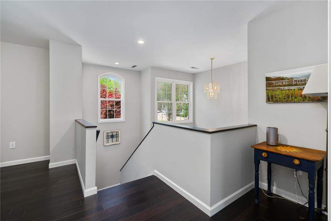
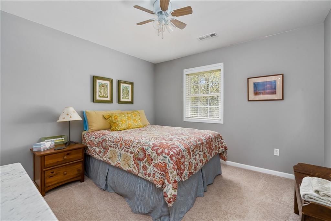
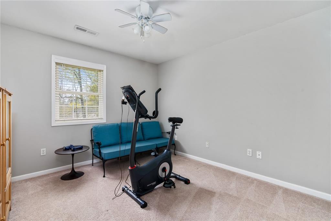
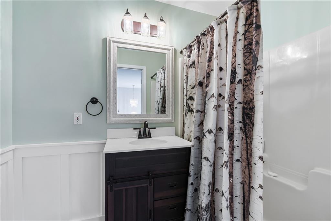
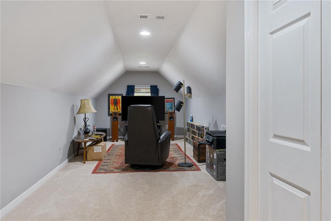
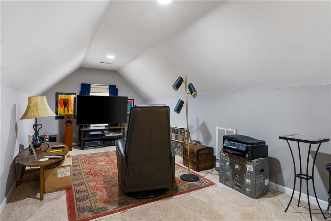
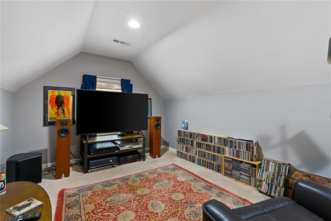
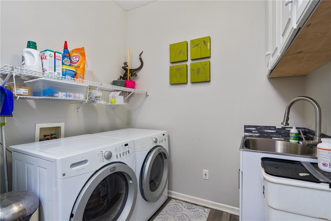
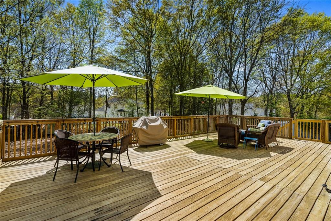
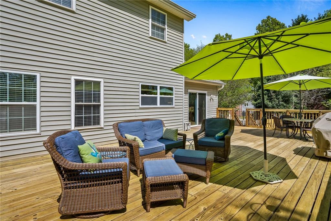
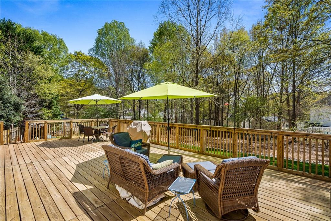
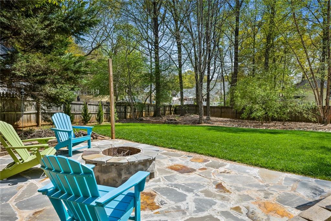
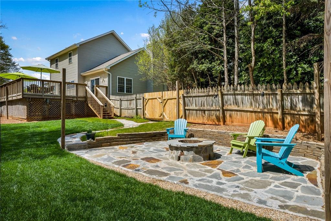
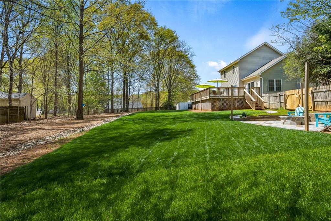
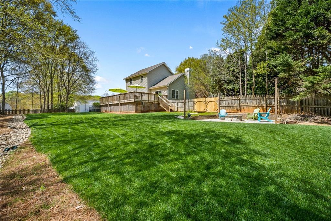
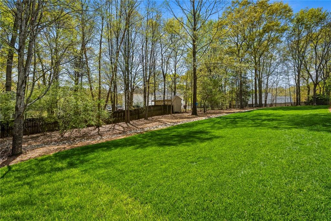
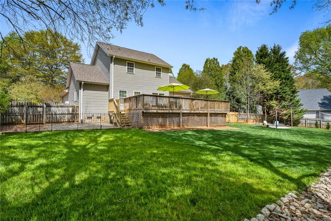
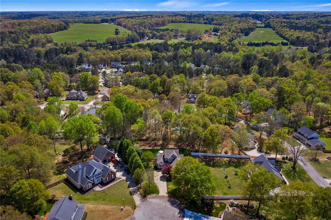
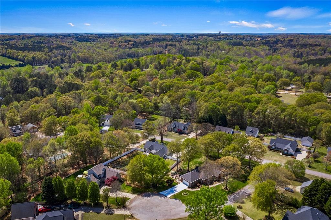
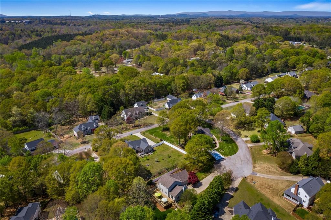
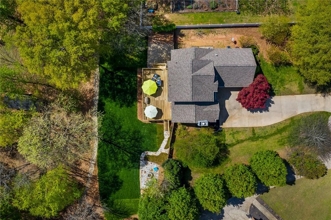
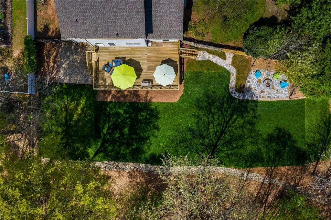
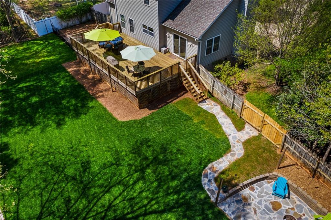
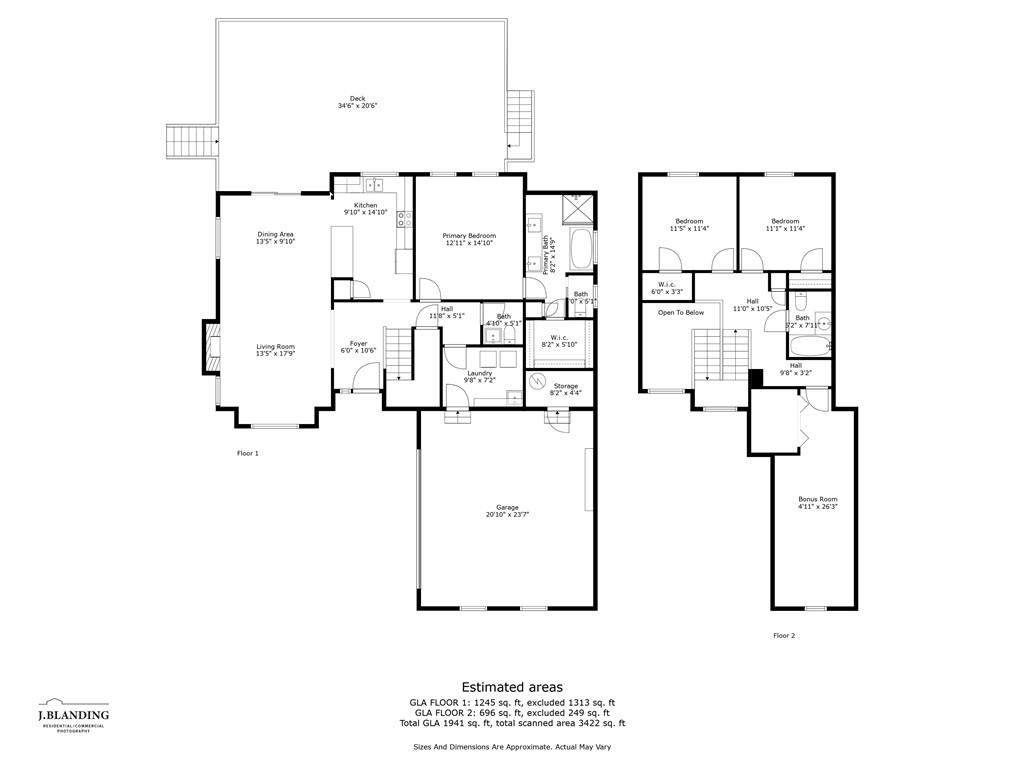
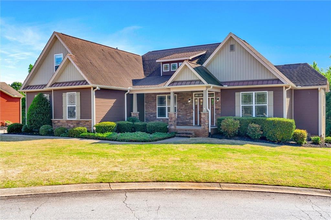
 MLS# 20274004
MLS# 20274004 









