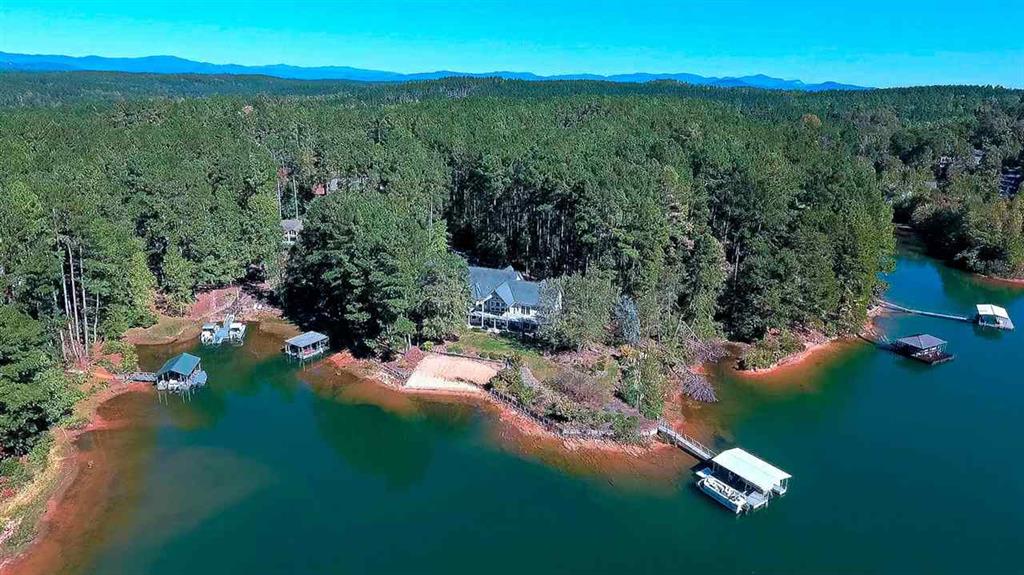6 Reef Court, Salem, SC 29676
MLS# 20181543
Salem, SC 29676
- 5Beds
- 5Full Baths
- N/AHalf Baths
- 6,800SqFt
- 2003Year Built
- 0.60Acres
- MLS# 20181543
- Residential
- Single Family
- Sold
- Approx Time on Market5 months, 30 days
- Area205-Oconee County,sc
- CountyOconee
- SubdivisionKeowee Key
Overview
Exceptional custom built multi-level waterfront home sited in the amenity- filled gated community of Keowee Key. Boasting two master suites of the five bedrooms and five baths, your family and guests will enjoy lake views from every bedroom in this house in addition to three kitchens for entertaining. The third level apartment style arrangement features an enormous bedroom, currently used as a bunk room and a space for a golf simulator and full sized kitchen. One of the two master suites is located on the main level along with a large open living space with breathtaking lake views. The gourmet kitchen on the main level has everything a chef would need to entertain or to prepare for a large family gathering. This level has a breakfast area, formal dining room, laundry room, screened porch, a deck the length of the home and a generous three car garage with lots of storage space for all of your toys. The lower level features the second master suite, guest bedroom and bath, full kitchen and bar, recreational room, laundry room, wine cellar, workshop and veranda for outdoor dining. Architectural details and expansive views merge to create a private getaway or entertaining throughout the expansive 6800+ sq ft home with its cathedral ceilings, exceptional design, high end appliances, and two master suites. Enjoy your exquisite wines in the unique wine cellar or on the spacious balcony overlooking Lake Keowee. Lush green landscape surrounds you with spectacular lake views on your flat lot, it is the ideal retreat for relaxing after a busy day or to entertain friends and family. Multiple outdoor spaces including an upper balcony and lower veranda invite you to explore the natural beauty of this lakefront oasis. Enjoy private access to the lake from your own dock with a boat slip and lift and room for 2 wave runners on 340 of shoreline and sandy beach.
Sale Info
Listing Date: 10-18-2016
Sold Date: 04-18-2017
Aprox Days on Market:
5 month(s), 30 day(s)
Listing Sold:
7 Year(s), 7 day(s) ago
Asking Price: $998,000
Selling Price: $998,000
Price Difference:
Same as list price
How Sold: $
Association Fees / Info
Hoa Fees: $3,898.00
Hoa: Yes
Community Amenities: Clubhouse, Common Area, Fitness Facilities, Golf Course, Pets Allowed, Tennis
Hoa Mandatory: 1
Bathroom Info
Num of Baths In Basement: 2
Full Baths Main Level: 2
Fullbaths: 5
Bedroom Info
Bedrooms In Basement: 2
Num Bedrooms On Main Level: 2
Bedrooms: Five
Building Info
Style: Traditional
Basement: Ceiling - Some 9' +, Ceilings - Smooth, Cooled, Daylight, Finished, Full, Heated, Walkout, Workshop, Yes
Foundations: Basement
Age Range: 11-20 Years
Roof: Architectural Shingles
Num Stories: Two
Year Built: 2003
Exterior Features
Exterior Features: Bay Window, Deck, Driveway - Concrete, Insulated Windows, Landscape Lighting, Patio, Porch-Front, Porch-Other, Porch-Screened, Satellite Dish, Tilt-Out Windows, Underground Irrigation, Vinyl Windows
Exterior Finish: Stone
Financial
How Sold: Conventional
Gas Co: Heritage
Sold Price: $998,000
Transfer Fee: No
Original Price: $998,000
Garage / Parking
Storage Space: Basement, Floored Attic, Garage
Garage Capacity: 3
Garage Type: Attached Garage
Garage Capacity Range: Three
Interior Features
Interior Features: Alarm System-Owned, Blinds, Built-In Bookcases, Cable TV Available, Category 5 Wiring, Cathdrl/Raised Ceilings, Ceiling Fan, Ceilings-Smooth, Central Vacuum, Connection - Dishwasher, Connection - Washer, Connection-Central Vacuum, Countertops-Granite, Countertops-Other, Dryer Connection-Electric, Electric Garage Door, Fireplace, Fireplace-Gas Connection, Garden Tub, Gas Logs, Glass Door, Handicap Access, Intercom, Jetted Tub, Laundry Room Sink, Sky Lights, Smoke Detector, Some 9' Ceilings, Surround Sound Wiring, Walk-In Closet, Walk-In Shower, Wet Bar
Appliances: Convection Oven, Cooktop - Smooth, Dishwasher, Disposal, Double Ovens, Dryer, Dual Fuel Range, Freezer, Microwave - Built in, Range/Oven-Electric, Refrigerator, Trash Compactor, Wall Oven, Washer, Water Heater - Electric
Floors: Carpet, Ceramic Tile, Concrete, Hardwood
Lot Info
Lot Description: Cul-de-sac, Level, Shade Trees, Underground Utilities, Water Access, Water View
Acres: 0.60
Acreage Range: .50 to .99
Marina Info
Dock Features: Covered, Power
Misc
Other Rooms Info
Beds: 5
Master Suite Features: Double Sink, Dressing Room, Exterior Access, Fireplace, Full Bath, Master - Multiple, Master on Main Level, Master on Second Level, Shower - Separate, Sitting Area, Tub - Garden, Tub - Jetted, Tub - Separate, Walk-In Closet, Other - See remarks
Property Info
Inside Subdivision: 1
Type Listing: Exclusive Right
Room Info
Specialty Rooms: 2nd Kitchen, Bonus Room, Breakfast Area, Exercise Room, Formal Dining Room, Formal Living Room, In-Law Suite, Laundry Room, Office/Study, Other - See Remarks, Recreation Room, Workshop
Room Count: 8
Sale / Lease Info
Sold Date: 2017-04-18T00:00:00
Ratio Close Price By List Price: $1
Sale Rent: For Sale
Sold Type: Co-Op Sale
Sqft Info
Sold Appr Above Grade Sqft: 2,837
Sold Approximate Sqft: 6,800
Sqft Range: 6000 And Above
Tax Info
Tax Year: 2015
County Taxes: $3,128.28
Tax Rate: 4%
City Taxes: n/a
Unit Info
Utilities / Hvac
Utilities On Site: Cable, Electric, Propane Gas, Telephone
Electricity Co: Duke
Heating System: Forced Air, Heat Pump
Cool System: Central Forced, Heat Pump
Cable Co: Charter
High Speed Internet: Yes
Water Sewer: Private Sewer
Waterfront / Water
Water Frontage Ft: 340
Lake: Keowee
Lake Front: Yes
Lake Features: Dock in Place with Lift, Dock-In-Place, Dockable By Permit, Duke Energy by Permit
Water: Public Water
Courtesy of Justin Winter Sotheby's International of Justin Winter Sothebys Int'l












